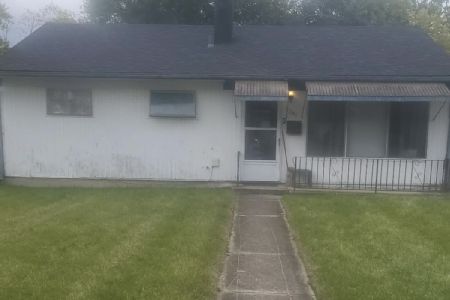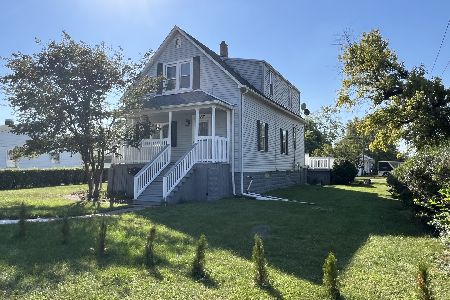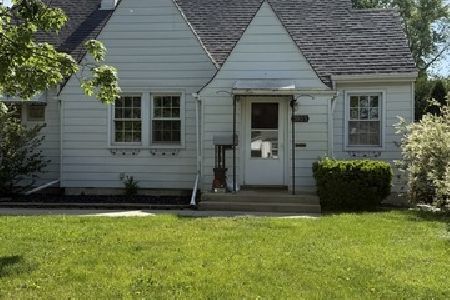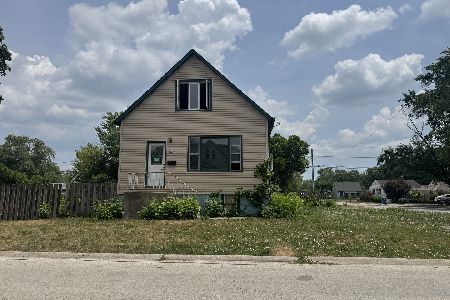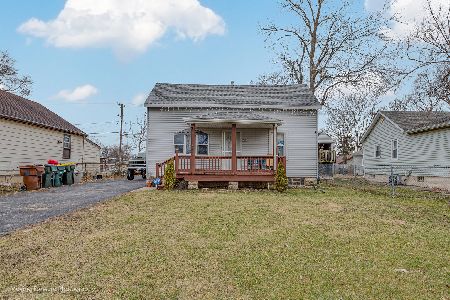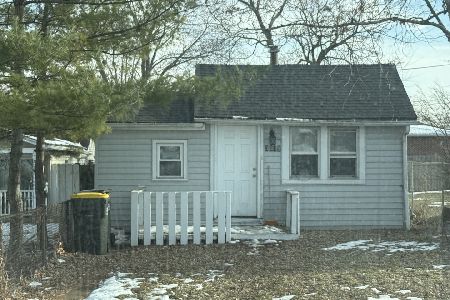3234 Miller Avenue, South Chicago Heights, Illinois 60411
$120,000
|
Sold
|
|
| Status: | Closed |
| Sqft: | 864 |
| Cost/Sqft: | $135 |
| Beds: | 3 |
| Baths: | 1 |
| Year Built: | 1954 |
| Property Taxes: | $1,988 |
| Days On Market: | 2069 |
| Lot Size: | 0,14 |
Description
Outstanding transformation with this dazzling ranch on corner lot walking distance to all the conveniences. Everything from the studs in has been replaced including electric, plumbing, Bryant HVAC & ductwork, State water heater, vinyl thermalpane windows, insulation, interior & exterior doors, drywall, paint, luxury vinyl plank flooring, light fixtures, exterior concrete flatwork, etc. Sunlight pores into every room highlighting the FRESH open floor plan combing the living room and kitchen into one fun and relaxing space. Brand new eat-in kitchen with granite tops, Stainless Steel appliances, white-on-white cabinets, ceramic backsplash, built-in dishwasher and "soft-close" drawers. Enjoy white on white trim, double panel doors & decorator interior paint colors. Master bedroom has wall to wall closets and West facing wall of windows. Maintenance free insulated vinyl exterior siding. Covered rear patio overlooks the fenced yard and newer 2+ detached car garage. Tax assessment amount just significantly reduced...waiting on assessor to calculate the new, reduced tax bill. This is an amazing opportunity to own your first like-new home!
Property Specifics
| Single Family | |
| — | |
| Ranch | |
| 1954 | |
| None | |
| — | |
| No | |
| 0.14 |
| Cook | |
| — | |
| 0 / Not Applicable | |
| None | |
| Lake Michigan,Public | |
| Public Sewer | |
| 10721404 | |
| 32322190230000 |
Property History
| DATE: | EVENT: | PRICE: | SOURCE: |
|---|---|---|---|
| 29 Aug, 2019 | Sold | $39,000 | MRED MLS |
| 7 Aug, 2019 | Under contract | $35,000 | MRED MLS |
| 29 Jul, 2019 | Listed for sale | $35,000 | MRED MLS |
| 4 Aug, 2020 | Sold | $120,000 | MRED MLS |
| 25 May, 2020 | Under contract | $116,900 | MRED MLS |
| 21 May, 2020 | Listed for sale | $116,900 | MRED MLS |
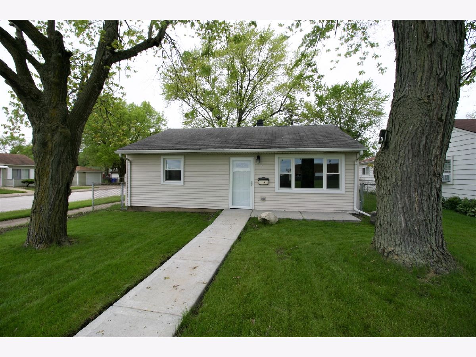
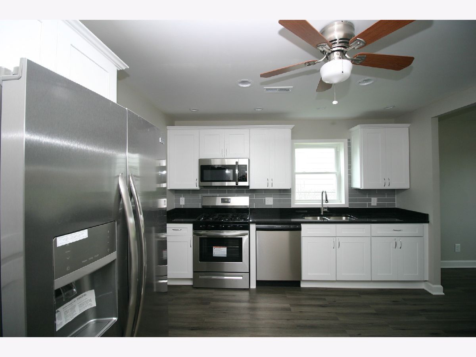
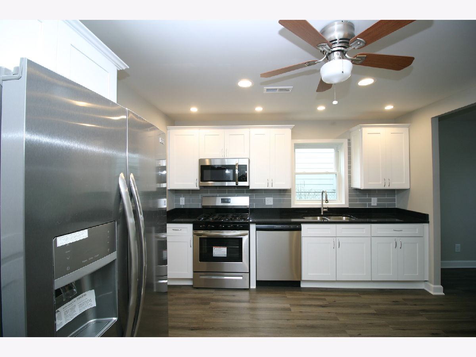
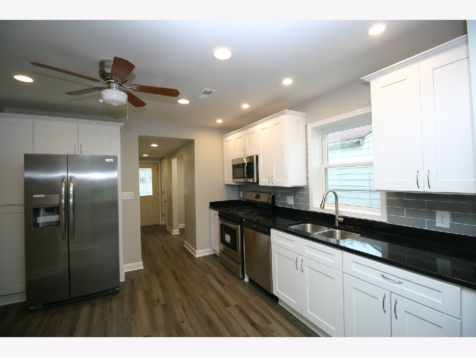
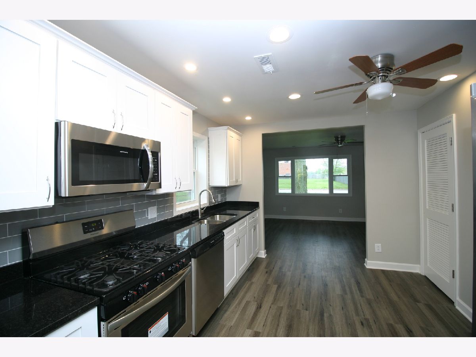
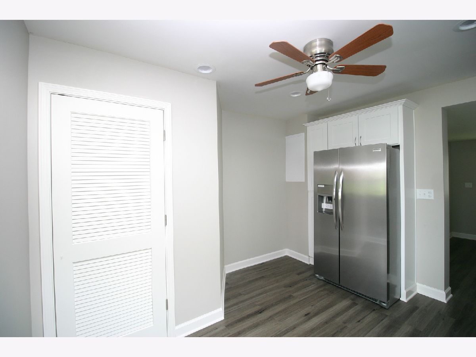
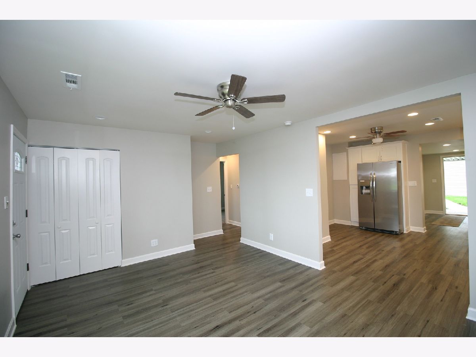
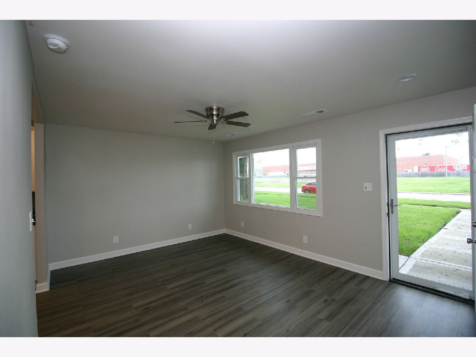
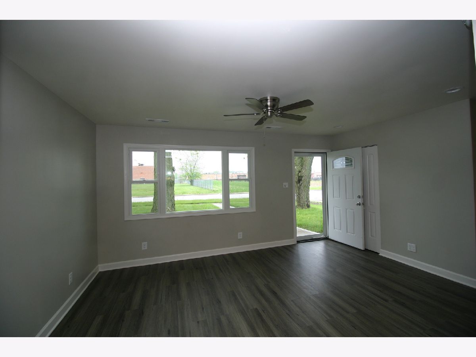
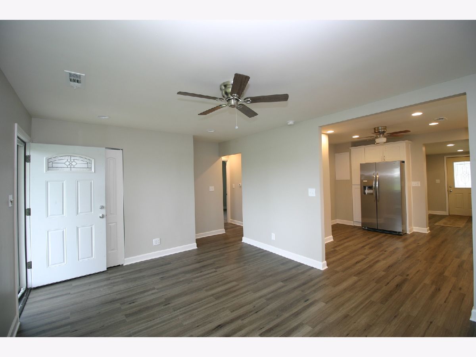
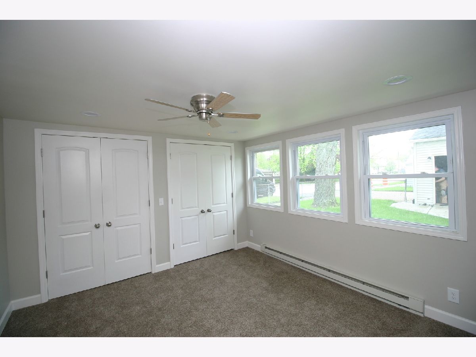
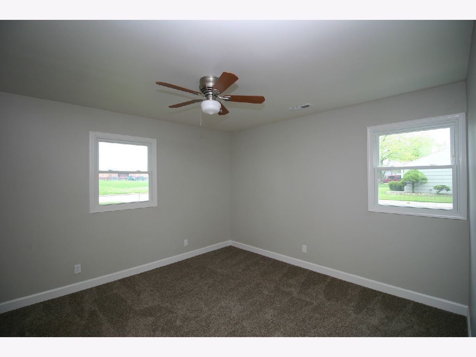
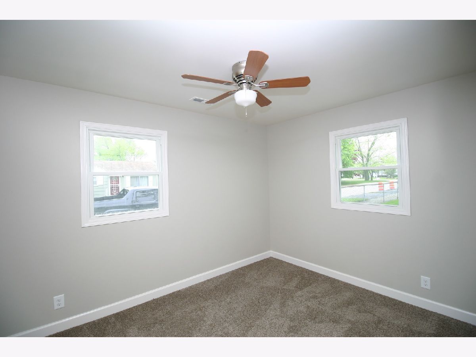
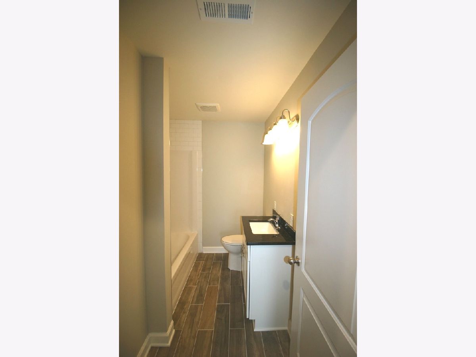
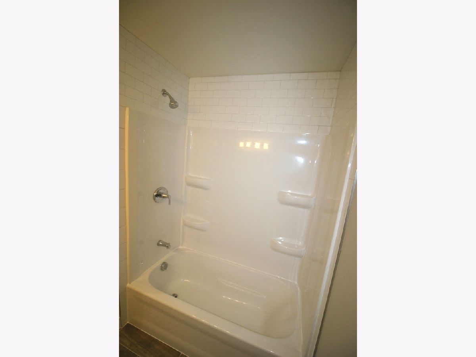
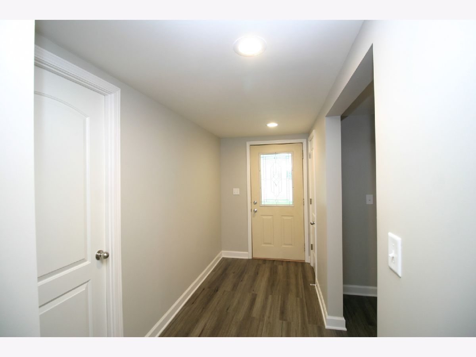
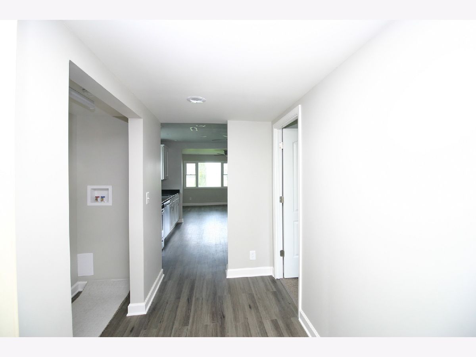
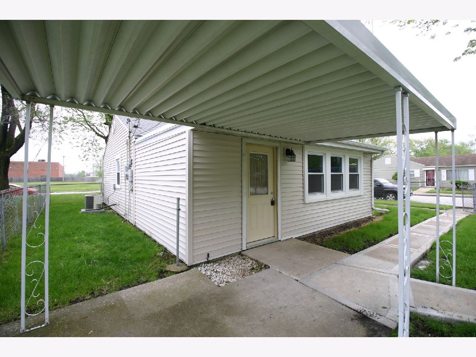
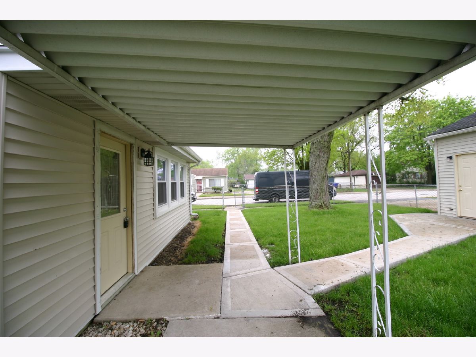
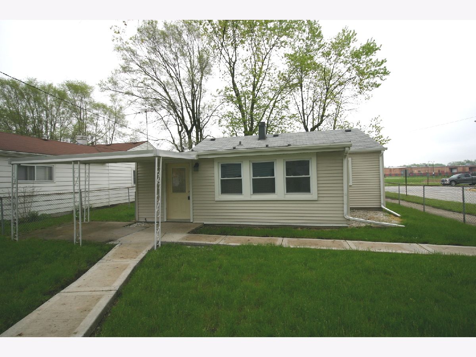
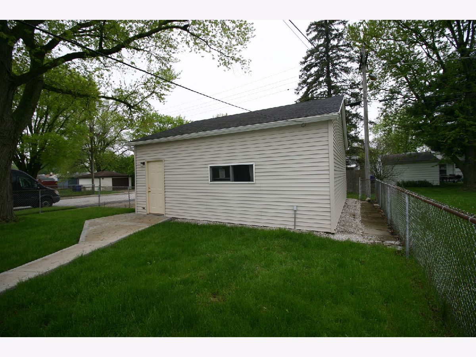
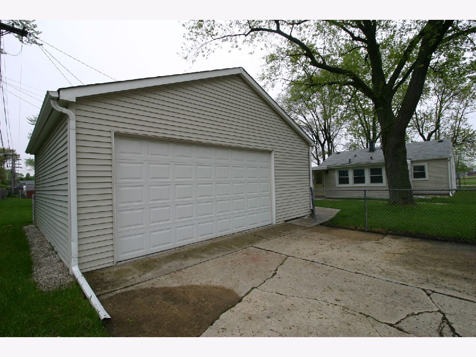
Room Specifics
Total Bedrooms: 3
Bedrooms Above Ground: 3
Bedrooms Below Ground: 0
Dimensions: —
Floor Type: Other
Dimensions: —
Floor Type: Other
Full Bathrooms: 1
Bathroom Amenities: —
Bathroom in Basement: 0
Rooms: No additional rooms
Basement Description: None
Other Specifics
| 2 | |
| Concrete Perimeter | |
| Concrete | |
| Patio | |
| Corner Lot | |
| 46X133 | |
| Unfinished | |
| None | |
| Wood Laminate Floors, First Floor Bedroom, First Floor Laundry, First Floor Full Bath | |
| Range, Microwave, Dishwasher, Refrigerator | |
| Not in DB | |
| Park, Curbs, Street Paved | |
| — | |
| — | |
| — |
Tax History
| Year | Property Taxes |
|---|---|
| 2019 | $2,168 |
| 2020 | $1,988 |
Contact Agent
Nearby Similar Homes
Nearby Sold Comparables
Contact Agent
Listing Provided By
RE/MAX Synergy

