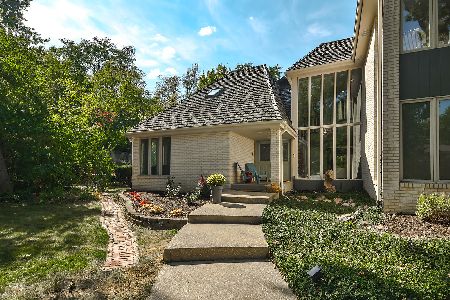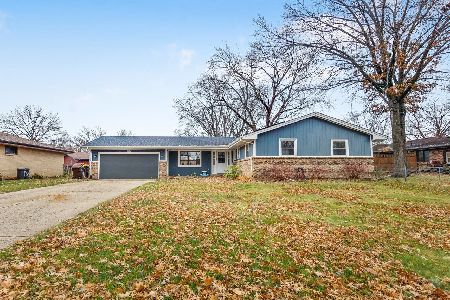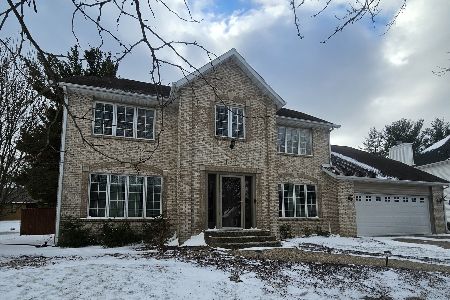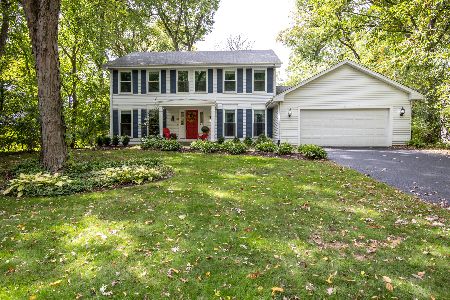3235 Andover Drive, Rockford, Illinois 61114
$420,000
|
Sold
|
|
| Status: | Closed |
| Sqft: | 4,476 |
| Cost/Sqft: | $101 |
| Beds: | 5 |
| Baths: | 5 |
| Year Built: | 1971 |
| Property Taxes: | $12,382 |
| Days On Market: | 1241 |
| Lot Size: | 0,00 |
Description
Character, Quality, Custom, and Rare are only 4 words that describe this brick one owner home grand, opulent home. Double doors as you enter the striking &stately foyer. Notice ALL the details in the arches, beams, moldings, brick, and woodwork. Cathedral ceiling in the kitchen with newer subzero refrigerator, abundant cabinetry, eating area with sliding glass doors out to large deck with built-in seating, telephone/desk/computer station. Wall of windows in the Family Room with fireplace. Living Room &Formal Dining Rooms with brick walls and both with floor to ceiling windows over looking private and wooded rear yard with mature trees and professional landscaping. Main Floor Master Bedroom with your own fireplace. Main floor office or additional Bedroom. Fully exposed walkout lower level with sliding glass doors out to patio. Lower Level Rec Room, wet bar area, Bedroom and bathroom, and more. 3-season room. Newer roof (only 3 years old). Newer furnace and air conditioning.
Property Specifics
| Single Family | |
| — | |
| — | |
| 1971 | |
| — | |
| — | |
| No | |
| — |
| Winnebago | |
| — | |
| — / Not Applicable | |
| — | |
| — | |
| — | |
| 11617995 | |
| 1209103005 |
Nearby Schools
| NAME: | DISTRICT: | DISTANCE: | |
|---|---|---|---|
|
Grade School
Spring Creek Elementary School |
205 | — | |
|
Middle School
Eisenhower Middle School |
205 | Not in DB | |
|
High School
Guilford High School |
205 | Not in DB | |
Property History
| DATE: | EVENT: | PRICE: | SOURCE: |
|---|---|---|---|
| 22 Feb, 2023 | Sold | $420,000 | MRED MLS |
| 16 Jan, 2023 | Under contract | $450,000 | MRED MLS |
| — | Last price change | $500,000 | MRED MLS |
| 31 Aug, 2022 | Listed for sale | $500,000 | MRED MLS |
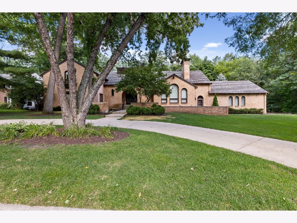
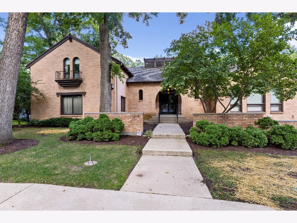
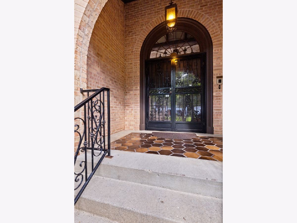
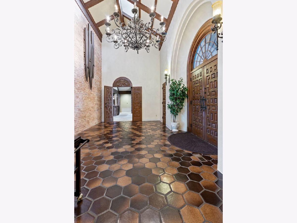
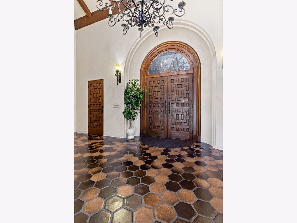
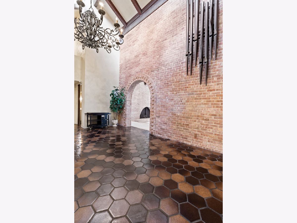
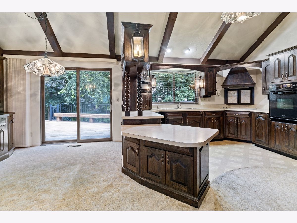
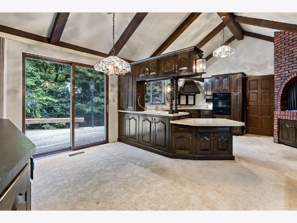
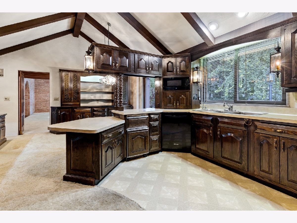
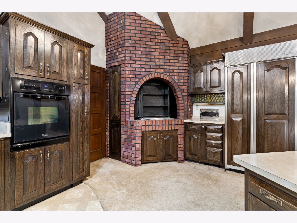
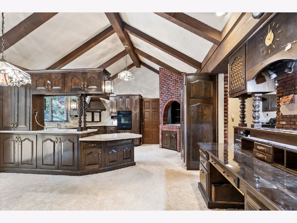
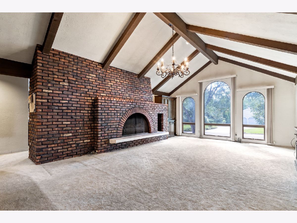
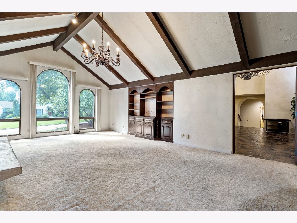
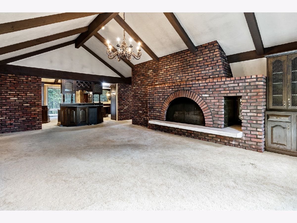
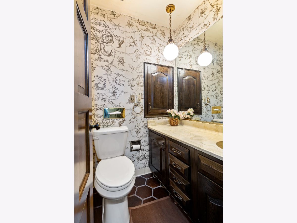
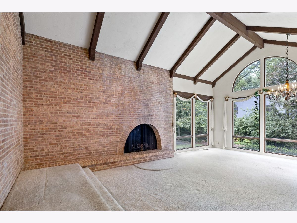
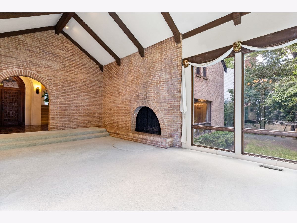
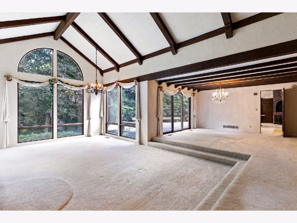
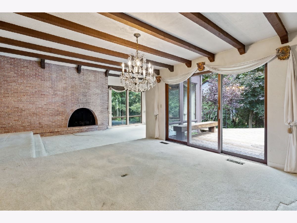
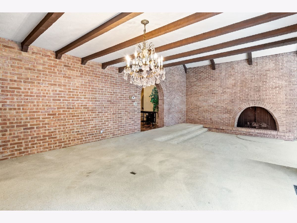
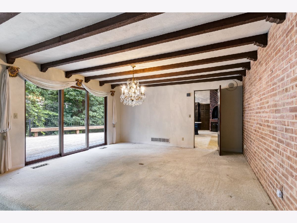
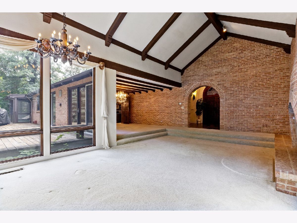
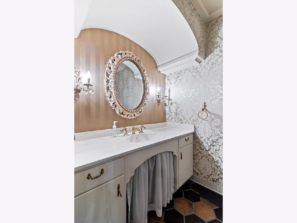
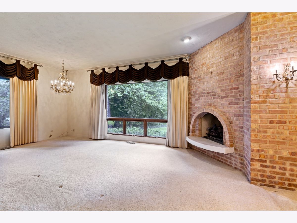
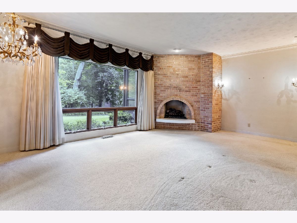
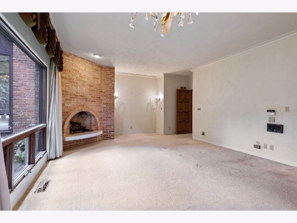
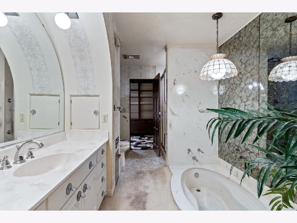
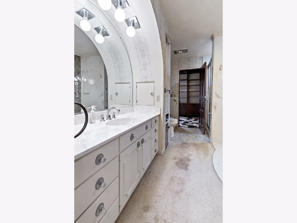
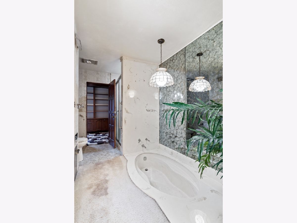
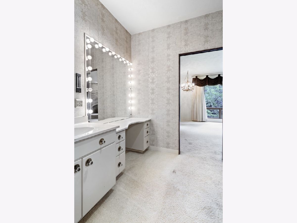
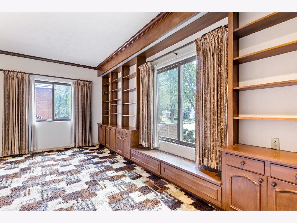
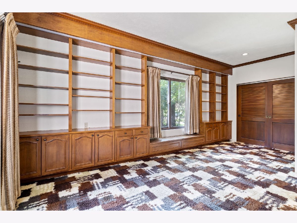
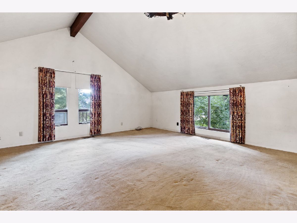
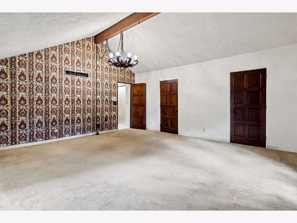
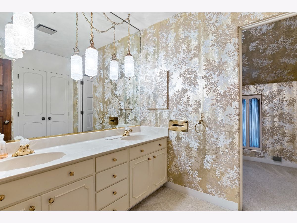
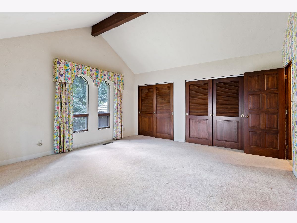
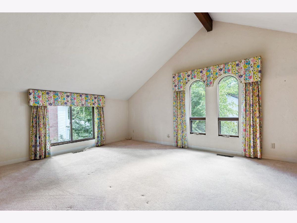
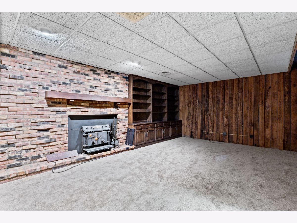
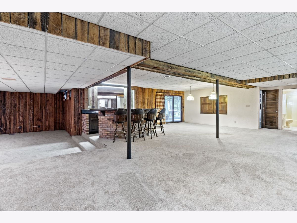
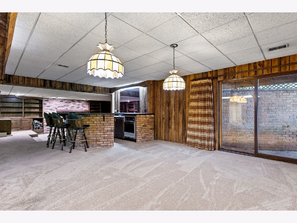
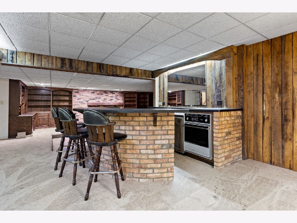
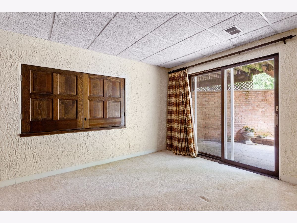
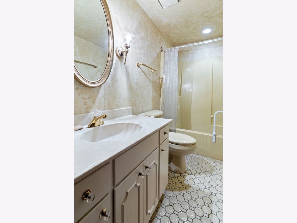
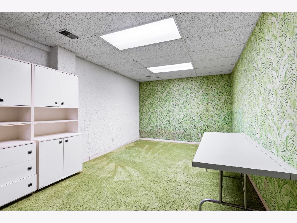
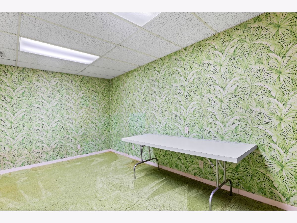
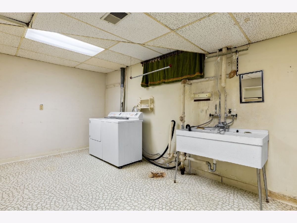
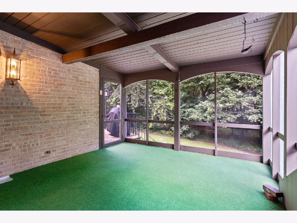
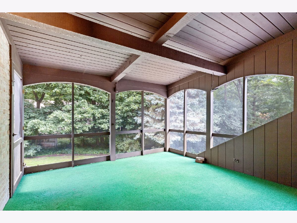
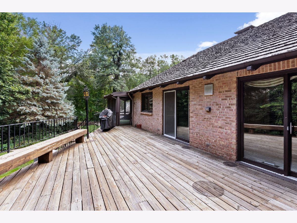
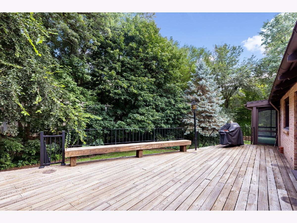
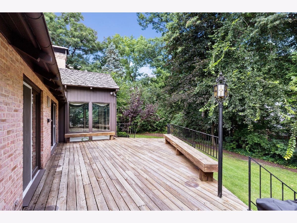
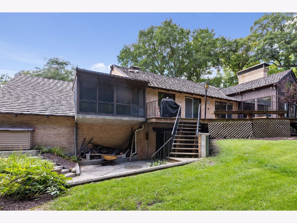
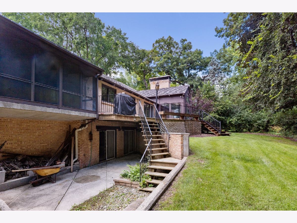
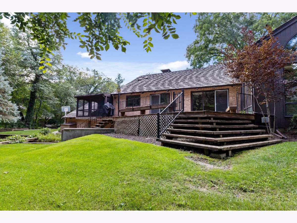
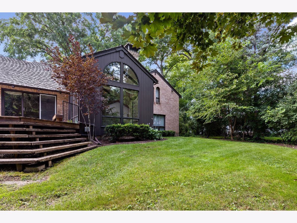
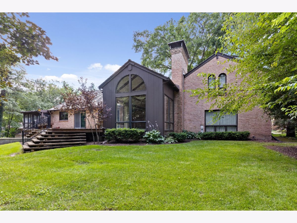
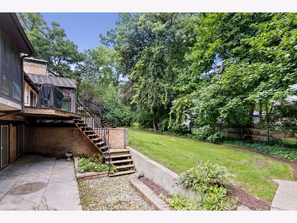
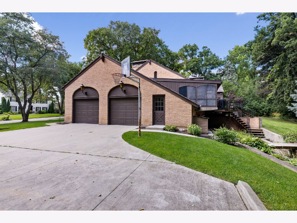
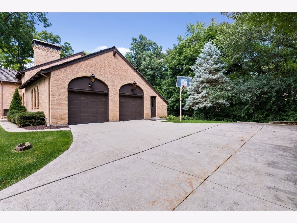
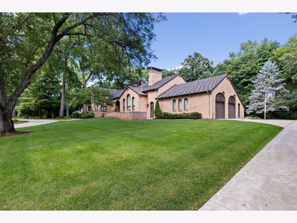
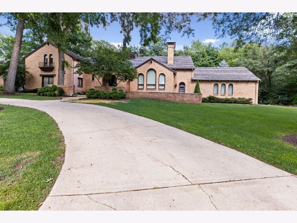
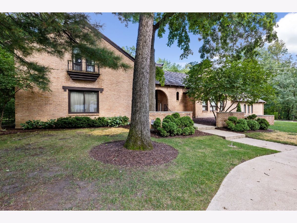
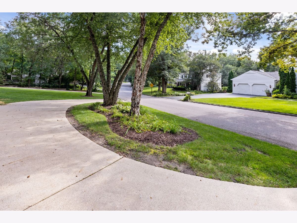
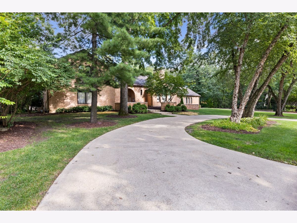
Room Specifics
Total Bedrooms: 5
Bedrooms Above Ground: 5
Bedrooms Below Ground: 0
Dimensions: —
Floor Type: —
Dimensions: —
Floor Type: —
Dimensions: —
Floor Type: —
Dimensions: —
Floor Type: —
Full Bathrooms: 5
Bathroom Amenities: —
Bathroom in Basement: 1
Rooms: —
Basement Description: Partially Finished
Other Specifics
| 2.5 | |
| — | |
| — | |
| — | |
| — | |
| 150.12 X 150.00 X 154.30 X | |
| — | |
| — | |
| — | |
| — | |
| Not in DB | |
| — | |
| — | |
| — | |
| — |
Tax History
| Year | Property Taxes |
|---|---|
| 2023 | $12,382 |
Contact Agent
Nearby Similar Homes
Nearby Sold Comparables
Contact Agent
Listing Provided By
Re/Max Property Source

