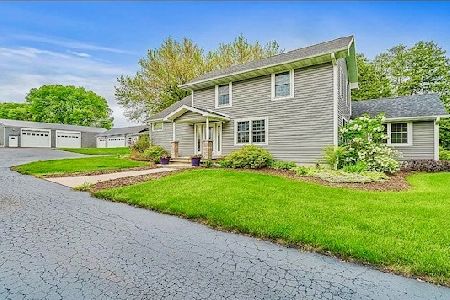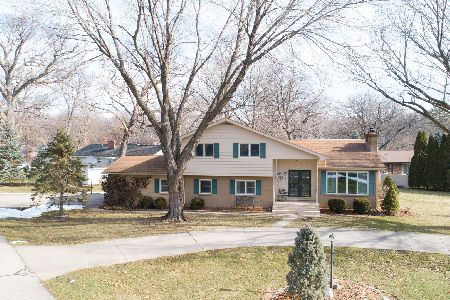3235 Mineral Springs Road, Sterling, Illinois 61081
$187,906
|
Sold
|
|
| Status: | Closed |
| Sqft: | 2,112 |
| Cost/Sqft: | $95 |
| Beds: | 3 |
| Baths: | 2 |
| Year Built: | 1960 |
| Property Taxes: | $3,191 |
| Days On Market: | 2166 |
| Lot Size: | 0,52 |
Description
Brick and beautiful! Newly renovated ranch style home with a fresh open feel. Hardwood floors throughout. Living room with recessed lighting and large windows overlooking Sinnissippi Park. Beautiful new kitchen with quartz counter tops, white cabinets, and breakfast bar, open to the living room. Master suite includes a full master bath with tiled shower, large closet, and french doors to private patio. 2 bedrooms have double cedar lined closets. Main floor laundry/utility room. Full unfinished basement- great storage and extra space. Furnace and central air 2017. Tankless water heater 2017. Garage roof 2019. Water tank 2013. Water filter system 2013. HOA approx. $200/year- due in October for road maintenance. Located in Mineral Springs with gorgeous park views.
Property Specifics
| Single Family | |
| — | |
| Ranch | |
| 1960 | |
| Full | |
| — | |
| No | |
| 0.52 |
| Whiteside | |
| — | |
| 200 / Annual | |
| Other | |
| Private Well | |
| Septic-Private | |
| 10620711 | |
| 11232070010000 |
Property History
| DATE: | EVENT: | PRICE: | SOURCE: |
|---|---|---|---|
| 20 Feb, 2020 | Sold | $187,906 | MRED MLS |
| 3 Feb, 2020 | Under contract | $199,900 | MRED MLS |
| 28 Jan, 2020 | Listed for sale | $199,900 | MRED MLS |
Room Specifics
Total Bedrooms: 3
Bedrooms Above Ground: 3
Bedrooms Below Ground: 0
Dimensions: —
Floor Type: Hardwood
Dimensions: —
Floor Type: Hardwood
Full Bathrooms: 2
Bathroom Amenities: —
Bathroom in Basement: 0
Rooms: Foyer
Basement Description: Unfinished
Other Specifics
| 2 | |
| — | |
| — | |
| Patio | |
| — | |
| 118X192 | |
| — | |
| Full | |
| Wood Laminate Floors, First Floor Bedroom, First Floor Laundry, First Floor Full Bath | |
| Double Oven, Dishwasher, Refrigerator | |
| Not in DB | |
| — | |
| — | |
| — | |
| — |
Tax History
| Year | Property Taxes |
|---|---|
| 2020 | $3,191 |
Contact Agent
Nearby Sold Comparables
Contact Agent
Listing Provided By
Re/Max Sauk Valley





