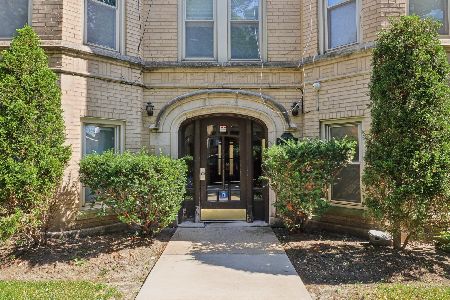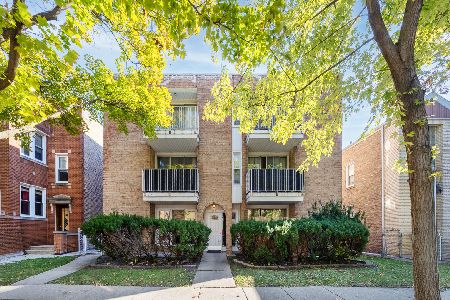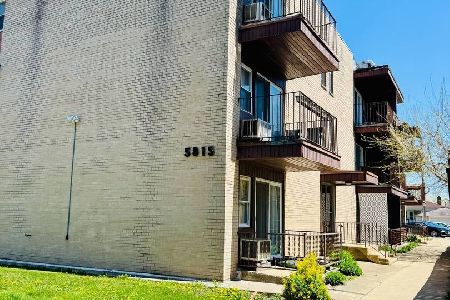3235 Olive Avenue, North Park, Chicago, Illinois 60659
$282,000
|
Sold
|
|
| Status: | Closed |
| Sqft: | 1,700 |
| Cost/Sqft: | $170 |
| Beds: | 3 |
| Baths: | 2 |
| Year Built: | 1930 |
| Property Taxes: | $4,769 |
| Days On Market: | 1969 |
| Lot Size: | 0,00 |
Description
North Park beautifully maintained 3 bedroom 2 bath unit with original vintage details intact. High ceilings, coved moldings, arched doorways, tremendous room sizes, decorative fireplace, built-in bookshelves, formal dining room, designer kitchen features granite and newer stainless steel appliances, separate laundry area with full size washer and dryer and abundant closets. Easily convert first bath to a master bath if desired. Furnace 2017. Water heater 2018. Private outdoor patio, 3 car brick garage with one space included with this unit! Extremely well-kept self managed building priced to sell. Show with confidence! ***Click on the "3D Tour" link for the 3D matterport virtual walkthrough***
Property Specifics
| Condos/Townhomes | |
| 3 | |
| — | |
| 1930 | |
| Walkout | |
| — | |
| No | |
| — |
| Cook | |
| — | |
| 312 / Not Applicable | |
| Insurance,Lawn Care,Scavenger | |
| Lake Michigan | |
| Public Sewer | |
| 10693775 | |
| 13024330431002 |
Nearby Schools
| NAME: | DISTRICT: | DISTANCE: | |
|---|---|---|---|
|
Grade School
Peterson Elementary School |
299 | — | |
|
Middle School
Peterson Elementary School |
299 | Not in DB | |
|
High School
Mather High School |
299 | Not in DB | |
|
Alternate High School
Northside College Preparatory Se |
— | Not in DB | |
Property History
| DATE: | EVENT: | PRICE: | SOURCE: |
|---|---|---|---|
| 16 Jul, 2009 | Sold | $245,000 | MRED MLS |
| 18 Jun, 2009 | Under contract | $263,900 | MRED MLS |
| — | Last price change | $265,000 | MRED MLS |
| 11 Mar, 2009 | Listed for sale | $265,000 | MRED MLS |
| 7 Jul, 2020 | Sold | $282,000 | MRED MLS |
| 23 May, 2020 | Under contract | $289,000 | MRED MLS |
| 1 May, 2020 | Listed for sale | $289,000 | MRED MLS |
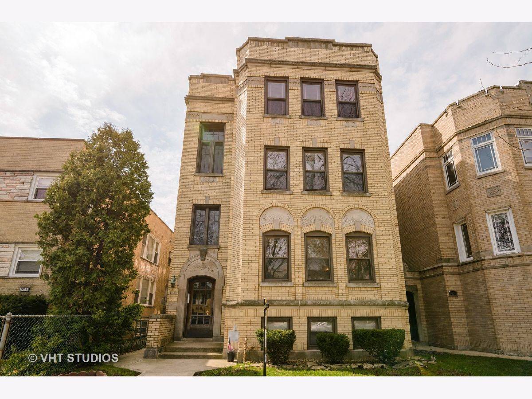
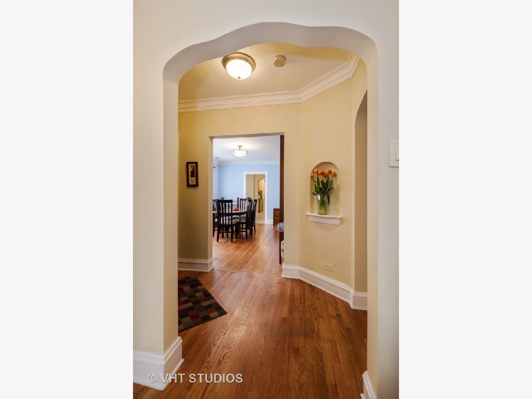
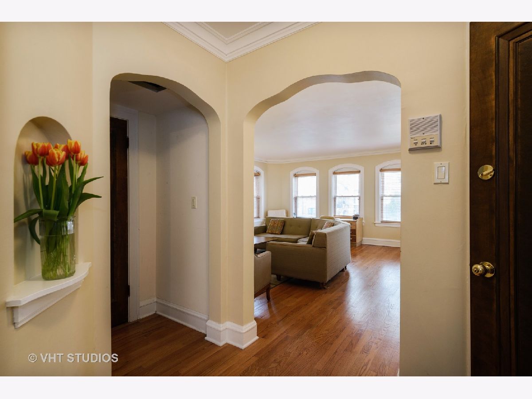
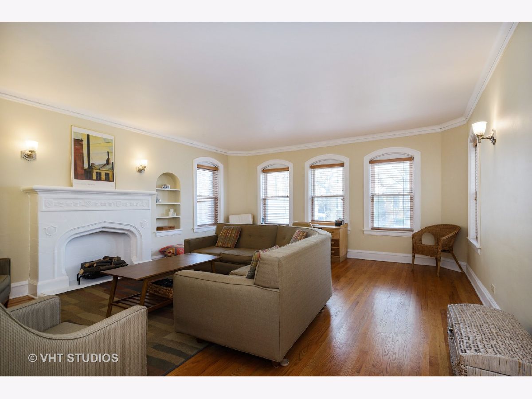
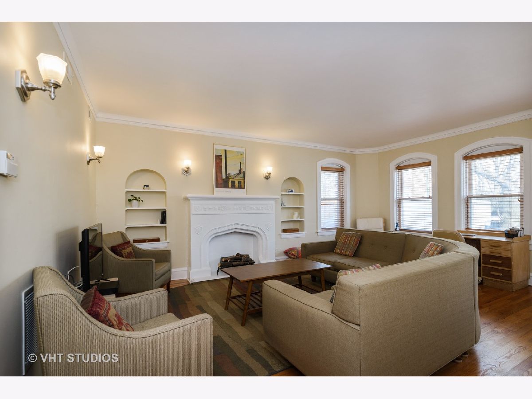
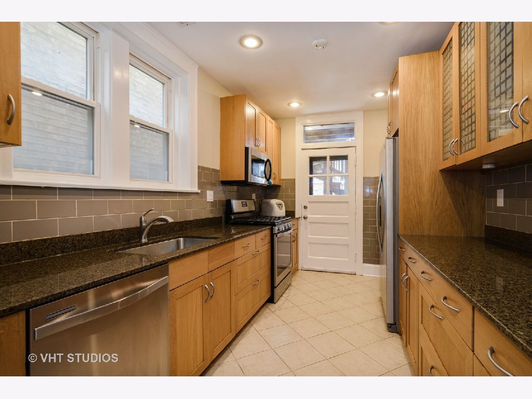
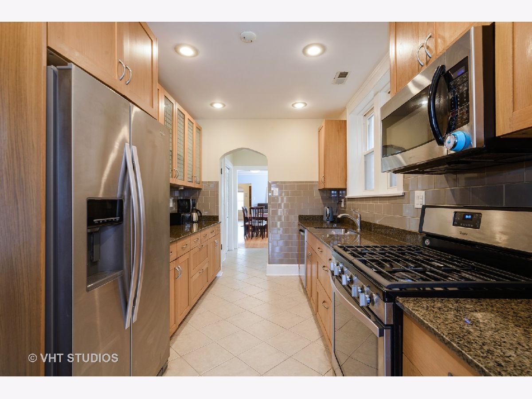
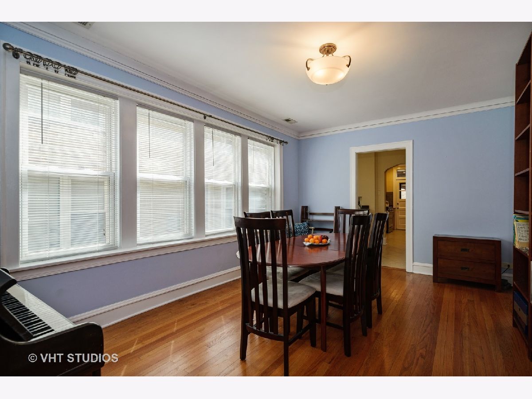
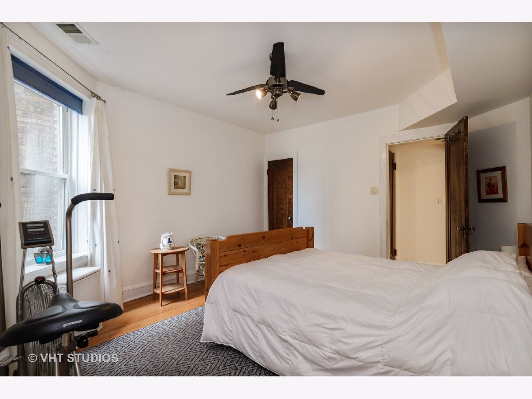
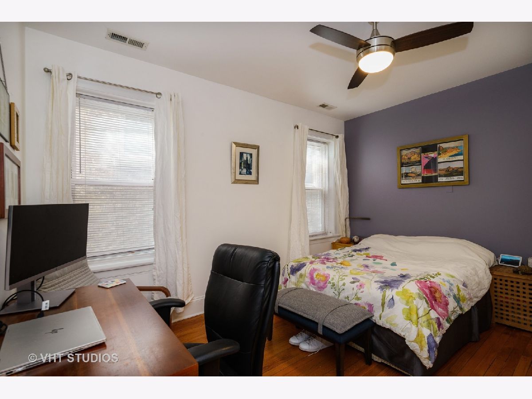
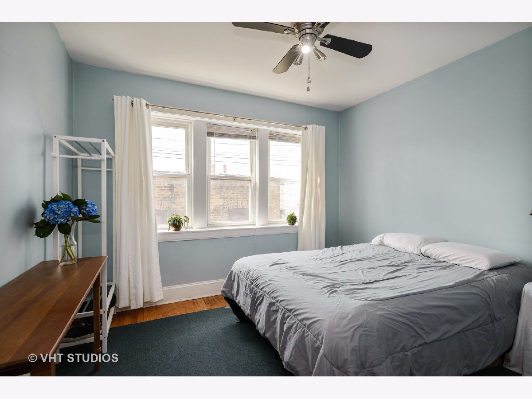
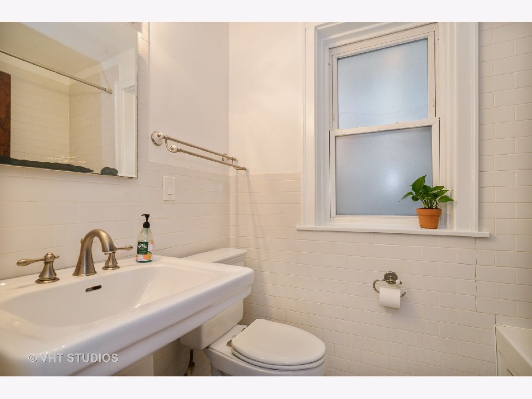
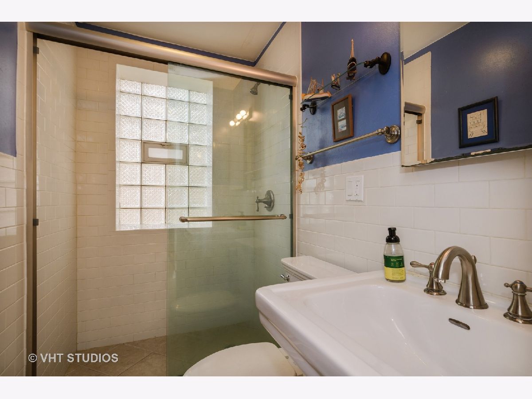
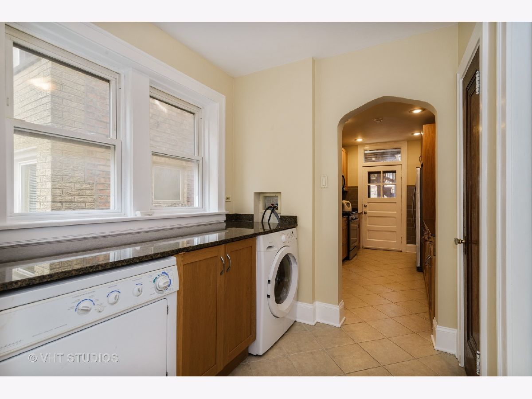
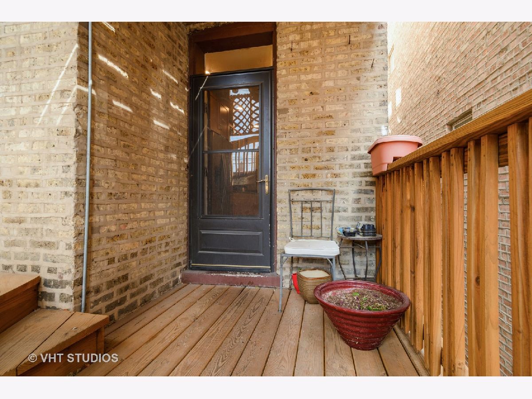
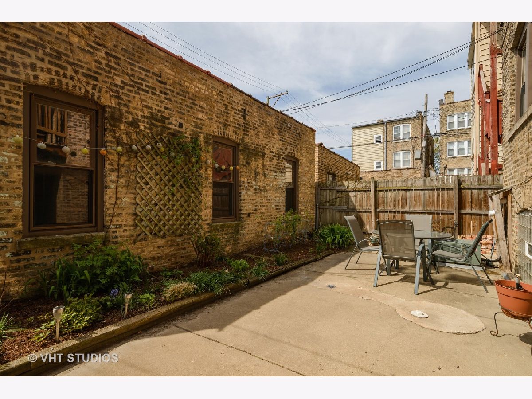
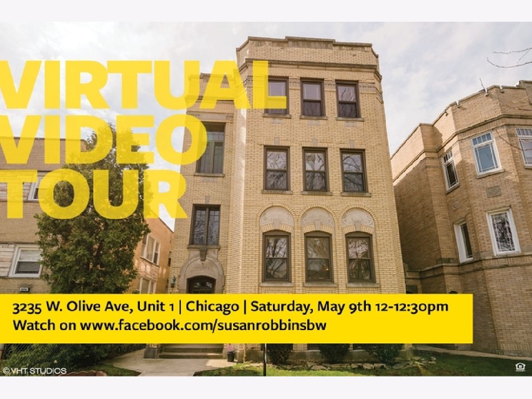
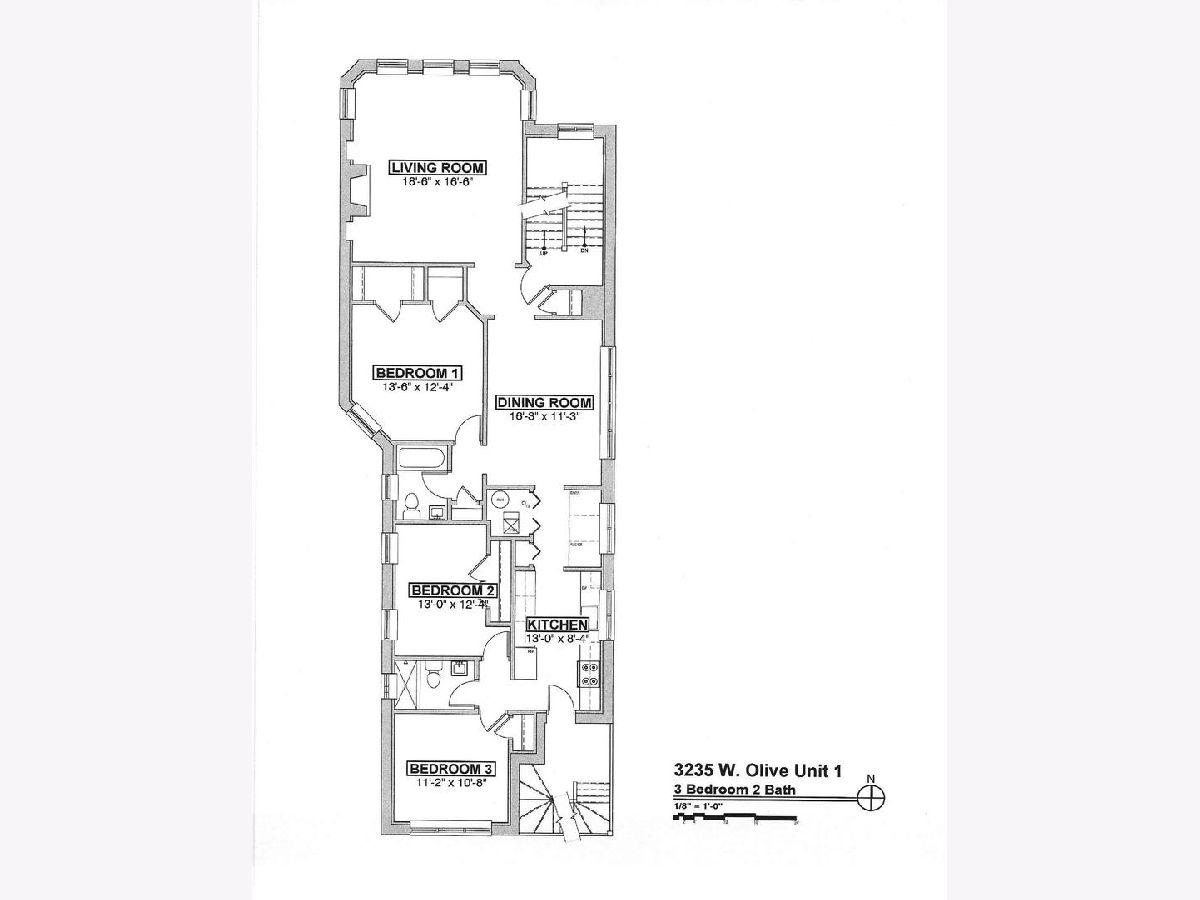
Room Specifics
Total Bedrooms: 3
Bedrooms Above Ground: 3
Bedrooms Below Ground: 0
Dimensions: —
Floor Type: Hardwood
Dimensions: —
Floor Type: Hardwood
Full Bathrooms: 2
Bathroom Amenities: Whirlpool,Separate Shower
Bathroom in Basement: 0
Rooms: No additional rooms
Basement Description: Exterior Access
Other Specifics
| 1 | |
| — | |
| Off Alley | |
| Patio, Porch Screened, Brick Paver Patio, Storms/Screens | |
| Common Grounds,Fenced Yard | |
| COMMON | |
| — | |
| None | |
| Vaulted/Cathedral Ceilings, Hardwood Floors, First Floor Laundry, Laundry Hook-Up in Unit | |
| Range, Microwave, Dishwasher, Refrigerator, Washer, Dryer, Disposal, Stainless Steel Appliance(s) | |
| Not in DB | |
| — | |
| — | |
| Storage, Park, Security Door Lock(s), Tennis Court(s) | |
| Decorative |
Tax History
| Year | Property Taxes |
|---|---|
| 2009 | $3,671 |
| 2020 | $4,769 |
Contact Agent
Nearby Similar Homes
Nearby Sold Comparables
Contact Agent
Listing Provided By
Baird & Warner


