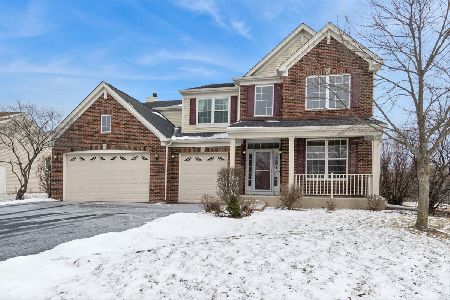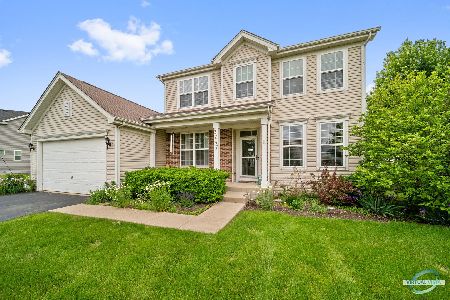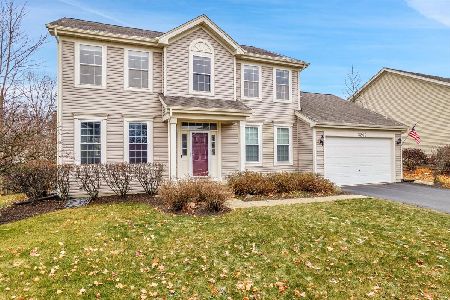3235 Thomas Lane, Montgomery, Illinois 60538
$256,000
|
Sold
|
|
| Status: | Closed |
| Sqft: | 1,865 |
| Cost/Sqft: | $139 |
| Beds: | 3 |
| Baths: | 3 |
| Year Built: | 2019 |
| Property Taxes: | $0 |
| Days On Market: | 2479 |
| Lot Size: | 0,25 |
Description
This crisp new home offers a pleasing open layout . a 2-story foyer, formal dining room that opens to a spacious family room. 3 sun filled bedrooms, a loft , & 2.1/2 bathrooms. A modern kitchen that is open space to the breakfast area & a family room. The Quartz Island kitchen includes Stainless Steel Appliances (stainless steel refrigerator, gas range, dishwasher and microwave), Quartz countertops, closet pantry, large 42" cabinets. An abundance of desirable, durable "plank " flooring. A Spacious master bedroom suite offers a large walk-in closet, private bath with water closet, walkin shower, and double bowl sinks make for a stress free morning. List price includes A basement & 2 car garage w/remotes Extensive lighting & Certified wireless WI-FI connection in every room. Amazon's powered automation Voice control by Alexa, remote access Thermostat,wireless touch entry, video doorbell,& more. AT No Additional Cost Your ABERDEEN home can close in July. Lot 57
Property Specifics
| Single Family | |
| — | |
| — | |
| 2019 | |
| Partial | |
| ABERDEEN B | |
| No | |
| 0.25 |
| Kendall | |
| Huntington Chase | |
| 22 / Monthly | |
| None | |
| Public | |
| Public Sewer | |
| 10352655 | |
| 0210222017 |
Property History
| DATE: | EVENT: | PRICE: | SOURCE: |
|---|---|---|---|
| 31 Jul, 2019 | Sold | $256,000 | MRED MLS |
| 25 Jun, 2019 | Under contract | $259,975 | MRED MLS |
| — | Last price change | $267,175 | MRED MLS |
| 22 Apr, 2019 | Listed for sale | $269,175 | MRED MLS |
Room Specifics
Total Bedrooms: 3
Bedrooms Above Ground: 3
Bedrooms Below Ground: 0
Dimensions: —
Floor Type: Carpet
Dimensions: —
Floor Type: Carpet
Full Bathrooms: 3
Bathroom Amenities: —
Bathroom in Basement: 0
Rooms: Loft,Breakfast Room
Basement Description: Unfinished
Other Specifics
| 2 | |
| Concrete Perimeter | |
| — | |
| — | |
| — | |
| 78X147X76X147 | |
| — | |
| Full | |
| First Floor Laundry, Walk-In Closet(s) | |
| Range, Microwave, Dishwasher, Refrigerator, Stainless Steel Appliance(s) | |
| Not in DB | |
| Sidewalks, Street Lights, Street Paved | |
| — | |
| — | |
| — |
Tax History
| Year | Property Taxes |
|---|
Contact Agent
Nearby Similar Homes
Nearby Sold Comparables
Contact Agent
Listing Provided By
Re/Max Ultimate Professionals







