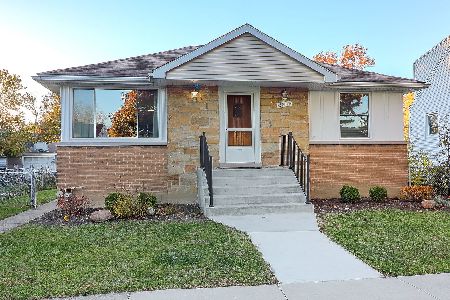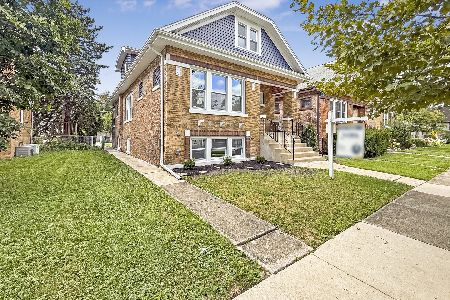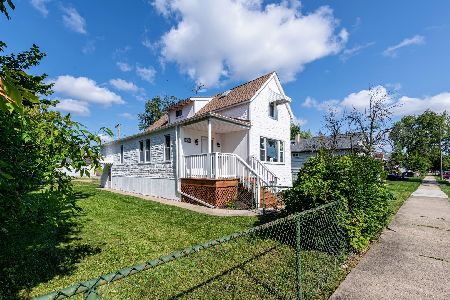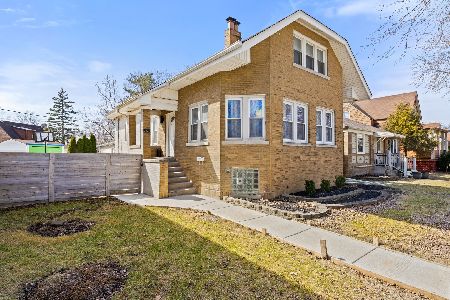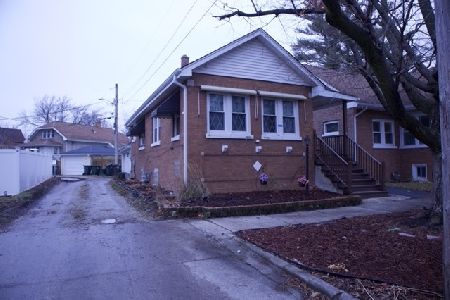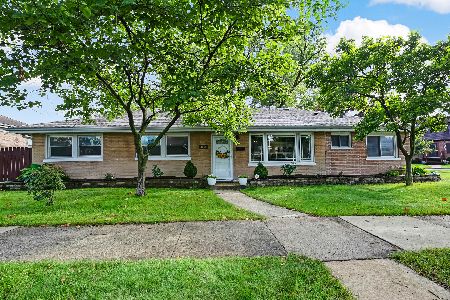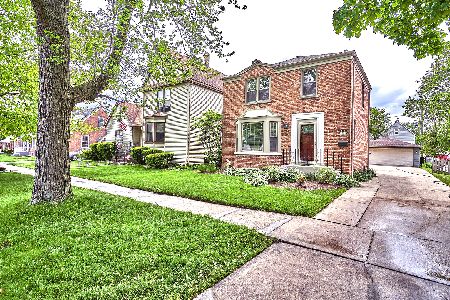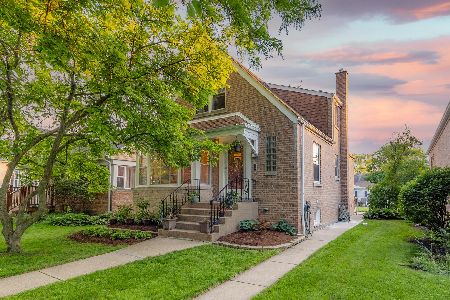3236 Arthur Avenue, Brookfield, Illinois 60513
$199,000
|
Sold
|
|
| Status: | Closed |
| Sqft: | 1,405 |
| Cost/Sqft: | $142 |
| Beds: | 3 |
| Baths: | 2 |
| Year Built: | 1945 |
| Property Taxes: | $7,140 |
| Days On Market: | 2552 |
| Lot Size: | 0,14 |
Description
Attractive 3-bedroom 2-bath brick Cape Cod sits on a wide 50' X 125' lot, and is in the highly rated school districts 95 and 208, Riverside-Brookfield high school! Within walking distance of the elementary and middle schools, the Brookfield Metra train station, and many area amenities. Highlights include large front room with hardwood floors, recently sealed side driveway, 2.5-car garage, and a covered concrete patio in the backyard. Recent improvements include refinished original hardwood floors, updated bathroom, waterproofed basement by Permaseal, and new flooring in two bedrooms. Other benefits of this fantastic home include easy access to major highways (290, 55, 294, 88), and proximity to Brookfield Zoo, forest preserves and great surrounding communities such as Riverside and La Grange. Sold as-is.
Property Specifics
| Single Family | |
| — | |
| Cape Cod | |
| 1945 | |
| Full | |
| — | |
| No | |
| 0.14 |
| Cook | |
| — | |
| 0 / Not Applicable | |
| None | |
| Lake Michigan,Public | |
| Public Sewer | |
| 10142454 | |
| 15341140480000 |
Nearby Schools
| NAME: | DISTRICT: | DISTANCE: | |
|---|---|---|---|
|
Grade School
Brook Park Elementary School |
95 | — | |
|
Middle School
S E Gross Middle School |
95 | Not in DB | |
|
High School
Riverside Brookfield Twp Senior |
208 | Not in DB | |
Property History
| DATE: | EVENT: | PRICE: | SOURCE: |
|---|---|---|---|
| 18 Jan, 2019 | Sold | $199,000 | MRED MLS |
| 14 Dec, 2018 | Under contract | $199,000 | MRED MLS |
| — | Last price change | $219,000 | MRED MLS |
| 21 Nov, 2018 | Listed for sale | $219,000 | MRED MLS |
Room Specifics
Total Bedrooms: 3
Bedrooms Above Ground: 3
Bedrooms Below Ground: 0
Dimensions: —
Floor Type: Hardwood
Dimensions: —
Floor Type: Hardwood
Full Bathrooms: 2
Bathroom Amenities: —
Bathroom in Basement: 0
Rooms: Recreation Room,Storage
Basement Description: Finished
Other Specifics
| 2.5 | |
| Concrete Perimeter | |
| Asphalt,Side Drive | |
| Patio | |
| — | |
| 50X125 | |
| — | |
| None | |
| Hardwood Floors, First Floor Bedroom, First Floor Full Bath | |
| Range, Dishwasher, Refrigerator, Washer, Dryer, Disposal, Range Hood | |
| Not in DB | |
| Sidewalks, Street Lights, Street Paved | |
| — | |
| — | |
| — |
Tax History
| Year | Property Taxes |
|---|---|
| 2019 | $7,140 |
Contact Agent
Nearby Similar Homes
Nearby Sold Comparables
Contact Agent
Listing Provided By
Coldwell Banker Residential

