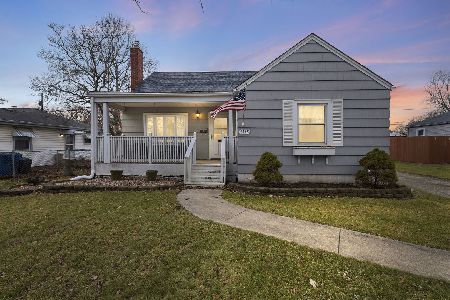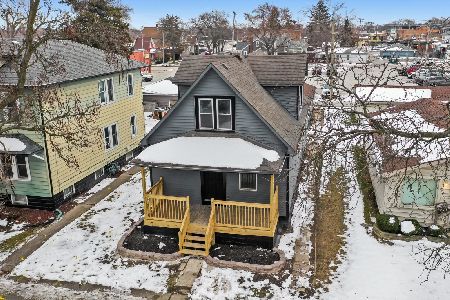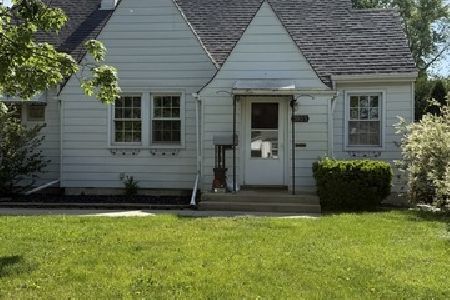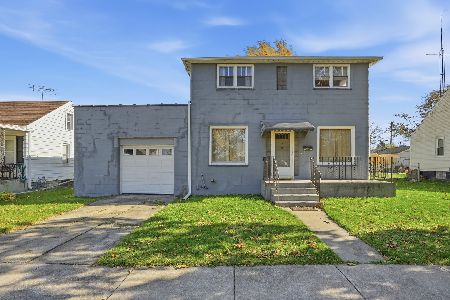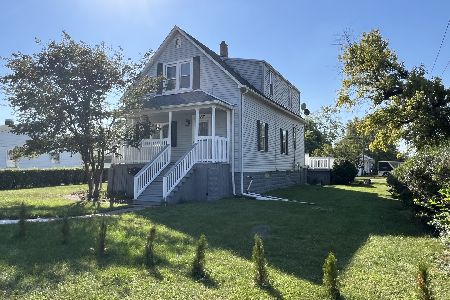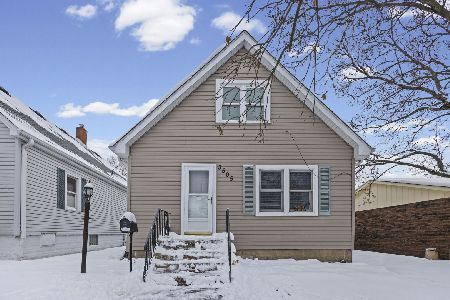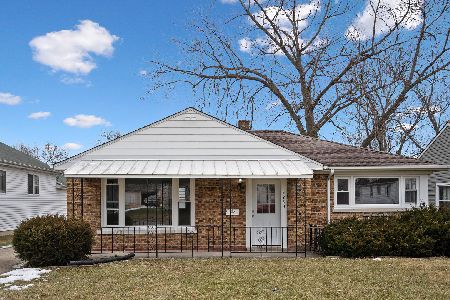3237 Green Street, Steger, Illinois 60475
$49,900
|
Sold
|
|
| Status: | Closed |
| Sqft: | 0 |
| Cost/Sqft: | — |
| Beds: | 2 |
| Baths: | 1 |
| Year Built: | 1959 |
| Property Taxes: | $1,889 |
| Days On Market: | 5810 |
| Lot Size: | 0,00 |
Description
This all brick ranch with it's large living room and kitchen offers a very comfortable feeling of home. It has new carpeting and has been freshly painted with tasteful neutral colors through out. The bath is newly remodeledwith a pedistal sink and scounce lighting. It has new ceiling fans and light fixtures. The roof is only eight years old and the furnace was installed in 2010. Storage shed in the back yard too!
Property Specifics
| Single Family | |
| — | |
| Ranch | |
| 1959 | |
| None | |
| — | |
| No | |
| — |
| Cook | |
| — | |
| 0 / Not Applicable | |
| None | |
| Public | |
| Public Sewer | |
| 07449544 | |
| 32324180180000 |
Nearby Schools
| NAME: | DISTRICT: | DISTANCE: | |
|---|---|---|---|
|
Grade School
Saukview Elementary School |
194 | — | |
|
Middle School
Columbia Central Junior High Sch |
194 | Not in DB | |
|
High School
Bloom High School |
206 | Not in DB | |
Property History
| DATE: | EVENT: | PRICE: | SOURCE: |
|---|---|---|---|
| 19 Aug, 2011 | Sold | $49,900 | MRED MLS |
| 14 Feb, 2011 | Under contract | $59,900 | MRED MLS |
| — | Last price change | $92,500 | MRED MLS |
| 22 Feb, 2010 | Listed for sale | $92,500 | MRED MLS |
Room Specifics
Total Bedrooms: 2
Bedrooms Above Ground: 2
Bedrooms Below Ground: 0
Dimensions: —
Floor Type: Carpet
Full Bathrooms: 1
Bathroom Amenities: —
Bathroom in Basement: 0
Rooms: No additional rooms
Basement Description: Crawl
Other Specifics
| 1 | |
| — | |
| Concrete | |
| — | |
| — | |
| 62X125 | |
| Full,Pull Down Stair | |
| None | |
| — | |
| Range, Refrigerator, Washer, Dryer | |
| Not in DB | |
| Street Lights, Street Paved | |
| — | |
| — | |
| — |
Tax History
| Year | Property Taxes |
|---|---|
| 2011 | $1,889 |
Contact Agent
Nearby Similar Homes
Nearby Sold Comparables
Contact Agent
Listing Provided By
RE/MAX 2000

