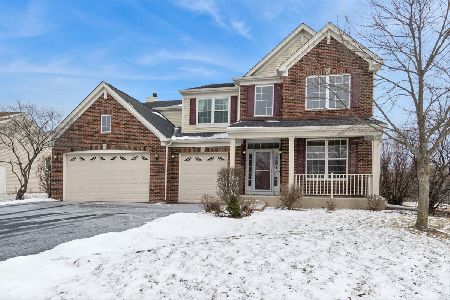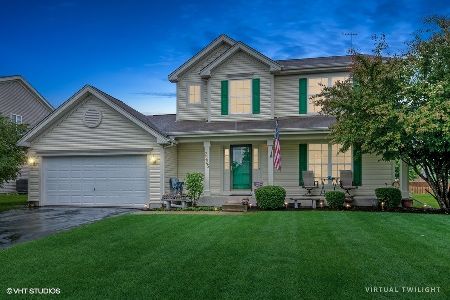3237 Huntington Lot 28 Lane, Montgomery, Illinois 60538
$214,500
|
Sold
|
|
| Status: | Closed |
| Sqft: | 2,283 |
| Cost/Sqft: | $108 |
| Beds: | 4 |
| Baths: | 3 |
| Year Built: | 2008 |
| Property Taxes: | $0 |
| Days On Market: | 6441 |
| Lot Size: | 0,00 |
Description
Extensively upgraded new construction with a wonderful, open floor plan! 9 ft ceilings, full bsmt, ceramic tile bath, upgraded carpet and more! Chefs kitchen w/ 42 in maple cabs with crown, island and microwave! Oak railing throughout, upgraded lighting & hardware, luxury mstr bath, walk-in closets, volume ceil, upgrade white trim package, sodded and landscaped and much more! Prices subject to change without notice.
Property Specifics
| Single Family | |
| — | |
| — | |
| 2008 | |
| Full | |
| BRIARFIELD | |
| No | |
| — |
| Kendall | |
| Huntington Chase | |
| 297 / Annual | |
| Insurance | |
| Public | |
| Public Sewer | |
| 06931112 | |
| 0210222016 |
Nearby Schools
| NAME: | DISTRICT: | DISTANCE: | |
|---|---|---|---|
|
Grade School
Bristol Bay Elementary School |
115 | — | |
|
Middle School
Yorkville Middle School |
115 | Not in DB | |
|
High School
Yorkville High School |
115 | Not in DB | |
Property History
| DATE: | EVENT: | PRICE: | SOURCE: |
|---|---|---|---|
| 2 Jan, 2009 | Sold | $214,500 | MRED MLS |
| 18 Dec, 2008 | Under contract | $245,990 | MRED MLS |
| — | Last price change | $249,990 | MRED MLS |
| 16 Jun, 2008 | Listed for sale | $303,747 | MRED MLS |
Room Specifics
Total Bedrooms: 4
Bedrooms Above Ground: 4
Bedrooms Below Ground: 0
Dimensions: —
Floor Type: Carpet
Dimensions: —
Floor Type: Carpet
Dimensions: —
Floor Type: Carpet
Full Bathrooms: 3
Bathroom Amenities: Separate Shower,Double Sink
Bathroom in Basement: 0
Rooms: Breakfast Room,Utility Room-1st Floor
Basement Description: —
Other Specifics
| 2 | |
| Concrete Perimeter | |
| Asphalt | |
| — | |
| — | |
| 75X147 | |
| — | |
| Yes | |
| — | |
| Range, Dishwasher, Disposal | |
| Not in DB | |
| — | |
| — | |
| — | |
| — |
Tax History
| Year | Property Taxes |
|---|
Contact Agent
Nearby Similar Homes
Nearby Sold Comparables
Contact Agent
Listing Provided By
Coldwell Banker Residential





