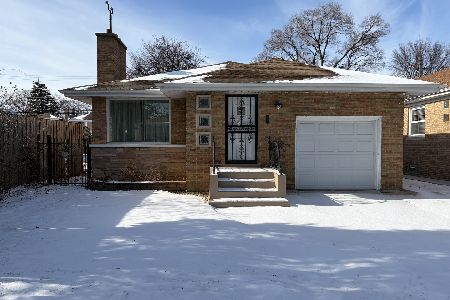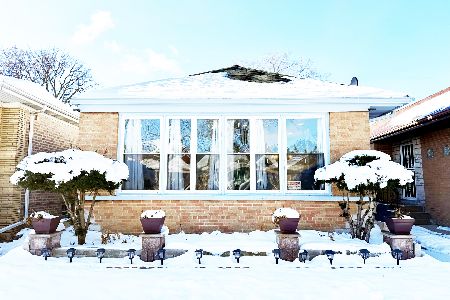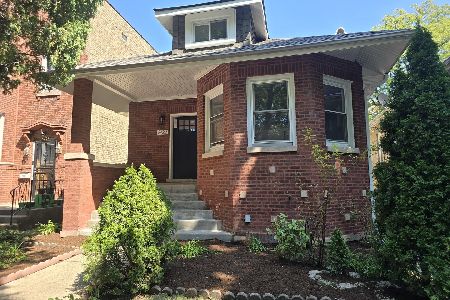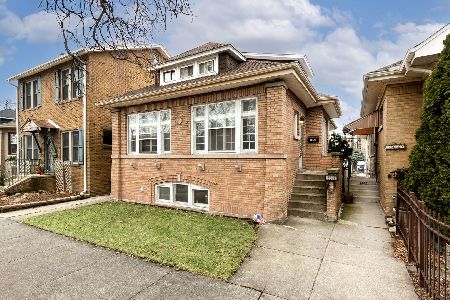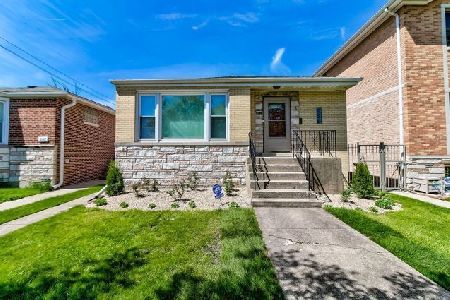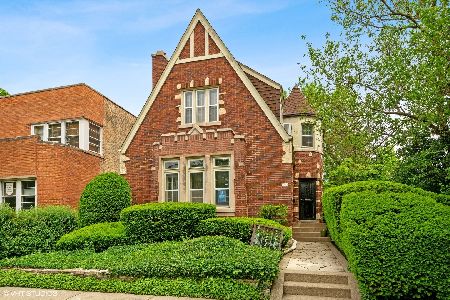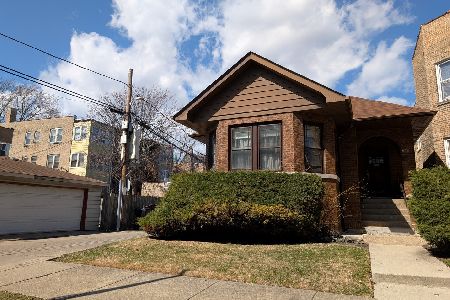3237 Victoria Street, North Park, Chicago, Illinois 60659
$502,000
|
Sold
|
|
| Status: | Closed |
| Sqft: | 3,073 |
| Cost/Sqft: | $171 |
| Beds: | 3 |
| Baths: | 3 |
| Year Built: | 1947 |
| Property Taxes: | $6,236 |
| Days On Market: | 2497 |
| Lot Size: | 0,13 |
Description
Beautiful Peterson Woods 4 bed 3 bath Single-family home that has been carefully and thoughtfully renovated in 2017 & 2018. The kitchen is Large and beautiful with white custom 42-inch cabinets, spacious black and white speckled granite with a cute breakfast nook/bar and we'll thought-out skylights to add natural light in the kitchen, Stainless steel appliances and attractive ceramic tile. The Kitchen opens up to a Combo dining room with 2 matching built-in hutches, Custom Mill-work with beautiful moldings. All the bathrooms have been finished with top of the line finishes, granite countertops and beautiful cabinetry. The basement is fully finished with a separate Laundry room, tons of storage and lots of closet space in all the bedrooms. All new electrical, HVAC systems, plumbing, flood control system, roof and windows. The property is professionally landscaped. Enjoy all the area has to offer. Great schools, parks, trails shopping. See More Below
Property Specifics
| Single Family | |
| — | |
| English | |
| 1947 | |
| Full | |
| — | |
| No | |
| 0.13 |
| Cook | |
| — | |
| 0 / Not Applicable | |
| None | |
| Lake Michigan | |
| Public Sewer | |
| 10322084 | |
| 13024240260000 |
Nearby Schools
| NAME: | DISTRICT: | DISTANCE: | |
|---|---|---|---|
|
High School
Northside College Preparatory Se |
299 | Not in DB | |
|
Alternate High School
Lane Technical High School |
— | Not in DB | |
Property History
| DATE: | EVENT: | PRICE: | SOURCE: |
|---|---|---|---|
| 9 Jul, 2019 | Sold | $502,000 | MRED MLS |
| 10 May, 2019 | Under contract | $524,999 | MRED MLS |
| 27 Mar, 2019 | Listed for sale | $524,999 | MRED MLS |
Room Specifics
Total Bedrooms: 4
Bedrooms Above Ground: 3
Bedrooms Below Ground: 1
Dimensions: —
Floor Type: Hardwood
Dimensions: —
Floor Type: Hardwood
Dimensions: —
Floor Type: —
Full Bathrooms: 3
Bathroom Amenities: Separate Shower
Bathroom in Basement: 1
Rooms: Foyer
Basement Description: Finished
Other Specifics
| 1 | |
| Concrete Perimeter | |
| Concrete | |
| — | |
| — | |
| 45 X 125 | |
| — | |
| None | |
| Skylight(s), Hardwood Floors | |
| Range, Dishwasher, Refrigerator, Washer, Dryer | |
| Not in DB | |
| — | |
| — | |
| — | |
| Decorative |
Tax History
| Year | Property Taxes |
|---|---|
| 2019 | $6,236 |
Contact Agent
Nearby Similar Homes
Nearby Sold Comparables
Contact Agent
Listing Provided By
Compass

