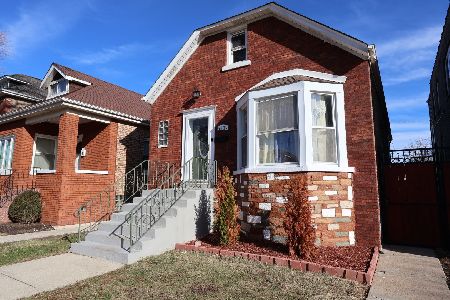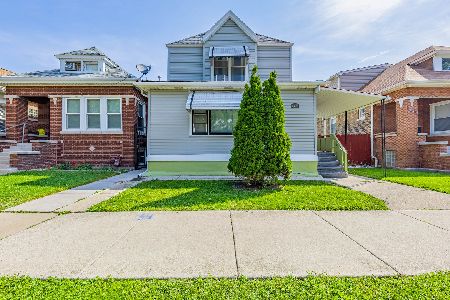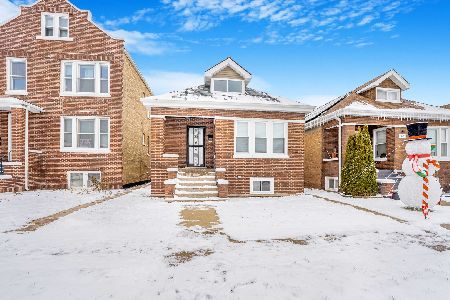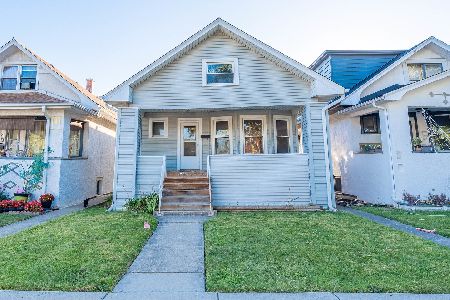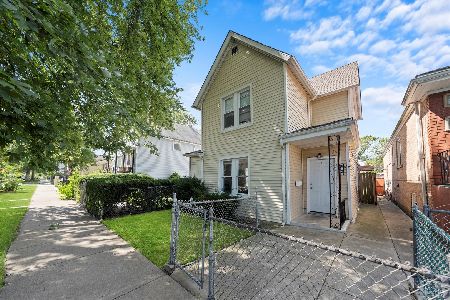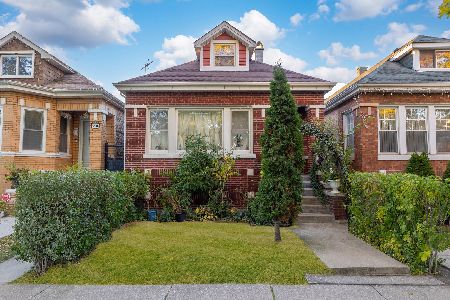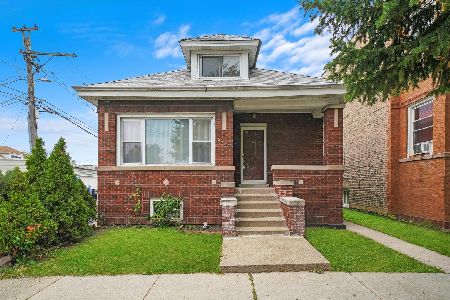3238 55th Street, Gage Park, Chicago, Illinois 60632
$187,000
|
Sold
|
|
| Status: | Closed |
| Sqft: | 1,051 |
| Cost/Sqft: | $172 |
| Beds: | 4 |
| Baths: | 2 |
| Year Built: | 1925 |
| Property Taxes: | $0 |
| Days On Market: | 1954 |
| Lot Size: | 0,00 |
Description
Wow! You will love this Brick Single Family Home with Full Finished Basement perfect for in-law arrangement! High Ceilings in large Open floor plan with new luxury vinyl flooring throughout. Newer windows in Front Living Room and attic bring in lots of natural light. Large Living Room, Dining Room, 2 Bedrooms and Office in enclosed heated porch, 1 full bath and Eat in kitchen with walk-in pantry on Main Level. Discover Finished Walkout Basement with two additional Bedrooms/Rooms and full bathroom, perfect for related living. Central Heat and New Central Air Conditioning, along with Supplemental baseboard heat and water boiler system. Large custom Patio back yard and 2-Car garage! Save Money with Low Taxes! Easy to show.
Property Specifics
| Single Family | |
| — | |
| Bungalow | |
| 1925 | |
| Full,Walkout | |
| — | |
| No | |
| — |
| Cook | |
| — | |
| 0 / Not Applicable | |
| None | |
| Public | |
| Public Sewer | |
| 10881740 | |
| 19114230380000 |
Property History
| DATE: | EVENT: | PRICE: | SOURCE: |
|---|---|---|---|
| 22 Dec, 2020 | Sold | $187,000 | MRED MLS |
| 4 Nov, 2020 | Under contract | $181,000 | MRED MLS |
| — | Last price change | $186,500 | MRED MLS |
| 24 Sep, 2020 | Listed for sale | $189,900 | MRED MLS |
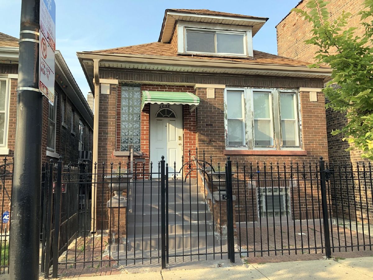
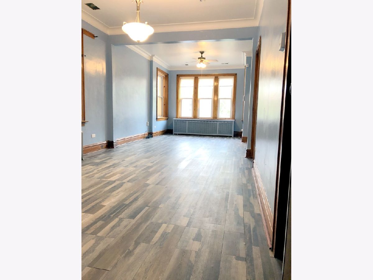
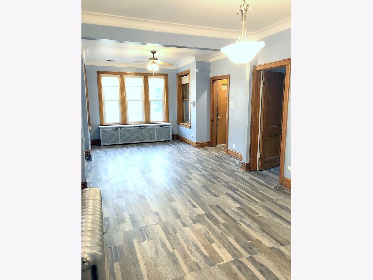
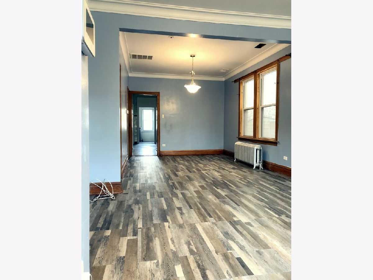
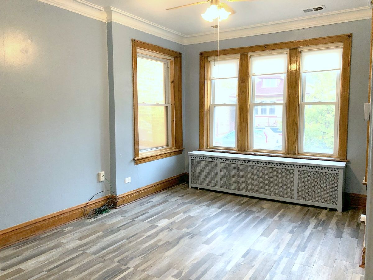
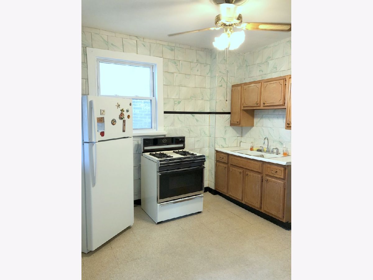
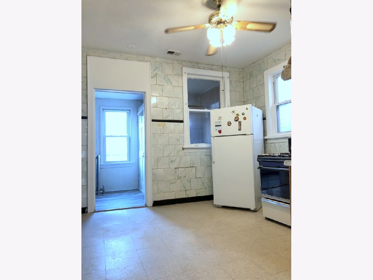
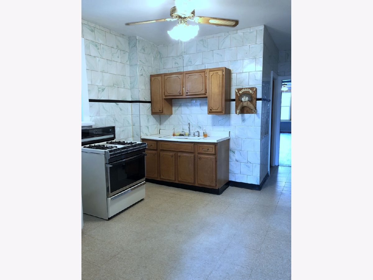
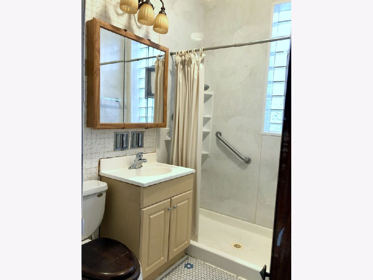
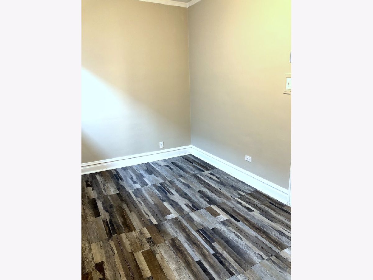
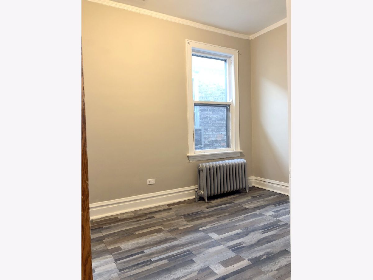
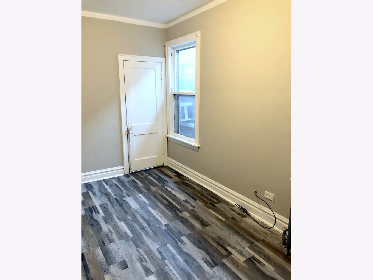
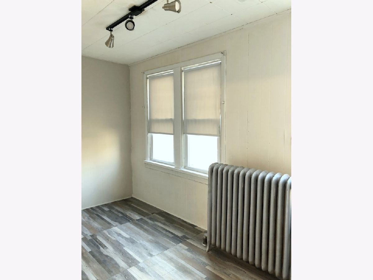
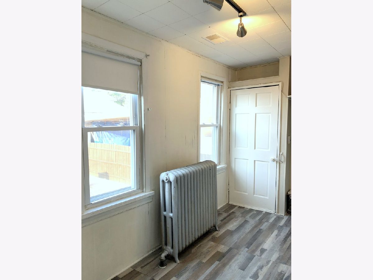
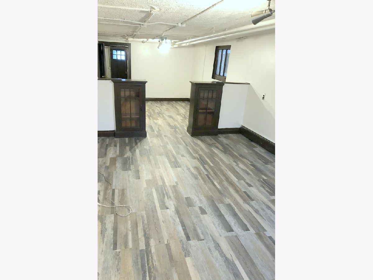
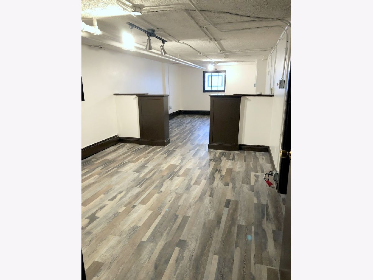
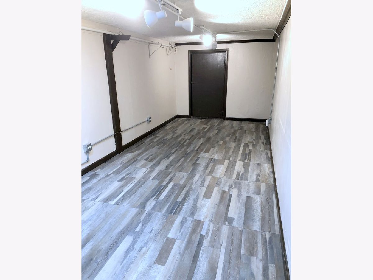
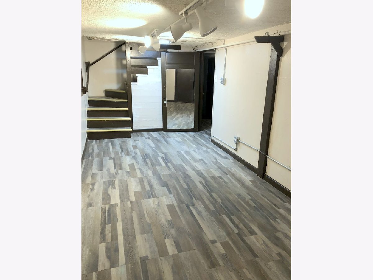
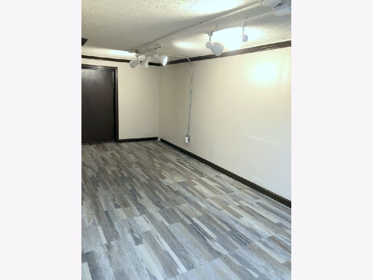
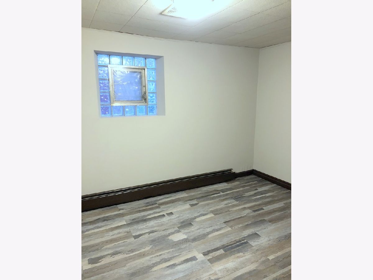
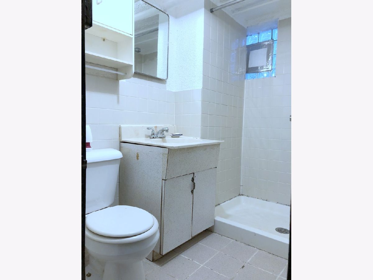
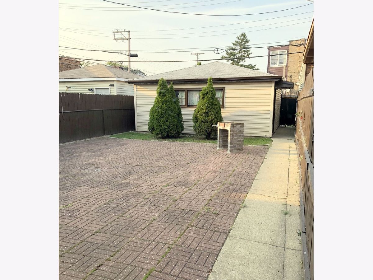
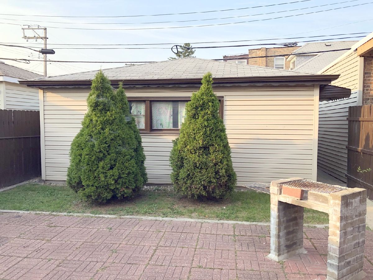
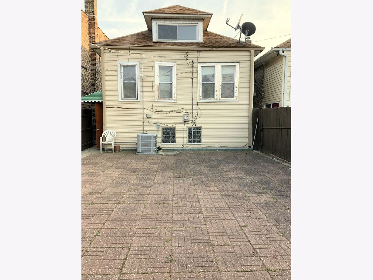
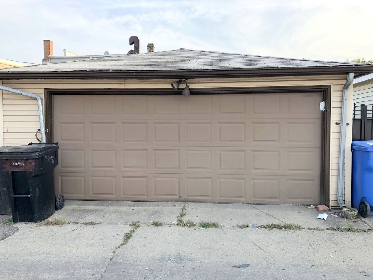
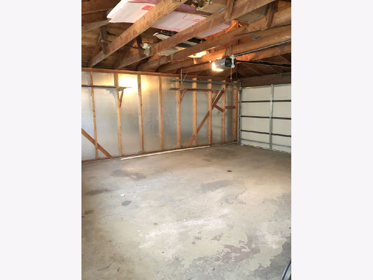
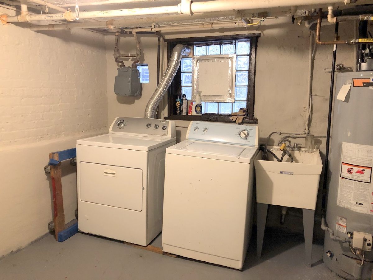
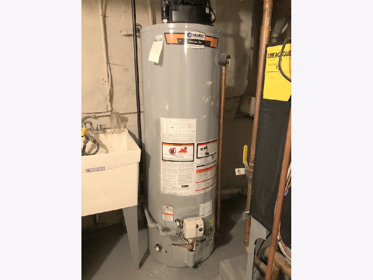
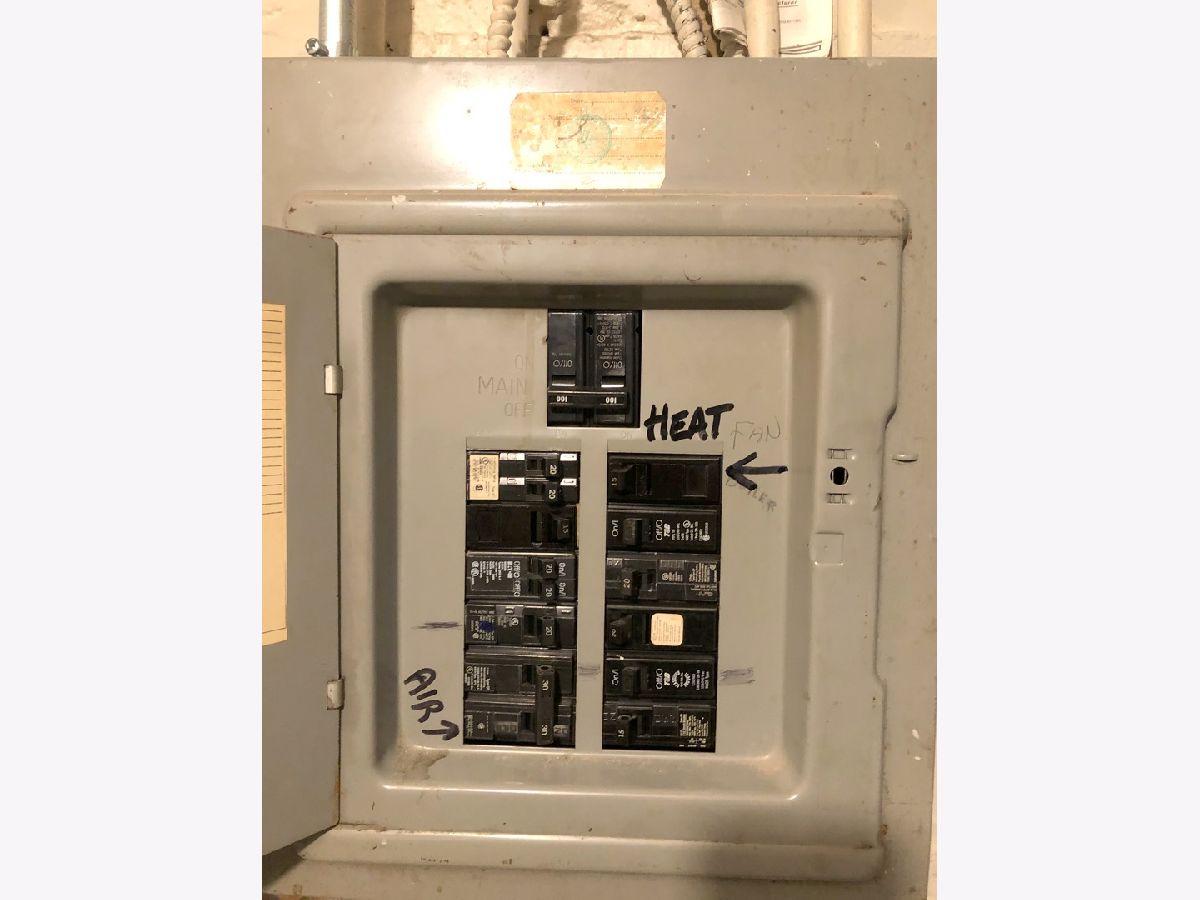
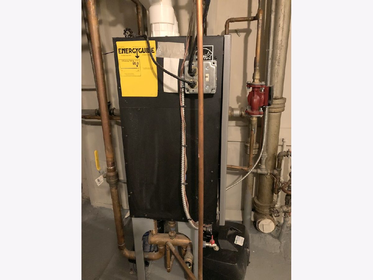
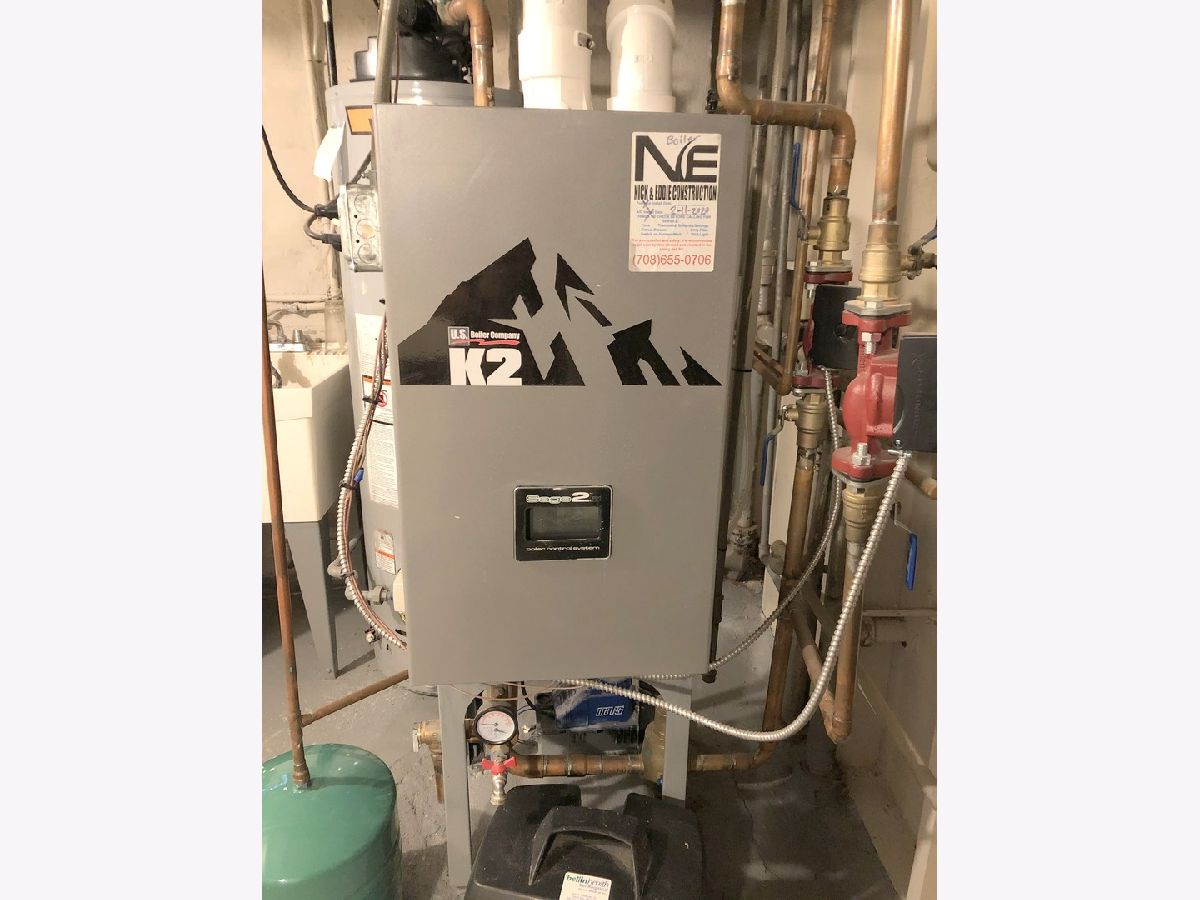
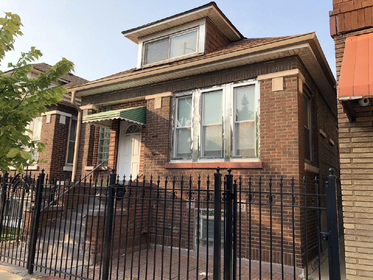
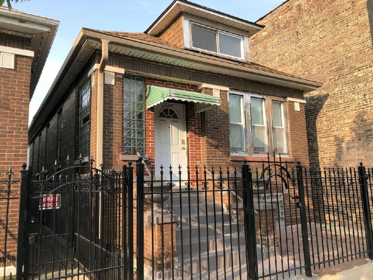
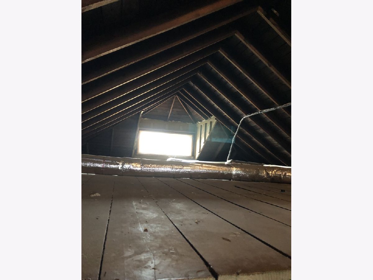
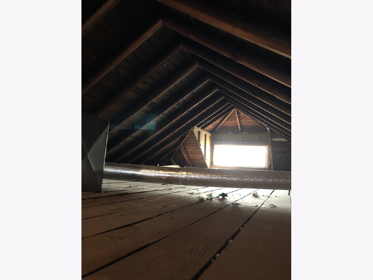
Room Specifics
Total Bedrooms: 4
Bedrooms Above Ground: 4
Bedrooms Below Ground: 0
Dimensions: —
Floor Type: Wood Laminate
Dimensions: —
Floor Type: Wood Laminate
Dimensions: —
Floor Type: Wood Laminate
Full Bathrooms: 2
Bathroom Amenities: —
Bathroom in Basement: 1
Rooms: Office,Recreation Room
Basement Description: Finished,Exterior Access
Other Specifics
| 2 | |
| Concrete Perimeter | |
| — | |
| Patio, Storms/Screens | |
| Fenced Yard,Sidewalks | |
| 25 X 125 | |
| Interior Stair,Unfinished | |
| None | |
| First Floor Bedroom, In-Law Arrangement, First Floor Full Bath, Ceilings - 9 Foot, Open Floorplan | |
| Range, Microwave, Refrigerator, Washer, Dryer | |
| Not in DB | |
| Gated, Sidewalks, Street Lights, Street Paved | |
| — | |
| — | |
| — |
Tax History
| Year | Property Taxes |
|---|
Contact Agent
Nearby Similar Homes
Nearby Sold Comparables
Contact Agent
Listing Provided By
RE/MAX 10

