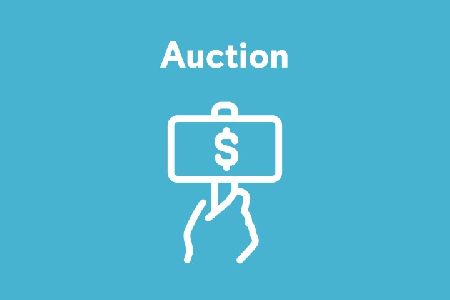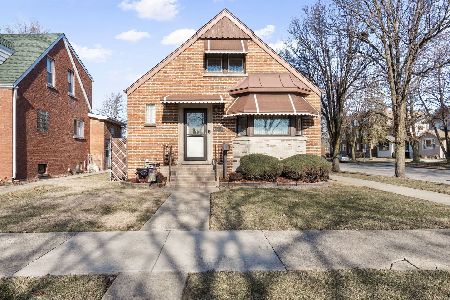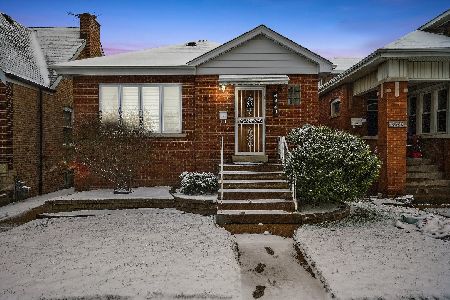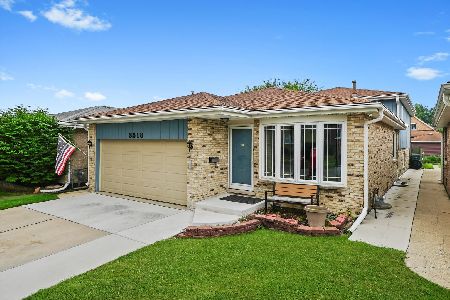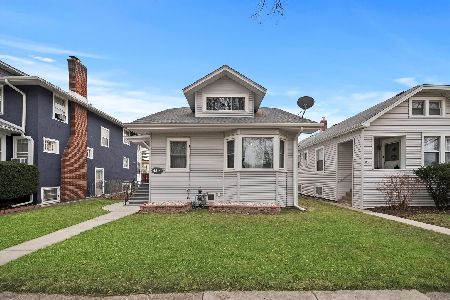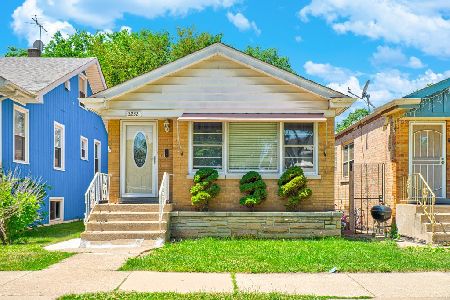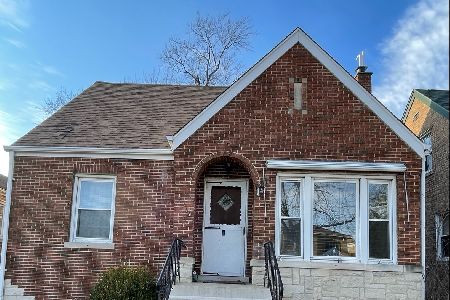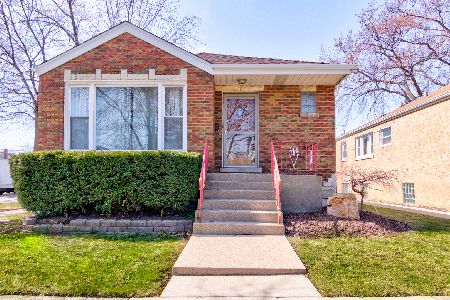3238 Highland Avenue, Berwyn, Illinois 60402
$299,900
|
Sold
|
|
| Status: | Closed |
| Sqft: | 1,300 |
| Cost/Sqft: | $231 |
| Beds: | 4 |
| Baths: | 2 |
| Year Built: | 1948 |
| Property Taxes: | $5,140 |
| Days On Market: | 2385 |
| Lot Size: | 0,11 |
Description
Welcome to this beautiful South Berwyn spacious Tudor style residence-Attention to detail and sharp design from the moment you pull up in front-Enter into the huge living room-Continue into the updated kitchen with granite counters and dishwasher-Full bath on main floor with elegant walk in shower-2 bedrooms on main floor plus tandem room to the rear for office/den/playroom or 4th bedroom-Master bedroom on 2nd floor with full bathroom and walk in closet-Check out the chic and cool basement-Enjoy this fun family room while gathering to watch a movie or talking around the bar-Many updates including windows, refinished hardwood floors, newer designer roof, gutters & downspouts-Come play or garden in the big backyard-Walk to the Burlington Metra train or make the short trip downtown by bike or car-Another big plus is the Elementary and Jr High School bus stop is 3 houses away on the corner -Come and see all that Berwyn has to offer and make this special place your home!!!
Property Specifics
| Single Family | |
| — | |
| Tudor | |
| 1948 | |
| Full | |
| — | |
| No | |
| 0.11 |
| Cook | |
| — | |
| 0 / Not Applicable | |
| None | |
| Lake Michigan | |
| Public Sewer | |
| 10440328 | |
| 16321120440000 |
Property History
| DATE: | EVENT: | PRICE: | SOURCE: |
|---|---|---|---|
| 6 Sep, 2019 | Sold | $299,900 | MRED MLS |
| 25 Jul, 2019 | Under contract | $299,900 | MRED MLS |
| 5 Jul, 2019 | Listed for sale | $299,900 | MRED MLS |
Room Specifics
Total Bedrooms: 4
Bedrooms Above Ground: 4
Bedrooms Below Ground: 0
Dimensions: —
Floor Type: Hardwood
Dimensions: —
Floor Type: Hardwood
Dimensions: —
Floor Type: Wood Laminate
Full Bathrooms: 2
Bathroom Amenities: No Tub
Bathroom in Basement: 0
Rooms: No additional rooms
Basement Description: Partially Finished
Other Specifics
| 2 | |
| Concrete Perimeter | |
| — | |
| — | |
| — | |
| 38 X 126 | |
| Finished,Full | |
| Full | |
| Hardwood Floors, First Floor Bedroom, First Floor Full Bath, Walk-In Closet(s) | |
| Range, Microwave, Dishwasher, Refrigerator, Washer, Dryer | |
| Not in DB | |
| — | |
| — | |
| — | |
| — |
Tax History
| Year | Property Taxes |
|---|---|
| 2019 | $5,140 |
Contact Agent
Nearby Similar Homes
Nearby Sold Comparables
Contact Agent
Listing Provided By
RE/MAX Partners

