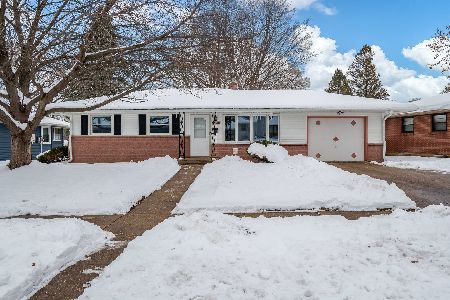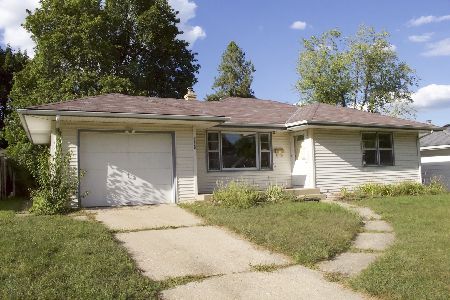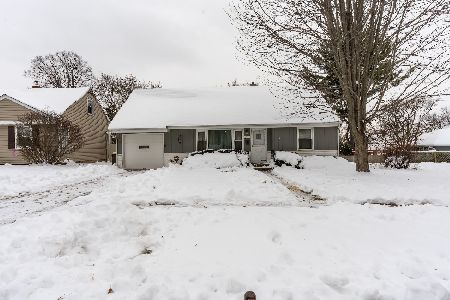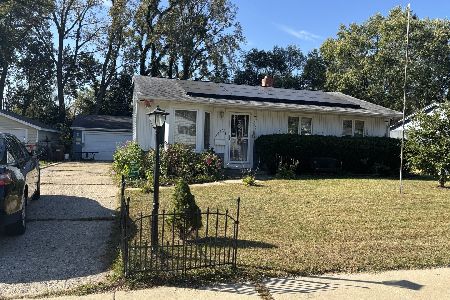3239 Dartmouth Drive, Rockford, Illinois 61108
$139,000
|
Sold
|
|
| Status: | Closed |
| Sqft: | 1,541 |
| Cost/Sqft: | $84 |
| Beds: | 3 |
| Baths: | 1 |
| Year Built: | 1957 |
| Property Taxes: | $946 |
| Days On Market: | 431 |
| Lot Size: | 0,21 |
Description
Ranch-style home featuring a bright living room with a large picture window, creating a welcoming atmosphere. The kitchen offers functionality, while the family room provides extra space to relax. This home includes 3 comfortable bedrooms and 1 full bathroom, with some hardwood floors adding warmth and character. The finished lower level features a spacious rec room and convenient walk-out access to the fenced backyard, complete with mature trees for added privacy. A 1-car attached garage completes this property. Property Being sold AS-IS.
Property Specifics
| Single Family | |
| — | |
| — | |
| 1957 | |
| — | |
| — | |
| No | |
| 0.21 |
| Winnebago | |
| — | |
| 0 / Not Applicable | |
| — | |
| — | |
| — | |
| 12211403 | |
| 1231405018 |
Nearby Schools
| NAME: | DISTRICT: | DISTANCE: | |
|---|---|---|---|
|
Grade School
Whitehead Elementary School |
205 | — | |
|
Middle School
Bernard W Flinn Middle School |
205 | Not in DB | |
|
High School
Rockford East High School |
205 | Not in DB | |
Property History
| DATE: | EVENT: | PRICE: | SOURCE: |
|---|---|---|---|
| 6 Dec, 2024 | Sold | $139,000 | MRED MLS |
| 19 Nov, 2024 | Under contract | $130,000 | MRED MLS |
| 15 Nov, 2024 | Listed for sale | $130,000 | MRED MLS |
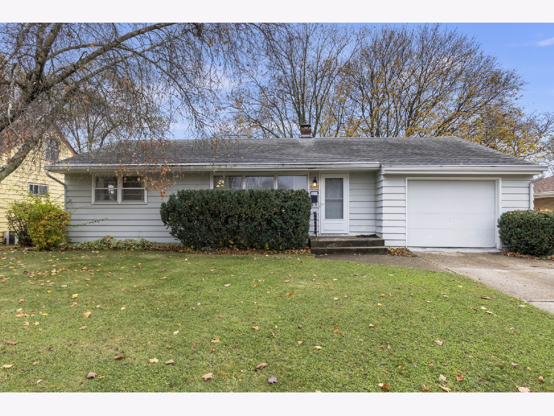
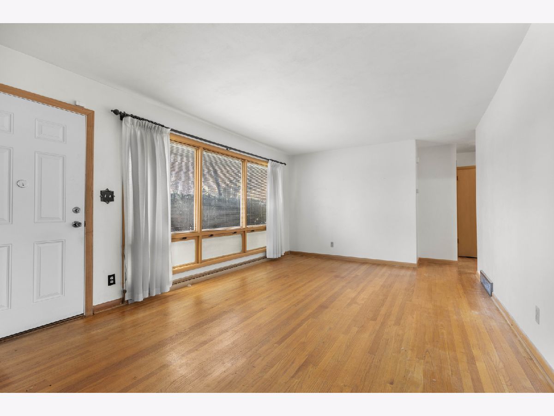
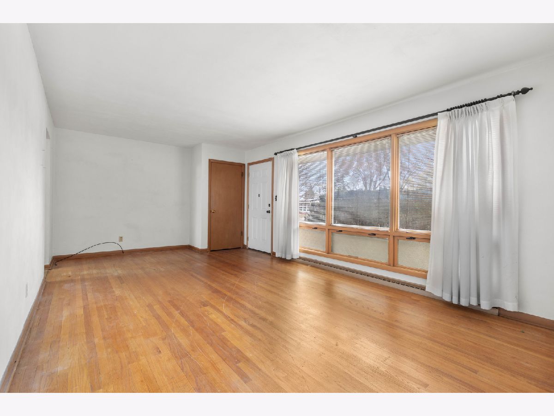
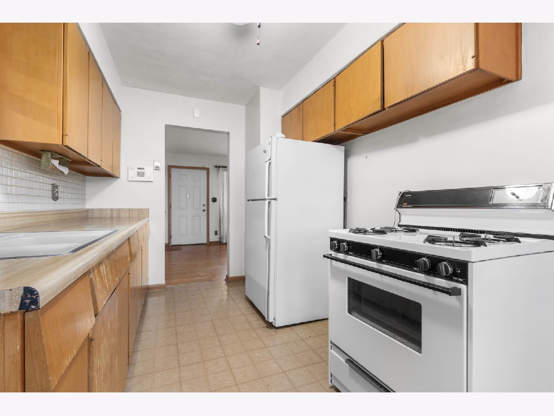
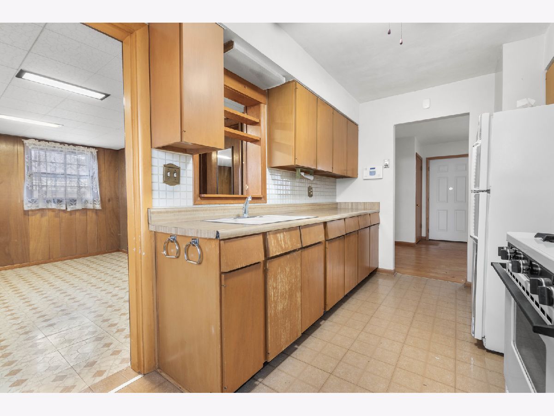
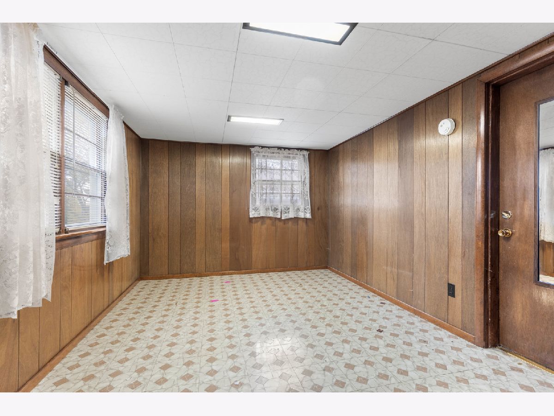
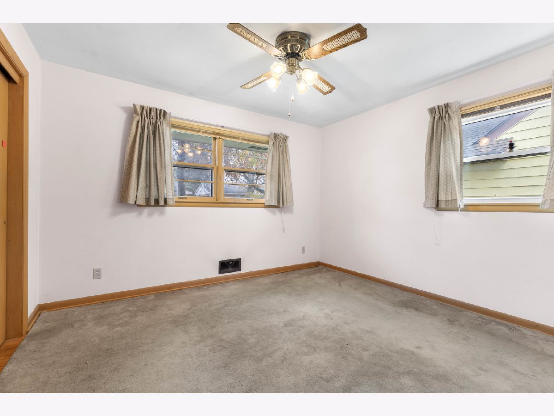
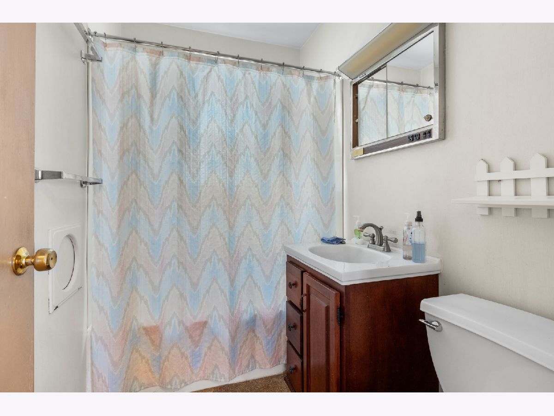
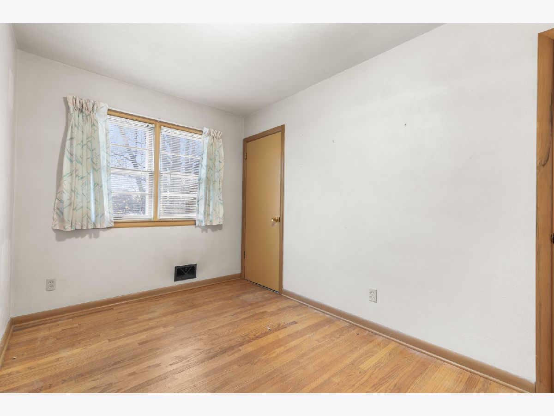
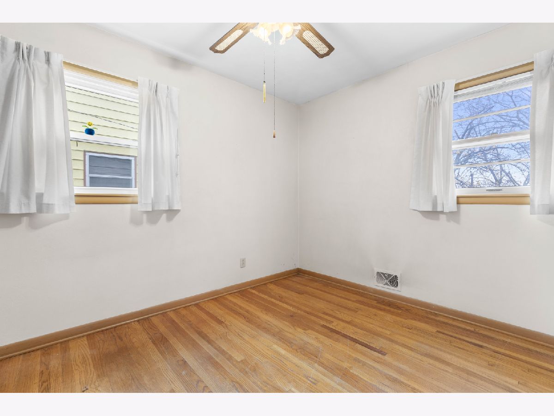
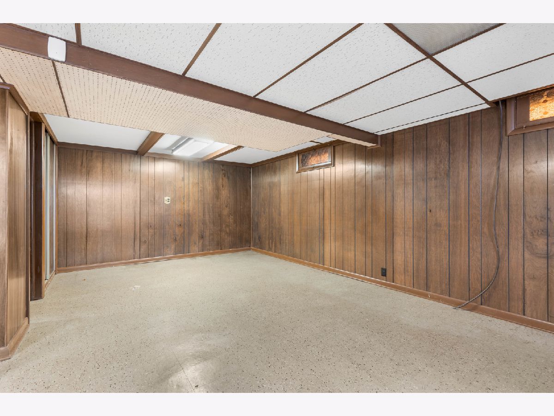
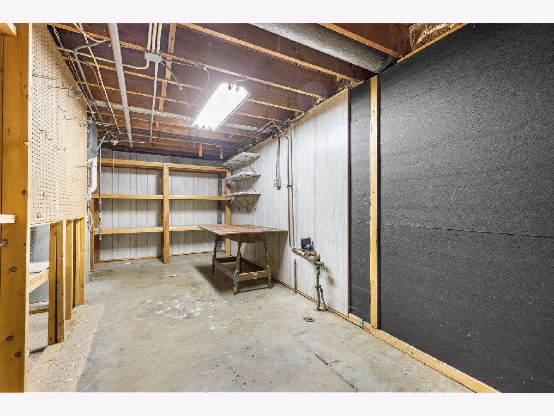
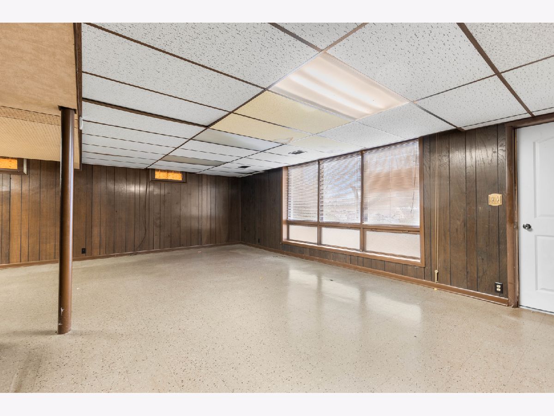
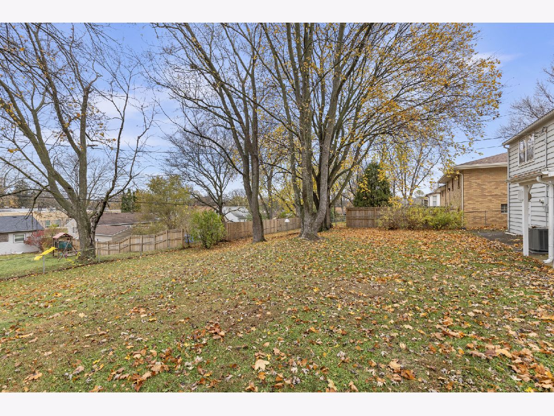
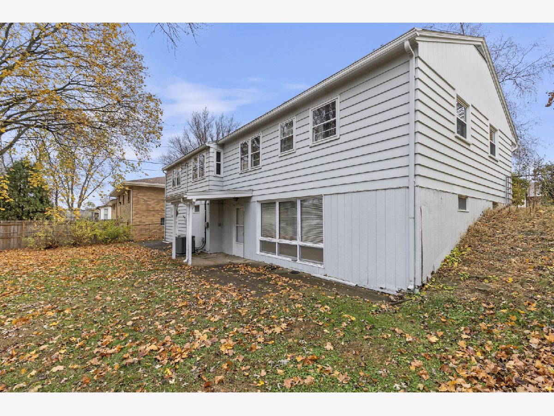
Room Specifics
Total Bedrooms: 3
Bedrooms Above Ground: 3
Bedrooms Below Ground: 0
Dimensions: —
Floor Type: —
Dimensions: —
Floor Type: —
Full Bathrooms: 1
Bathroom Amenities: —
Bathroom in Basement: 0
Rooms: —
Basement Description: Finished
Other Specifics
| 1 | |
| — | |
| — | |
| — | |
| — | |
| 65 X 137 X 65 X 137 | |
| — | |
| — | |
| — | |
| — | |
| Not in DB | |
| — | |
| — | |
| — | |
| — |
Tax History
| Year | Property Taxes |
|---|---|
| 2024 | $946 |
Contact Agent
Nearby Similar Homes
Nearby Sold Comparables
Contact Agent
Listing Provided By
Keller Williams Realty Signature

