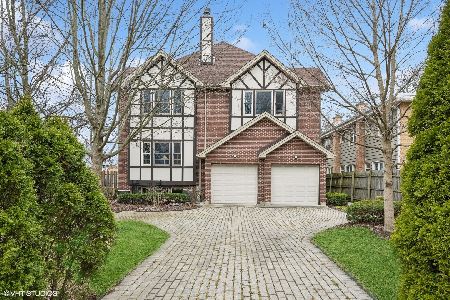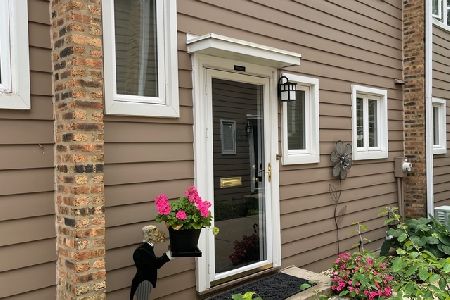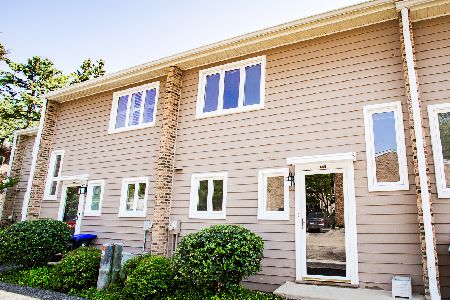324 Adams Avenue, Glencoe, Illinois 60022
$410,000
|
Sold
|
|
| Status: | Closed |
| Sqft: | 2,000 |
| Cost/Sqft: | $210 |
| Beds: | 2 |
| Baths: | 4 |
| Year Built: | 2000 |
| Property Taxes: | $8,694 |
| Days On Market: | 2162 |
| Lot Size: | 0,00 |
Description
Your dream townhome awaits in this stunning unit, located just a short distance from downtown Glencoe! Hardwood floors done in 2019! This beautiful home offers an open floor plan on the main level, perfect for entertaining guests, with a combined living and dining room area boasting a fireplace. The newly remodeled kitchen is a chef's dream presenting all stainless steel appliances, gorgeous quartz countertops, large breakfast bar, striking backsplash, elegant cabinetry, and spacious eating area. Head to the second floor for the master suite with three closets and an ensuite with double sinks, whirlpool tub, and separate shower. Completing the second level is closet laundry and an additional bedroom with ensuite. The lower level features the family room and an additional half bath, perfect for guests, and garage access.
Property Specifics
| Condos/Townhomes | |
| 3 | |
| — | |
| 2000 | |
| None | |
| — | |
| No | |
| — |
| Cook | |
| — | |
| 250 / Monthly | |
| Insurance,Exterior Maintenance,Lawn Care,Snow Removal | |
| Lake Michigan,Public | |
| Public Sewer | |
| 10611936 | |
| 05074100341003 |
Nearby Schools
| NAME: | DISTRICT: | DISTANCE: | |
|---|---|---|---|
|
Grade School
South Elementary School |
35 | — | |
|
Middle School
Central School |
35 | Not in DB | |
|
High School
New Trier Twp H.s. Northfield/wi |
203 | Not in DB | |
Property History
| DATE: | EVENT: | PRICE: | SOURCE: |
|---|---|---|---|
| 16 Mar, 2016 | Sold | $380,000 | MRED MLS |
| 20 Jan, 2016 | Under contract | $439,000 | MRED MLS |
| — | Last price change | $449,000 | MRED MLS |
| 12 Nov, 2015 | Listed for sale | $449,000 | MRED MLS |
| 16 Jul, 2020 | Sold | $410,000 | MRED MLS |
| 28 Jun, 2020 | Under contract | $419,000 | MRED MLS |
| — | Last price change | $439,000 | MRED MLS |
| 16 Jan, 2020 | Listed for sale | $439,000 | MRED MLS |
Room Specifics
Total Bedrooms: 2
Bedrooms Above Ground: 2
Bedrooms Below Ground: 0
Dimensions: —
Floor Type: Hardwood
Full Bathrooms: 4
Bathroom Amenities: Whirlpool,Separate Shower,Double Sink
Bathroom in Basement: —
Rooms: Eating Area
Basement Description: None
Other Specifics
| 2 | |
| Concrete Perimeter | |
| Asphalt | |
| Storms/Screens, End Unit | |
| Common Grounds,Corner Lot,Landscaped | |
| COMMON | |
| — | |
| Full | |
| Hardwood Floors, Wood Laminate Floors, Second Floor Laundry, Laundry Hook-Up in Unit, Storage | |
| Range, Microwave, Dishwasher, Refrigerator, Washer, Dryer, Disposal, Stainless Steel Appliance(s) | |
| Not in DB | |
| — | |
| — | |
| Storage | |
| Wood Burning, Gas Log, Gas Starter |
Tax History
| Year | Property Taxes |
|---|---|
| 2016 | $5,598 |
| 2020 | $8,694 |
Contact Agent
Nearby Similar Homes
Nearby Sold Comparables
Contact Agent
Listing Provided By
RE/MAX Top Performers








