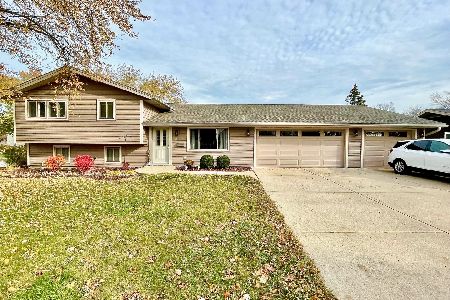324 Andrew Lane, Schaumburg, Illinois 60193
$700,000
|
Sold
|
|
| Status: | Closed |
| Sqft: | 3,700 |
| Cost/Sqft: | $192 |
| Beds: | 4 |
| Baths: | 5 |
| Year Built: | 2007 |
| Property Taxes: | $14,603 |
| Days On Market: | 1779 |
| Lot Size: | 0,28 |
Description
Builder's own home! Why wait for a home to be built when this custom build is waiting for you. Nothing to do but move in. Recently painted and updated for today's buyer. Custom cabinetry and millwork throughout. Enter the light filled 2 story foyer that opens to separate living room and dining room. Professional grade Chef's kitchen includes island with wine fridge, additional peninsula with seating for 4 and if that isn't enough-separate eating area surrounded by windows. Off the kitchen is a Dramatic 2 story family room with floor to ceiling stone wood burning fireplace streaming with natural light & overlooking the yard with stamped concrete patio. Beyond the family room is a 1st floor office or 5th bedroom. Possibilities are endless. 2nd Floor does not disappoint. Primary suite with sitting area, walk in closet, amazing spa bath with separate shower, dual sinks & bonus deck perfect for morning coffee or evening wine. Bonus Junior suite with full bath and 2 additional nice size bedrooms. Total of 3 full bathrooms on the second floor. And 2nd floor laundry! Something for everyone in the 1800 sq foot basement. Gather around the wet bar that includes granite and custom cabinets. Others can watch a movie, play pool or run around. Plenty of room for an additional office, 6th bedroom, craft area or classroom. You will live in this basement. It wouldn't be custom without the heated 3 car garage, concrete driveway and mud room off the kitchen. Award winning schools and Park District. Close to transportation, highway, restaurants and shopping.
Property Specifics
| Single Family | |
| — | |
| Traditional | |
| 2007 | |
| Full | |
| — | |
| No | |
| 0.28 |
| Cook | |
| — | |
| — / Not Applicable | |
| None | |
| Public | |
| Public Sewer | |
| 11011473 | |
| 07214180010000 |
Nearby Schools
| NAME: | DISTRICT: | DISTANCE: | |
|---|---|---|---|
|
Grade School
Dirksen Elementary School |
54 | — | |
|
Middle School
Robert Frost Middle School |
152.5 | Not in DB | |
|
High School
Schaumburg High School |
211 | Not in DB | |
Property History
| DATE: | EVENT: | PRICE: | SOURCE: |
|---|---|---|---|
| 20 May, 2021 | Sold | $700,000 | MRED MLS |
| 7 Mar, 2021 | Under contract | $709,000 | MRED MLS |
| 5 Mar, 2021 | Listed for sale | $709,000 | MRED MLS |
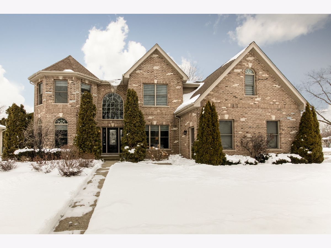
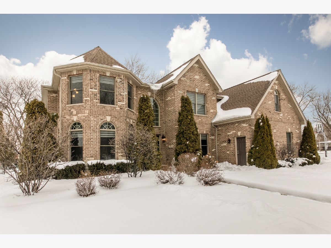
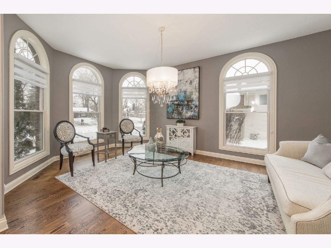
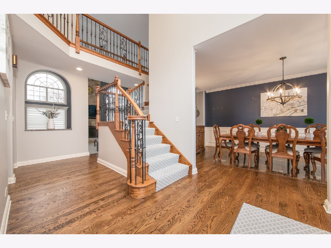
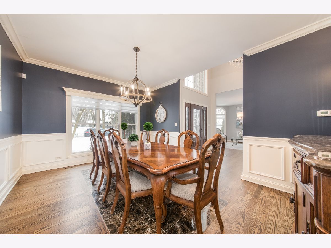
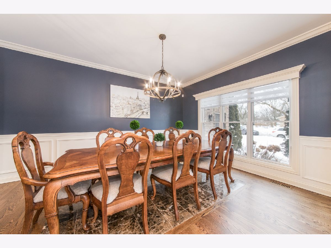
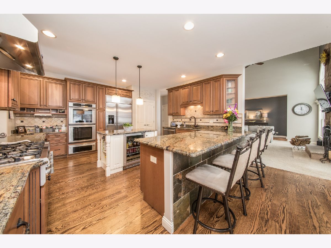
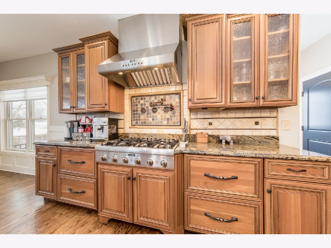
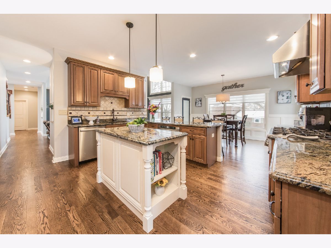
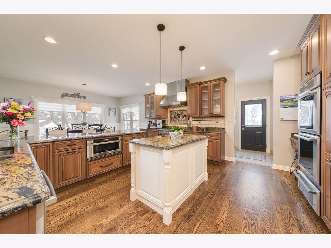
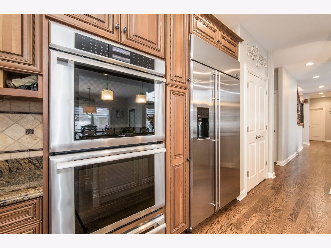
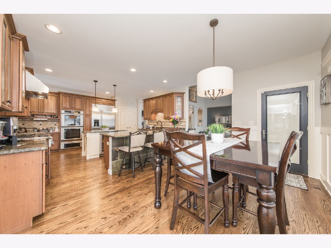
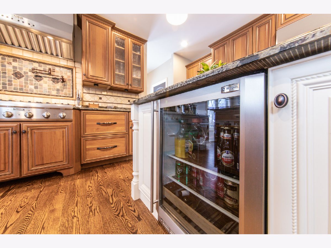
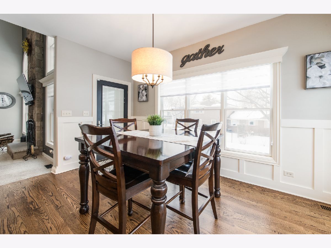
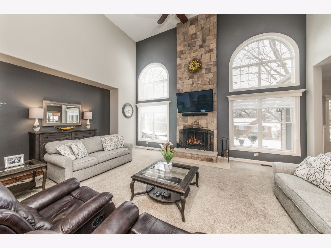
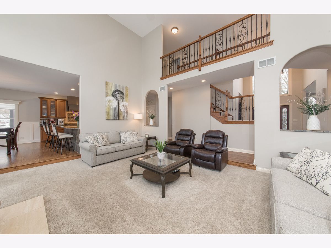
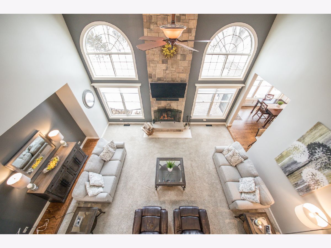
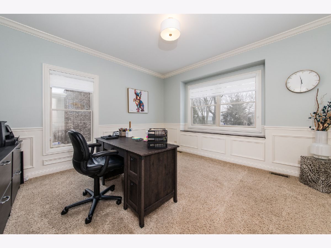
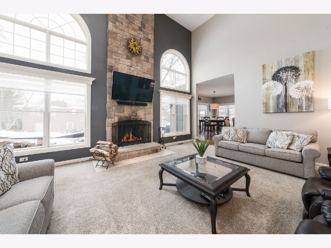
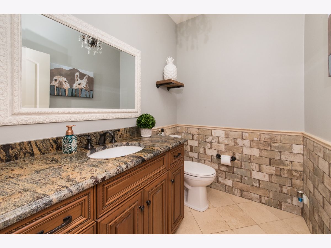
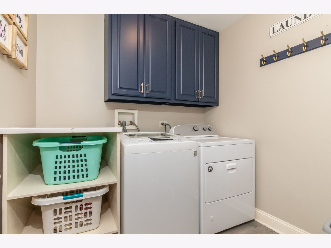
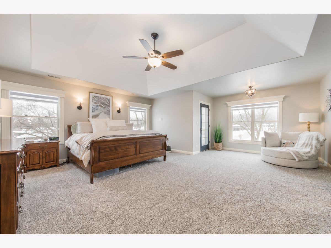
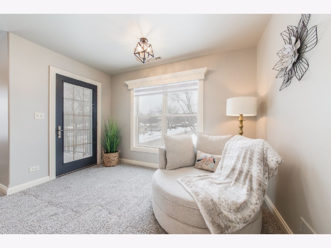
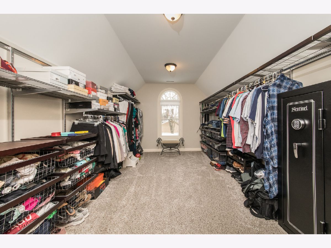
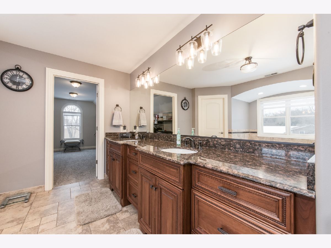
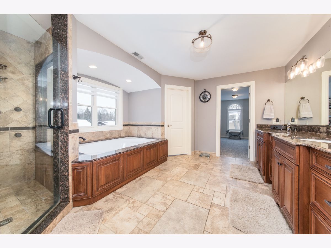
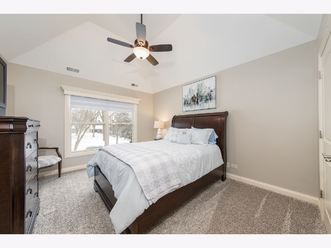
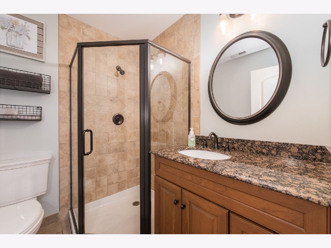
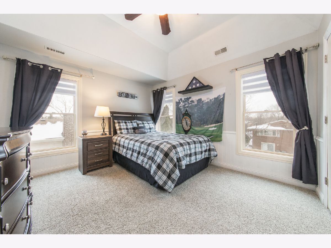
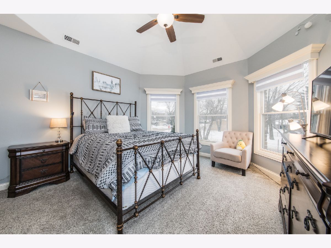
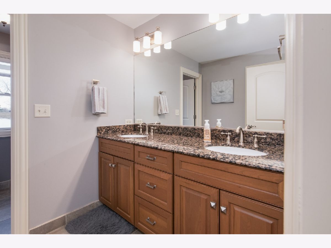
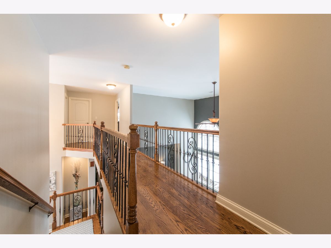
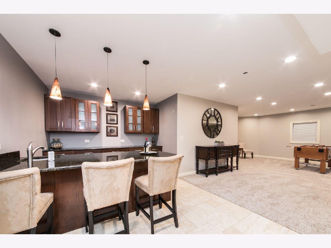
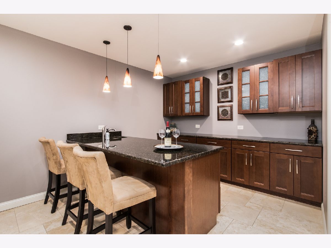
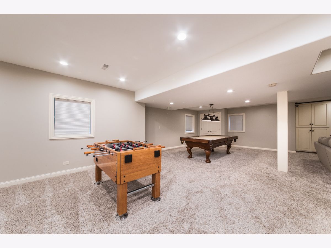
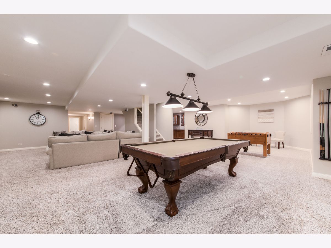
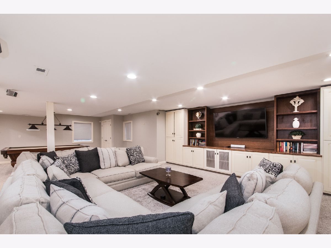
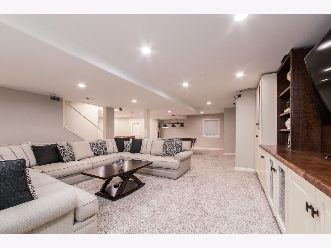
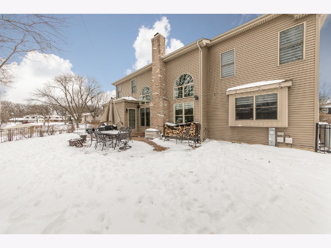
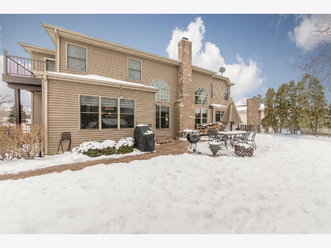
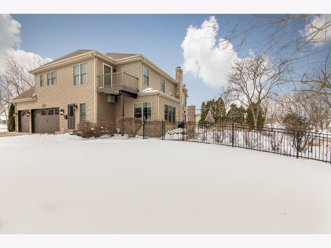
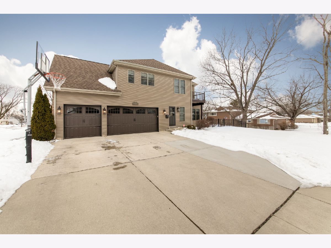
Room Specifics
Total Bedrooms: 4
Bedrooms Above Ground: 4
Bedrooms Below Ground: 0
Dimensions: —
Floor Type: Carpet
Dimensions: —
Floor Type: Carpet
Dimensions: —
Floor Type: Carpet
Full Bathrooms: 5
Bathroom Amenities: Separate Shower,Double Sink
Bathroom in Basement: 1
Rooms: Eating Area,Office,Recreation Room,Foyer,Mud Room,Storage
Basement Description: Finished,Egress Window
Other Specifics
| 3 | |
| Concrete Perimeter | |
| Concrete | |
| Balcony, Patio, Stamped Concrete Patio | |
| Fenced Yard,Landscaped | |
| 104X116 | |
| Full | |
| Full | |
| Vaulted/Cathedral Ceilings, Bar-Wet, Hardwood Floors, First Floor Bedroom, Second Floor Laundry, Built-in Features, Walk-In Closet(s) | |
| Double Oven, Range, Microwave, Dishwasher, High End Refrigerator, Washer, Dryer, Disposal, Stainless Steel Appliance(s), Wine Refrigerator | |
| Not in DB | |
| Curbs, Sidewalks, Street Paved | |
| — | |
| — | |
| Wood Burning |
Tax History
| Year | Property Taxes |
|---|---|
| 2021 | $14,603 |
Contact Agent
Nearby Similar Homes
Nearby Sold Comparables
Contact Agent
Listing Provided By
Berkshire Hathaway HomeServices Chicago









