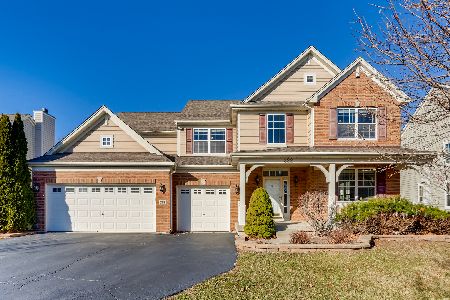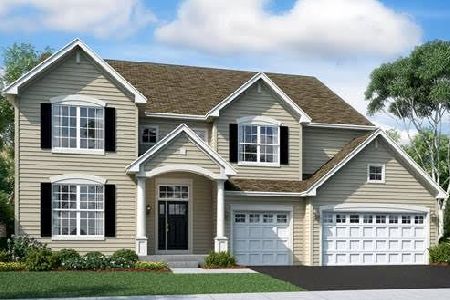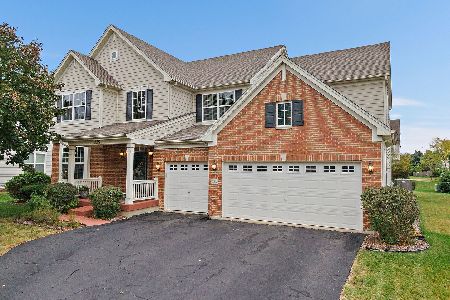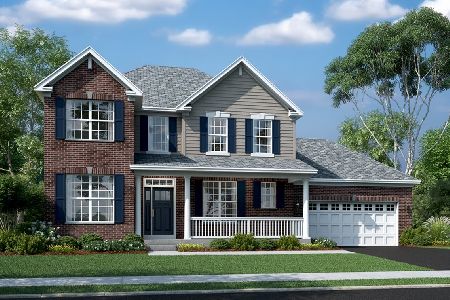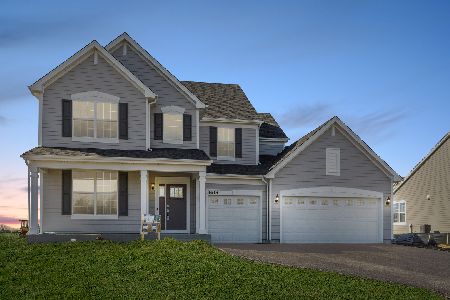324 Cassidy Lane, Elgin, Illinois 60124
$514,900
|
Sold
|
|
| Status: | Closed |
| Sqft: | 3,122 |
| Cost/Sqft: | $168 |
| Beds: | 4 |
| Baths: | 3 |
| Year Built: | 2005 |
| Property Taxes: | $12,810 |
| Days On Market: | 506 |
| Lot Size: | 0,24 |
Description
You won't want to miss this popular Manchester model featuring 4 bedrooms, 2 full baths, 1 half bath, a 3-car garage AND a finished, basement with bar! This home is located in the highly sought after Shadow Hill neighborhood in School District 301. The covered front porch greets you...perfect for a cup of coffee or glass of wine with your new neighbors! From the moment you walk through the foyer, you will fall in love with the large open floor plan and 9-foot ceilings throughout the 1st floor. The dramatic 2-story living room is open to the dining room and leads to the kitchen with a huge center island with quartz countertops and stainless steel appliances! The kitchen features 42" cabinets, tons of counter space and a large pantry. The family room creates the perfect gathering space for family and friends around the cozy fireplace. A private study, laundry room and powder room complete the main floor. The first floor shines with stunning hardwood floors! Upstairs you will find a great-sized loft overlooking the living room, 3 secondary bedrooms and a shared hall bath. The primary bedroom offers TWO walk-in closets with an attached bath with double sinks, a soaker tub and shower. The finished basement is an entertainer's dream with a bar. The neighborhood park is right down the street and home is close to shopping, dining, walking trails and the Randall road corridor. Recent updates include quartz countertops, water heater, furnace and A/C.
Property Specifics
| Single Family | |
| — | |
| — | |
| 2005 | |
| — | |
| MANCHESTER | |
| No | |
| 0.24 |
| Kane | |
| Shadow Hill | |
| 35 / Monthly | |
| — | |
| — | |
| — | |
| 12156869 | |
| 0524431024 |
Nearby Schools
| NAME: | DISTRICT: | DISTANCE: | |
|---|---|---|---|
|
Grade School
Prairie View Grade School |
301 | — | |
|
Middle School
Prairie Knolls Middle School |
301 | Not in DB | |
|
High School
Central High School |
301 | Not in DB | |
Property History
| DATE: | EVENT: | PRICE: | SOURCE: |
|---|---|---|---|
| 31 Oct, 2024 | Sold | $514,900 | MRED MLS |
| 26 Sep, 2024 | Under contract | $524,900 | MRED MLS |
| 6 Sep, 2024 | Listed for sale | $524,900 | MRED MLS |
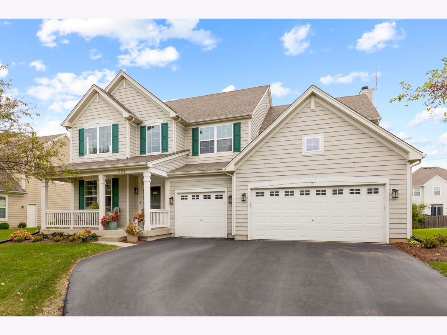
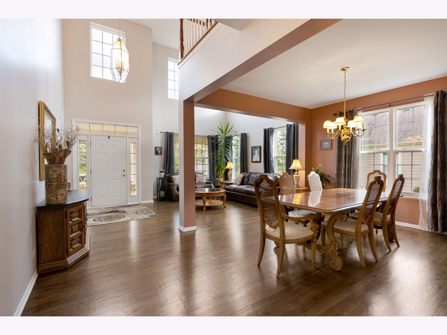
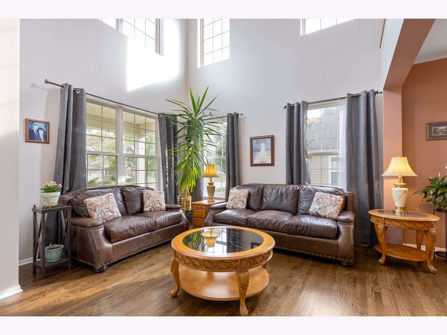
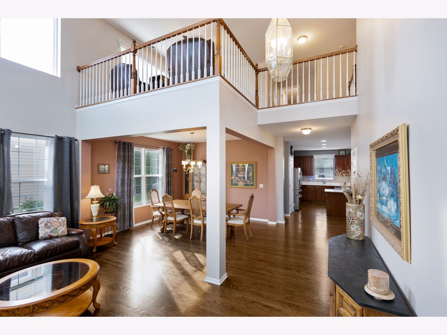
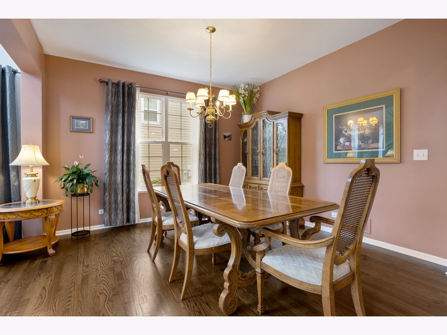
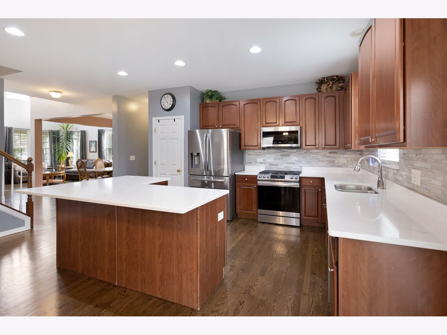
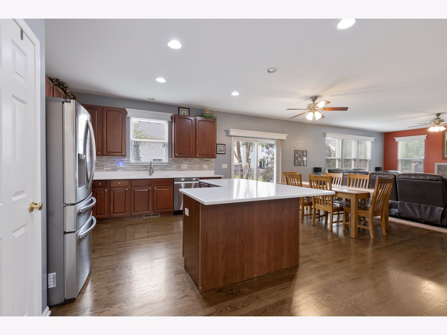
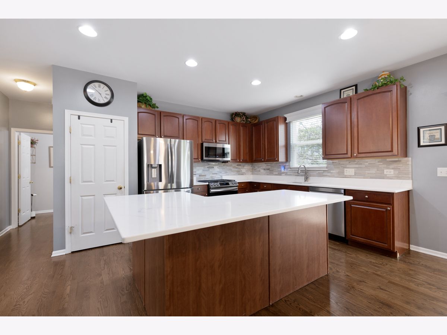
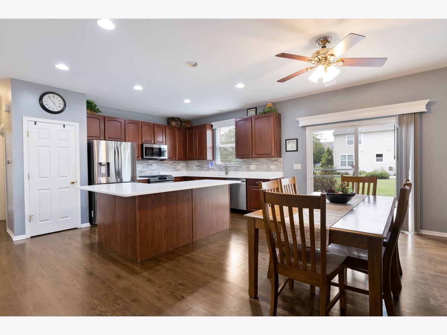
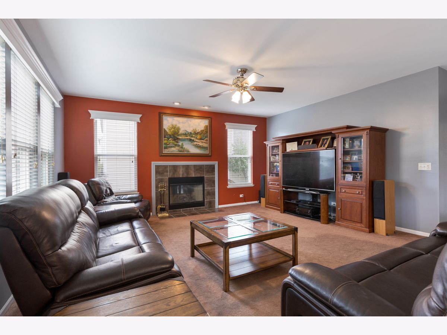
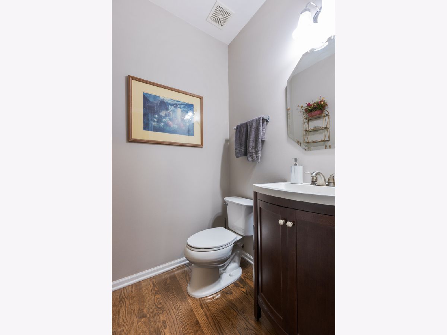
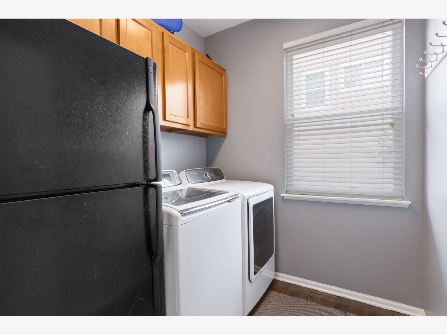
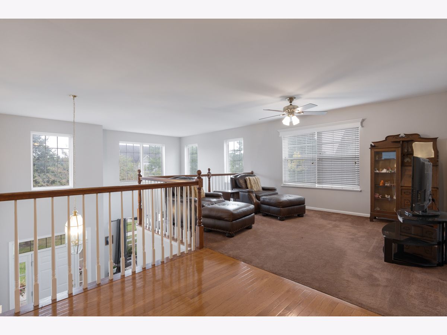
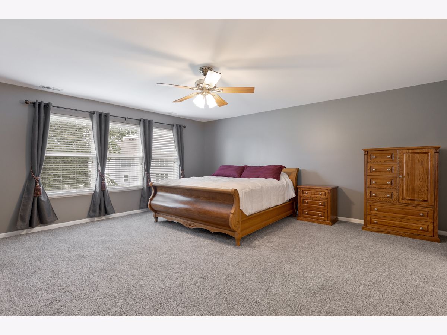
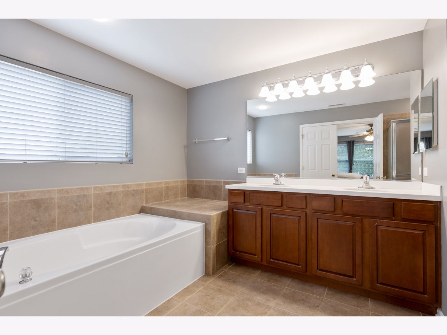
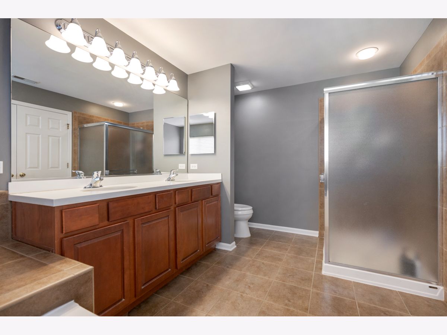
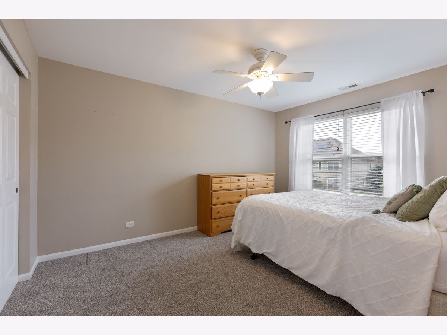
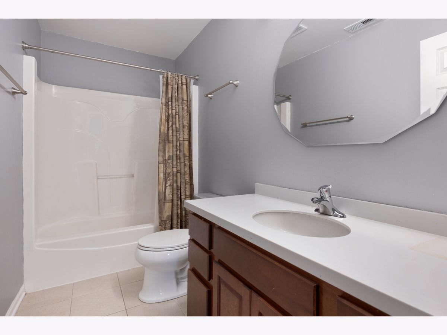
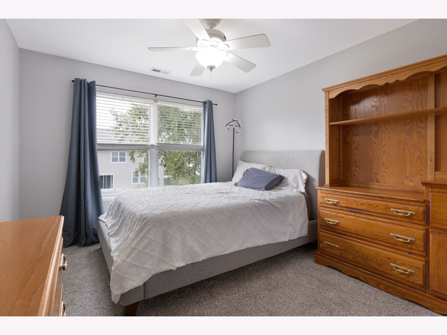
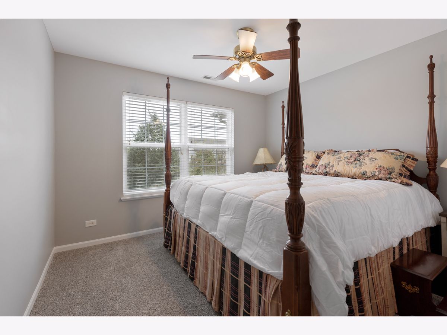
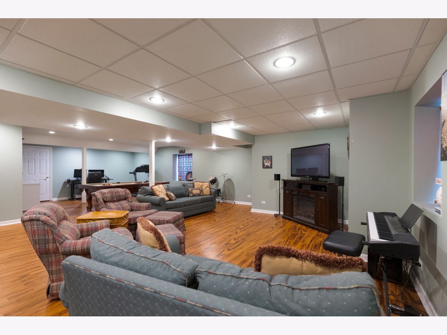
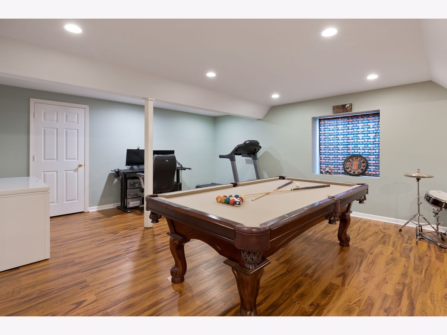
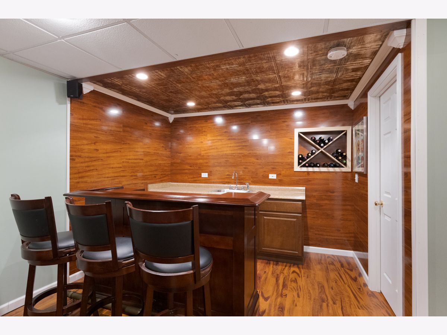
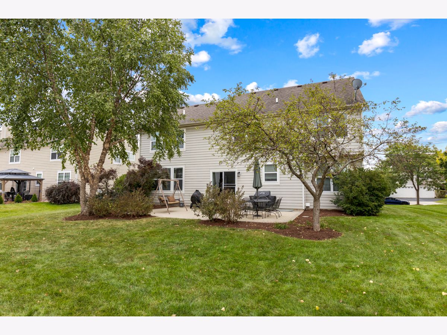
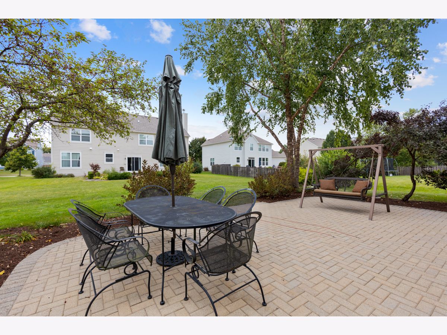
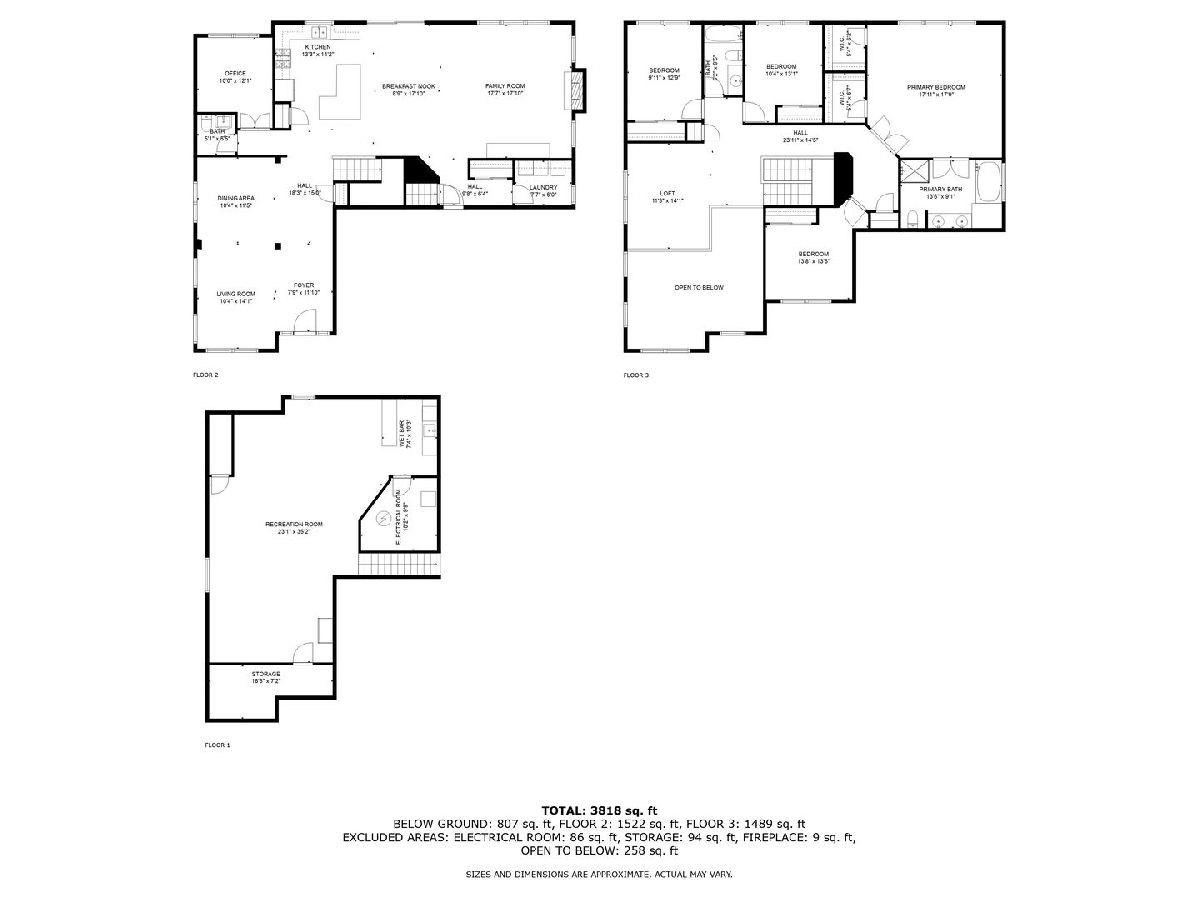
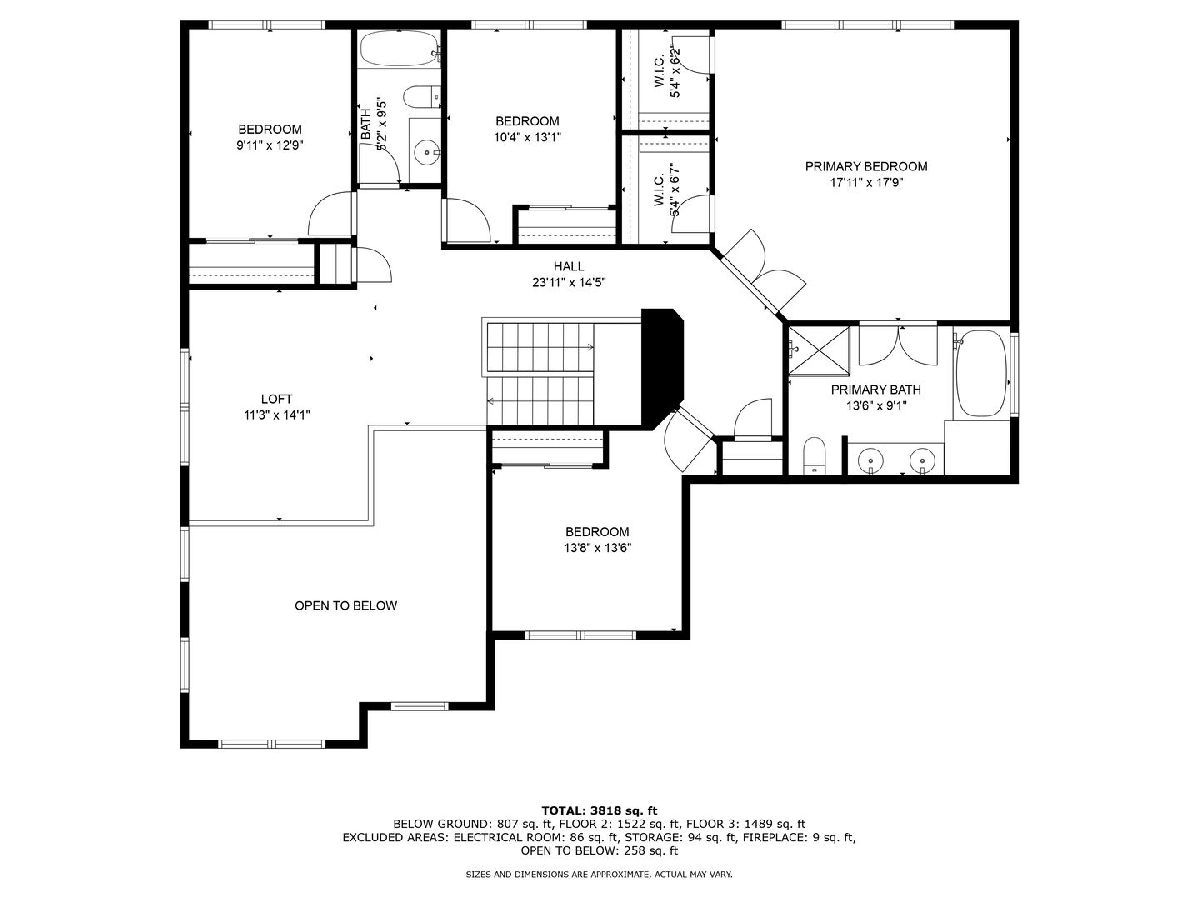
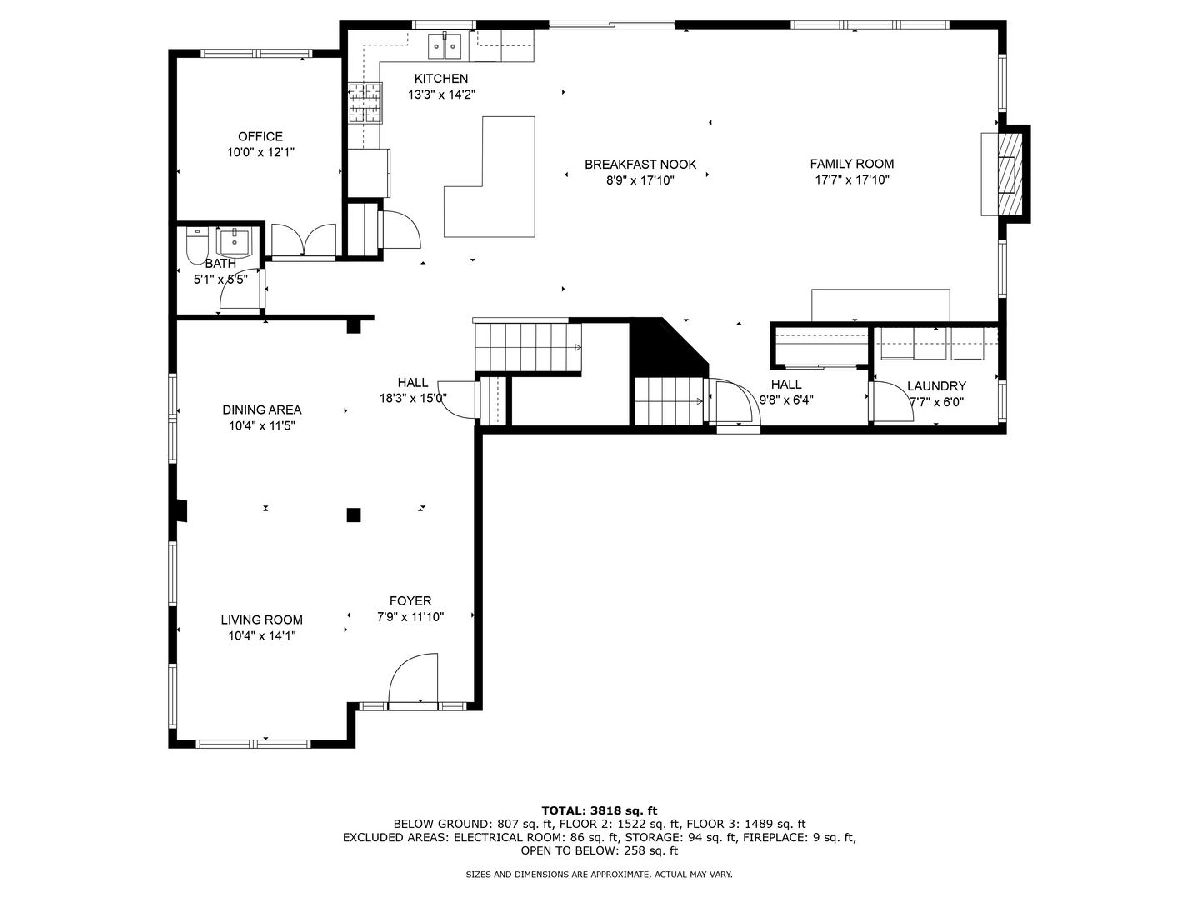
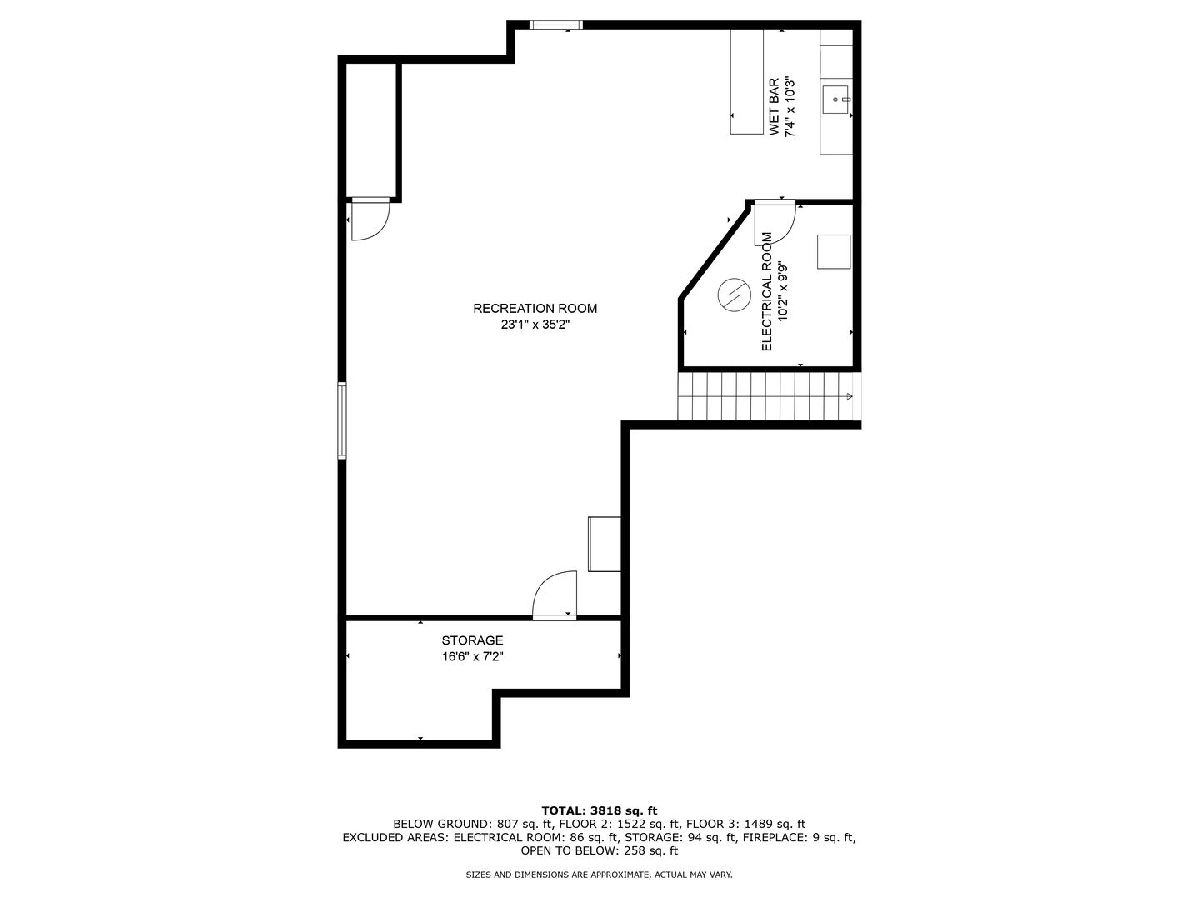
Room Specifics
Total Bedrooms: 4
Bedrooms Above Ground: 4
Bedrooms Below Ground: 0
Dimensions: —
Floor Type: —
Dimensions: —
Floor Type: —
Dimensions: —
Floor Type: —
Full Bathrooms: 3
Bathroom Amenities: Separate Shower,Double Sink
Bathroom in Basement: 1
Rooms: —
Basement Description: Finished
Other Specifics
| 3 | |
| — | |
| Asphalt | |
| — | |
| — | |
| 11326 | |
| — | |
| — | |
| — | |
| — | |
| Not in DB | |
| — | |
| — | |
| — | |
| — |
Tax History
| Year | Property Taxes |
|---|---|
| 2024 | $12,810 |
Contact Agent
Nearby Similar Homes
Nearby Sold Comparables
Contact Agent
Listing Provided By
RE/MAX All Pro - St Charles

