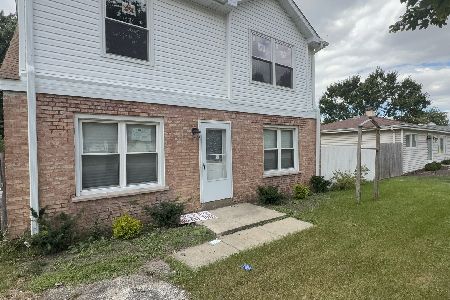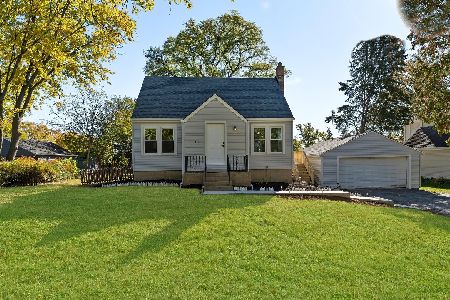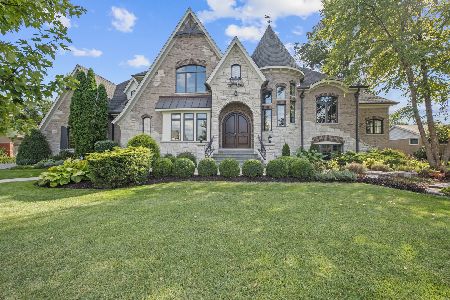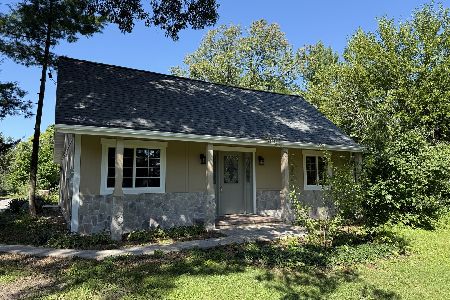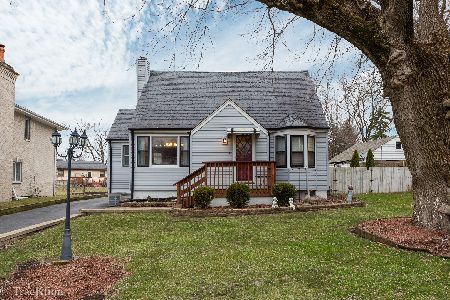324 Central Avenue, Hinsdale, Illinois 60527
$430,000
|
Sold
|
|
| Status: | Closed |
| Sqft: | 2,897 |
| Cost/Sqft: | $155 |
| Beds: | 4 |
| Baths: | 3 |
| Year Built: | 1956 |
| Property Taxes: | $6,753 |
| Days On Market: | 2337 |
| Lot Size: | 0,37 |
Description
Gorgeous 4 bedroom home in unincorporated Hinsdale on large lot and conveniently located minutes for all major expressways. Gleaming hardwood floors throughout main level, dramatic living room w/cathedral ceiling and stone fireplace. Spacious kitchen w/island, granite counters, 42" Maple cabinets, backsplash, mud room & walk in pantry. Large master bedroom w/WIC and closet organizers, master bath w/dual vanity and walk in shower. Main level has 4th Bedroom, office and separate dining room. Recessed lighting throughout the home! Beautiful backyard is great for entertaining on your patio. Home has 2 furnaces and 2 A/C units, whole house repainted 2018. Low taxes!!!!
Property Specifics
| Single Family | |
| — | |
| — | |
| 1956 | |
| None | |
| — | |
| No | |
| 0.37 |
| Du Page | |
| Tri State Village | |
| 0 / Not Applicable | |
| None | |
| Lake Michigan | |
| Public Sewer | |
| 10495781 | |
| 0935309003 |
Nearby Schools
| NAME: | DISTRICT: | DISTANCE: | |
|---|---|---|---|
|
Grade School
Gower West Elementary School |
62 | — | |
|
High School
Hinsdale South High School |
86 | Not in DB | |
Property History
| DATE: | EVENT: | PRICE: | SOURCE: |
|---|---|---|---|
| 20 Aug, 2007 | Sold | $510,000 | MRED MLS |
| 8 Jul, 2007 | Under contract | $545,000 | MRED MLS |
| — | Last price change | $555,000 | MRED MLS |
| 8 Jun, 2007 | Listed for sale | $555,000 | MRED MLS |
| 30 Sep, 2019 | Sold | $430,000 | MRED MLS |
| 28 Aug, 2019 | Under contract | $449,000 | MRED MLS |
| 24 Aug, 2019 | Listed for sale | $449,000 | MRED MLS |
Room Specifics
Total Bedrooms: 4
Bedrooms Above Ground: 4
Bedrooms Below Ground: 0
Dimensions: —
Floor Type: Carpet
Dimensions: —
Floor Type: Carpet
Dimensions: —
Floor Type: Hardwood
Full Bathrooms: 3
Bathroom Amenities: Double Sink
Bathroom in Basement: 0
Rooms: Office
Basement Description: None
Other Specifics
| 1.5 | |
| — | |
| Concrete | |
| Patio | |
| Fenced Yard | |
| 75X177X115X187 | |
| — | |
| Full | |
| Vaulted/Cathedral Ceilings, Hardwood Floors, First Floor Bedroom, Second Floor Laundry | |
| Range, Microwave, Dishwasher, Refrigerator, Washer, Dryer, Stainless Steel Appliance(s) | |
| Not in DB | |
| Park, Sidewalks, Street Lights, Street Paved | |
| — | |
| — | |
| Wood Burning |
Tax History
| Year | Property Taxes |
|---|---|
| 2007 | $2,595 |
| 2019 | $6,753 |
Contact Agent
Nearby Similar Homes
Nearby Sold Comparables
Contact Agent
Listing Provided By
Redfin Corporation

