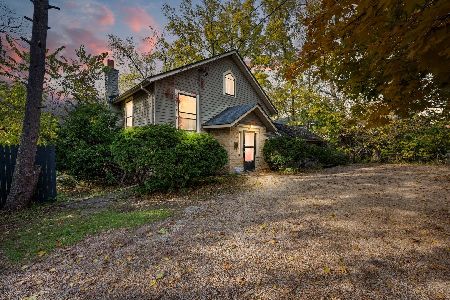324 Chalmers Street, Geneva, Illinois 60134
$350,000
|
Sold
|
|
| Status: | Closed |
| Sqft: | 2,624 |
| Cost/Sqft: | $137 |
| Beds: | 5 |
| Baths: | 3 |
| Year Built: | 1937 |
| Property Taxes: | $9,175 |
| Days On Market: | 3510 |
| Lot Size: | 0,41 |
Description
SO MUCH BIGGER THAN IT LOOKS~2600+SF of charm overload! FULL of character, yet boasts of all the modern updates every buyer wants! The kitchen is the heart of any home & this one is designed w/just that in mind! Lots of space to entertain/work/door homework! Cabinetry w/under-cabinet lighting, breakfast bar, counter space galore, butlers pantry & plenty of room for a big family table. Awesome family room addition w/french doors just off the kitchen. Huge master suite w/vaulted ceilings & luxury bath. With 2 bedrooms & FULL bath on main floor, 2 bedrooms & another full bath upstairs & master w/ full bath, this home is incredibly versatile! The finished basement adds even MORE living space! Cute covered back porch off the family room overlooks an amazing yard! Extra deep lot w/ no neighbors behind you=totally privacy! Don't forget to check out the workshop behind the garage! Would make a perfect yoga or art studio too. Hit the path under the bridge & be downtown Geneva in NO TIME!
Property Specifics
| Single Family | |
| — | |
| Cape Cod | |
| 1937 | |
| Full | |
| — | |
| No | |
| 0.41 |
| Kane | |
| — | |
| 0 / Not Applicable | |
| None | |
| Public | |
| Public Sewer | |
| 09253879 | |
| 1211104013 |
Nearby Schools
| NAME: | DISTRICT: | DISTANCE: | |
|---|---|---|---|
|
Grade School
Harrison Street Elementary Schoo |
304 | — | |
|
Middle School
Geneva Middle School |
304 | Not in DB | |
|
High School
Geneva Community High School |
304 | Not in DB | |
|
Alternate Junior High School
Geneva Middle School |
— | Not in DB | |
Property History
| DATE: | EVENT: | PRICE: | SOURCE: |
|---|---|---|---|
| 26 Aug, 2016 | Sold | $350,000 | MRED MLS |
| 18 Jul, 2016 | Under contract | $359,900 | MRED MLS |
| — | Last price change | $369,900 | MRED MLS |
| 10 Jun, 2016 | Listed for sale | $369,900 | MRED MLS |
Room Specifics
Total Bedrooms: 5
Bedrooms Above Ground: 5
Bedrooms Below Ground: 0
Dimensions: —
Floor Type: Carpet
Dimensions: —
Floor Type: Hardwood
Dimensions: —
Floor Type: Hardwood
Dimensions: —
Floor Type: —
Full Bathrooms: 3
Bathroom Amenities: Separate Shower,Double Sink
Bathroom in Basement: 0
Rooms: Library,Bedroom 5,Recreation Room,Workshop,Exercise Room
Basement Description: Finished,Crawl
Other Specifics
| 2 | |
| Concrete Perimeter | |
| Asphalt | |
| Porch, Brick Paver Patio, Storms/Screens | |
| — | |
| 17750 | |
| — | |
| Full | |
| Vaulted/Cathedral Ceilings, Hardwood Floors, First Floor Bedroom, In-Law Arrangement, First Floor Full Bath | |
| Range, Microwave, Dishwasher, Refrigerator, Washer, Dryer, Disposal | |
| Not in DB | |
| Street Paved | |
| — | |
| — | |
| Wood Burning |
Tax History
| Year | Property Taxes |
|---|---|
| 2016 | $9,175 |
Contact Agent
Nearby Sold Comparables
Contact Agent
Listing Provided By
Stone Tower Properties





