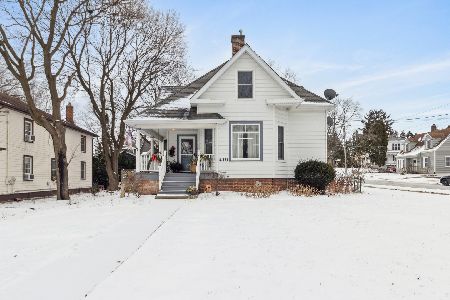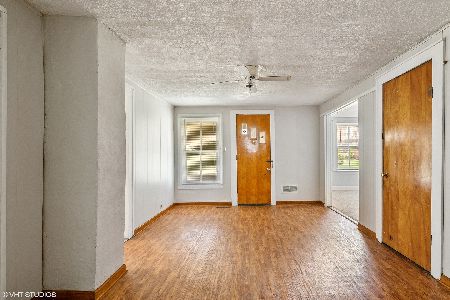324 Dean Street, Woodstock, Illinois 60098
$299,000
|
Sold
|
|
| Status: | Closed |
| Sqft: | 2,928 |
| Cost/Sqft: | $102 |
| Beds: | 4 |
| Baths: | 3 |
| Year Built: | 1901 |
| Property Taxes: | $8,266 |
| Days On Market: | 1951 |
| Lot Size: | 0,25 |
Description
STRIKING and SIGNIFICANT - this 3 story charmer is FULL of UPDATES and READY for the modern lifestyle! Just 1 BLOCK from one of the country's best SQUARE - full of dining, shopping, entertainment & FARMER's Market! GENEROUS rooms throughout this home & UNUSUAL storage space! There is even a WALK-IN Closet & Master BATH attached to the Master Bedroom! First Floor Bedroom options & FULL First Floor Bath, as well. This home is a possibility for an In-Law arrangement because of the FINISHED Attic Space, as well! Kitchen has been remodeled with all Stainless Appliances, Alder Cabinetry. Original woodwork, 17 new windows in 2016. New roof 2010. Wait til you see the Wraparound porch both front & back! No work is necessary - just a dream! 2 Story, OVERSIZED Garage, features a walkup staircase for additional storage! METRA Train for commuters is just 2 blocks away!
Property Specifics
| Single Family | |
| — | |
| Victorian | |
| 1901 | |
| Full | |
| VICTORIAN | |
| No | |
| 0.25 |
| Mc Henry | |
| — | |
| 0 / Not Applicable | |
| None | |
| Public | |
| Public Sewer | |
| 10877612 | |
| 1308104030 |
Nearby Schools
| NAME: | DISTRICT: | DISTANCE: | |
|---|---|---|---|
|
Grade School
Dean Street Elementary School |
200 | — | |
|
Middle School
Creekside Middle School |
200 | Not in DB | |
|
High School
Woodstock High School |
200 | Not in DB | |
Property History
| DATE: | EVENT: | PRICE: | SOURCE: |
|---|---|---|---|
| 31 Oct, 2018 | Sold | $270,000 | MRED MLS |
| 15 Sep, 2018 | Under contract | $299,900 | MRED MLS |
| — | Last price change | $310,000 | MRED MLS |
| 3 Apr, 2018 | Listed for sale | $324,900 | MRED MLS |
| 9 Nov, 2020 | Sold | $299,000 | MRED MLS |
| 28 Sep, 2020 | Under contract | $299,900 | MRED MLS |
| 20 Sep, 2020 | Listed for sale | $299,900 | MRED MLS |
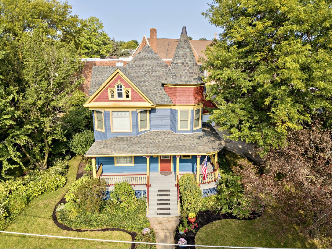
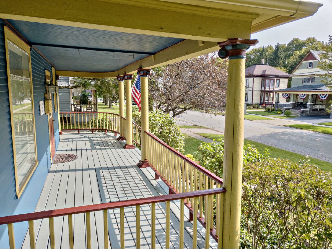
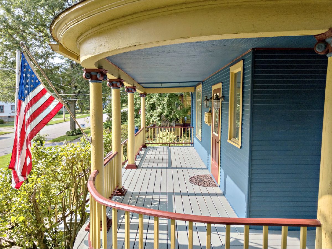
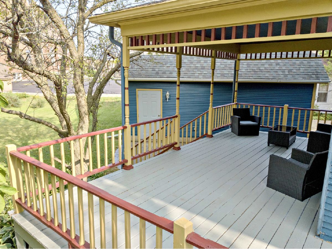
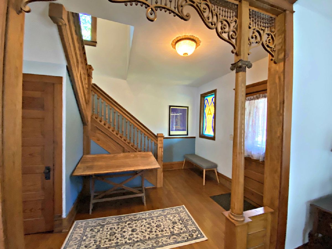
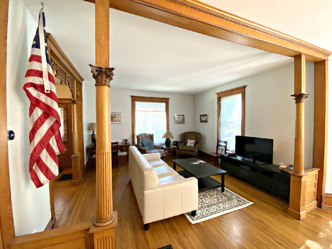
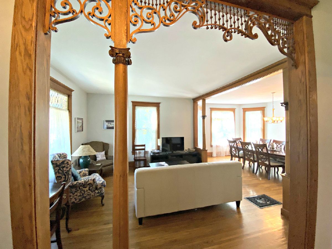
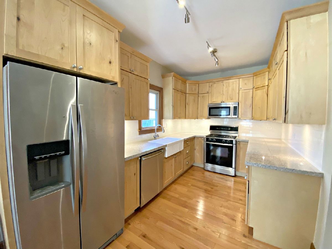
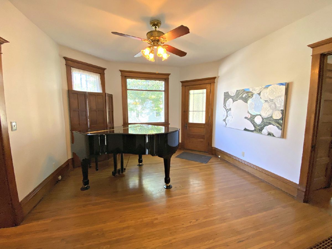
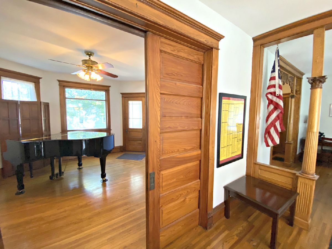
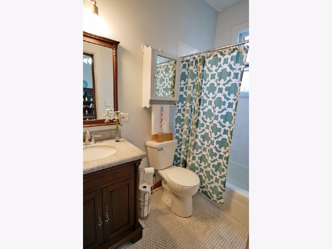
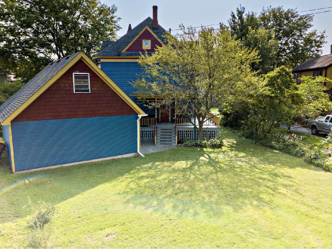
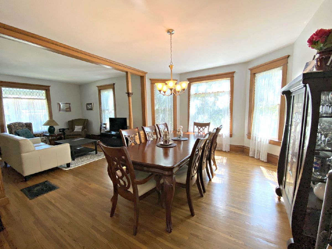
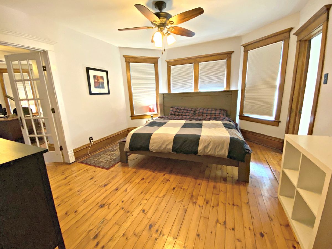
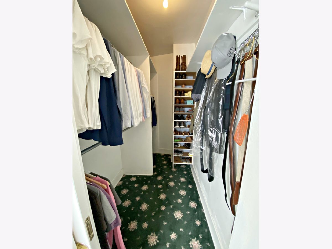
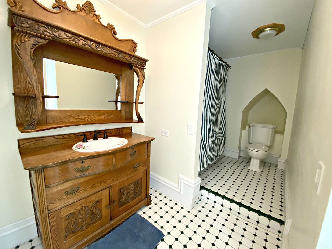
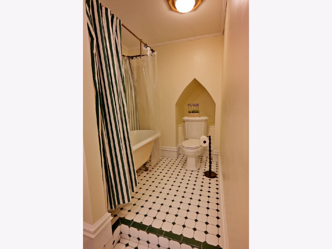
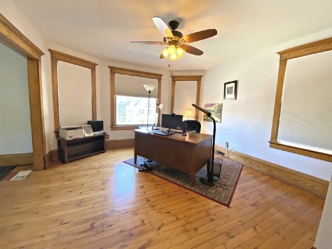
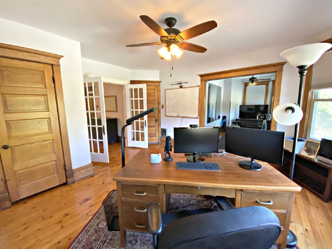
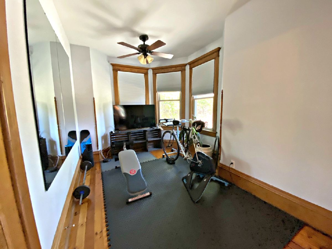
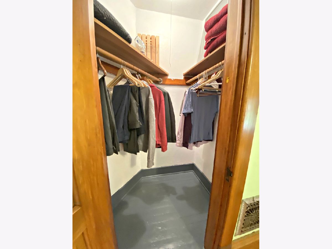
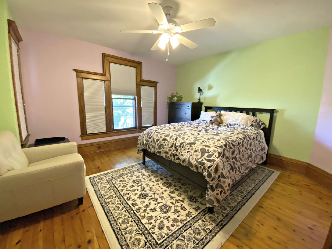
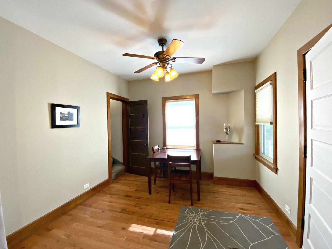
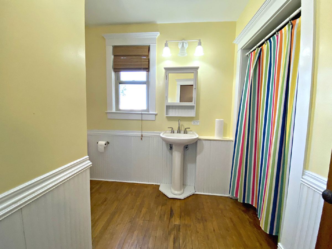
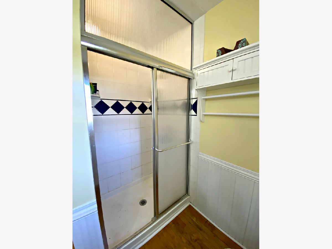
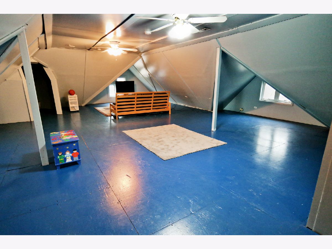
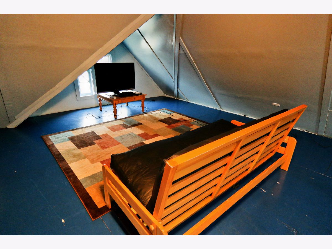
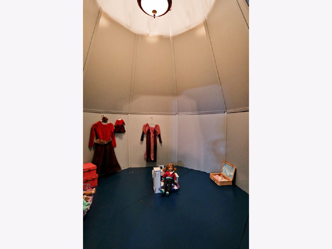
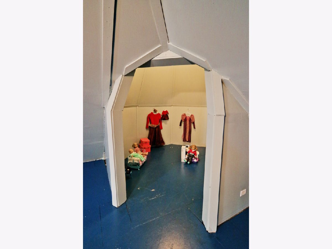
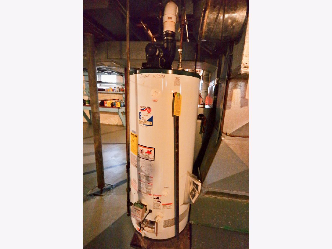
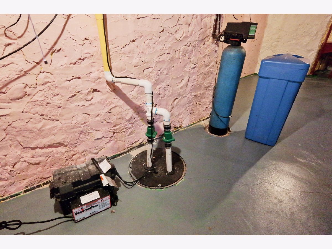
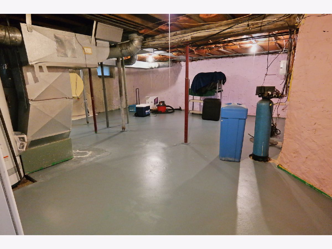
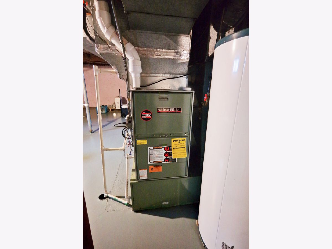
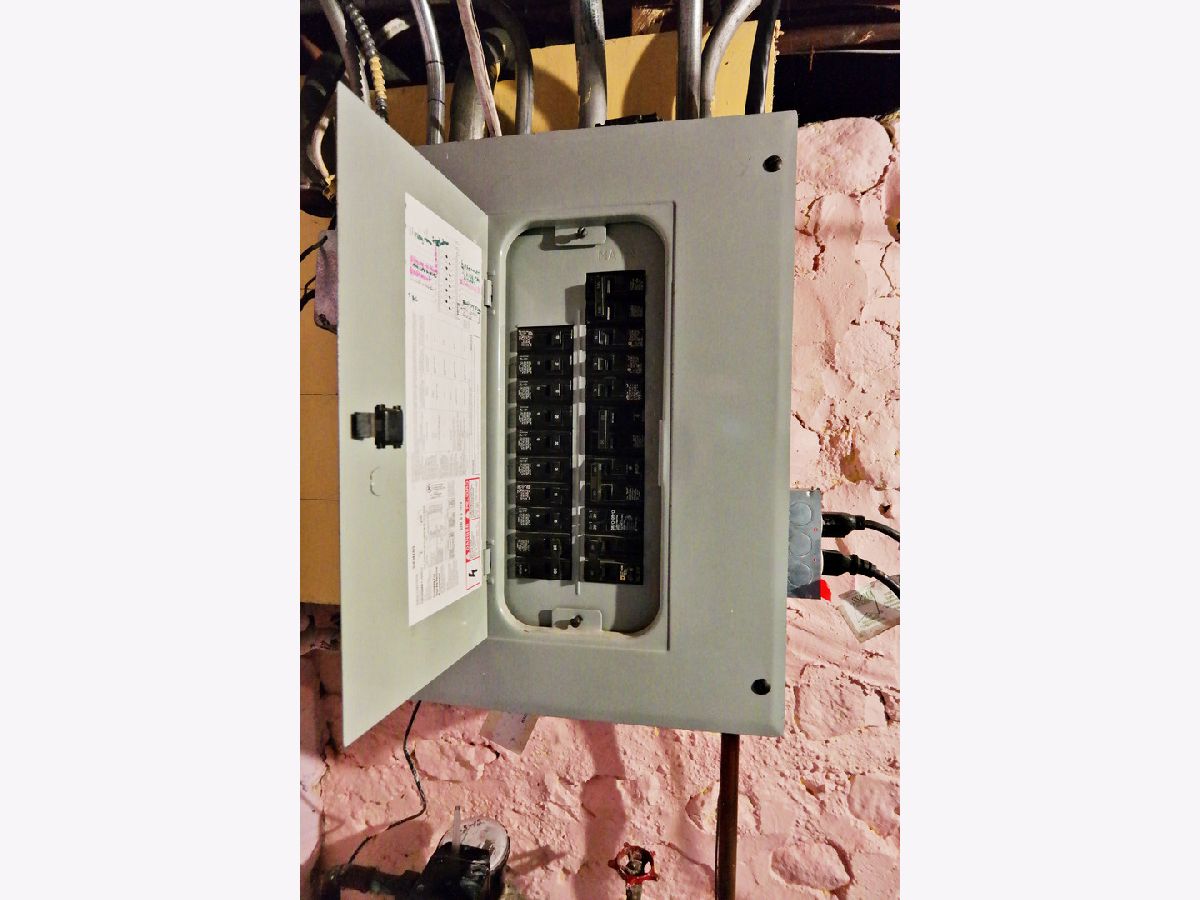
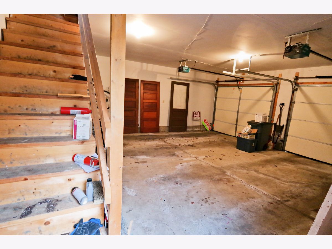
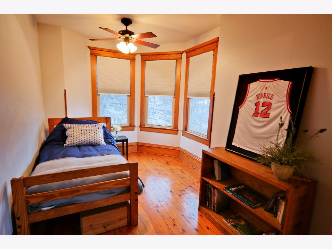
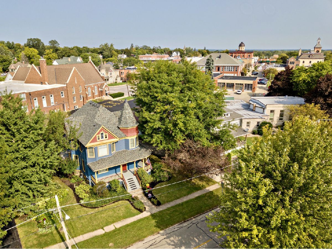
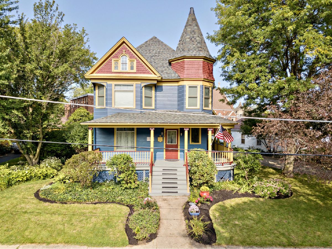
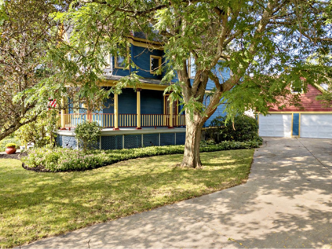
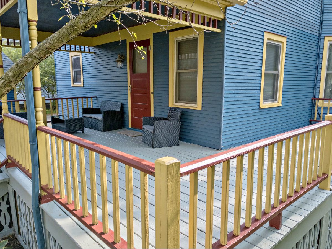
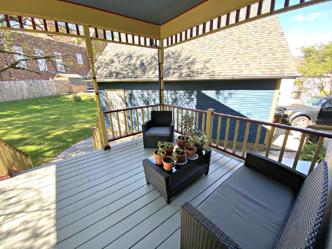
Room Specifics
Total Bedrooms: 4
Bedrooms Above Ground: 4
Bedrooms Below Ground: 0
Dimensions: —
Floor Type: Hardwood
Dimensions: —
Floor Type: Hardwood
Dimensions: —
Floor Type: Hardwood
Full Bathrooms: 3
Bathroom Amenities: Soaking Tub
Bathroom in Basement: 0
Rooms: Study,Attic,Foyer
Basement Description: Unfinished,Exterior Access
Other Specifics
| 2 | |
| Stone | |
| Concrete | |
| Deck, Porch, Stamped Concrete Patio | |
| Landscaped,Mature Trees,Garden,Level,Sidewalks,Streetlights | |
| 95X109X52X100X59 | |
| — | |
| Full | |
| Vaulted/Cathedral Ceilings, Skylight(s), Hardwood Floors, In-Law Arrangement, Second Floor Laundry, First Floor Full Bath, Walk-In Closet(s), Ceiling - 10 Foot, Historic/Period Mlwk | |
| Range, Microwave, Dishwasher, High End Refrigerator, Washer, Dryer, Disposal, Stainless Steel Appliance(s) | |
| Not in DB | |
| Park, Curbs, Sidewalks, Street Lights, Street Paved | |
| — | |
| — | |
| — |
Tax History
| Year | Property Taxes |
|---|---|
| 2018 | $8,266 |
Contact Agent
Nearby Similar Homes
Nearby Sold Comparables
Contact Agent
Listing Provided By
Keefe Real Estate Inc

