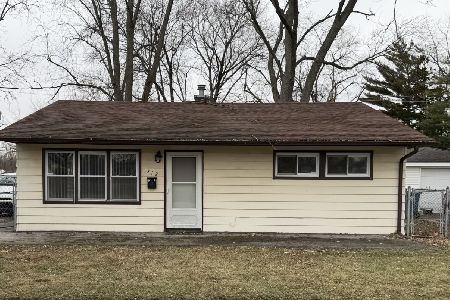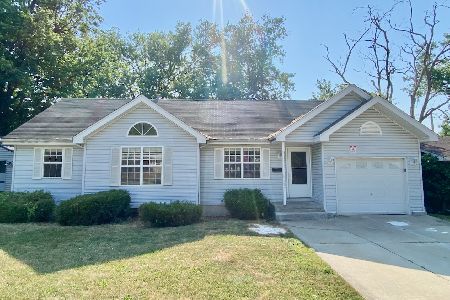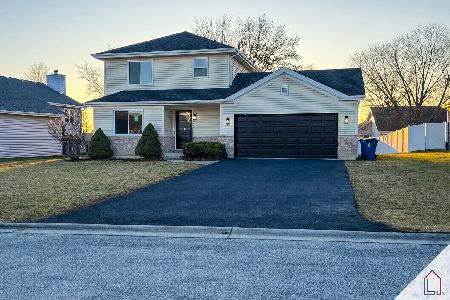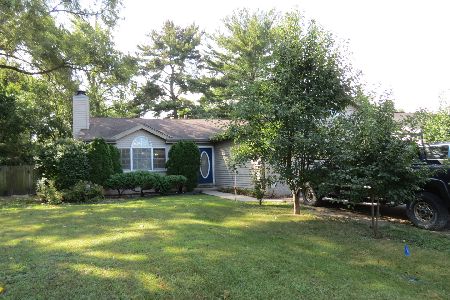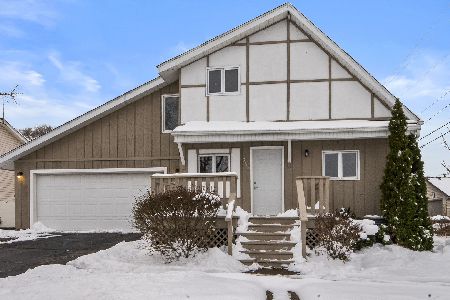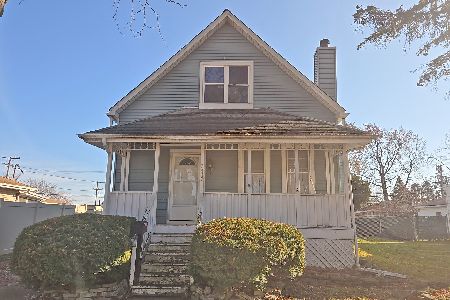324 Dorsetshire Drive, Steger, Illinois 60475
$179,900
|
Sold
|
|
| Status: | Closed |
| Sqft: | 1,251 |
| Cost/Sqft: | $144 |
| Beds: | 3 |
| Baths: | 1 |
| Year Built: | 1970 |
| Property Taxes: | $3,510 |
| Days On Market: | 1683 |
| Lot Size: | 0,16 |
Description
This is not your typical 3 BDR. Ranch in the subdivision. 10' were ADDED ON ACROSS THE FRONT OF THE HOME creating additional living space an SPACIOUS LIVING ROOM. It has an UPDATED OAK CABINET KITCHEN w/STAINLESS & BLACK APPLIANCES and an UPDATED BATH. The home has NEWER CARPETING and has been FRESHLY PAINTED. There is a newer 3 CAR DETACHED GARAGE with over $10,000 in a CONCRETE DRIVE & PATIO along with a BEAMED CARPORT w/CUSTOM MADE BI-FOLD GATE and PRIVACY FENCED YARD making it DOG FRIENDLY.
Property Specifics
| Single Family | |
| — | |
| Ranch | |
| 1970 | |
| None | |
| — | |
| No | |
| 0.16 |
| Will | |
| — | |
| — / Not Applicable | |
| None | |
| Public | |
| Public Sewer | |
| 11128578 | |
| 2315042070130000 |
Nearby Schools
| NAME: | DISTRICT: | DISTANCE: | |
|---|---|---|---|
|
High School
Bloom Trail High School |
206 | Not in DB | |
Property History
| DATE: | EVENT: | PRICE: | SOURCE: |
|---|---|---|---|
| 13 Aug, 2021 | Sold | $179,900 | MRED MLS |
| 18 Jun, 2021 | Under contract | $179,900 | MRED MLS |
| 16 Jun, 2021 | Listed for sale | $179,900 | MRED MLS |
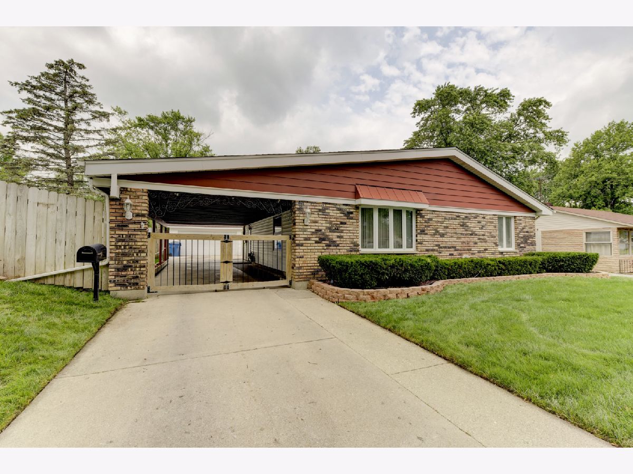
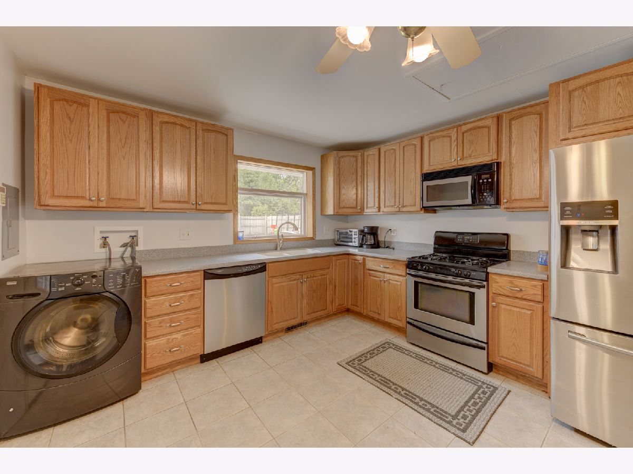
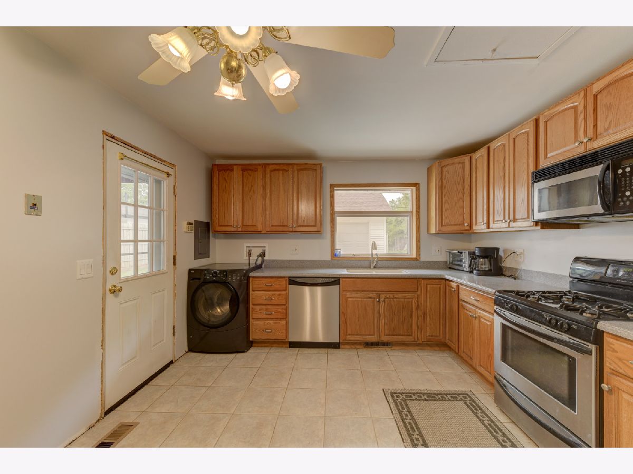
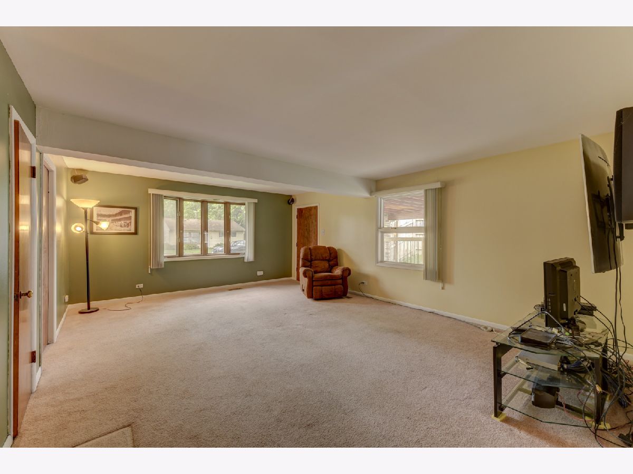
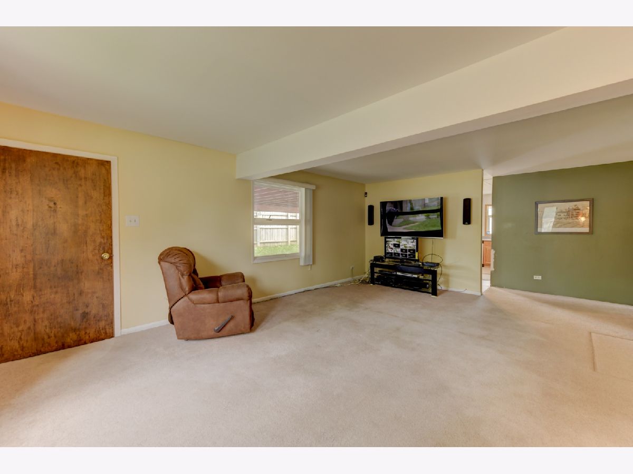
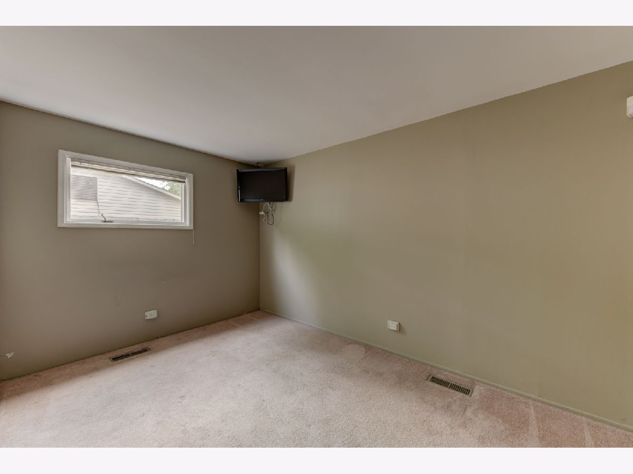
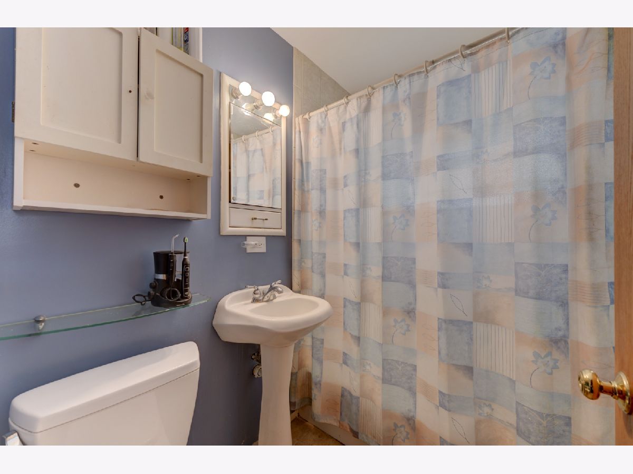
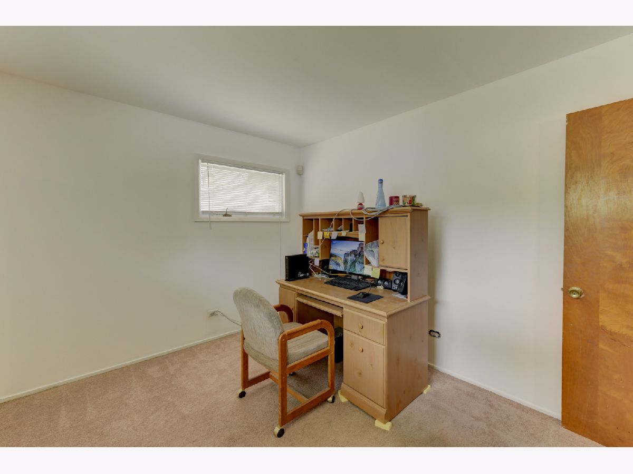
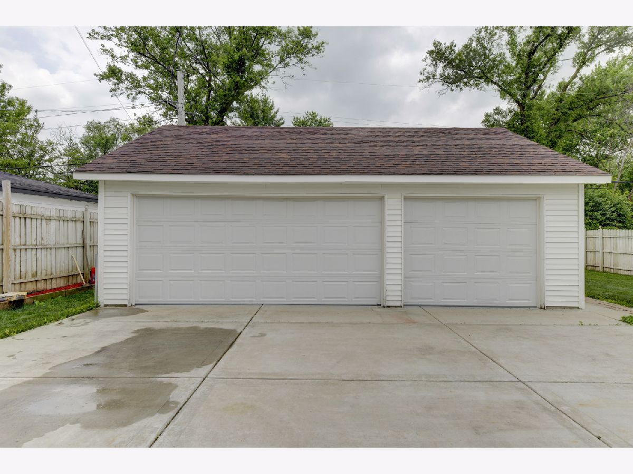
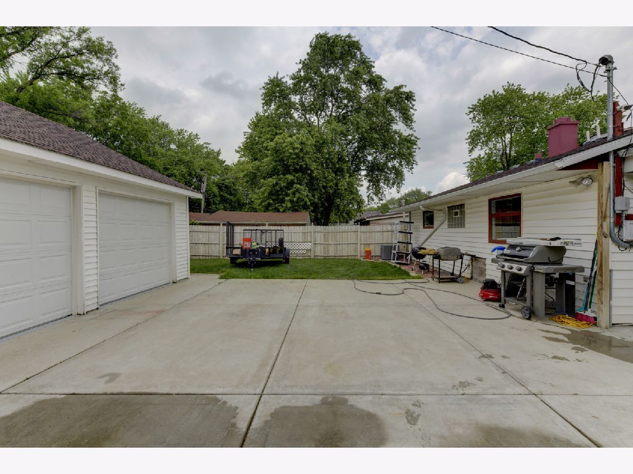
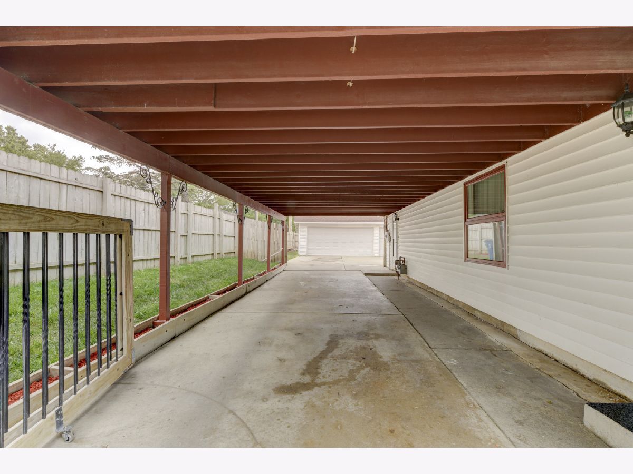
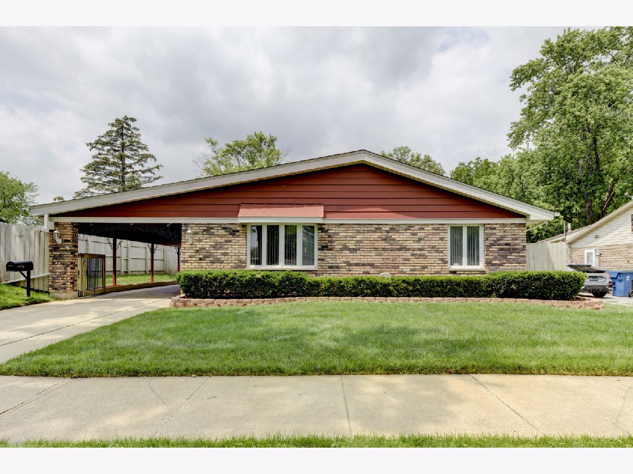
Room Specifics
Total Bedrooms: 3
Bedrooms Above Ground: 3
Bedrooms Below Ground: 0
Dimensions: —
Floor Type: Carpet
Dimensions: —
Floor Type: Carpet
Full Bathrooms: 1
Bathroom Amenities: —
Bathroom in Basement: 0
Rooms: No additional rooms
Basement Description: Slab
Other Specifics
| 3 | |
| Concrete Perimeter | |
| Asphalt | |
| Patio, Workshop | |
| Fenced Yard | |
| 60X118 | |
| — | |
| None | |
| First Floor Bedroom, First Floor Laundry, First Floor Full Bath | |
| Range, Microwave, Dishwasher, Refrigerator, Washer, Dryer | |
| Not in DB | |
| — | |
| — | |
| — | |
| — |
Tax History
| Year | Property Taxes |
|---|---|
| 2021 | $3,510 |
Contact Agent
Nearby Similar Homes
Nearby Sold Comparables
Contact Agent
Listing Provided By
RE/MAX 2000

