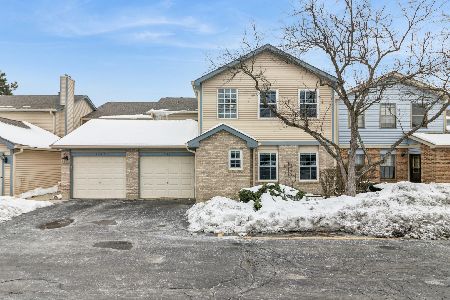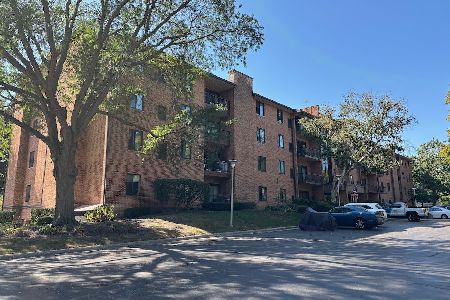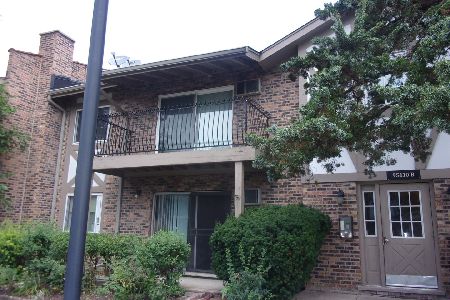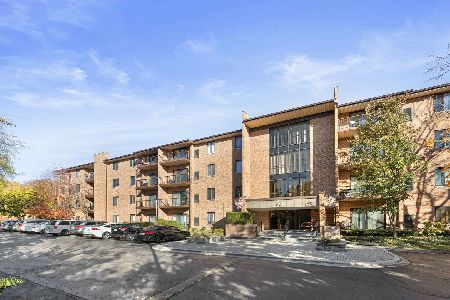324 Frontage Road, Willowbrook, Illinois 60527
$157,000
|
Sold
|
|
| Status: | Closed |
| Sqft: | 1,103 |
| Cost/Sqft: | $145 |
| Beds: | 2 |
| Baths: | 2 |
| Year Built: | 1990 |
| Property Taxes: | $2,181 |
| Days On Market: | 2712 |
| Lot Size: | 0,00 |
Description
MOVE IN READY! Well maintained condo features fresh, neutral paint, lots of natural light, vaulted ceilings, and a lot more! Large master has a private bath and large walk in closet. In-unit laundry and attached 1 car garage. Additional visitor parking available. Private balcony overlooks mature trees and a creek. Freshly painted in 2018, windows replaced in 2017, new deck and A/C in 2013. Front door equipped with Smart Lock. Close to expressways, shopping, train station and restaurants!
Property Specifics
| Condos/Townhomes | |
| 2 | |
| — | |
| 1990 | |
| None | |
| — | |
| No | |
| — |
| Du Page | |
| Creekside Village | |
| 214 / Monthly | |
| Insurance,Lawn Care,Snow Removal | |
| Public | |
| Public Sewer | |
| 10051830 | |
| 0934214008 |
Property History
| DATE: | EVENT: | PRICE: | SOURCE: |
|---|---|---|---|
| 15 May, 2012 | Sold | $115,000 | MRED MLS |
| 19 Apr, 2012 | Under contract | $119,900 | MRED MLS |
| 15 Mar, 2012 | Listed for sale | $119,900 | MRED MLS |
| 10 Sep, 2018 | Sold | $157,000 | MRED MLS |
| 19 Aug, 2018 | Under contract | $159,900 | MRED MLS |
| 14 Aug, 2018 | Listed for sale | $159,900 | MRED MLS |
Room Specifics
Total Bedrooms: 2
Bedrooms Above Ground: 2
Bedrooms Below Ground: 0
Dimensions: —
Floor Type: Carpet
Full Bathrooms: 2
Bathroom Amenities: —
Bathroom in Basement: —
Rooms: No additional rooms
Basement Description: None
Other Specifics
| 1 | |
| — | |
| Asphalt | |
| Balcony, Storms/Screens | |
| Cul-De-Sac,Landscaped,Stream(s) | |
| COMMON | |
| — | |
| Full | |
| Vaulted/Cathedral Ceilings, Wood Laminate Floors, Laundry Hook-Up in Unit | |
| Range, Microwave, Dishwasher, Refrigerator, Washer, Dryer, Disposal | |
| Not in DB | |
| — | |
| — | |
| — | |
| — |
Tax History
| Year | Property Taxes |
|---|---|
| 2012 | $2,315 |
| 2018 | $2,181 |
Contact Agent
Nearby Similar Homes
Nearby Sold Comparables
Contact Agent
Listing Provided By
john greene, Realtor









