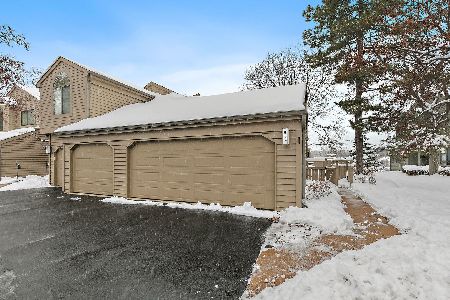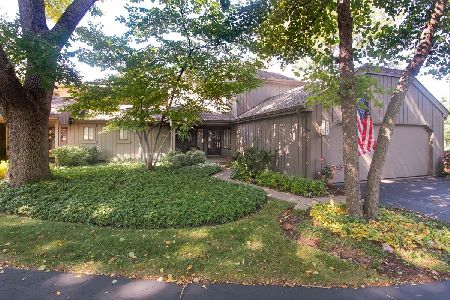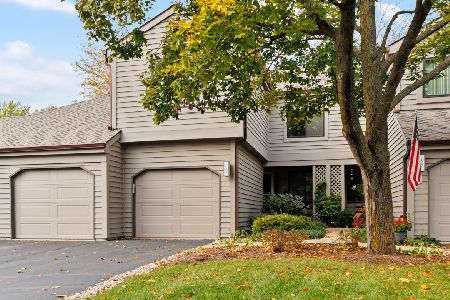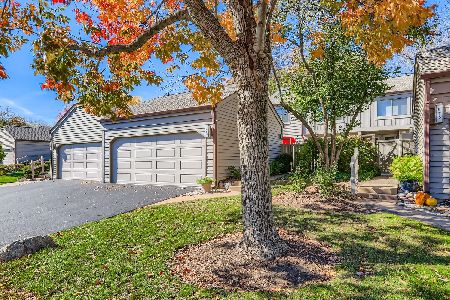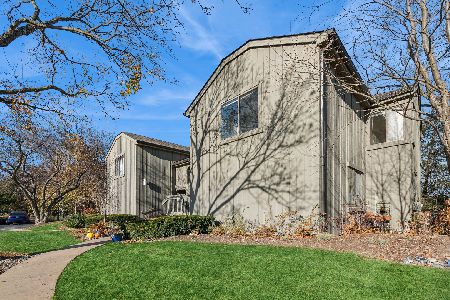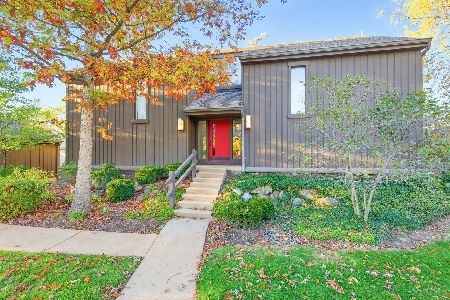324 Indian Point Road, Lake Barrington, Illinois 60010
$200,000
|
Sold
|
|
| Status: | Closed |
| Sqft: | 1,504 |
| Cost/Sqft: | $148 |
| Beds: | 2 |
| Baths: | 2 |
| Year Built: | 1987 |
| Property Taxes: | $4,268 |
| Days On Market: | 2300 |
| Lot Size: | 0,00 |
Description
DRASTIC PRICE REDUCTION!!! FANTASTIC VIEWS of Lake Barrington Shores' North Bay from this Light & Bright 'Upper Level' CYPRESS Condo.. Living Room Balcony overlooks Peaceful Waters. 2-Bedroom, 2-Full Bath Unit is Located at the end of the Cul-de-Sac on the Prestigious Indian Point. Vaulted Ceilings throughout. 1-Car 'Direct Entry' Garage. Owner is Offering $3,000 Credit at Closing for new Appliances in the Spacious Kitchen. Loft Area can be used for either an Office or Den. Recent Building Improvements include: New roof/siding/garage door. Start enjoying 'Resort' Living along with all the amenities of the 'Gated' Lake Barrington Shores.
Property Specifics
| Condos/Townhomes | |
| 1 | |
| — | |
| 1987 | |
| None | |
| CYPRESS | |
| Yes | |
| — |
| Lake | |
| Lake Barrington Shores | |
| 487 / Monthly | |
| Water,Insurance,Security,TV/Cable,Clubhouse,Exercise Facilities,Pool,Exterior Maintenance,Lawn Care,Scavenger,Snow Removal,Lake Rights,Other | |
| Community Well | |
| Public Sewer | |
| 10493924 | |
| 13112002440000 |
Nearby Schools
| NAME: | DISTRICT: | DISTANCE: | |
|---|---|---|---|
|
Grade School
North Barrington Elementary Scho |
220 | — | |
|
Middle School
Barrington Middle School-prairie |
220 | Not in DB | |
|
High School
Barrington High School |
220 | Not in DB | |
Property History
| DATE: | EVENT: | PRICE: | SOURCE: |
|---|---|---|---|
| 19 Sep, 2009 | Sold | $215,000 | MRED MLS |
| 22 Aug, 2009 | Under contract | $219,900 | MRED MLS |
| — | Last price change | $239,000 | MRED MLS |
| 26 Mar, 2008 | Listed for sale | $259,000 | MRED MLS |
| 12 Dec, 2019 | Sold | $200,000 | MRED MLS |
| 17 Nov, 2019 | Under contract | $223,000 | MRED MLS |
| — | Last price change | $228,500 | MRED MLS |
| 22 Aug, 2019 | Listed for sale | $234,555 | MRED MLS |
Room Specifics
Total Bedrooms: 2
Bedrooms Above Ground: 2
Bedrooms Below Ground: 0
Dimensions: —
Floor Type: Carpet
Full Bathrooms: 2
Bathroom Amenities: Soaking Tub
Bathroom in Basement: 0
Rooms: Den,Utility Room-1st Floor
Basement Description: None
Other Specifics
| 1 | |
| Concrete Perimeter | |
| Asphalt | |
| Balcony, Storms/Screens, End Unit, Cable Access | |
| Common Grounds,Lake Front,Landscaped,Water View | |
| COMMON | |
| — | |
| Full | |
| Vaulted/Cathedral Ceilings, Skylight(s), Laundry Hook-Up in Unit, Walk-In Closet(s) | |
| Range, Microwave, Dishwasher, Refrigerator, Washer, Dryer, Disposal, Water Softener, Water Softener Owned | |
| Not in DB | |
| — | |
| — | |
| Exercise Room, Golf Course, Health Club, On Site Manager/Engineer, Park, Party Room, Sundeck, Indoor Pool, Pool, Restaurant, Tennis Court(s), Spa/Hot Tub | |
| Wood Burning, Attached Fireplace Doors/Screen |
Tax History
| Year | Property Taxes |
|---|---|
| 2009 | $4,005 |
| 2019 | $4,268 |
Contact Agent
Nearby Similar Homes
Nearby Sold Comparables
Contact Agent
Listing Provided By
RE/MAX Now

