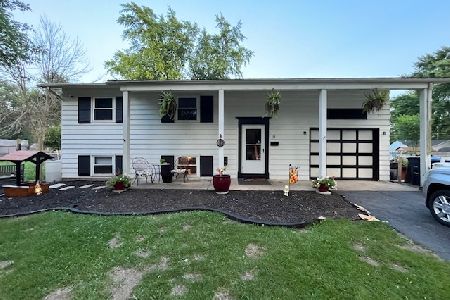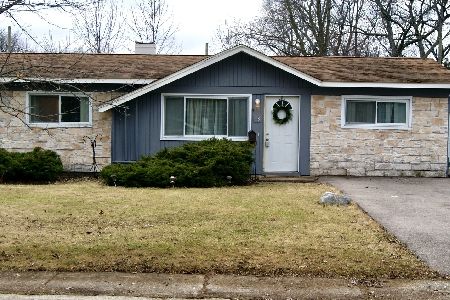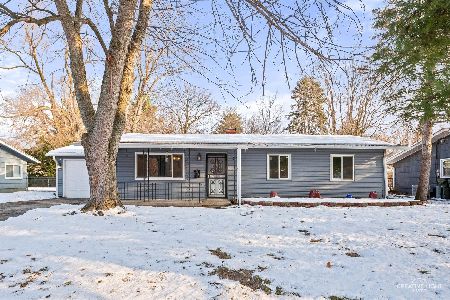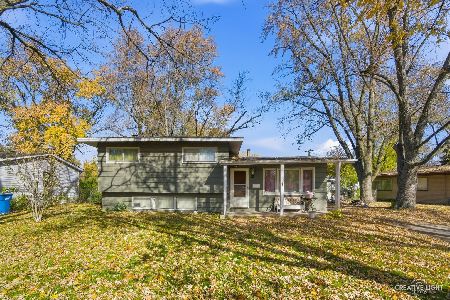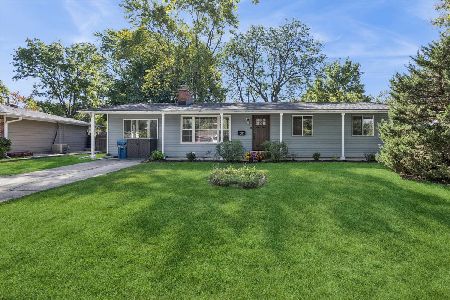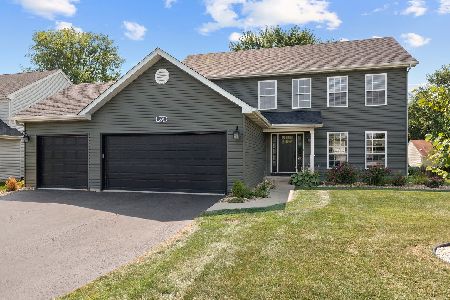324 Judith Circle, Oswego, Illinois 60543
$275,500
|
Sold
|
|
| Status: | Closed |
| Sqft: | 1,923 |
| Cost/Sqft: | $143 |
| Beds: | 4 |
| Baths: | 3 |
| Year Built: | 2000 |
| Property Taxes: | $6,672 |
| Days On Market: | 1956 |
| Lot Size: | 0,00 |
Description
This is the home you have been looking for! Minutes from downtown Oswego and shopping, it's the perfect location! The upgrades in this home are outstanding....The kitchen remodel in 2016 with all stainless steel appliances~New water proof wood flooring throughout the home~New roof in 2018. The dining/living room is currently being used as an entertaining area with bar. The home has custom wood blinds throughout. The spacious master bedroom has an amazing walk in closet with a full bath. Beautiful paver patio was built in 2016 along with the 12x14 concrete slab, perfect for a hot tub. This home has been maintained with great care, don't let this one get away!
Property Specifics
| Single Family | |
| — | |
| Traditional | |
| 2000 | |
| Partial | |
| CITATION | |
| No | |
| — |
| Kendall | |
| Ponds At Mill Race Creek | |
| 126 / Quarterly | |
| None | |
| Public | |
| Public Sewer | |
| 10854339 | |
| 0309110005 |
Nearby Schools
| NAME: | DISTRICT: | DISTANCE: | |
|---|---|---|---|
|
Grade School
Old Post Elementary School |
308 | — | |
|
Middle School
Thompson Junior High School |
308 | Not in DB | |
|
High School
Oswego High School |
308 | Not in DB | |
Property History
| DATE: | EVENT: | PRICE: | SOURCE: |
|---|---|---|---|
| 19 Oct, 2007 | Sold | $245,000 | MRED MLS |
| 20 Aug, 2007 | Under contract | $259,000 | MRED MLS |
| — | Last price change | $266,900 | MRED MLS |
| 1 Dec, 2006 | Listed for sale | $284,500 | MRED MLS |
| 20 Nov, 2020 | Sold | $275,500 | MRED MLS |
| 28 Sep, 2020 | Under contract | $275,000 | MRED MLS |
| 10 Sep, 2020 | Listed for sale | $275,000 | MRED MLS |
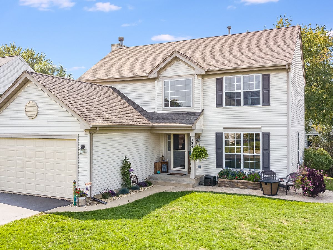
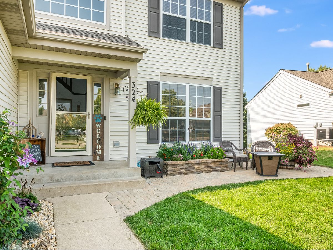
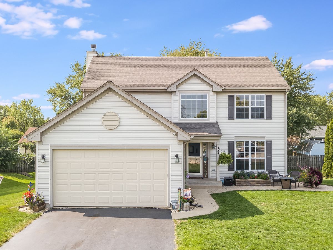
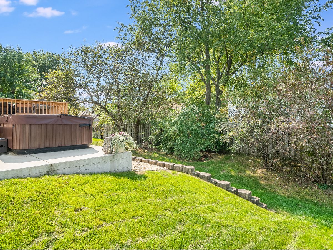
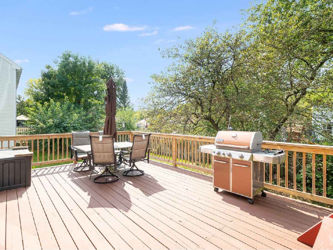
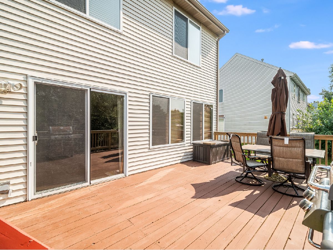
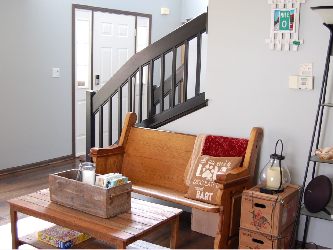
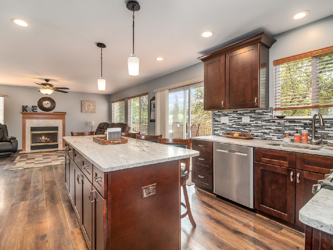
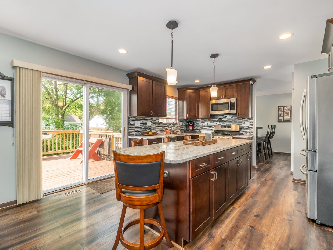
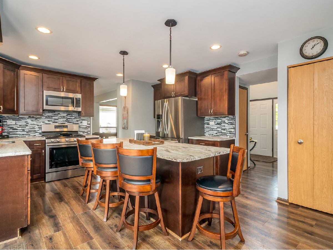
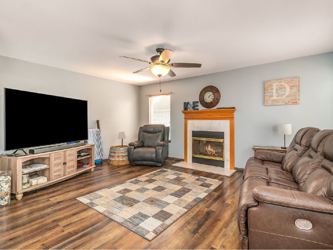
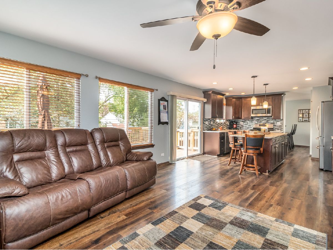
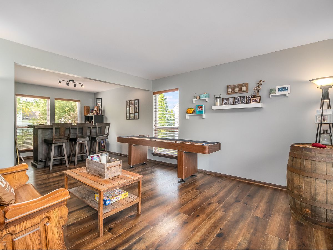
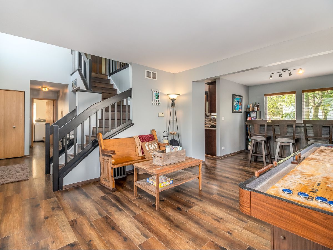
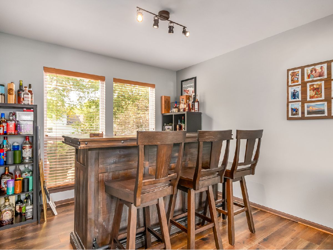
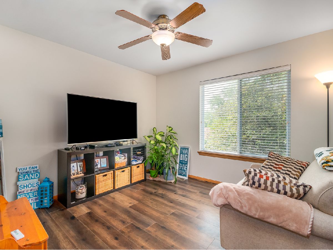
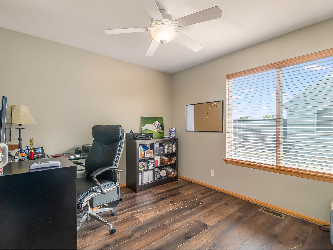
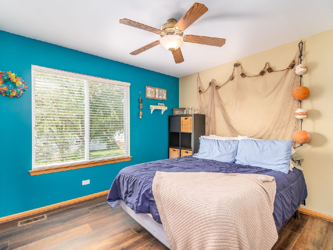
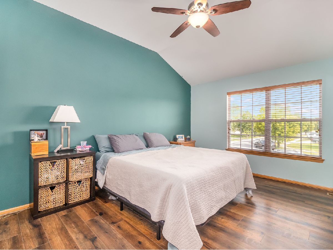
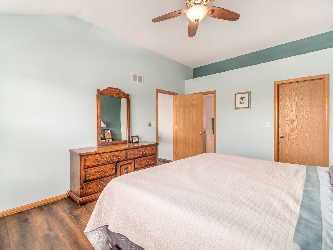
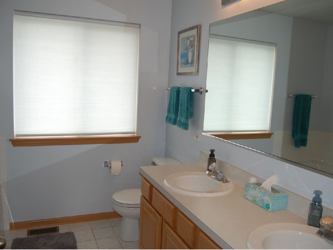
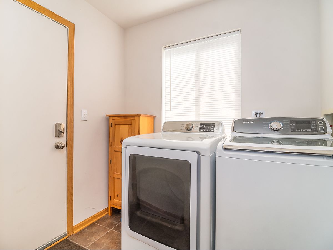
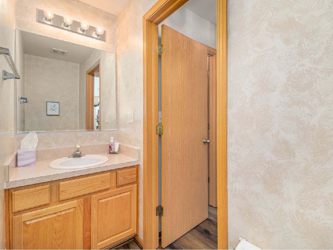
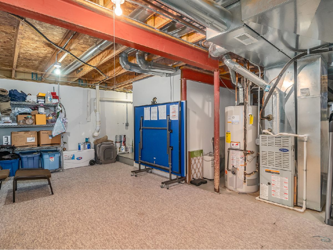
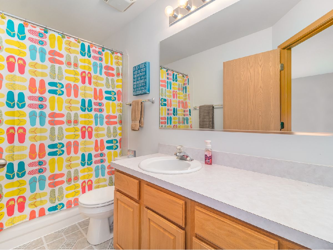
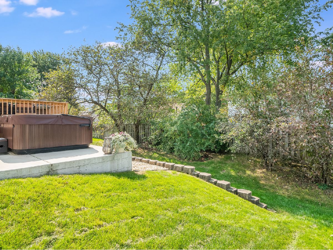
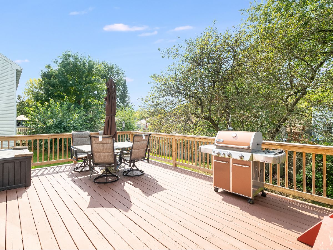
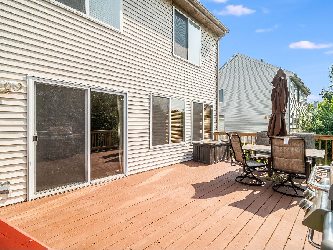
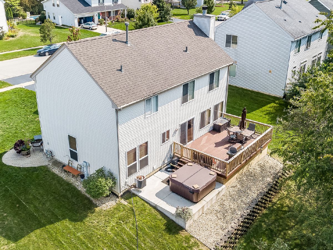
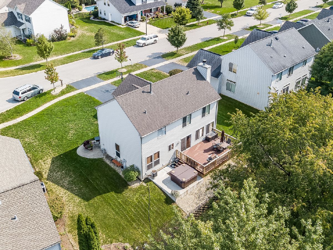
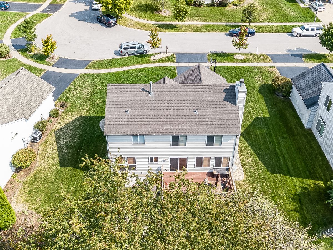
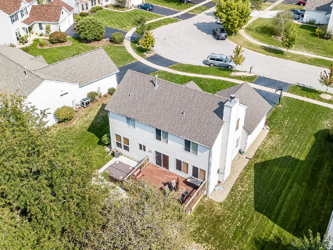
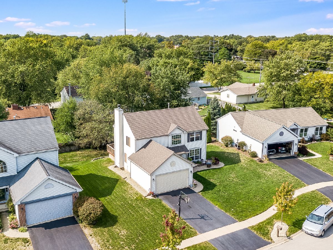
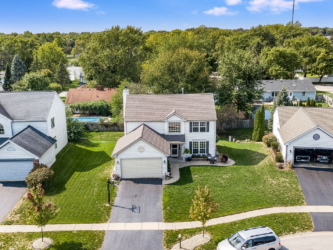
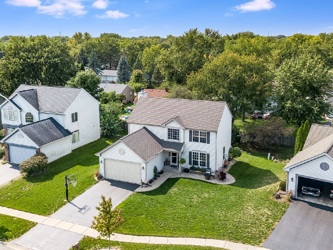
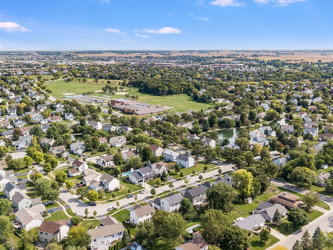
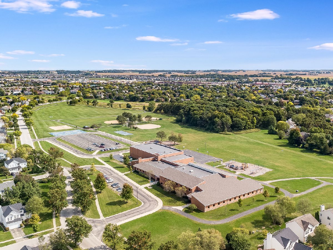
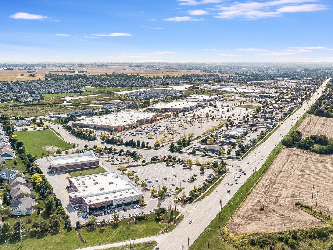
Room Specifics
Total Bedrooms: 4
Bedrooms Above Ground: 4
Bedrooms Below Ground: 0
Dimensions: —
Floor Type: Hardwood
Dimensions: —
Floor Type: Hardwood
Dimensions: —
Floor Type: Hardwood
Full Bathrooms: 3
Bathroom Amenities: Separate Shower,Double Sink
Bathroom in Basement: 0
Rooms: Foyer
Basement Description: Unfinished,Crawl,Egress Window
Other Specifics
| 2 | |
| Concrete Perimeter | |
| Asphalt | |
| Deck | |
| Irregular Lot,Landscaped,Stream(s) | |
| 29X46X120X74X111 | |
| Unfinished | |
| Full | |
| Vaulted/Cathedral Ceilings | |
| Range, Microwave, Dishwasher, Refrigerator, Washer, Dryer, Disposal, Stainless Steel Appliance(s) | |
| Not in DB | |
| Curbs, Sidewalks, Street Lights, Street Paved | |
| — | |
| — | |
| — |
Tax History
| Year | Property Taxes |
|---|---|
| 2007 | $5,292 |
| 2020 | $6,672 |
Contact Agent
Nearby Similar Homes
Nearby Sold Comparables
Contact Agent
Listing Provided By
Coldwell Banker Real Estate Group

