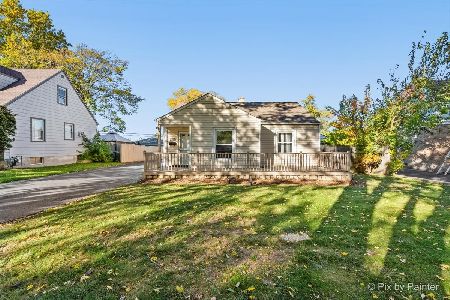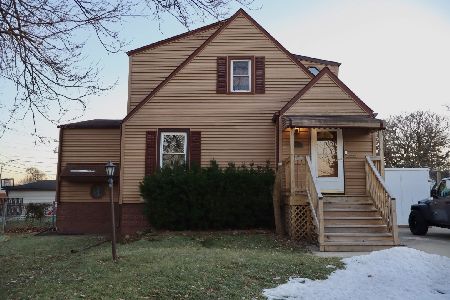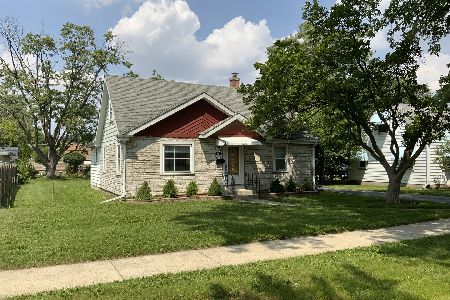324 La Porte Avenue, Northlake, Illinois 60164
$315,000
|
Sold
|
|
| Status: | Closed |
| Sqft: | 2,700 |
| Cost/Sqft: | $122 |
| Beds: | 7 |
| Baths: | 4 |
| Year Built: | 1941 |
| Property Taxes: | $3,948 |
| Days On Market: | 2334 |
| Lot Size: | 0,17 |
Description
This is a home not like any other! 7 bedrooms & 3.5 baths! Generously-sized rooms throughout! 1st floor bedroom, full bath & a half on the main level. HUGE modern kitchen with lots of cabinet and countertop space! 2 dishwashers! 2 stoves! Laundry room with counter for folding & organizing. Garage was converted into a workshop that is heated AND has A/C! Family room with wood-burning stove & opens up to large dining area with wet bar. Wide stairway to bedrooms on 2nd level- makes it easy to get furniture up. 6 more bedrooms upstairs, one currently being used as an office. Lots of large closets and storage space. Master bedroom has an AMAZING organizational system in closet & it's own private bathroom too! Nice walk-out deck from one of the bdrms upstairs as well. 2 A/C's (brand new in 2019) and 2 furnaces to control climate on each level of this home! 2 sheds in yard- 1 for storage & lawn gear & 1 is heated & used like a play house w/ a futon! Roof is under 2 years too! Come & see!!!
Property Specifics
| Single Family | |
| — | |
| — | |
| 1941 | |
| None | |
| — | |
| No | |
| 0.17 |
| Cook | |
| — | |
| — / Not Applicable | |
| None | |
| Lake Michigan | |
| Public Sewer | |
| 10502303 | |
| 12323050180000 |
Nearby Schools
| NAME: | DISTRICT: | DISTANCE: | |
|---|---|---|---|
|
Middle School
Northlake Middle School |
87 | Not in DB | |
|
High School
West Leyden High School |
212 | Not in DB | |
Property History
| DATE: | EVENT: | PRICE: | SOURCE: |
|---|---|---|---|
| 16 Oct, 2019 | Sold | $315,000 | MRED MLS |
| 13 Sep, 2019 | Under contract | $329,000 | MRED MLS |
| 30 Aug, 2019 | Listed for sale | $329,000 | MRED MLS |
Room Specifics
Total Bedrooms: 7
Bedrooms Above Ground: 7
Bedrooms Below Ground: 0
Dimensions: —
Floor Type: Carpet
Dimensions: —
Floor Type: Carpet
Dimensions: —
Floor Type: Carpet
Dimensions: —
Floor Type: —
Dimensions: —
Floor Type: —
Dimensions: —
Floor Type: —
Full Bathrooms: 4
Bathroom Amenities: —
Bathroom in Basement: 0
Rooms: Bedroom 5,Bedroom 6,Bedroom 7,Workshop
Basement Description: Crawl
Other Specifics
| — | |
| — | |
| Concrete | |
| Workshop | |
| Park Adjacent | |
| 60 X 125 | |
| Pull Down Stair | |
| Full | |
| Bar-Wet, First Floor Bedroom, First Floor Laundry, First Floor Full Bath, Walk-In Closet(s) | |
| Range, Microwave, Dishwasher, Refrigerator, Disposal | |
| Not in DB | |
| Street Lights, Street Paved | |
| — | |
| — | |
| — |
Tax History
| Year | Property Taxes |
|---|---|
| 2019 | $3,948 |
Contact Agent
Nearby Similar Homes
Nearby Sold Comparables
Contact Agent
Listing Provided By
RCI Real Estate Group







