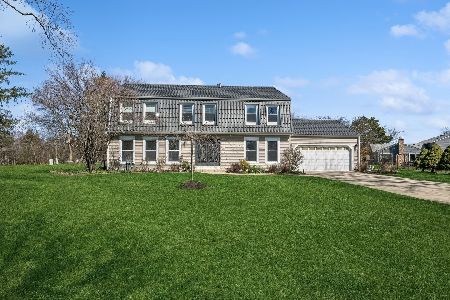324 Langley Drive, Schaumburg, Illinois 60193
$340,000
|
Sold
|
|
| Status: | Closed |
| Sqft: | 1,902 |
| Cost/Sqft: | $184 |
| Beds: | 3 |
| Baths: | 2 |
| Year Built: | 1970 |
| Property Taxes: | $7,301 |
| Days On Market: | 2377 |
| Lot Size: | 0,19 |
Description
Lancer Park custom quality Sheridan model split level with finished sub-basement. Move-in ready. Hardwood floors throughout. Spacious living room and dining room perfect for entertaining. Updated kitchen with Quartz counters, island with breakfast bar and modern tile backsplash overlooks the family room with fireplace. Three spacious bedrooms and two updated baths. Six panel solid wood doors. Three year new roof. Updated Pella windows. Newer 90 plus furnace, humidifier and A/C. Patio off the family room to a nicely landscaped yard. Walking distance to September Fest, Art Fair, Prairie Center for the Arts and Summer Breeze Concerts. The beautiful Municipal grounds also include scenic pond and Art Walk. Spring Valley Nature Sanctuary & more! Award winning Schools include Michael Collins Elementary School, Robert Frost Junior High School, and District 211 J B Conant High school. Minutes to Woodfield & library.
Property Specifics
| Single Family | |
| — | |
| — | |
| 1970 | |
| Partial | |
| SHERIDAN | |
| No | |
| 0.19 |
| Cook | |
| Lancer Park | |
| 0 / Not Applicable | |
| None | |
| Lake Michigan | |
| Public Sewer, Sewer-Storm | |
| 10454733 | |
| 07272050020000 |
Nearby Schools
| NAME: | DISTRICT: | DISTANCE: | |
|---|---|---|---|
|
Grade School
Michael Collins Elementary Schoo |
54 | — | |
|
Middle School
Robert Frost Junior High School |
54 | Not in DB | |
|
High School
J B Conant High School |
211 | Not in DB | |
Property History
| DATE: | EVENT: | PRICE: | SOURCE: |
|---|---|---|---|
| 24 Sep, 2019 | Sold | $340,000 | MRED MLS |
| 31 Jul, 2019 | Under contract | $349,900 | MRED MLS |
| 17 Jul, 2019 | Listed for sale | $349,900 | MRED MLS |
Room Specifics
Total Bedrooms: 3
Bedrooms Above Ground: 3
Bedrooms Below Ground: 0
Dimensions: —
Floor Type: Hardwood
Dimensions: —
Floor Type: Hardwood
Full Bathrooms: 2
Bathroom Amenities: —
Bathroom in Basement: 0
Rooms: Recreation Room
Basement Description: Finished
Other Specifics
| 2 | |
| Concrete Perimeter | |
| Concrete | |
| Patio | |
| Fenced Yard | |
| 70X116X20X29X120 | |
| — | |
| None | |
| Hardwood Floors | |
| Range, Microwave, Dishwasher, Refrigerator, Washer, Dryer | |
| Not in DB | |
| Pool, Tennis Courts, Street Lights, Street Paved | |
| — | |
| — | |
| — |
Tax History
| Year | Property Taxes |
|---|---|
| 2019 | $7,301 |
Contact Agent
Nearby Similar Homes
Nearby Sold Comparables
Contact Agent
Listing Provided By
RE/MAX Suburban








