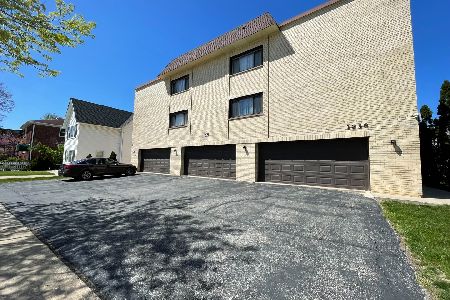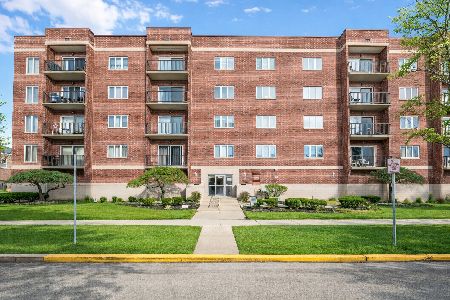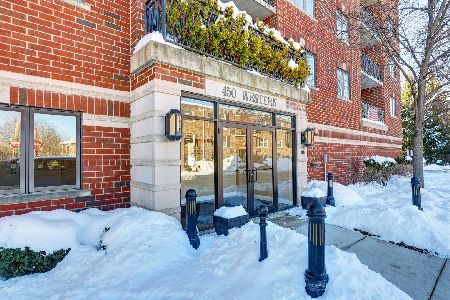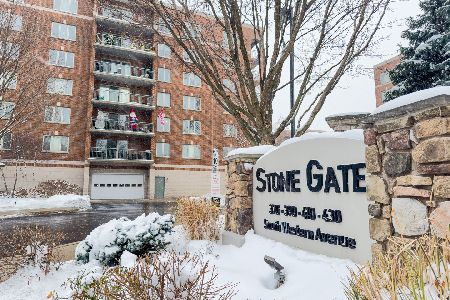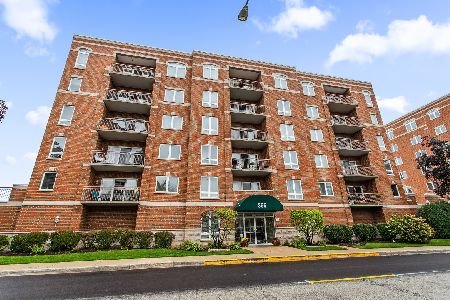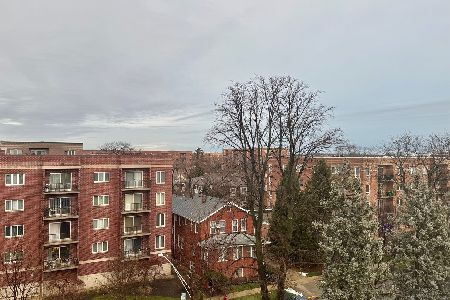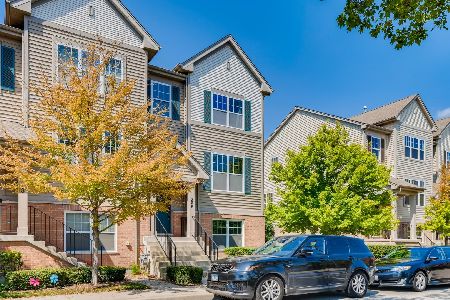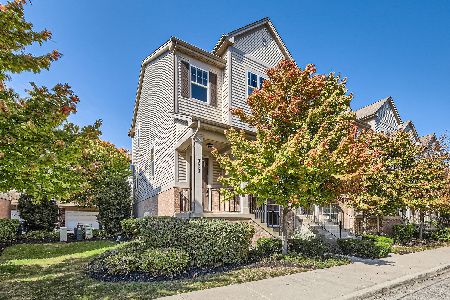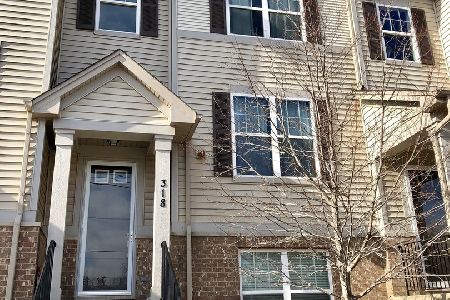324 Laurel Avenue, Des Plaines, Illinois 60016
$280,000
|
Sold
|
|
| Status: | Closed |
| Sqft: | 2,162 |
| Cost/Sqft: | $132 |
| Beds: | 3 |
| Baths: | 3 |
| Year Built: | 2009 |
| Property Taxes: | $7,729 |
| Days On Market: | 3020 |
| Lot Size: | 0,00 |
Description
Move-In Ready townhome freshly painted in a light gray color. No wait to get in! Gourmet eat-in kitchen with SS appliances, granite & oversized island. Big breakfast room in kitchen leads to large deck that has room for grill, table & chairs. 9' ceilings. Master suite has large walk-in closet. Other bedroom closets also organized good size. Lower level family room with plenty of windows and light. Attached 2-car garage. Easy guest parking out front not available elsewhere in the complex. Nearby park and tennis courts 1/2 block away. Short walk to Metra train station.
Property Specifics
| Condos/Townhomes | |
| 3 | |
| — | |
| 2009 | |
| None | |
| — | |
| No | |
| — |
| Cook | |
| Lexington Park | |
| 177 / Monthly | |
| Insurance,Exterior Maintenance,Lawn Care,Snow Removal | |
| Lake Michigan | |
| Public Sewer | |
| 09779055 | |
| 09172140410000 |
Nearby Schools
| NAME: | DISTRICT: | DISTANCE: | |
|---|---|---|---|
|
Grade School
North Elementary School |
62 | — | |
|
Middle School
Chippewa Middle School |
62 | Not in DB | |
|
High School
Maine West High School |
207 | Not in DB | |
Property History
| DATE: | EVENT: | PRICE: | SOURCE: |
|---|---|---|---|
| 13 Jul, 2015 | Under contract | $0 | MRED MLS |
| 8 Jul, 2015 | Listed for sale | $0 | MRED MLS |
| 6 Apr, 2018 | Sold | $280,000 | MRED MLS |
| 8 Mar, 2018 | Under contract | $284,900 | MRED MLS |
| — | Last price change | $292,500 | MRED MLS |
| 16 Oct, 2017 | Listed for sale | $302,500 | MRED MLS |
| 25 Oct, 2021 | Sold | $295,000 | MRED MLS |
| 23 Sep, 2021 | Under contract | $314,000 | MRED MLS |
| 17 Sep, 2021 | Listed for sale | $314,000 | MRED MLS |
Room Specifics
Total Bedrooms: 3
Bedrooms Above Ground: 3
Bedrooms Below Ground: 0
Dimensions: —
Floor Type: Carpet
Dimensions: —
Floor Type: Carpet
Full Bathrooms: 3
Bathroom Amenities: Separate Shower
Bathroom in Basement: 0
Rooms: Eating Area
Basement Description: None
Other Specifics
| 2 | |
| — | |
| — | |
| — | |
| — | |
| COMMON | |
| — | |
| Full | |
| Vaulted/Cathedral Ceilings, Hardwood Floors, First Floor Laundry | |
| Range, Microwave, Dishwasher, Refrigerator, Washer, Dryer, Disposal, Stainless Steel Appliance(s) | |
| Not in DB | |
| — | |
| — | |
| — | |
| — |
Tax History
| Year | Property Taxes |
|---|---|
| 2018 | $7,729 |
| 2021 | $7,965 |
Contact Agent
Nearby Similar Homes
Nearby Sold Comparables
Contact Agent
Listing Provided By
Berkshire Hathaway HomeServices Chicago

