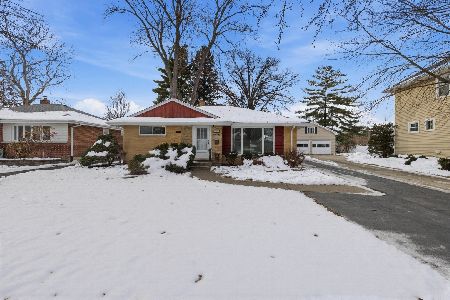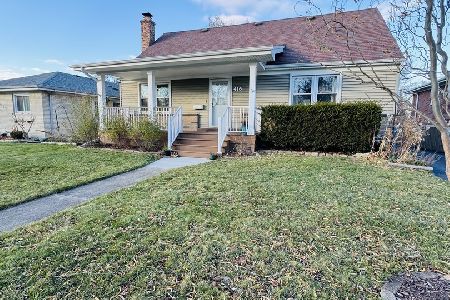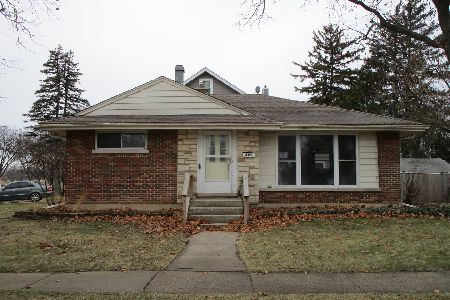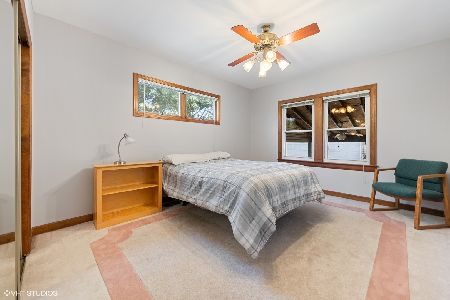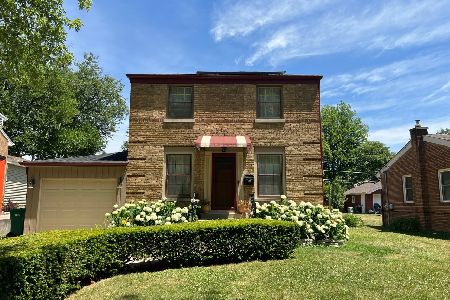324 Lewis Avenue, Lombard, Illinois 60148
$410,000
|
Sold
|
|
| Status: | Closed |
| Sqft: | 1,800 |
| Cost/Sqft: | $236 |
| Beds: | 4 |
| Baths: | 3 |
| Year Built: | 1927 |
| Property Taxes: | $6,986 |
| Days On Market: | 2400 |
| Lot Size: | 0,17 |
Description
Vintage charm with all the amenities of today. This home has been completely updated from top to bottom. Gourmet kitchen with upgraded 42" cabinets, granite, tiled back-splash, all new stainless appliances and copper farmhouse sink. A stunning stone fireplace is the focal point of your living room. The entire first floor has newer gleaming hardwood floors. Natural light surrounds you in the sun-room off the kitchen. Both full baths have been amazingly redone with brand new fixtures, subways tiles, glass shower doors and ceramic flooring. All new carpet installed in the upper level bedrooms. The finished basement has a great family room area, a updated half bath and plenty of storage. For your piece of mind all the big ticket items have been taken care of. Newer roof, siding, gutters, garage, air conditioner, furnace, HWH, most windows and doors, the list goes on. There is truly nothing for you to do but move right in. Great location for commuter and easy access to expressways.
Property Specifics
| Single Family | |
| — | |
| Cottage | |
| 1927 | |
| Full | |
| — | |
| No | |
| 0.17 |
| Du Page | |
| Lilac Lodge | |
| 0 / Not Applicable | |
| None | |
| Public | |
| Public Sewer | |
| 10424991 | |
| 0608403030 |
Nearby Schools
| NAME: | DISTRICT: | DISTANCE: | |
|---|---|---|---|
|
Grade School
Westmore Elementary School |
45 | — | |
|
Middle School
Jackson Middle School |
45 | Not in DB | |
|
High School
Willowbrook High School |
88 | Not in DB | |
Property History
| DATE: | EVENT: | PRICE: | SOURCE: |
|---|---|---|---|
| 13 Aug, 2019 | Sold | $410,000 | MRED MLS |
| 4 Jul, 2019 | Under contract | $425,000 | MRED MLS |
| 20 Jun, 2019 | Listed for sale | $425,000 | MRED MLS |
Room Specifics
Total Bedrooms: 4
Bedrooms Above Ground: 4
Bedrooms Below Ground: 0
Dimensions: —
Floor Type: Carpet
Dimensions: —
Floor Type: Carpet
Dimensions: —
Floor Type: Hardwood
Full Bathrooms: 3
Bathroom Amenities: Separate Shower,Garden Tub,No Tub
Bathroom in Basement: 1
Rooms: Bonus Room,Sun Room
Basement Description: Finished
Other Specifics
| 2 | |
| Concrete Perimeter | |
| Concrete | |
| Deck, Patio, Storms/Screens | |
| Mature Trees | |
| 7358 | |
| — | |
| — | |
| Vaulted/Cathedral Ceilings, Skylight(s), Hardwood Floors, First Floor Bedroom, First Floor Full Bath | |
| Range, Microwave, Dishwasher, Refrigerator, Washer, Dryer, Stainless Steel Appliance(s), Range Hood | |
| Not in DB | |
| Sidewalks, Street Lights, Street Paved | |
| — | |
| — | |
| Wood Burning |
Tax History
| Year | Property Taxes |
|---|---|
| 2019 | $6,986 |
Contact Agent
Nearby Similar Homes
Contact Agent
Listing Provided By
Option Realty Group LTD

