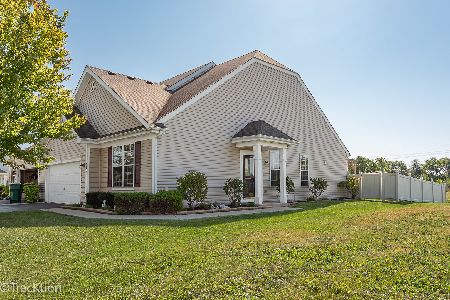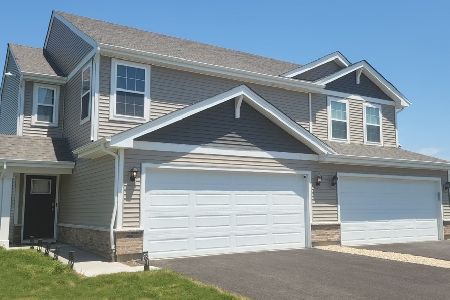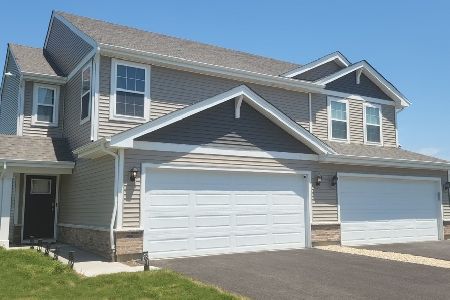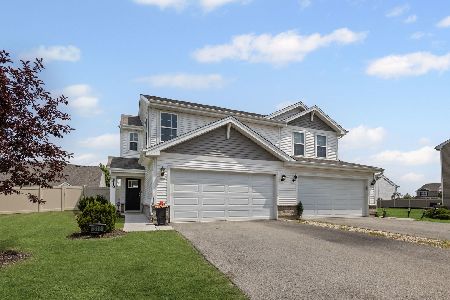324 Monte Carlo Way, Joliet, Illinois 60436
$125,000
|
Sold
|
|
| Status: | Closed |
| Sqft: | 1,396 |
| Cost/Sqft: | $93 |
| Beds: | 2 |
| Baths: | 2 |
| Year Built: | 2008 |
| Property Taxes: | $3,941 |
| Days On Market: | 4473 |
| Lot Size: | 0,00 |
Description
BEAUTIFUL RANCH ! NEWER SUBDIVISION - BUILT IN 08. (CEDAR CREEK). OAK CAB, ALL STAINLESS APPLIANCES . WASHER, DRYER. HARDWOOD FLOORS IN KITCHEN, FAMILY ROOM & FOYER. VAULTED CEILINGS IN LIVING ROOM AND VAULTED MASTER BEDROOM SUITE W/CEILING FAN *WALK IN CLOSET* NICE YARD * 2 CAR GARAGE * WALK TO CEDAR CREEK PARK *CLOSE TO HIGHWAYS
Property Specifics
| Condos/Townhomes | |
| 1 | |
| — | |
| 2008 | |
| None | |
| — | |
| No | |
| — |
| Will | |
| Cedar Creek | |
| 40 / Monthly | |
| Other | |
| Public | |
| Public Sewer, Sewer-Storm | |
| 08469477 | |
| 11044020020000 |
Nearby Schools
| NAME: | DISTRICT: | DISTANCE: | |
|---|---|---|---|
|
Grade School
Elwood C C School |
203 | — | |
|
Middle School
Elwood C C School |
203 | Not in DB | |
|
High School
Joliet Central High School |
204 | Not in DB | |
Property History
| DATE: | EVENT: | PRICE: | SOURCE: |
|---|---|---|---|
| 21 Mar, 2014 | Sold | $125,000 | MRED MLS |
| 12 Feb, 2014 | Under contract | $129,900 | MRED MLS |
| 17 Oct, 2013 | Listed for sale | $129,900 | MRED MLS |
Room Specifics
Total Bedrooms: 2
Bedrooms Above Ground: 2
Bedrooms Below Ground: 0
Dimensions: —
Floor Type: Carpet
Full Bathrooms: 2
Bathroom Amenities: Whirlpool,Separate Shower,Double Sink
Bathroom in Basement: 0
Rooms: Utility Room-1st Floor
Basement Description: Slab
Other Specifics
| 2 | |
| — | |
| Asphalt | |
| Patio | |
| — | |
| 45 X 120 | |
| — | |
| Full | |
| Vaulted/Cathedral Ceilings, Hardwood Floors, First Floor Bedroom, First Floor Laundry | |
| Range, Microwave, Dishwasher, Refrigerator, Washer, Dryer, Disposal | |
| Not in DB | |
| — | |
| — | |
| — | |
| — |
Tax History
| Year | Property Taxes |
|---|---|
| 2014 | $3,941 |
Contact Agent
Nearby Similar Homes
Nearby Sold Comparables
Contact Agent
Listing Provided By
john greene, Realtor








