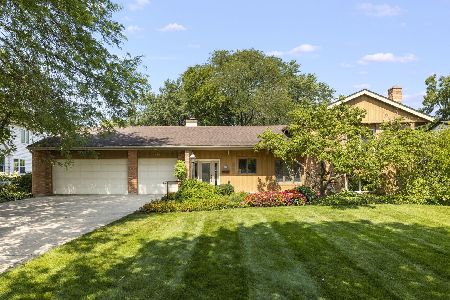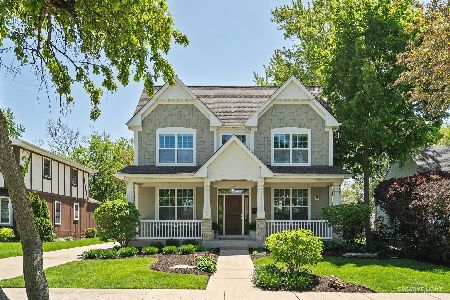324 Oak Street, Glen Ellyn, Illinois 60137
$660,000
|
Sold
|
|
| Status: | Closed |
| Sqft: | 2,759 |
| Cost/Sqft: | $239 |
| Beds: | 4 |
| Baths: | 3 |
| Year Built: | 1968 |
| Property Taxes: | $14,764 |
| Days On Market: | 1654 |
| Lot Size: | 0,65 |
Description
A glorious piece of property on a beautiful street in Glen Ellyn! This well-built, almost 2800 square foot home features wonderful highlights like a gorgeous, landscaped 97 x 291 lot, spacious primary suite, hardwood flooring and two fireplaces. Spacious foyer with slate floor (and a turned stair to the second level), living room with fireplace, natural light and beautiful hardwood flooring. Dining room features chandelier lighting, hardwood flooring and is easily accessible from and to the kitchen. The kitchen features a cozy breakfast nook, views of the lovely rear yard, ample storage with cabinets and walk-in pantry. First floor laundry has a built in folding table, utility sink and storage cabinet. Character filled family room a vaulted, beamed ceiling, rough sawn cedar planking, built in bookcases and a fireplace for family and friends to gather around. The second level features hardwood flooring throughout, a lovely primary suite with a full bath, walk in closet and a cedar closet. Three other spacious bedrooms with lots of natural light and a full bath to share complete the second floor. The spacious 1500 SF basement is unfinished and ready for you to turn it into a recreation room, exercise area, office or movie theater! Garage is 2 car with exterior access - super convenient. The two-car garage is attached but there is also a detached equipment garage/ barn at the far back end of the property - with electric! Welcome home! Floor plans included with photos.
Property Specifics
| Single Family | |
| — | |
| Traditional | |
| 1968 | |
| Full | |
| — | |
| No | |
| 0.65 |
| Du Page | |
| — | |
| — / Not Applicable | |
| None | |
| Public | |
| Public Sewer | |
| 11152248 | |
| 0510207061 |
Nearby Schools
| NAME: | DISTRICT: | DISTANCE: | |
|---|---|---|---|
|
Grade School
Churchill Elementary School |
41 | — | |
|
Middle School
Hadley Junior High School |
41 | Not in DB | |
|
High School
Glenbard West High School |
87 | Not in DB | |
Property History
| DATE: | EVENT: | PRICE: | SOURCE: |
|---|---|---|---|
| 27 Oct, 2021 | Sold | $660,000 | MRED MLS |
| 30 Sep, 2021 | Under contract | $660,000 | MRED MLS |
| — | Last price change | $699,900 | MRED MLS |
| 10 Jul, 2021 | Listed for sale | $699,900 | MRED MLS |
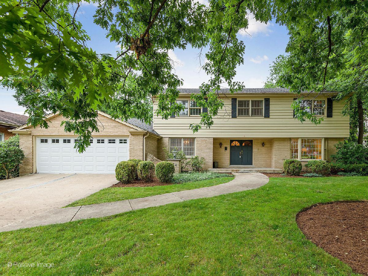
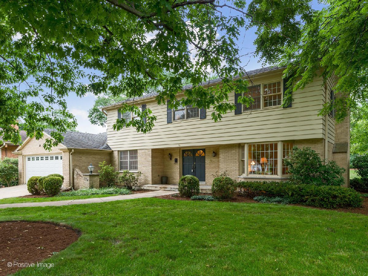
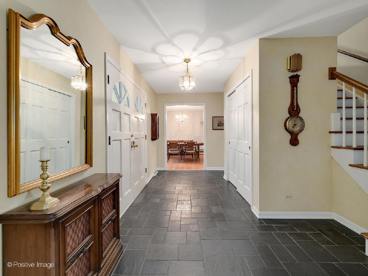
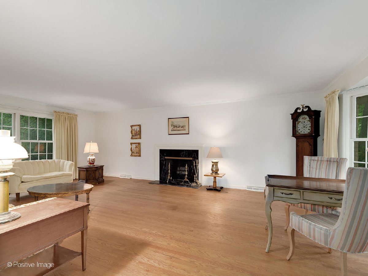
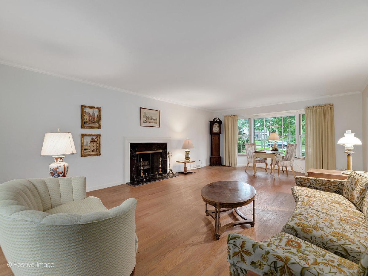
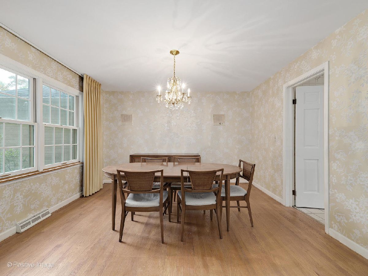
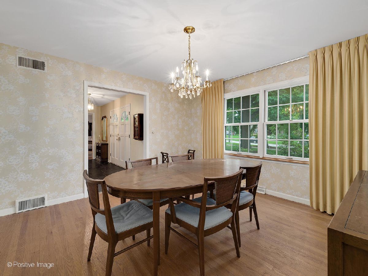
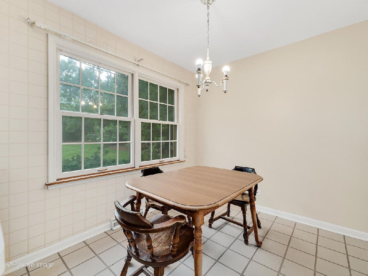
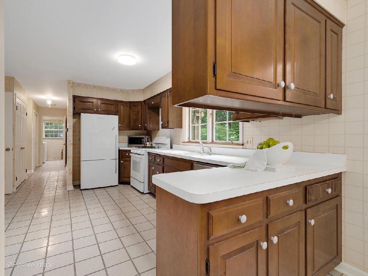
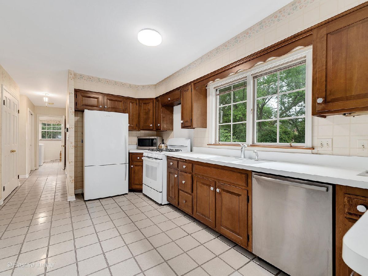
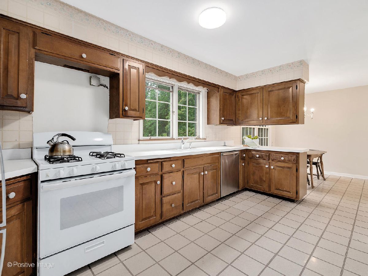
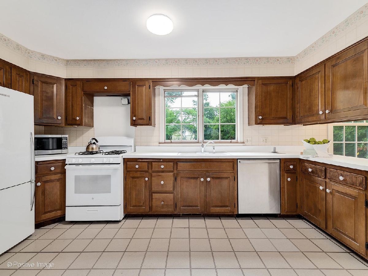
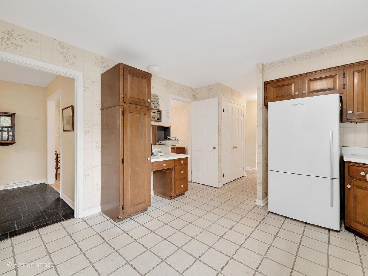
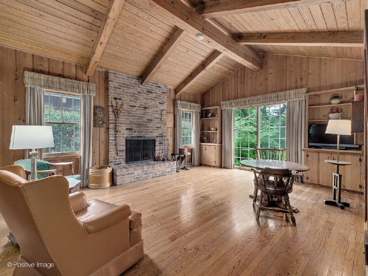
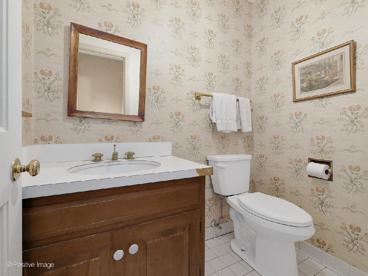
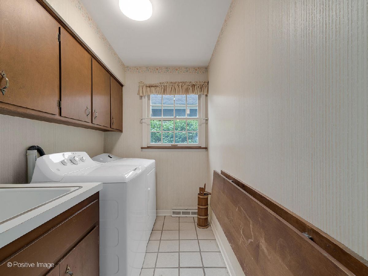
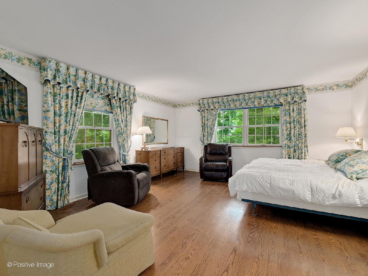
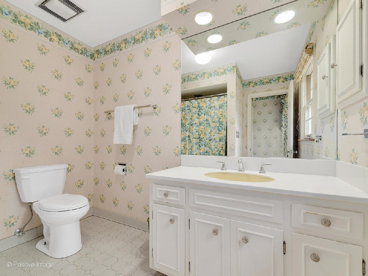
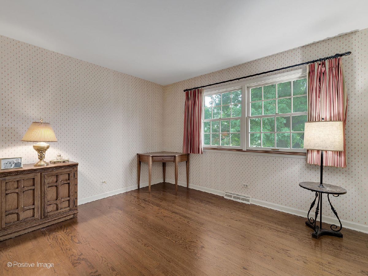
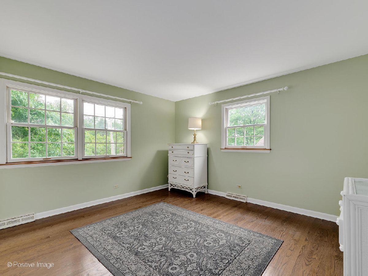
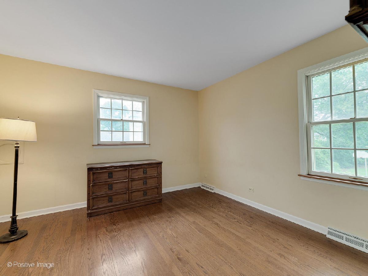
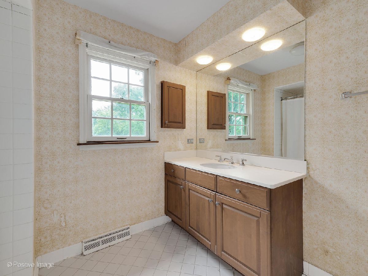
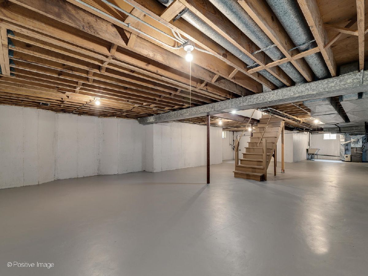
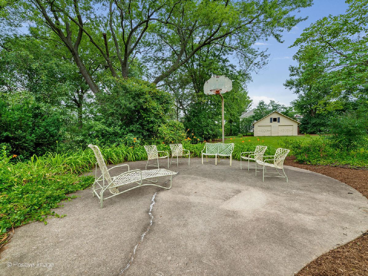
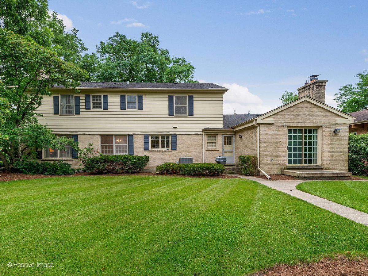
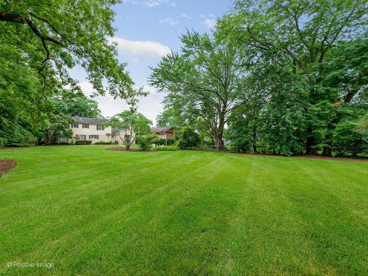
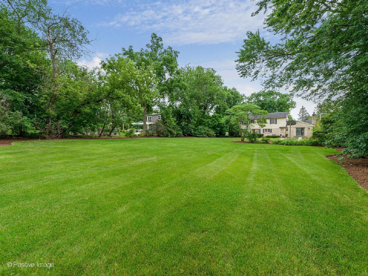
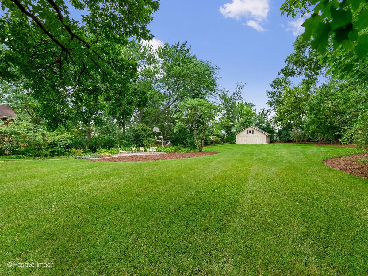
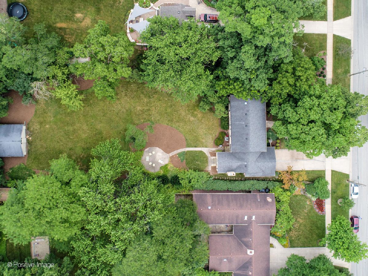
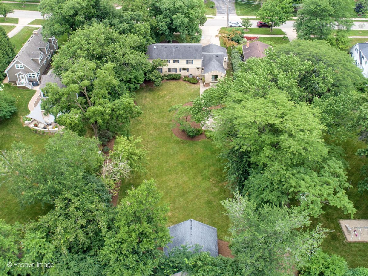
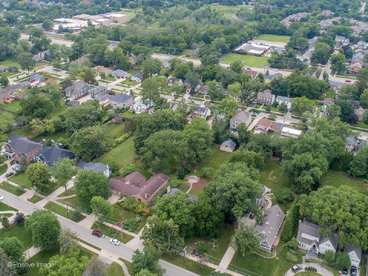
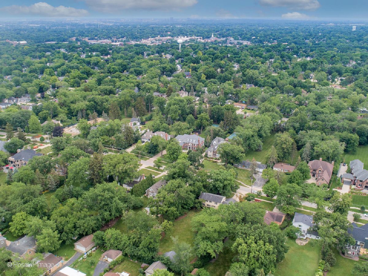
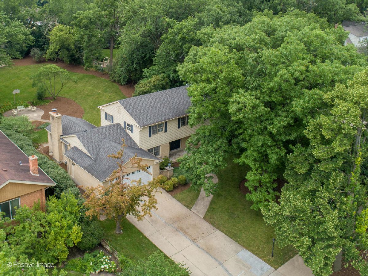
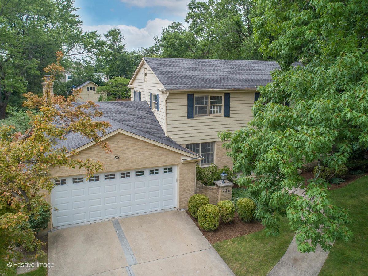
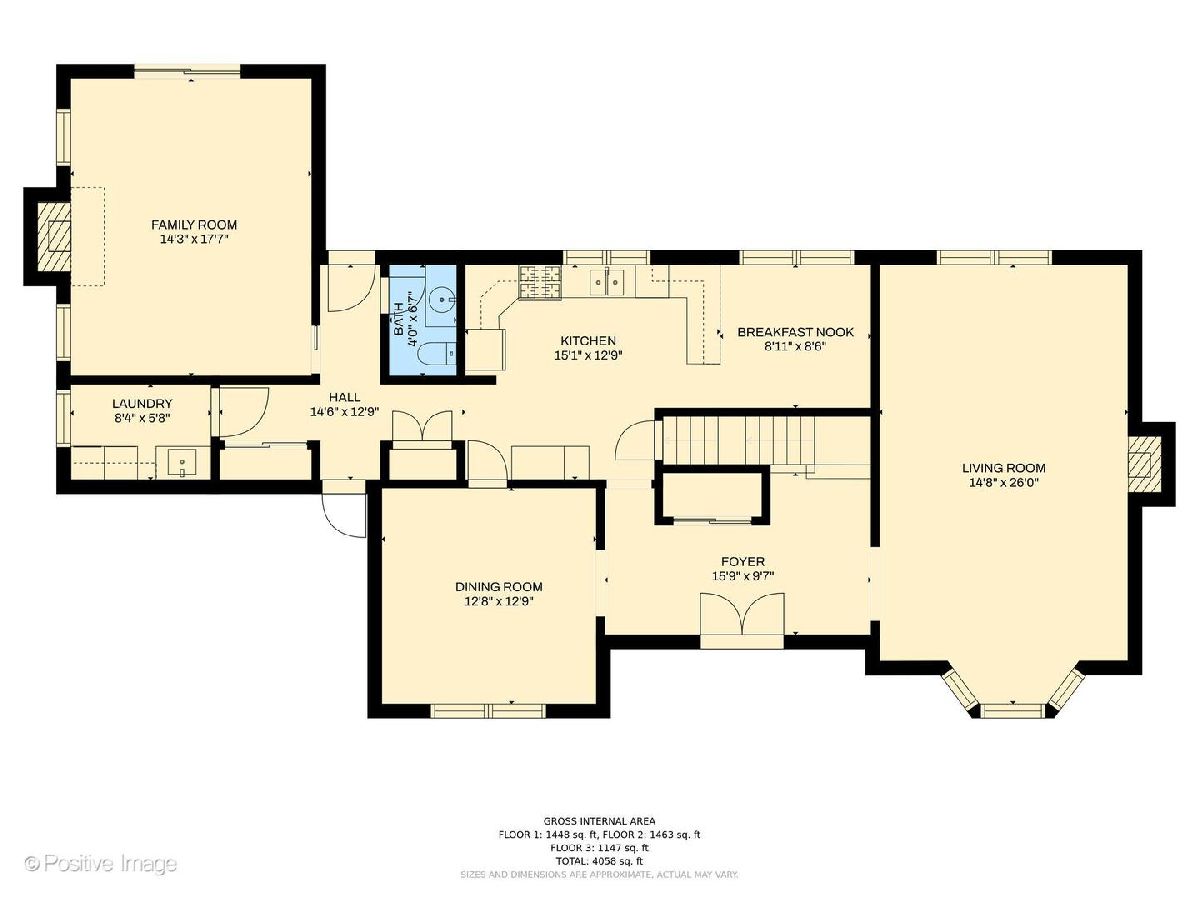
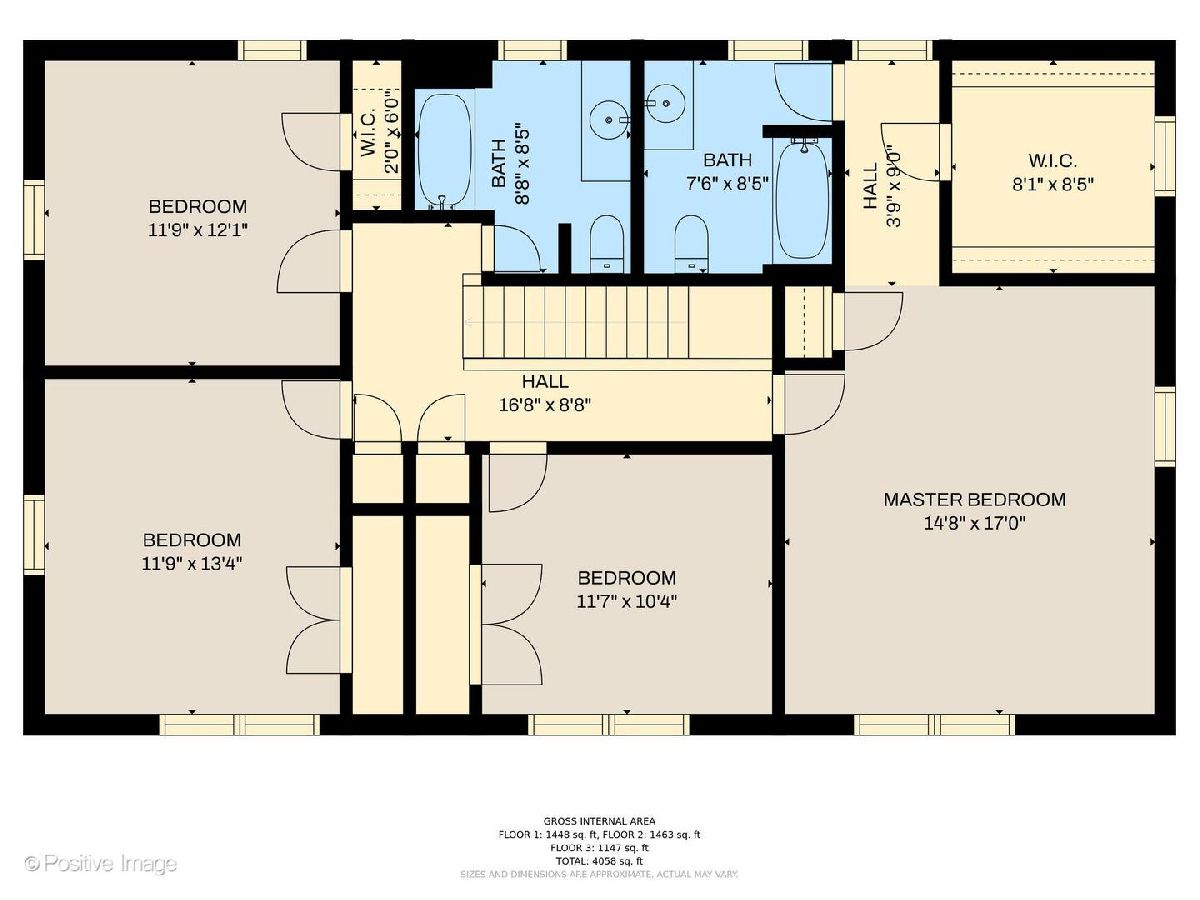
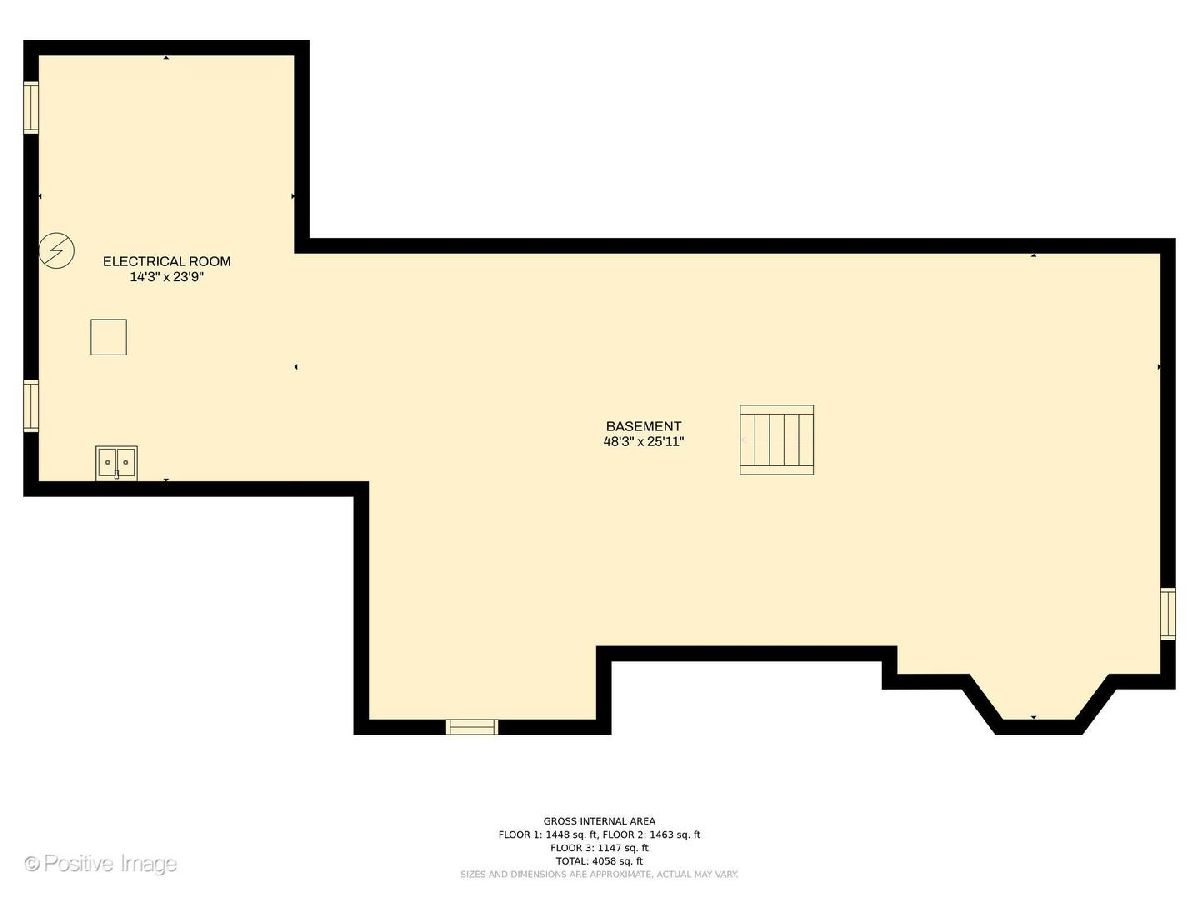
Room Specifics
Total Bedrooms: 4
Bedrooms Above Ground: 4
Bedrooms Below Ground: 0
Dimensions: —
Floor Type: Hardwood
Dimensions: —
Floor Type: Hardwood
Dimensions: —
Floor Type: Hardwood
Full Bathrooms: 3
Bathroom Amenities: —
Bathroom in Basement: 0
Rooms: Foyer
Basement Description: Unfinished
Other Specifics
| 2 | |
| Concrete Perimeter | |
| Concrete | |
| Patio, Porch | |
| — | |
| 97 X 291 | |
| Full,Unfinished | |
| Full | |
| Hardwood Floors, First Floor Laundry, Built-in Features, Walk-In Closet(s), Bookcases | |
| Range, Microwave, Dishwasher, Refrigerator, Washer, Dryer, Disposal | |
| Not in DB | |
| Sidewalks, Street Paved | |
| — | |
| — | |
| Wood Burning |
Tax History
| Year | Property Taxes |
|---|---|
| 2021 | $14,764 |
Contact Agent
Nearby Similar Homes
Nearby Sold Comparables
Contact Agent
Listing Provided By
RE/MAX Suburban






