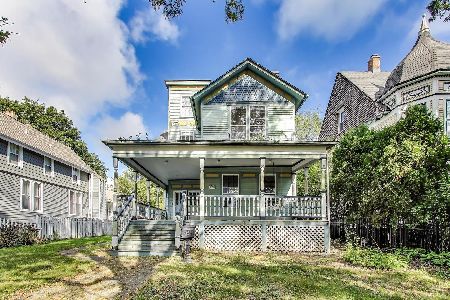324 Prospect Avenue, Highland Park, Illinois 60035
$720,000
|
Sold
|
|
| Status: | Closed |
| Sqft: | 4,018 |
| Cost/Sqft: | $183 |
| Beds: | 5 |
| Baths: | 4 |
| Year Built: | 1965 |
| Property Taxes: | $18,809 |
| Days On Market: | 2820 |
| Lot Size: | 0,33 |
Description
Unparalleled space, location, condition and value! Beautifully maintained 4000+sf contemporary 2 story set on one of east HP's most prized streets. Open flow, hardwood floors,sunbathed generously sized rooms with numerous windows and new skylites. Gracious entry with open staircase, living room open to dining room. Open Concept Kitchen with vaulted ceiling, island, skylites, 2-sided fireplace, large eating area w/ wet bar open to vaulted family room with fireplace, built-ins and glass doors to deck. 1st floor bedroom and en-suite bath. Separate outside entrance to mud rm/laundry w/ stairs to fabulous, sun-filled, and airy 28' bonus room-- amazing playroom or privately accessed office. 2nd floor has 4 bedrooms, Hall bath with double sinks, fabulous master with spa-bath. Basement easily finished. Attached garage and large private deck. All this within short walk to the lake, town center, metra, schools, parks.
Property Specifics
| Single Family | |
| — | |
| — | |
| 1965 | |
| Partial | |
| — | |
| No | |
| 0.33 |
| Lake | |
| — | |
| 0 / Not Applicable | |
| None | |
| Lake Michigan | |
| Public Sewer | |
| 09941480 | |
| 16234140030000 |
Nearby Schools
| NAME: | DISTRICT: | DISTANCE: | |
|---|---|---|---|
|
Grade School
Indian Trail Elementary School |
112 | — | |
|
Middle School
Elm Place School |
112 | Not in DB | |
|
High School
Highland Park High School |
113 | Not in DB | |
Property History
| DATE: | EVENT: | PRICE: | SOURCE: |
|---|---|---|---|
| 13 Jul, 2018 | Sold | $720,000 | MRED MLS |
| 13 May, 2018 | Under contract | $735,000 | MRED MLS |
| 7 May, 2018 | Listed for sale | $735,000 | MRED MLS |
Room Specifics
Total Bedrooms: 5
Bedrooms Above Ground: 5
Bedrooms Below Ground: 0
Dimensions: —
Floor Type: Hardwood
Dimensions: —
Floor Type: Hardwood
Dimensions: —
Floor Type: Hardwood
Dimensions: —
Floor Type: —
Full Bathrooms: 4
Bathroom Amenities: Whirlpool,Separate Shower,Double Sink
Bathroom in Basement: 0
Rooms: Bedroom 5,Bonus Room,Storage
Basement Description: Unfinished,Crawl
Other Specifics
| 2 | |
| Concrete Perimeter | |
| Asphalt | |
| Deck | |
| Cul-De-Sac,Landscaped,Wooded | |
| 88 X 165 | |
| Unfinished | |
| Full | |
| Vaulted/Cathedral Ceilings, Skylight(s), Hardwood Floors, First Floor Bedroom, First Floor Laundry, First Floor Full Bath | |
| Double Oven, Microwave, Dishwasher, Refrigerator, Washer, Dryer, Disposal | |
| Not in DB | |
| Dock, Sidewalks, Street Lights | |
| — | |
| — | |
| Wood Burning, Attached Fireplace Doors/Screen |
Tax History
| Year | Property Taxes |
|---|---|
| 2018 | $18,809 |
Contact Agent
Nearby Similar Homes
Nearby Sold Comparables
Contact Agent
Listing Provided By
Coldwell Banker Residential









