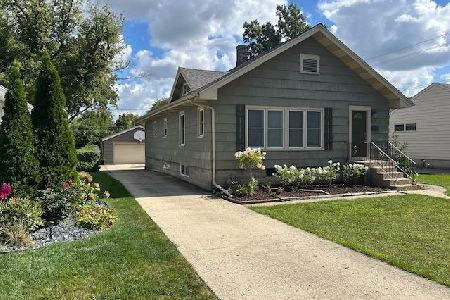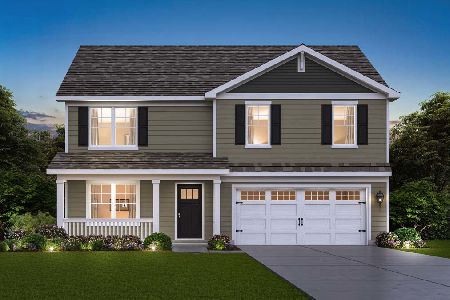324 Riverside Drive, Villa Park, Illinois 60181
$310,000
|
Sold
|
|
| Status: | Closed |
| Sqft: | 1,854 |
| Cost/Sqft: | $173 |
| Beds: | 3 |
| Baths: | 2 |
| Year Built: | 1922 |
| Property Taxes: | $6,229 |
| Days On Market: | 2027 |
| Lot Size: | 0,29 |
Description
Spectacular 1800 Sq ft sprawling bungalow on a gorgeous 250ft deep park-like lot in wonderful South Villa Park location has been completely upgraded throughout. The main level has 9ft ceilings and gleaming hardwood. Spacious living room with a handsome wood-burning fireplace opens to a large formal dining room. Awsome custom kitchen with high-end cabinets, stainless appliances, granite countertops, tasteful backsplash and breakfast bar is combined with a light and bright eating area with a built-in pantry. Three 1st floor bedrooms, the master is 20x9. Third bedroom currently used as a den, walks out to the tremendous deck and patio area. Two full updated baths, 1st floor bath with whirlpool tub and a gigantic lower level bath with shower. Massive basement with a large 4th bedroom, rec area, office space, storage room and laundry area with ceramic tile. 55x9 2nd level bonus room with new flooring can be converted to bedroom space. Oversized 2 car tandum garage. Newer replacement windows, exterior paint, electric panel, roof and gutters, fence, exterior doors. Hurry, will not last!
Property Specifics
| Single Family | |
| — | |
| Bungalow | |
| 1922 | |
| Full | |
| — | |
| No | |
| 0.29 |
| Du Page | |
| — | |
| — / Not Applicable | |
| None | |
| Lake Michigan | |
| Public Sewer | |
| 10769142 | |
| 0610219038 |
Nearby Schools
| NAME: | DISTRICT: | DISTANCE: | |
|---|---|---|---|
|
Grade School
Ardmore Elementary School |
45 | — | |
|
Middle School
Jackson Middle School |
45 | Not in DB | |
|
High School
Willowbrook High School |
88 | Not in DB | |
Property History
| DATE: | EVENT: | PRICE: | SOURCE: |
|---|---|---|---|
| 4 Sep, 2020 | Sold | $310,000 | MRED MLS |
| 17 Jul, 2020 | Under contract | $319,990 | MRED MLS |
| 3 Jul, 2020 | Listed for sale | $319,990 | MRED MLS |
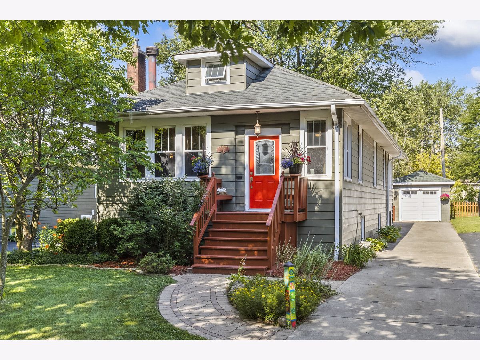
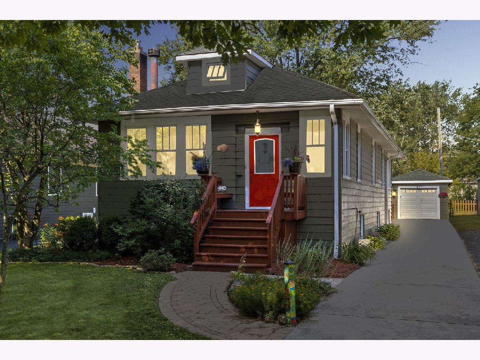
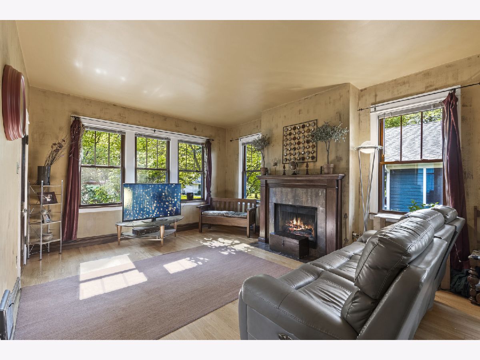
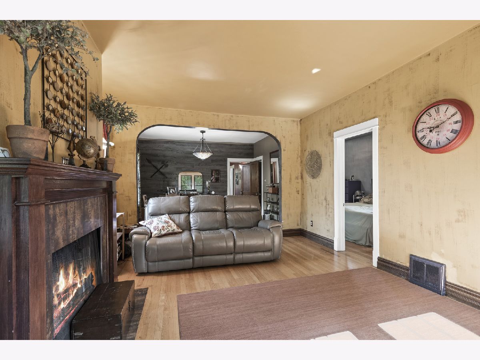
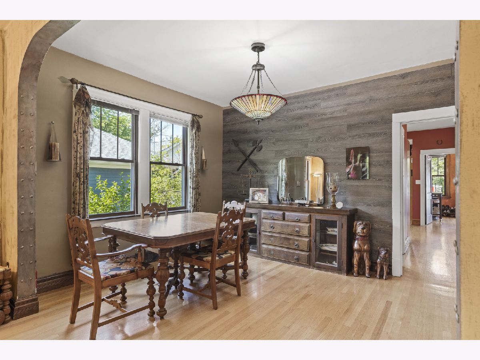
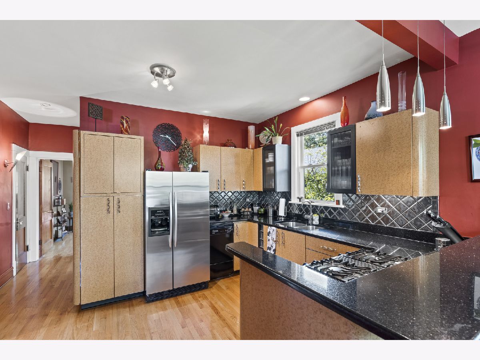
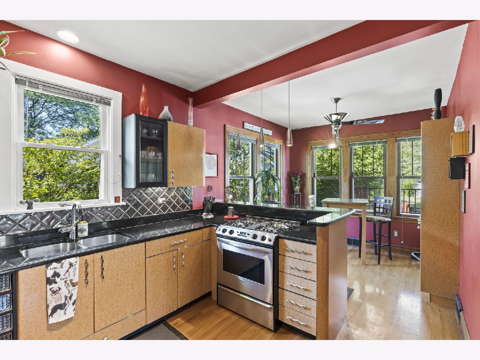
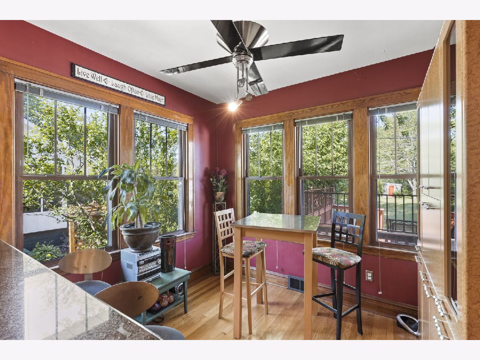
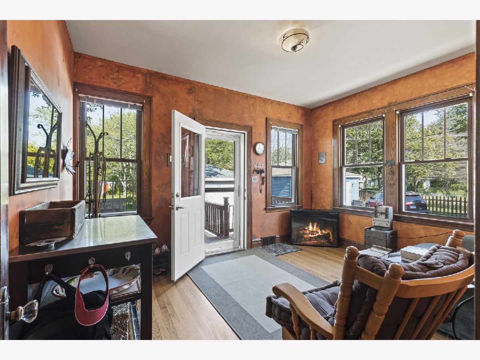
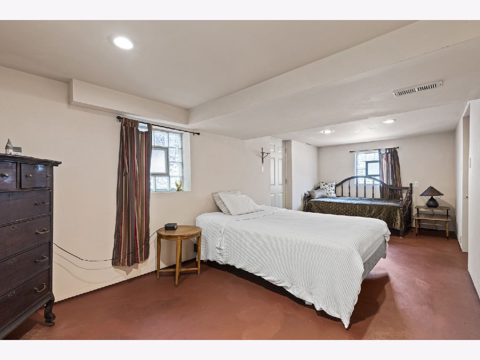
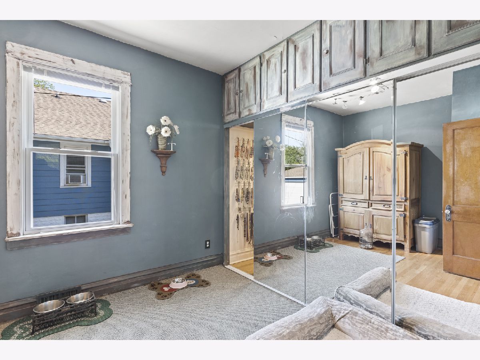
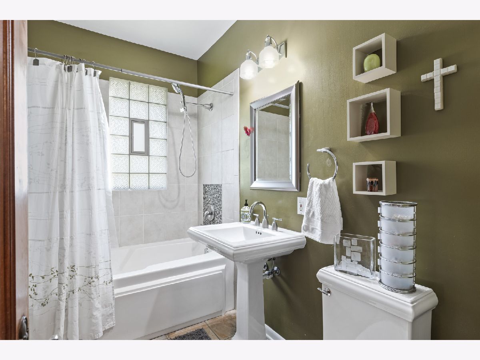
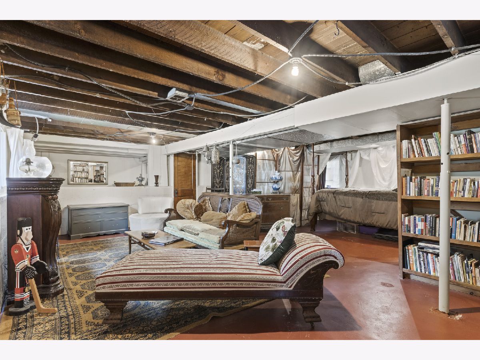
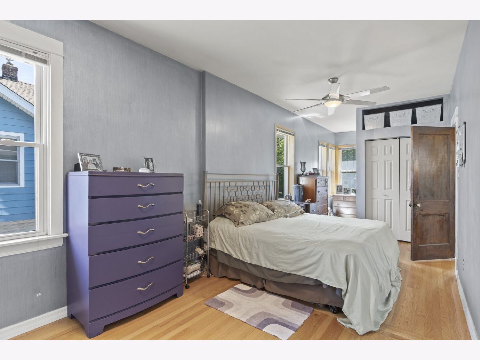
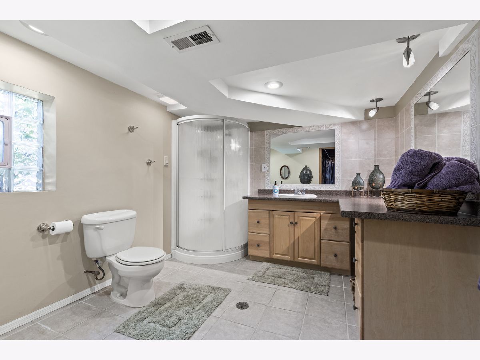
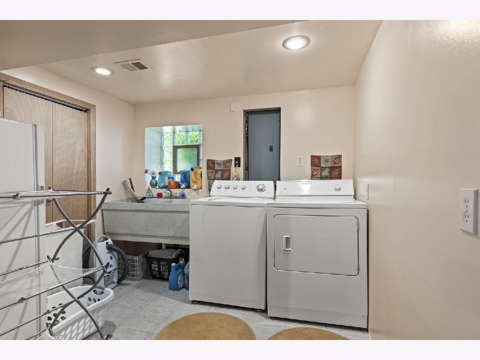
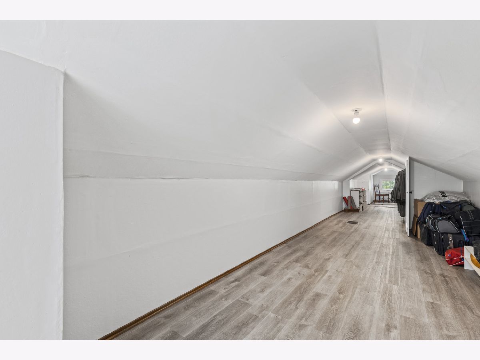
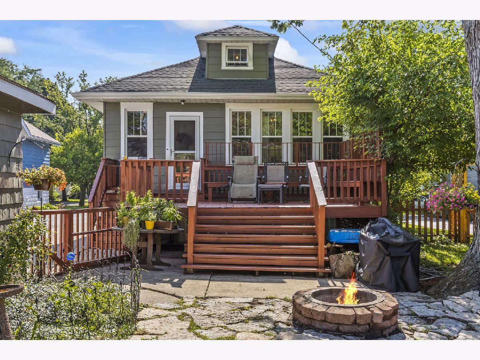
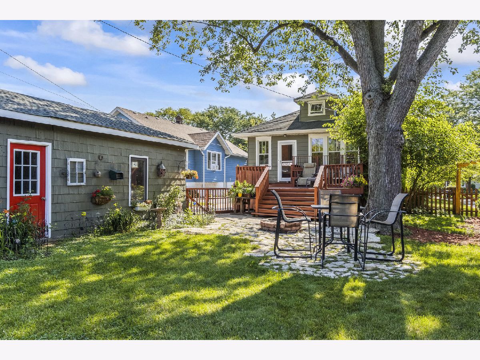
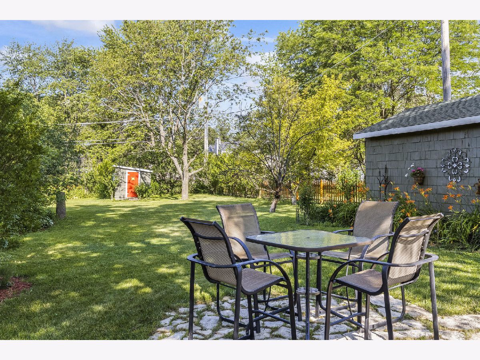
Room Specifics
Total Bedrooms: 4
Bedrooms Above Ground: 3
Bedrooms Below Ground: 1
Dimensions: —
Floor Type: Hardwood
Dimensions: —
Floor Type: Hardwood
Dimensions: —
Floor Type: Other
Full Bathrooms: 2
Bathroom Amenities: Whirlpool
Bathroom in Basement: 1
Rooms: Eating Area,Office,Recreation Room,Bonus Room,Foyer,Storage
Basement Description: Partially Finished
Other Specifics
| 2 | |
| — | |
| — | |
| Deck, Patio, Fire Pit | |
| — | |
| 50X250 | |
| Finished | |
| None | |
| Hardwood Floors, First Floor Bedroom, First Floor Full Bath | |
| Range, Dishwasher, Refrigerator | |
| Not in DB | |
| Curbs, Sidewalks, Street Lights, Street Paved | |
| — | |
| — | |
| Wood Burning, Gas Starter |
Tax History
| Year | Property Taxes |
|---|---|
| 2020 | $6,229 |
Contact Agent
Nearby Similar Homes
Contact Agent
Listing Provided By
J.W. Reedy Realty

