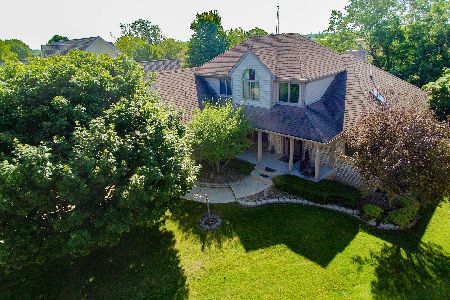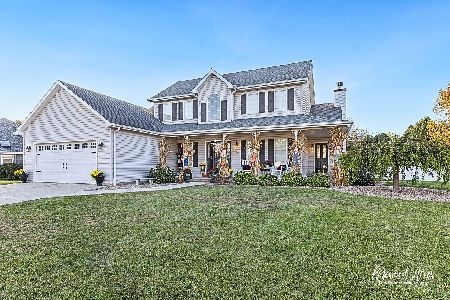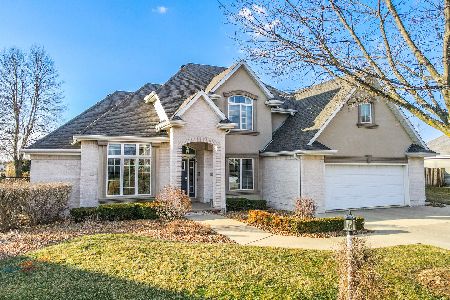324 Rock Creek Drive, Manteno, Illinois 60950
$385,000
|
Sold
|
|
| Status: | Closed |
| Sqft: | 3,704 |
| Cost/Sqft: | $115 |
| Beds: | 4 |
| Baths: | 4 |
| Year Built: | 2005 |
| Property Taxes: | $9,233 |
| Days On Market: | 2801 |
| Lot Size: | 0,45 |
Description
A true Custom Built Home! Walk into this gorgeous 4 Bed 3.5 Bath home with an open floor plan. Hardwood flooring throughout the main level living areas. Vaulted ceilings in the living room. 2 Fireplaces. Beautiful, one of a kind, custom kitchen with granite counters, stainless appliances, 2 sinks, tons of cabinet space, and large pantry. First floor master bedroom with a walk in closet and built in dresser. Large master bathroom with double marble top vanities, and oversized custom shower with numerous shower heads. 2 bedrooms and bath upstairs. Theater Room/Bonus Room that has a built in entertainment center that fits a 70" TV. 3.5 Car Garage that has a separate storage area for golf cart or mower with a garage door to the back yard. 600 sq ft attic above garage with interior access that has the possibility of being finished for extra bonus space. Large lot with NO NEIGHBORS BEHIND. Fully landscaped yard with mature trees. 6in walls. Don't Miss This One! It won't last long!
Property Specifics
| Single Family | |
| — | |
| — | |
| 2005 | |
| None | |
| — | |
| No | |
| 0.45 |
| Kankakee | |
| — | |
| 0 / Not Applicable | |
| None | |
| Public | |
| Public Sewer | |
| 09989966 | |
| 03021430101200 |
Property History
| DATE: | EVENT: | PRICE: | SOURCE: |
|---|---|---|---|
| 26 Oct, 2018 | Sold | $385,000 | MRED MLS |
| 20 Sep, 2018 | Under contract | $424,900 | MRED MLS |
| — | Last price change | $425,000 | MRED MLS |
| 18 Jun, 2018 | Listed for sale | $425,000 | MRED MLS |
Room Specifics
Total Bedrooms: 4
Bedrooms Above Ground: 4
Bedrooms Below Ground: 0
Dimensions: —
Floor Type: Carpet
Dimensions: —
Floor Type: Carpet
Dimensions: —
Floor Type: Carpet
Full Bathrooms: 4
Bathroom Amenities: —
Bathroom in Basement: 0
Rooms: Attic,Bonus Room,Heated Sun Room,Foyer,Office
Basement Description: Crawl
Other Specifics
| 3.5 | |
| — | |
| — | |
| — | |
| — | |
| 74X229.22X89.36X192.59X33. | |
| — | |
| Full | |
| — | |
| Microwave, Dishwasher, Refrigerator, Washer, Dryer, Disposal, Cooktop, Built-In Oven, Range Hood | |
| Not in DB | |
| — | |
| — | |
| — | |
| — |
Tax History
| Year | Property Taxes |
|---|---|
| 2018 | $9,233 |
Contact Agent
Nearby Similar Homes
Nearby Sold Comparables
Contact Agent
Listing Provided By
RE/MAX REALTY ASSOCIATES-CHA






