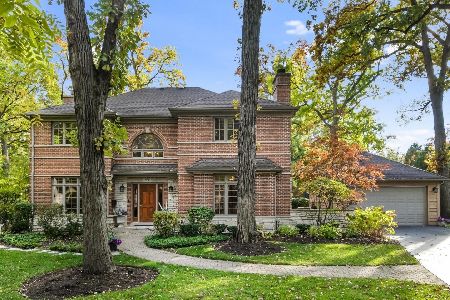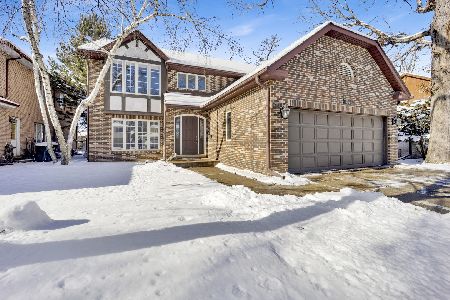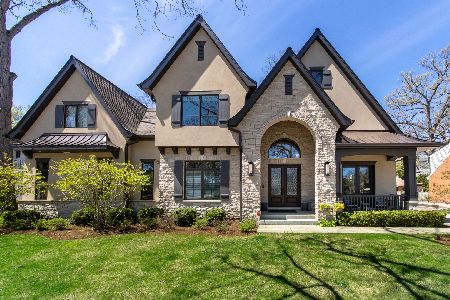324 Rose Avenue, Park Ridge, Illinois 60068
$619,900
|
Sold
|
|
| Status: | Closed |
| Sqft: | 2,154 |
| Cost/Sqft: | $288 |
| Beds: | 4 |
| Baths: | 3 |
| Year Built: | 1965 |
| Property Taxes: | $12,704 |
| Days On Market: | 3498 |
| Lot Size: | 0,18 |
Description
Modern Take on a Traditional Classic. This Colonial is Impeccably Remodeled & Ideally Located. Completely New, Eat-In Kitchen Opens to Dining & Family Rooms. All Three Overlook Huge Private, Backyard with New, Zero Maintenance Fencing. Recently Professionally Landscaped with Blue Stone Paver Front Walk, Porch, & Backyard Patio. New, "Loft-Style" Basement with Rec & Media Zones plus Storage. Overhead Sewers and Newer Mechanicals. New Hardwood Floors on First Floor, Updated Electric, and Professionally Painted Throughout. Attached 2 Car Garage. Master Bedroom with Double Closets & Private Bath. Quiet Street, Yet Just 2-3 Blocks to Top-Ranked Schools (Washington, Lincoln, and Maine South). 3 Blocks to Centennial Park (Outdoor/Indoor Pools, Sledding Hill, Sports Fields, and Community Center). See Virtual Tour for Floor Plan and Add'l Info for Complete List of Improvements.
Property Specifics
| Single Family | |
| — | |
| Colonial | |
| 1965 | |
| Full | |
| — | |
| No | |
| 0.18 |
| Cook | |
| — | |
| 0 / Not Applicable | |
| None | |
| Lake Michigan | |
| Public Sewer, Overhead Sewers | |
| 09286105 | |
| 09342110260000 |
Nearby Schools
| NAME: | DISTRICT: | DISTANCE: | |
|---|---|---|---|
|
Grade School
George Washington Elementary Sch |
64 | — | |
|
Middle School
Lincoln Middle School |
64 | Not in DB | |
|
High School
Maine South High School |
207 | Not in DB | |
Property History
| DATE: | EVENT: | PRICE: | SOURCE: |
|---|---|---|---|
| 28 Mar, 2014 | Sold | $475,000 | MRED MLS |
| 28 Feb, 2014 | Under contract | $499,000 | MRED MLS |
| 2 Feb, 2014 | Listed for sale | $499,000 | MRED MLS |
| 16 Sep, 2016 | Sold | $619,900 | MRED MLS |
| 30 Jul, 2016 | Under contract | $619,900 | MRED MLS |
| 13 Jul, 2016 | Listed for sale | $619,900 | MRED MLS |
Room Specifics
Total Bedrooms: 4
Bedrooms Above Ground: 4
Bedrooms Below Ground: 0
Dimensions: —
Floor Type: Hardwood
Dimensions: —
Floor Type: Hardwood
Dimensions: —
Floor Type: Hardwood
Full Bathrooms: 3
Bathroom Amenities: —
Bathroom in Basement: 0
Rooms: Recreation Room,Media Room,Foyer
Basement Description: Finished
Other Specifics
| 2 | |
| — | |
| — | |
| Patio, Porch | |
| Fenced Yard,Wooded | |
| 60 X 133 | |
| — | |
| Full | |
| Hardwood Floors | |
| Range, Microwave, Dishwasher, Refrigerator, Washer, Dryer, Disposal, Stainless Steel Appliance(s) | |
| Not in DB | |
| Clubhouse, Pool, Sidewalks | |
| — | |
| — | |
| Wood Burning |
Tax History
| Year | Property Taxes |
|---|---|
| 2014 | $11,626 |
| 2016 | $12,704 |
Contact Agent
Nearby Similar Homes
Nearby Sold Comparables
Contact Agent
Listing Provided By
Century 21 Elm, Realtors








