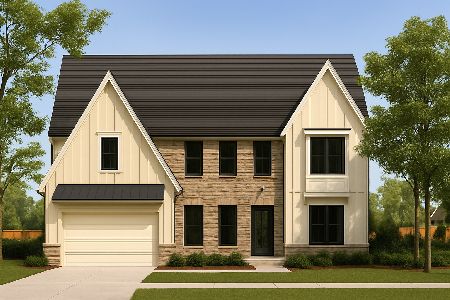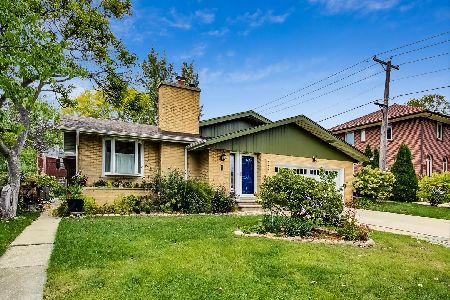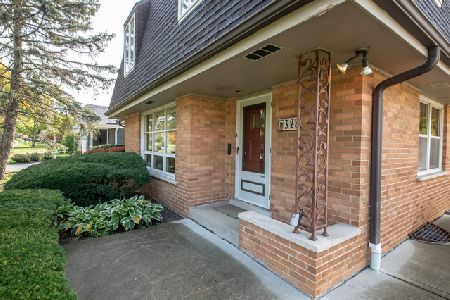324 Sherman Avenue, Elmhurst, Illinois 60126
$485,000
|
Sold
|
|
| Status: | Closed |
| Sqft: | 1,351 |
| Cost/Sqft: | $359 |
| Beds: | 3 |
| Baths: | 2 |
| Year Built: | 1956 |
| Property Taxes: | $7,867 |
| Days On Market: | 1405 |
| Lot Size: | 0,00 |
Description
Cute Crescent Park Brick Ranch! This spacious home features 3 /4 bedrooms and 2 full baths. Large Kitchen with eating area. Spacious Bedrooms. Full finished basement with Rec rm,4th bedroom, huge full bath with jacuzzi tub and separate steam shower. Great ofc/storage /laundry area . Over 2600 sq ft combined living area. Hardwood floors under the carpet. Great layout! Come make this home your own! Edison Elementary School, close to parks, prairie path, restaurants and expressways. 1 Mile to downtown Elmhurst.
Property Specifics
| Single Family | |
| — | |
| — | |
| 1956 | |
| — | |
| — | |
| No | |
| — |
| Du Page | |
| Crescent Park | |
| — / Not Applicable | |
| — | |
| — | |
| — | |
| 11350837 | |
| 0612218002 |
Nearby Schools
| NAME: | DISTRICT: | DISTANCE: | |
|---|---|---|---|
|
Grade School
Edison Elementary School |
205 | — | |
|
Middle School
Sandburg Middle School |
205 | Not in DB | |
|
High School
York Community High School |
205 | Not in DB | |
Property History
| DATE: | EVENT: | PRICE: | SOURCE: |
|---|---|---|---|
| 16 Jun, 2022 | Sold | $485,000 | MRED MLS |
| 24 Apr, 2022 | Under contract | $485,000 | MRED MLS |
| 15 Mar, 2022 | Listed for sale | $485,000 | MRED MLS |
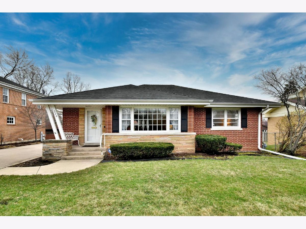
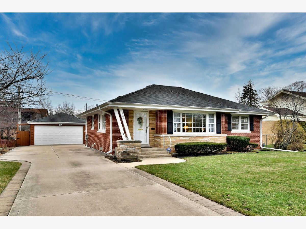
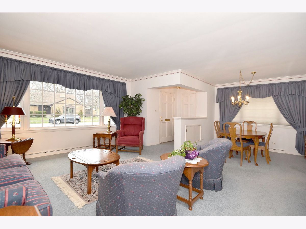
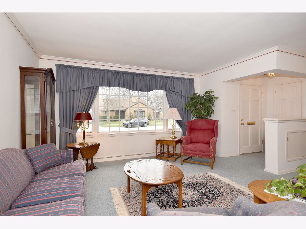
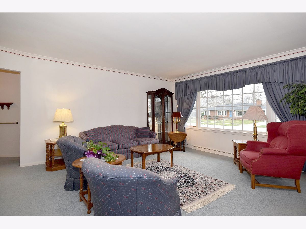
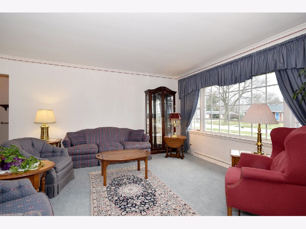
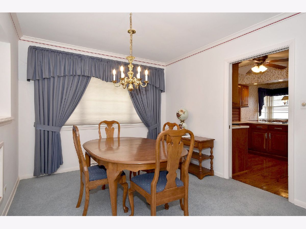
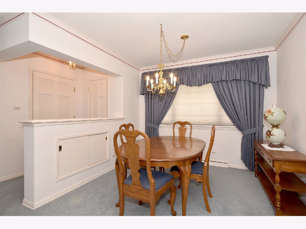
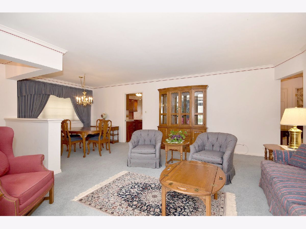
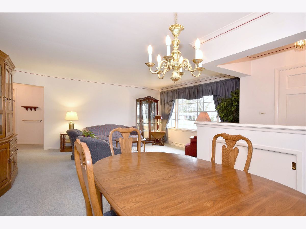
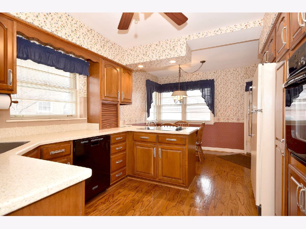
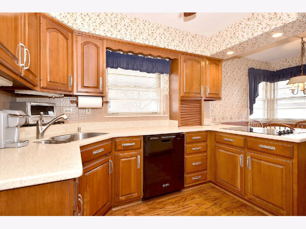
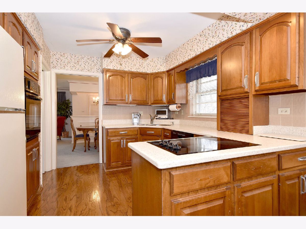
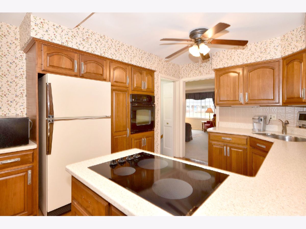
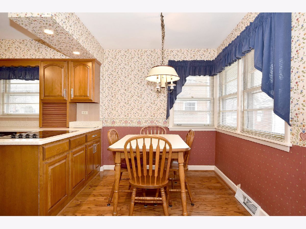
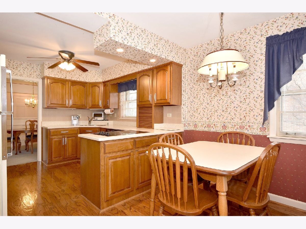
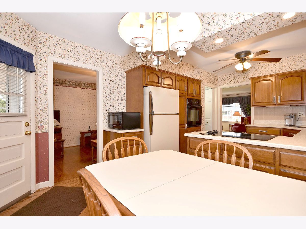
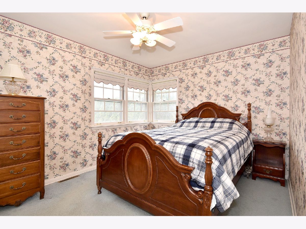
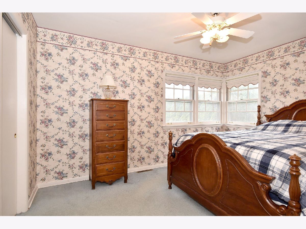
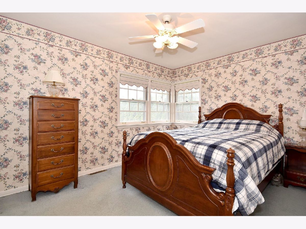
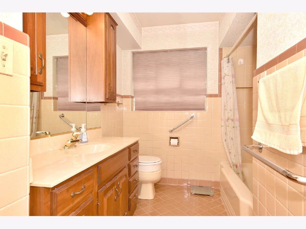
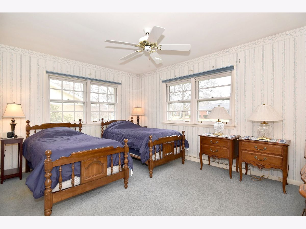
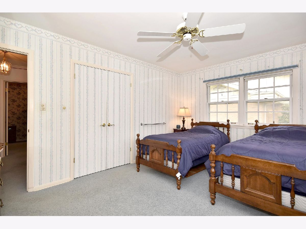
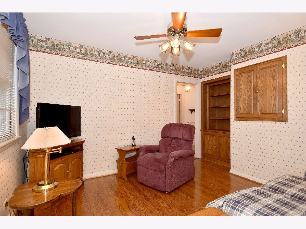
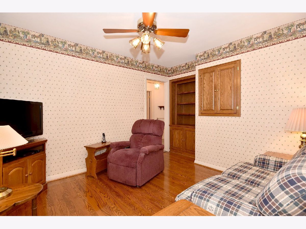
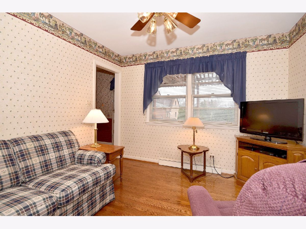
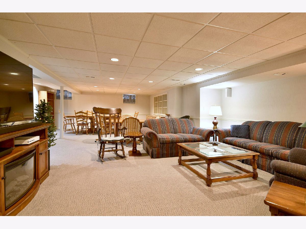
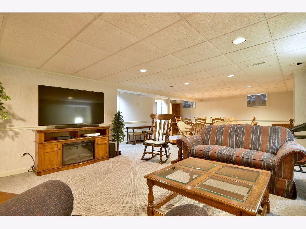
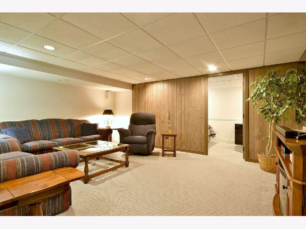
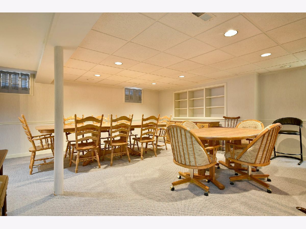
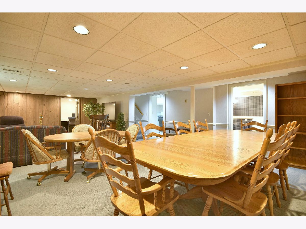
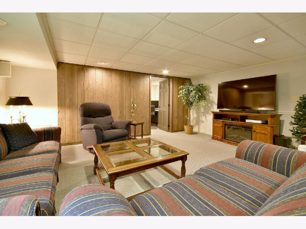

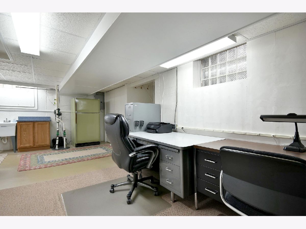
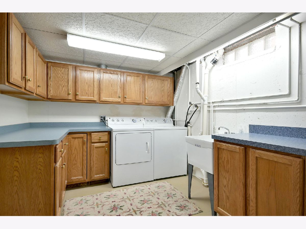
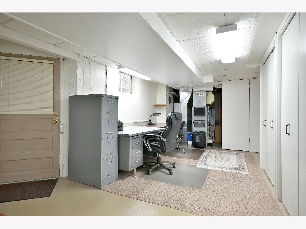
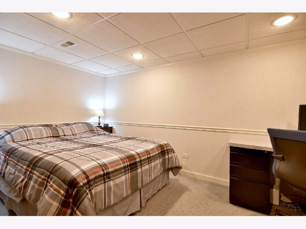
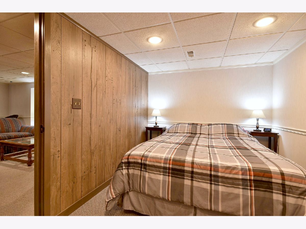
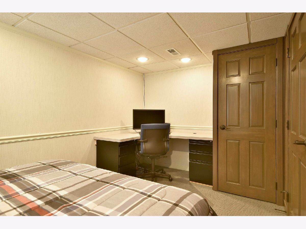
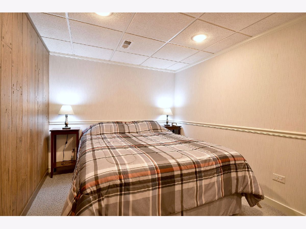
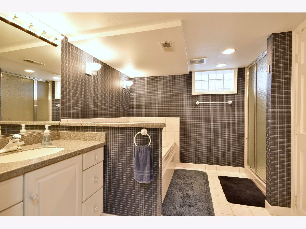
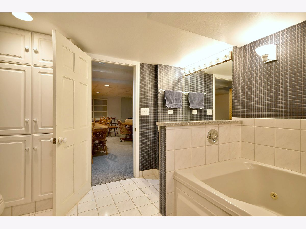
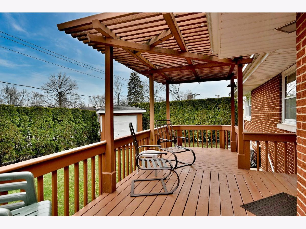
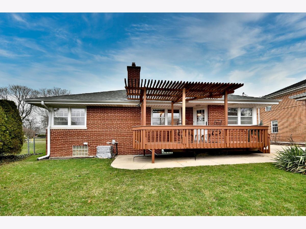
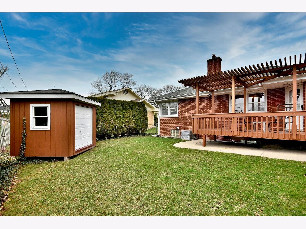
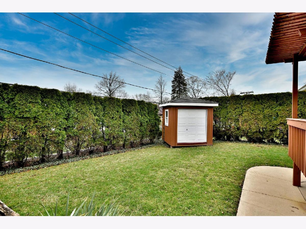
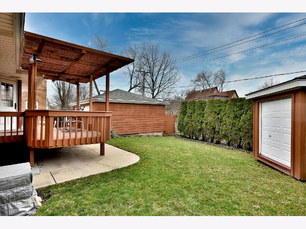
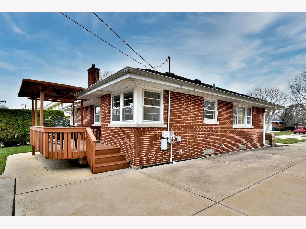
Room Specifics
Total Bedrooms: 4
Bedrooms Above Ground: 3
Bedrooms Below Ground: 1
Dimensions: —
Floor Type: —
Dimensions: —
Floor Type: —
Dimensions: —
Floor Type: —
Full Bathrooms: 2
Bathroom Amenities: —
Bathroom in Basement: 1
Rooms: —
Basement Description: Finished,Exterior Access,Concrete (Basement),Rec/Family Area,Sleeping Area,Storage Space
Other Specifics
| 2 | |
| — | |
| Concrete | |
| — | |
| — | |
| 68X107 | |
| — | |
| — | |
| — | |
| — | |
| Not in DB | |
| — | |
| — | |
| — | |
| — |
Tax History
| Year | Property Taxes |
|---|---|
| 2022 | $7,867 |
Contact Agent
Nearby Similar Homes
Nearby Sold Comparables
Contact Agent
Listing Provided By
L.W. Reedy Real Estate


