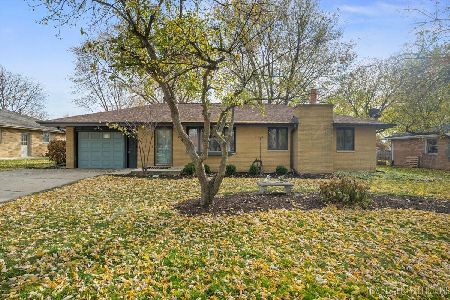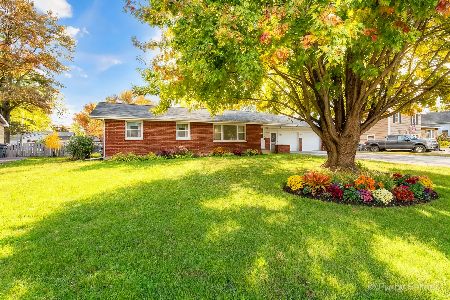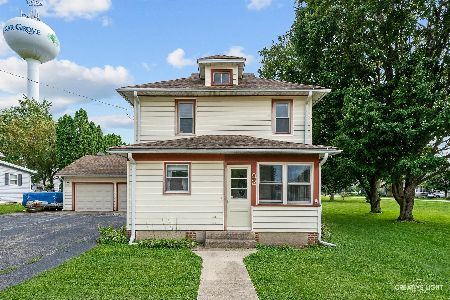324 Snow Street, Sugar Grove, Illinois 60554
$345,000
|
Sold
|
|
| Status: | Closed |
| Sqft: | 1,247 |
| Cost/Sqft: | $277 |
| Beds: | 3 |
| Baths: | 2 |
| Year Built: | 1969 |
| Property Taxes: | $6,544 |
| Days On Market: | 865 |
| Lot Size: | 0,34 |
Description
Live the sweet life on this picturesque tree lined street in Sugar Grove, minutes from I-88. This well cared for 3 bedroom, 2 bath home has many updates. All brick ranch with hardwood and tile floors throughout, solid wood 6 panel doors on the main level. The main floor bathroom showcases a granite countertop, with many new updates including tile, and an extra deep tub. The kitchen has a granite countertop, stainless steel appliances and an eating area where you can enter into the 3 seasons room. Sit and enjoy the beautiful backyard which has a 6ft vinyl fence that creates your own private retreat. You can relax on the stamped concrete patio with a 1/2 brick wall and a pergola! Perfect for entertaining. The covered front porch provides additional space for outdoor seating. The fully remodeled finished basement has 2 living areas, a family room, and a home office with a wood burning fireplace, which can be tailored to meet your needs. The basement has a bathroom and an additional room that is currently being used as a 4th bedroom. The laundry room/utility room contains an active radon system and a Oxy4 Active Ionic Air Purification System. Washer/dyer stay. The garage is insulated with plenty of room for a workbench and additional storage. This home is in a GREAT location with a short walk to the elementary school, library, community center, park district, and baseball fields. Some of the many updates include a new: roof, furnace/air conditioner, water heater, water softener. A compete list of updates is provided in the documents. This home also has personal property items for sale and a list is provided in the documents section.
Property Specifics
| Single Family | |
| — | |
| — | |
| 1969 | |
| — | |
| — | |
| No | |
| 0.34 |
| Kane | |
| — | |
| 0 / Not Applicable | |
| — | |
| — | |
| — | |
| 11887196 | |
| 1421128005 |
Nearby Schools
| NAME: | DISTRICT: | DISTANCE: | |
|---|---|---|---|
|
Grade School
John Shields Elementary School |
302 | — | |
Property History
| DATE: | EVENT: | PRICE: | SOURCE: |
|---|---|---|---|
| 29 Jul, 2019 | Sold | $225,000 | MRED MLS |
| 27 May, 2019 | Under contract | $219,900 | MRED MLS |
| 24 May, 2019 | Listed for sale | $219,900 | MRED MLS |
| 27 Oct, 2023 | Sold | $345,000 | MRED MLS |
| 25 Sep, 2023 | Under contract | $344,900 | MRED MLS |
| 21 Sep, 2023 | Listed for sale | $344,900 | MRED MLS |


























Room Specifics
Total Bedrooms: 3
Bedrooms Above Ground: 3
Bedrooms Below Ground: 0
Dimensions: —
Floor Type: —
Dimensions: —
Floor Type: —
Full Bathrooms: 2
Bathroom Amenities: Double Sink,Soaking Tub
Bathroom in Basement: 1
Rooms: —
Basement Description: Finished
Other Specifics
| 1 | |
| — | |
| Asphalt | |
| — | |
| — | |
| 89 X 150 X 91 X 150 | |
| Pull Down Stair | |
| — | |
| — | |
| — | |
| Not in DB | |
| — | |
| — | |
| — | |
| — |
Tax History
| Year | Property Taxes |
|---|---|
| 2019 | $5,461 |
| 2023 | $6,544 |
Contact Agent
Nearby Similar Homes
Nearby Sold Comparables
Contact Agent
Listing Provided By
Kettley & Co. Inc. - Yorkville







