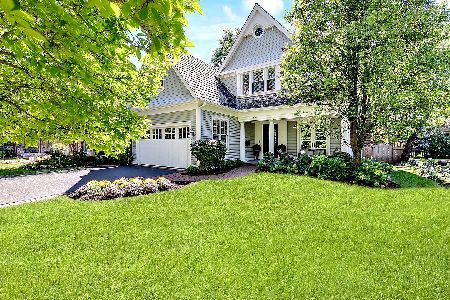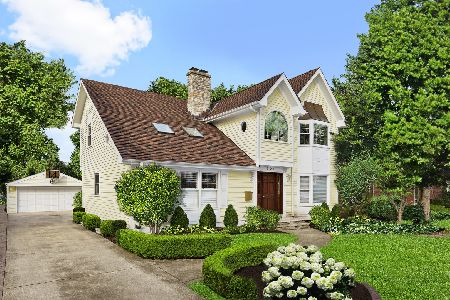324 The Lane, Hinsdale, Illinois 60521
$2,200,000
|
Sold
|
|
| Status: | Closed |
| Sqft: | 4,897 |
| Cost/Sqft: | $449 |
| Beds: | 5 |
| Baths: | 6 |
| Year Built: | 2024 |
| Property Taxes: | $11,042 |
| Days On Market: | 422 |
| Lot Size: | 0,00 |
Description
New construction by Courtyard Custom Homes, an iconic Hinsdale builder. If you're after predictable, keep scrolling-this one's for visionaries. J Wrobel Custom Designs pushed boundaries on this design like never before. Ready for the breakdown? The first floor stuns with an impressive foyer with a ceiling-to-floor window and built-ins, double door office, clean-lined kitchen with an island, expansive breakfast room, walk-through pantry, scullery and powder room-all grounded by warm-looking white oak floors. The cabinetry package? Pure luxury, courtesy of Courtyard Custom Cabinets. On the second floor, four bedrooms await. The primary suite is a showstopper with its decadent bath, vaulted ceiling, chevron accent wall, and an expansive walk-in closet. Three more bedrooms-two share a semi-private bath, and one enjoys its own. Second-floor laundry. The third floor? A world of its own with a bedroom, loft, bonus room, and bath. The lower level impresses with a rec room, front and back bar, exercise room, and more. And don't forget the heated/cooled office/studio above the garage. Lot size 60x131.
Property Specifics
| Single Family | |
| — | |
| — | |
| 2024 | |
| — | |
| — | |
| No | |
| — |
| — | |
| — | |
| — / Not Applicable | |
| — | |
| — | |
| — | |
| 12197081 | |
| 0901402007 |
Nearby Schools
| NAME: | DISTRICT: | DISTANCE: | |
|---|---|---|---|
|
Grade School
The Lane Elementary School |
181 | — | |
|
Middle School
Hinsdale Middle School |
181 | Not in DB | |
|
High School
Hinsdale Central High School |
86 | Not in DB | |
Property History
| DATE: | EVENT: | PRICE: | SOURCE: |
|---|---|---|---|
| 6 Jan, 2025 | Sold | $2,200,000 | MRED MLS |
| 25 Nov, 2024 | Under contract | $2,200,000 | MRED MLS |
| 24 Nov, 2024 | Listed for sale | $2,200,000 | MRED MLS |
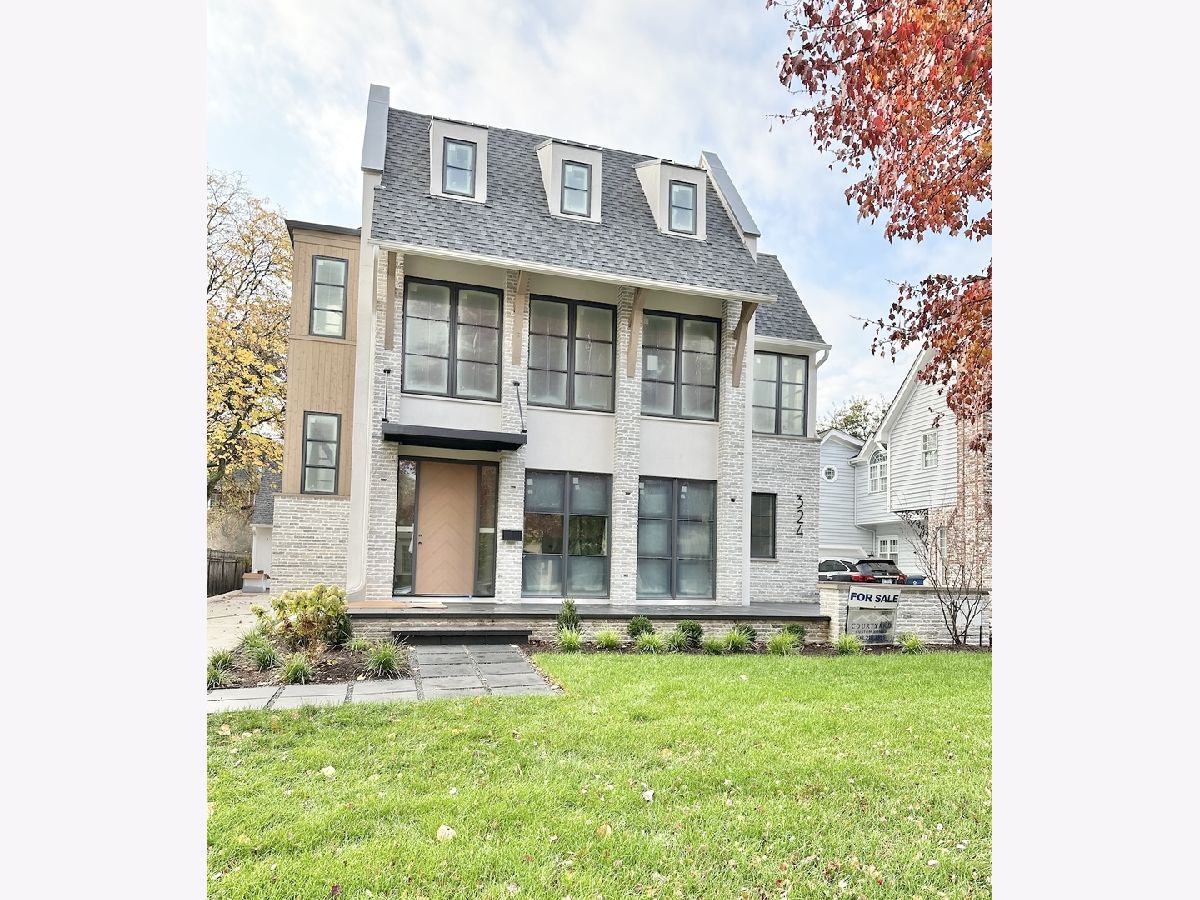
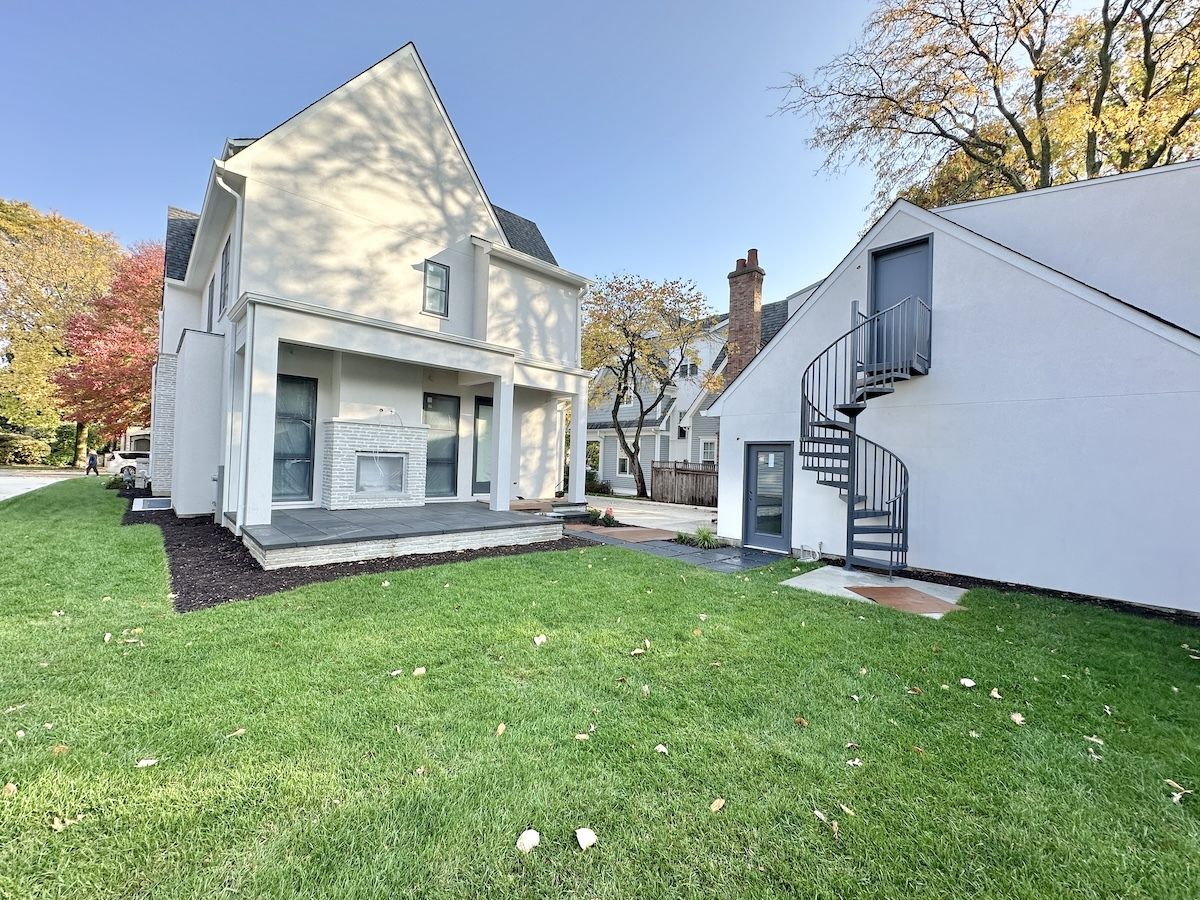
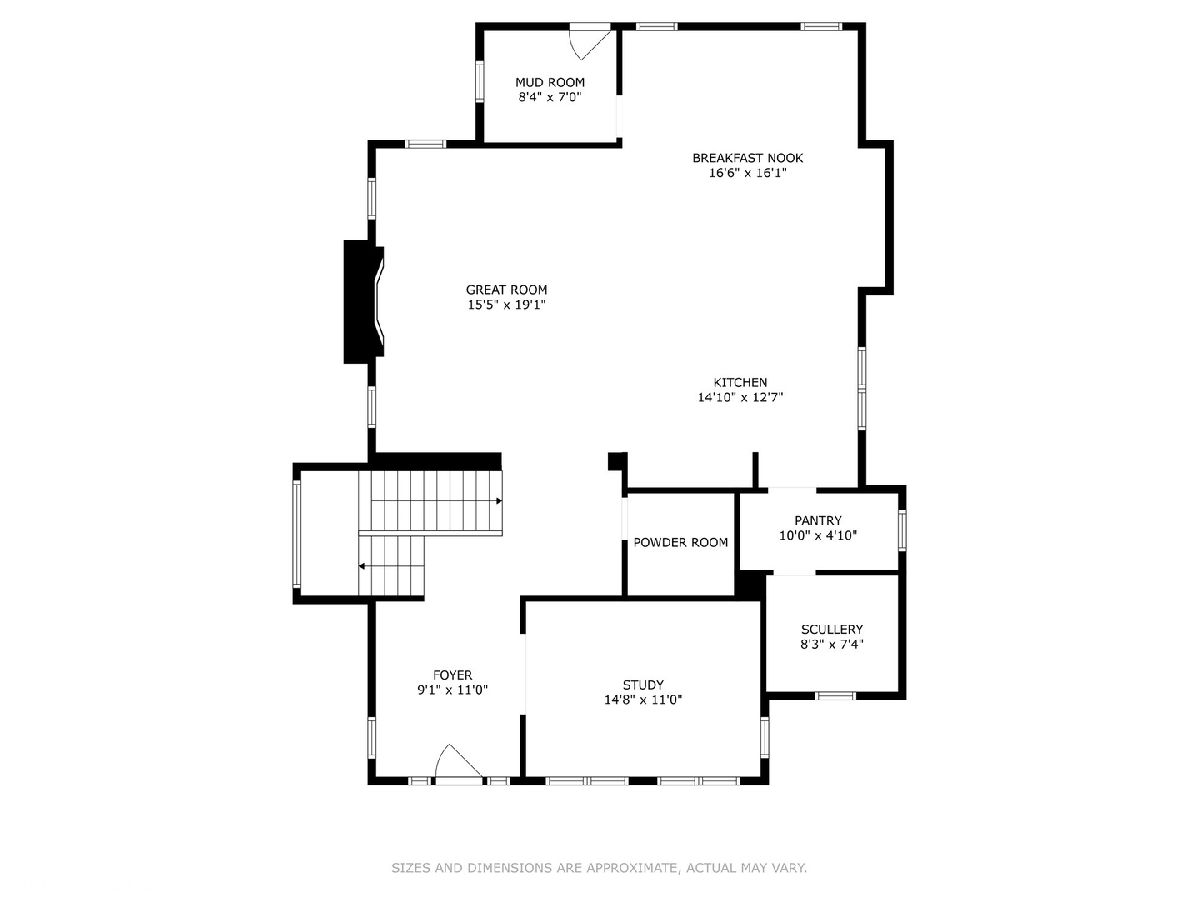
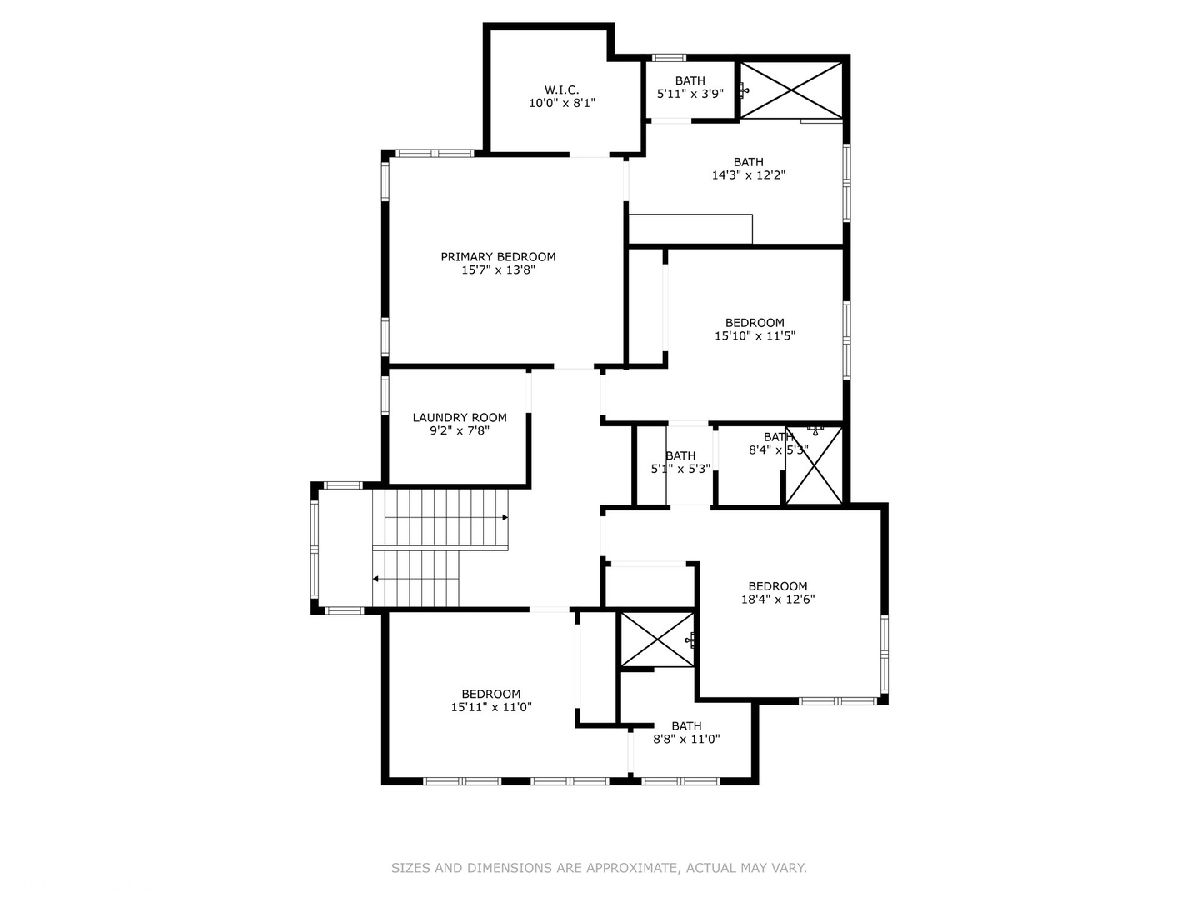
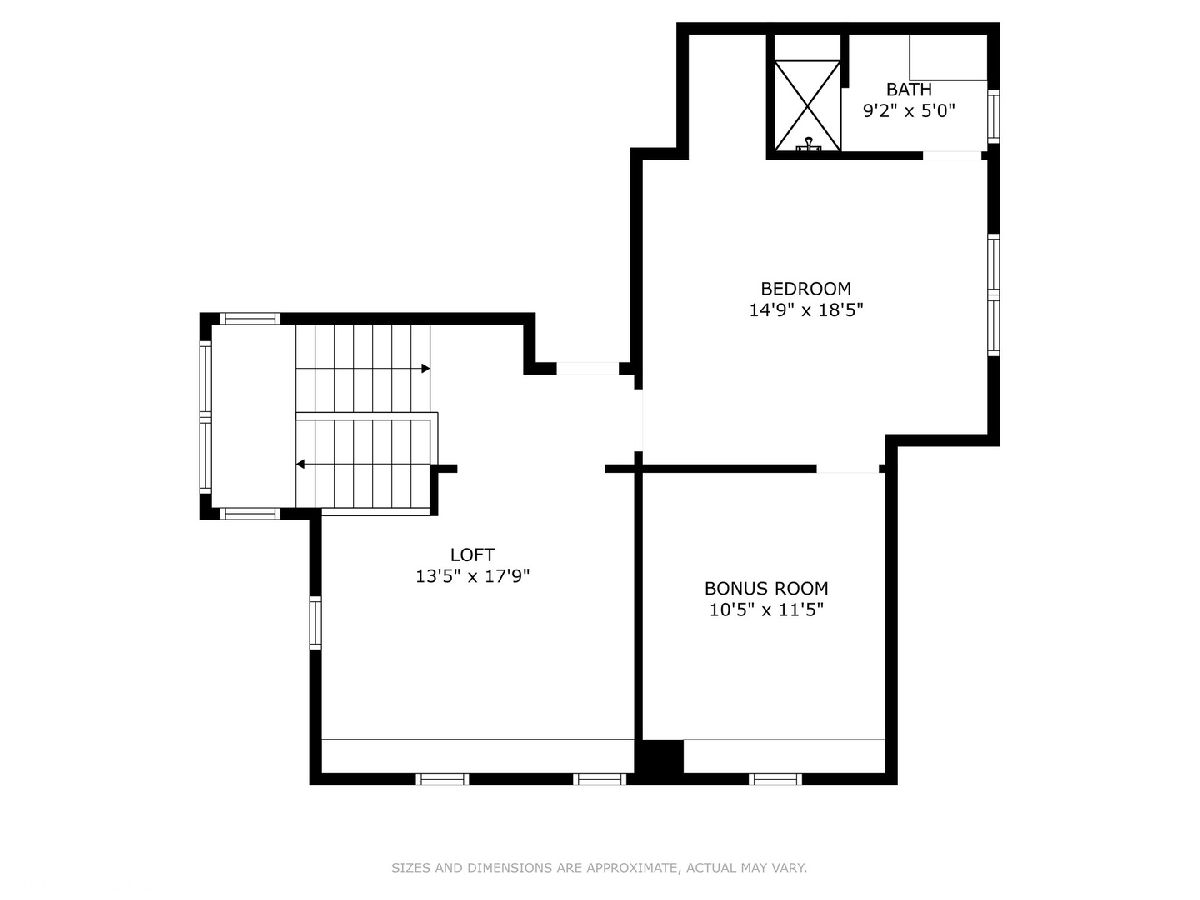
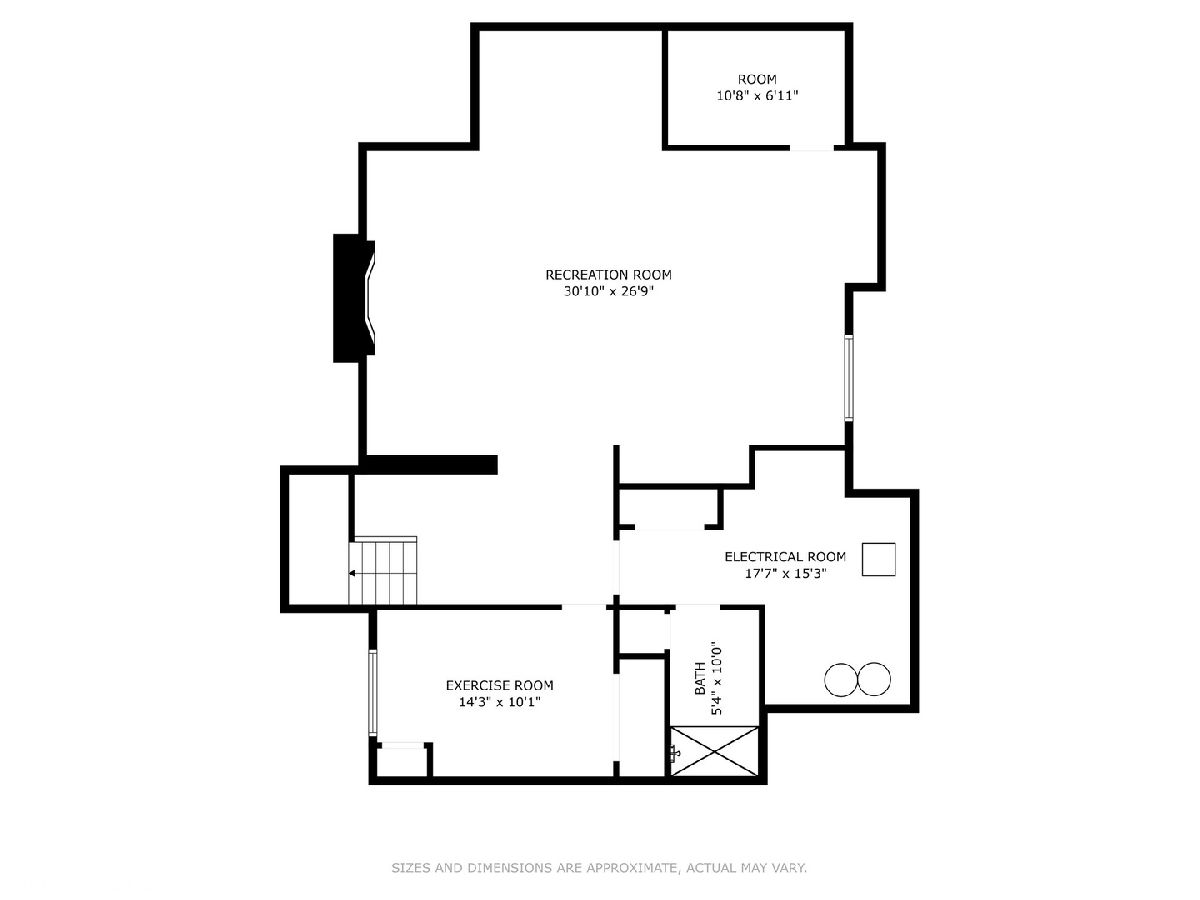
Room Specifics
Total Bedrooms: 6
Bedrooms Above Ground: 5
Bedrooms Below Ground: 1
Dimensions: —
Floor Type: —
Dimensions: —
Floor Type: —
Dimensions: —
Floor Type: —
Dimensions: —
Floor Type: —
Dimensions: —
Floor Type: —
Full Bathrooms: 6
Bathroom Amenities: —
Bathroom in Basement: 1
Rooms: —
Basement Description: Finished
Other Specifics
| 2 | |
| — | |
| — | |
| — | |
| — | |
| 60 X 131 | |
| — | |
| — | |
| — | |
| — | |
| Not in DB | |
| — | |
| — | |
| — | |
| — |
Tax History
| Year | Property Taxes |
|---|---|
| 2025 | $11,042 |
Contact Agent
Nearby Similar Homes
Nearby Sold Comparables
Contact Agent
Listing Provided By
@properties Christie's International Real Estate








