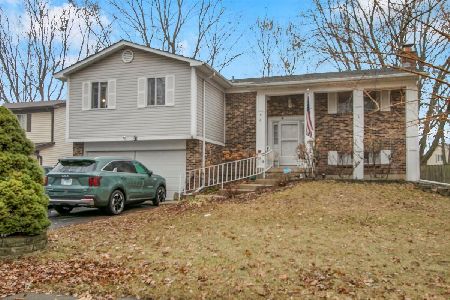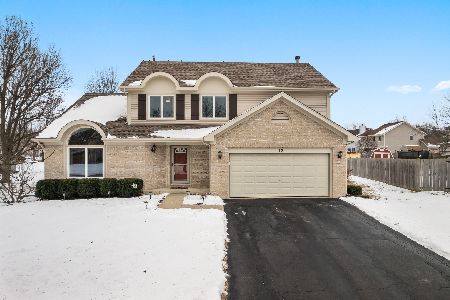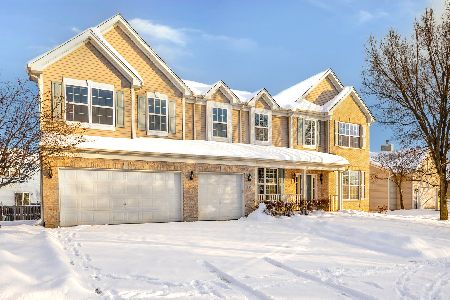324 Thistle Drive, Bolingbrook, Illinois 60490
$420,000
|
Sold
|
|
| Status: | Closed |
| Sqft: | 1,479 |
| Cost/Sqft: | $281 |
| Beds: | 5 |
| Baths: | 3 |
| Year Built: | 1976 |
| Property Taxes: | $9,191 |
| Days On Market: | 360 |
| Lot Size: | 0,00 |
Description
Located in the desirable community of Bolingbrook, Illinois, this expansive 5-bedroom, 3-bathroom raised ranch offers a harmonious blend of comfort and functionality. With a spacious 1,479 square feet of living space providing ample room for both relaxation and entertainment. A bright and airy living room that welcomes natural light through the new bay window, creating a warm and inviting atmosphere. A well-appointed kitchen equipped with modern appliances, Granite counters and abundant cabinetry, ideal for culinary endeavors. Three comfortable bedrooms, including a master suite with a recently remodeled en-suite bathroom for added privacy will be found on the upper level. On the lower level you will find two additional bedrooms, offering flexibility for guest accommodations, home offices, or hobby rooms and a full bathroom, ensuring convenience for all occupants. A spacious family room that serves as a perfect gathering space, with direct access to the walk-out lower level. Sliding glass doors that lead to a beautifully designed paver patio, extending the living space outdoors and providing a serene setting for relaxation. The exterior of the home is equally impressive, featuring a large deck with accent lighting that enhances the ambiance during evening hours. The deck overlooks the expansive backyard, offering a perfect spot for outdoor dining, entertaining, or simply enjoying the view. The property also includes a two-car garage, providing secure parking and additional storage space. Bolingbrook is known for its vibrant community, excellent schools, and convenient access to major highways, hospitals, shopping centers, and recreational facilities. This home offers a unique opportunity to own a spacious property in a thriving community. Its thoughtful design, combined with the attractive outdoor features, makes it a must-see for prospective buyers seeking a blend of comfort, style, and practicality
Property Specifics
| Single Family | |
| — | |
| — | |
| 1976 | |
| — | |
| — | |
| No | |
| — |
| Will | |
| — | |
| — / Not Applicable | |
| — | |
| — | |
| — | |
| 12294237 | |
| 1202173030080000 |
Nearby Schools
| NAME: | DISTRICT: | DISTANCE: | |
|---|---|---|---|
|
Grade School
Pioneer Elementary School |
365U | — | |
|
Middle School
Brooks Middle School |
365U | Not in DB | |
|
High School
Bolingbrook High School |
365U | Not in DB | |
Property History
| DATE: | EVENT: | PRICE: | SOURCE: |
|---|---|---|---|
| 25 Apr, 2025 | Sold | $420,000 | MRED MLS |
| 10 Mar, 2025 | Under contract | $415,000 | MRED MLS |
| 5 Mar, 2025 | Listed for sale | $415,000 | MRED MLS |
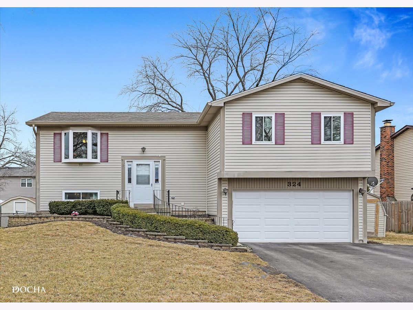
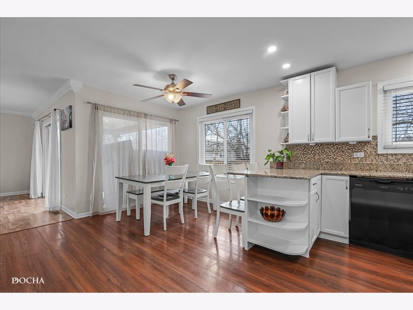
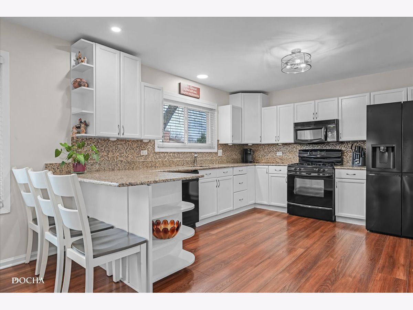
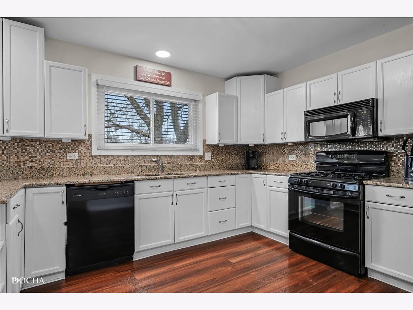
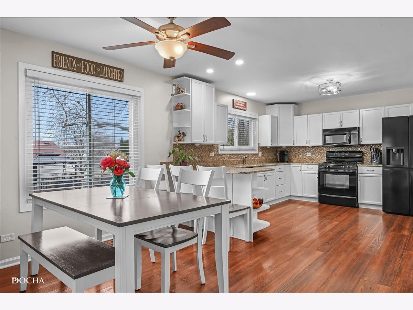
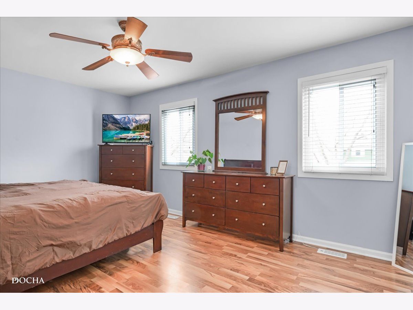
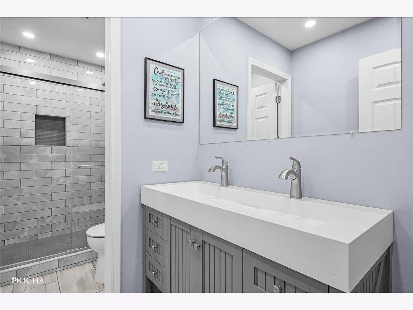
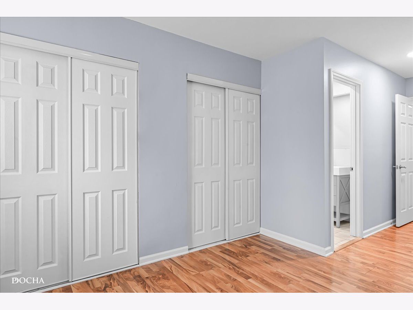
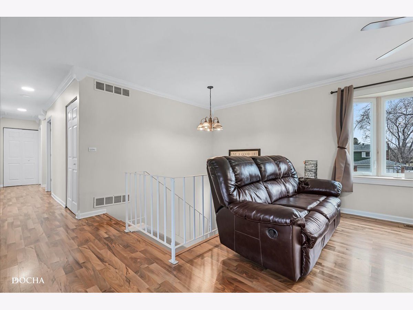
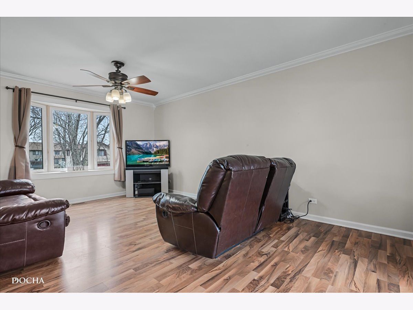
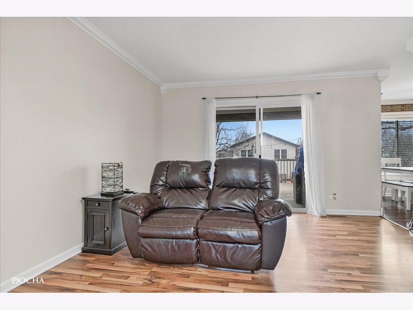
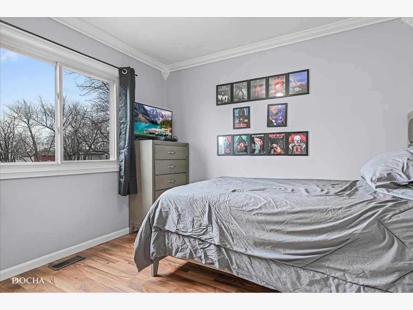
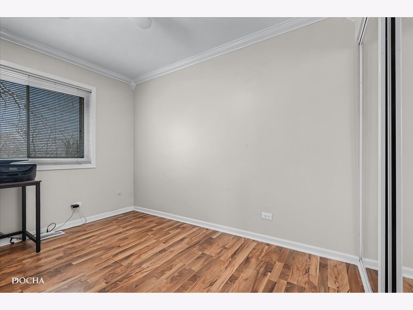
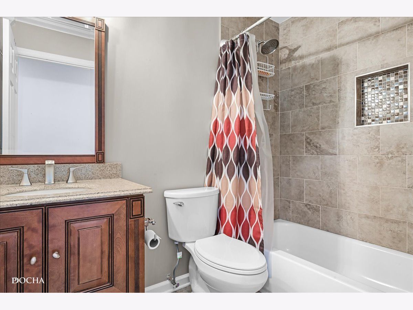
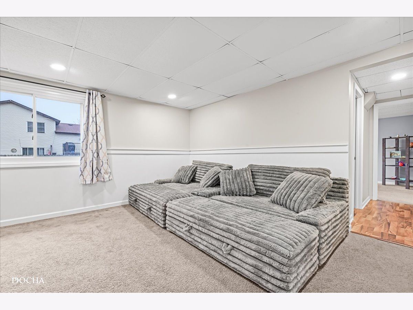
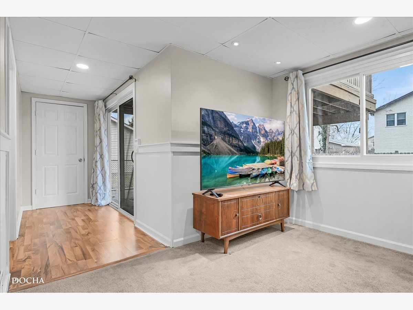
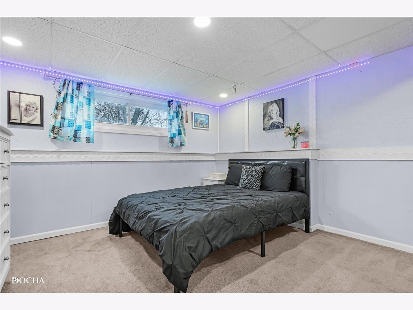
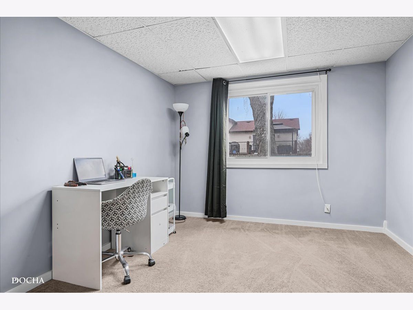
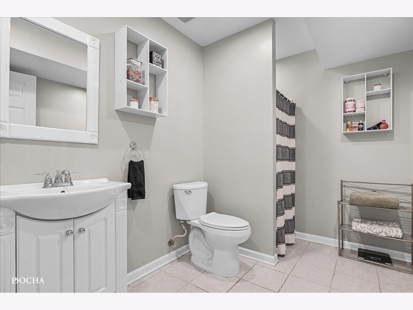
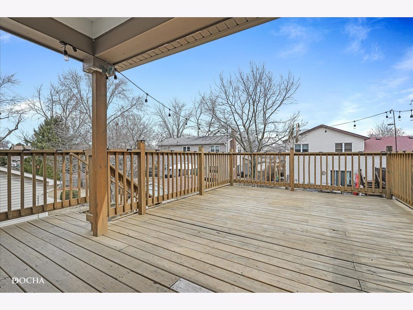
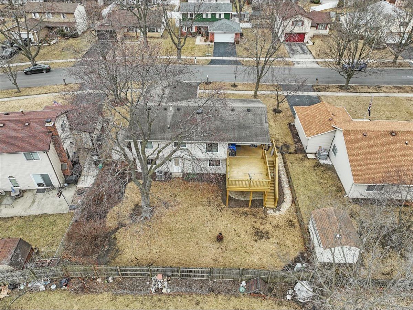
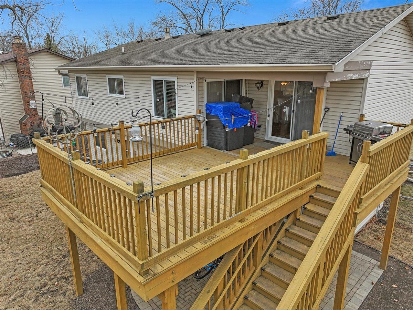
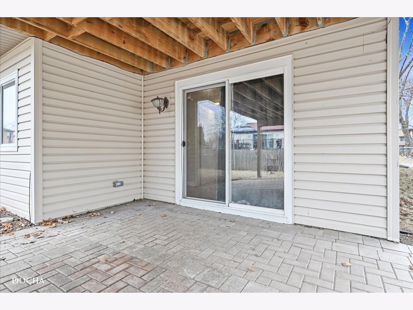
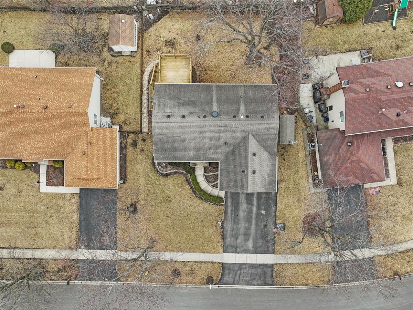
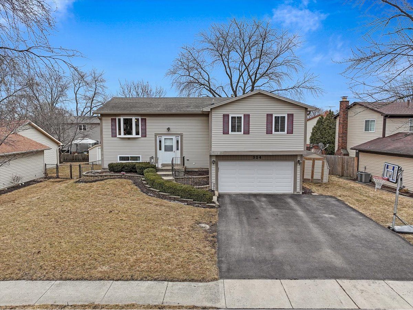
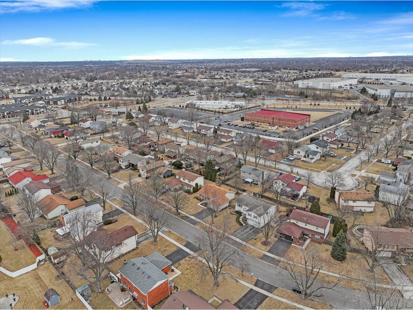
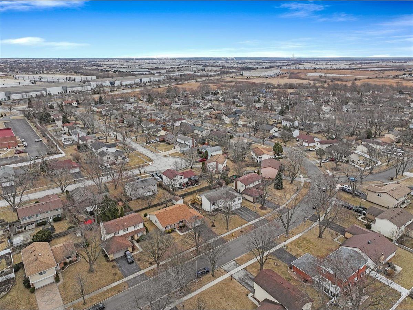
Room Specifics
Total Bedrooms: 5
Bedrooms Above Ground: 5
Bedrooms Below Ground: 0
Dimensions: —
Floor Type: —
Dimensions: —
Floor Type: —
Dimensions: —
Floor Type: —
Dimensions: —
Floor Type: —
Full Bathrooms: 3
Bathroom Amenities: Double Sink
Bathroom in Basement: 1
Rooms: —
Basement Description: —
Other Specifics
| 2 | |
| — | |
| — | |
| — | |
| — | |
| 110X70 | |
| Unfinished | |
| — | |
| — | |
| — | |
| Not in DB | |
| — | |
| — | |
| — | |
| — |
Tax History
| Year | Property Taxes |
|---|---|
| 2025 | $9,191 |
Contact Agent
Nearby Similar Homes
Nearby Sold Comparables
Contact Agent
Listing Provided By
Keller Williams Infinity

