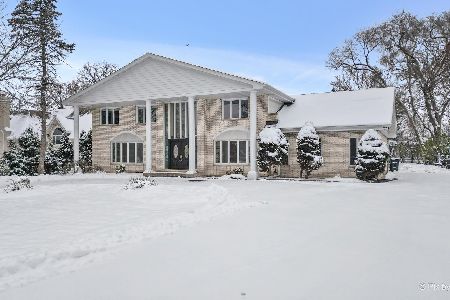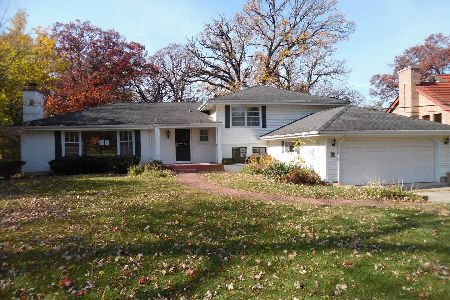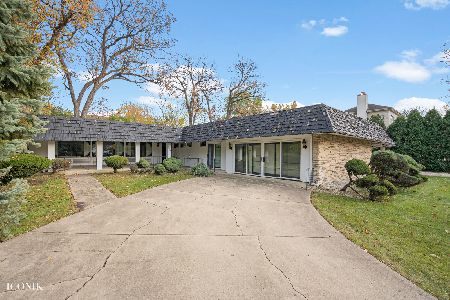324 Timber View Drive, Oak Brook, Illinois 60523
$970,000
|
Sold
|
|
| Status: | Closed |
| Sqft: | 4,798 |
| Cost/Sqft: | $208 |
| Beds: | 5 |
| Baths: | 5 |
| Year Built: | — |
| Property Taxes: | $6,843 |
| Days On Market: | 1811 |
| Lot Size: | 0,47 |
Description
This Mid-Century marvel designed by Francis Allegretti and inspired by Frank Lloyd Wright, is truly one of a kind! 324 Timber View Dr. is a stunning home that was recently repainted inside and out. The kitchen features quartz countertops, stainless steel appliances, custom cabinetry, and plentiful island seating. The spacious great room features a limestone fireplace, heated floors and leads seamlessly to the dining area and a cozy seating area. You'll fall in love with the gorgeous exposed beams and floor to ceiling windows flooding the property with natural light and uninterrupted views of the professionally landscaped yard and heated in-ground pool. The large living room boasts vaulted ceilings and a wall-to-wall limestone fireplace. The upper level leads to a large master suite with a recently and beautifully updated bathroom. The master bathroom features state of the art technology, a steam shower and Kohler's most advanced toilet, the Numi. The upper level also includes a custom walk-in closet, the 2nd and 3rd bedrooms with Jack and Jill en suite, a 4th bedroom or office, and an additional full bathroom. The lower walkout level houses the 5th bedroom, a full bathroom, a gorgeous recreational room, and a large laundry room. The rec room features a gas fireplace and beautiful bar, perfect for entertaining! Additional features include a two-car heated garage and a custom privacy fence. A home like this doesn't come around often!
Property Specifics
| Single Family | |
| — | |
| — | |
| — | |
| Walkout | |
| — | |
| No | |
| 0.47 |
| Du Page | |
| Timber Trails | |
| — / Not Applicable | |
| None | |
| Lake Michigan | |
| Public Sewer | |
| 11024347 | |
| 0623201004 |
Property History
| DATE: | EVENT: | PRICE: | SOURCE: |
|---|---|---|---|
| 17 Jul, 2020 | Sold | $850,000 | MRED MLS |
| 23 Jun, 2020 | Under contract | $925,000 | MRED MLS |
| 28 Feb, 2020 | Listed for sale | $925,000 | MRED MLS |
| 25 Jun, 2021 | Sold | $970,000 | MRED MLS |
| 24 May, 2021 | Under contract | $999,999 | MRED MLS |
| 17 Mar, 2021 | Listed for sale | $999,999 | MRED MLS |
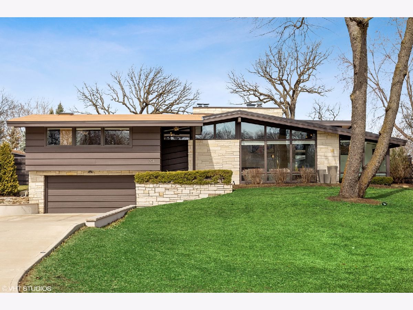
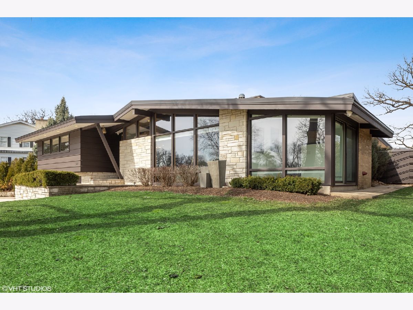
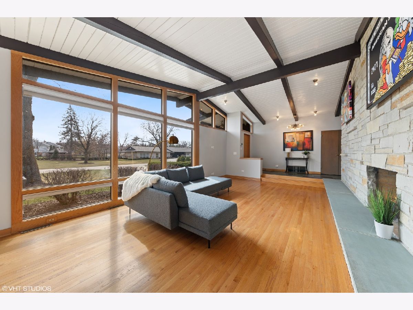
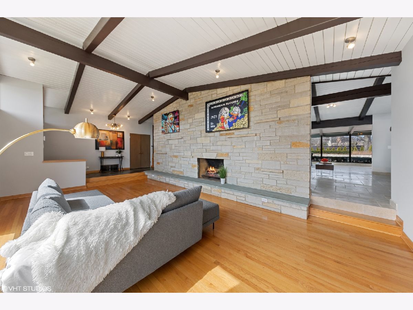
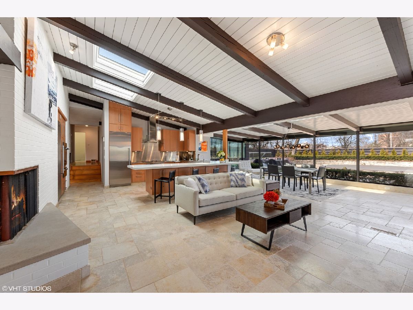
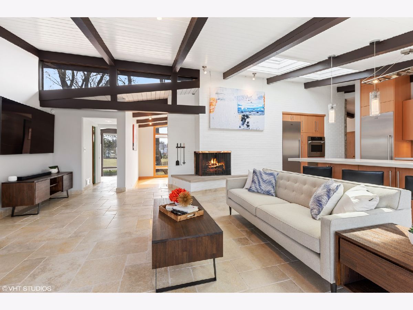
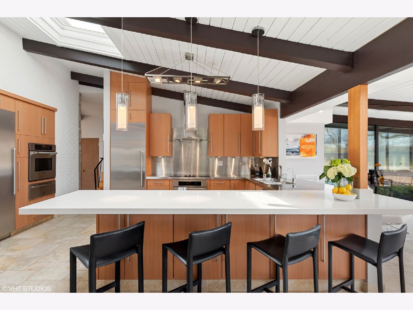
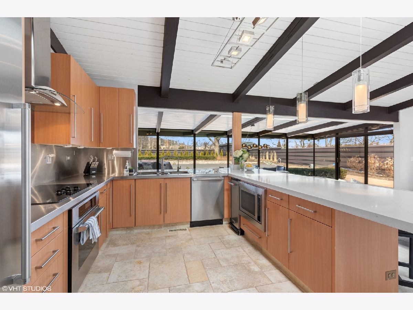
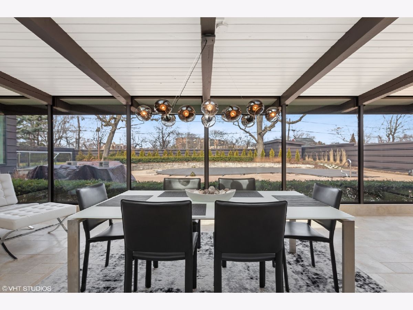
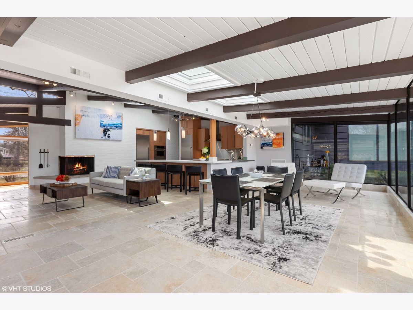
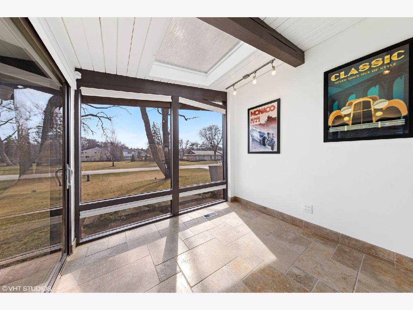
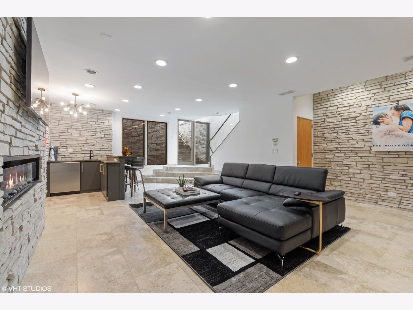
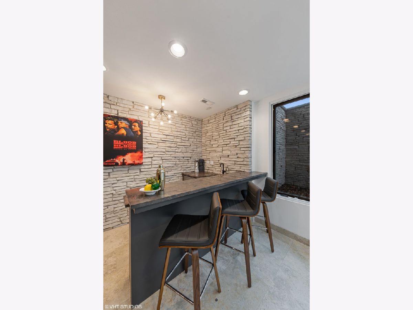
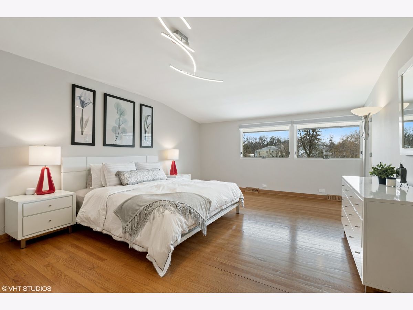
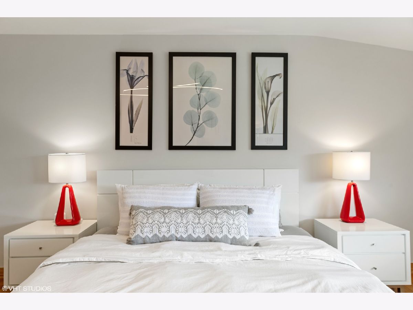
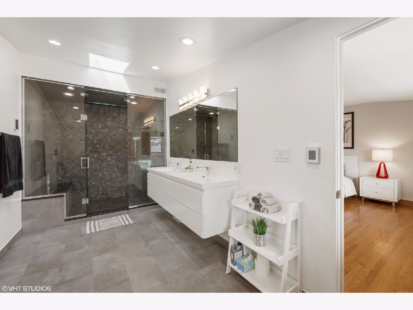
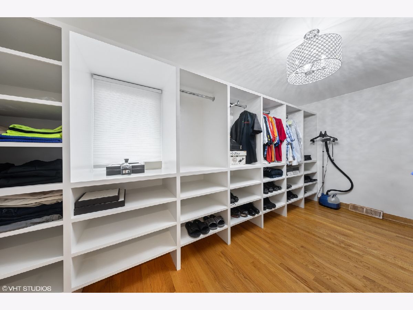
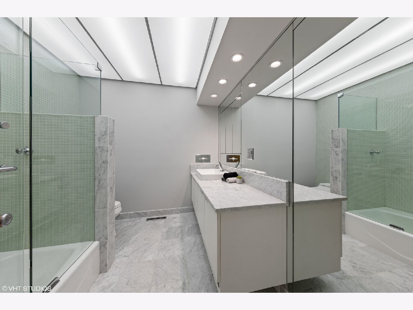
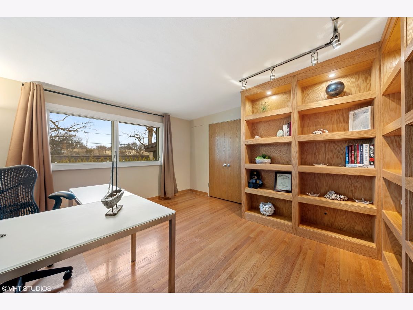
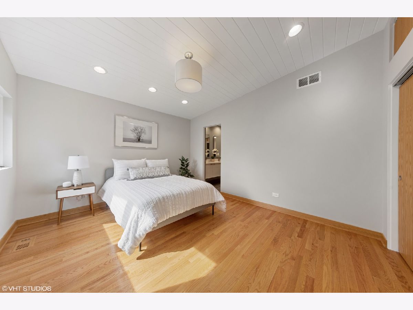
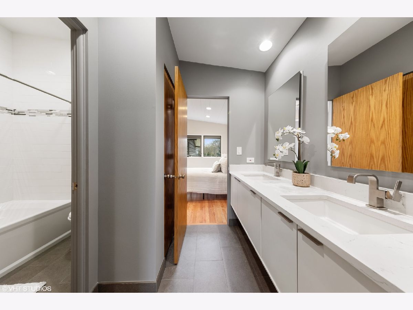
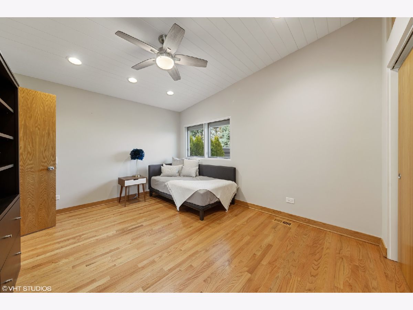
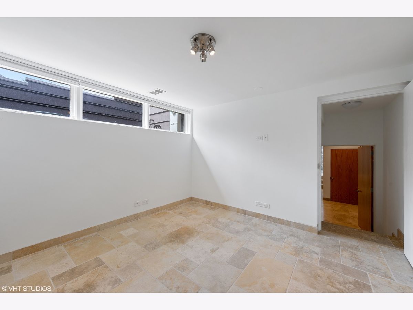
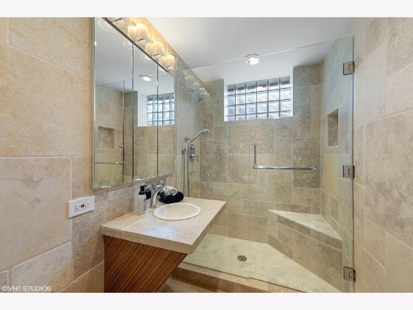
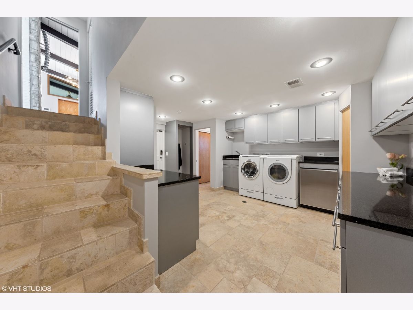
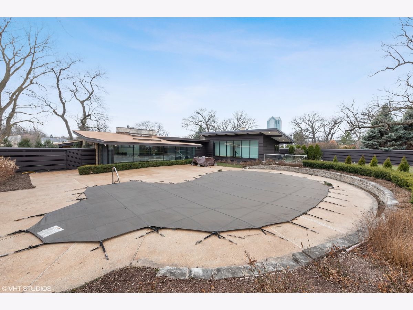
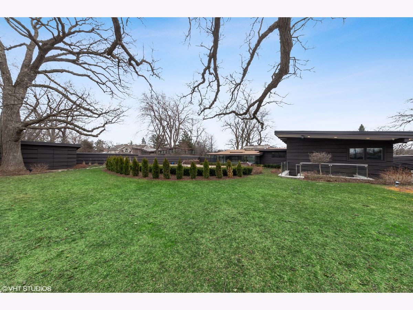
Room Specifics
Total Bedrooms: 5
Bedrooms Above Ground: 5
Bedrooms Below Ground: 0
Dimensions: —
Floor Type: Hardwood
Dimensions: —
Floor Type: Hardwood
Dimensions: —
Floor Type: Hardwood
Dimensions: —
Floor Type: —
Full Bathrooms: 5
Bathroom Amenities: Separate Shower,Steam Shower,Double Sink,Bidet
Bathroom in Basement: 1
Rooms: Bedroom 5,Recreation Room,Sun Room,Walk In Closet
Basement Description: Finished
Other Specifics
| 2 | |
| Concrete Perimeter | |
| — | |
| Patio, In Ground Pool | |
| — | |
| 100 X 200 | |
| — | |
| Full | |
| Vaulted/Cathedral Ceilings, Skylight(s), Bar-Wet, Hardwood Floors, Heated Floors, Walk-In Closet(s) | |
| Range, Microwave, Dishwasher, High End Refrigerator, Freezer, Washer, Dryer, Disposal, Trash Compactor, Wine Refrigerator, Range Hood | |
| Not in DB | |
| — | |
| — | |
| — | |
| Gas Starter |
Tax History
| Year | Property Taxes |
|---|---|
| 2020 | $6,843 |
Contact Agent
Nearby Similar Homes
Nearby Sold Comparables
Contact Agent
Listing Provided By
Baird & Warner



