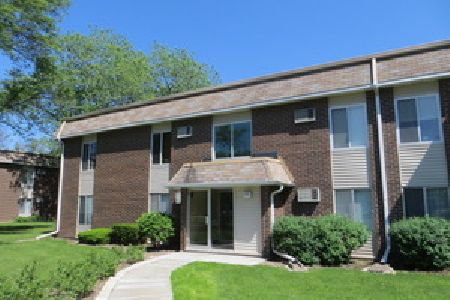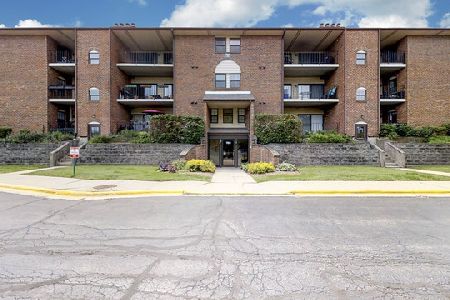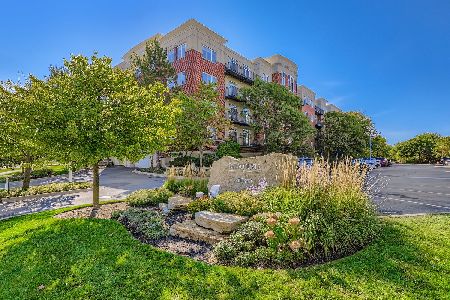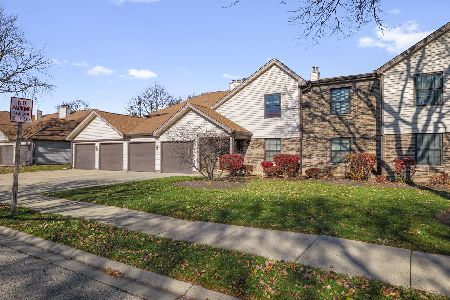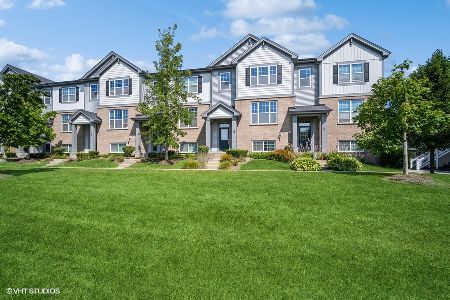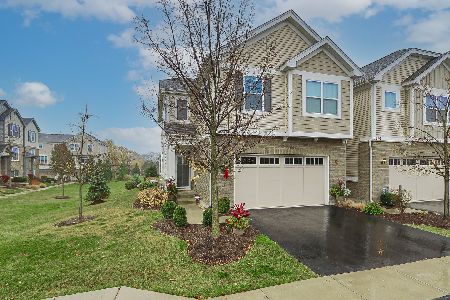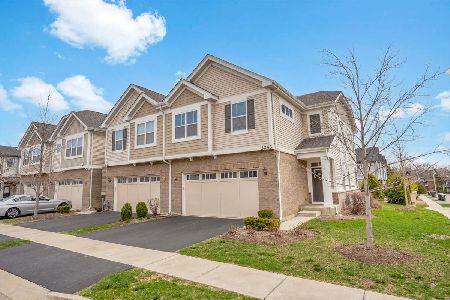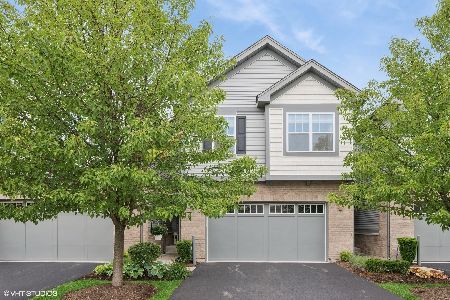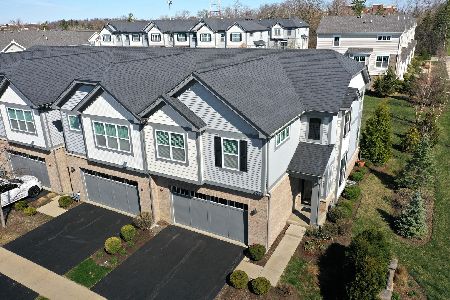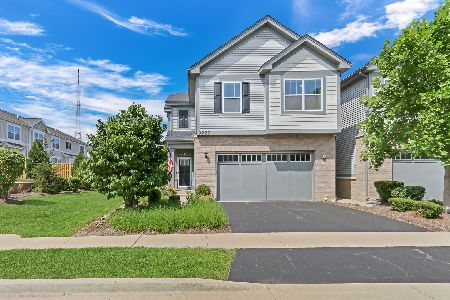3240 Heritage Lane, Arlington Heights, Illinois 60004
$485,000
|
Sold
|
|
| Status: | Closed |
| Sqft: | 1,744 |
| Cost/Sqft: | $287 |
| Beds: | 2 |
| Baths: | 3 |
| Year Built: | 2018 |
| Property Taxes: | $12,121 |
| Days On Market: | 316 |
| Lot Size: | 0,00 |
Description
Welcome to this exceptional townhome, where elegance meets everyday comfort in a sought-after location! Situated on a premium lot, this home is filled with upgrades and bathed in natural light from every angle.Step inside to a breathtaking two-story great room, where soaring ceilings, a cozy fireplace, and abundant windows create a warm and inviting ambiance. Recessed lighting and rich hardwood floors flow throughout the main level, adding to the charm.The gourmet kitchen is a chef's dream, boasting crisp white cabinetry, a stylish backsplash, stainless steel appliances, and a spacious breakfast bar island-perfect for entertaining. Adjacent to the kitchen, the dining area features sliding doors that open to a private patio, ideal for relaxing or dining al fresco.Upstairs, enjoy the convenience of a laundry room, along with a luxurious master suite showcasing vaulted ceilings, a spa-like bath with double vanities and a walk-in shower, plus an expansive walk-in closet. The additional bedroom is generously sized, also featuring ample closet space.Looking for extra space? The full basement is ready for your finishing touches, complete with a bathroom rough-in. Even the finished garage impresses with sleek epoxy floors.Outside, the large private patio offers a tranquil retreat, enclosed for added privacy. Move-in ready and meticulously maintained, this townhome is a must-see! Don't miss your chance to call it home.
Property Specifics
| Condos/Townhomes | |
| 2 | |
| — | |
| 2018 | |
| — | |
| THE BERKLEY | |
| No | |
| — |
| Cook | |
| — | |
| 305 / Monthly | |
| — | |
| — | |
| — | |
| 12305346 | |
| 03081110380000 |
Nearby Schools
| NAME: | DISTRICT: | DISTANCE: | |
|---|---|---|---|
|
Grade School
J W Riley Elementary School |
21 | — | |
|
Middle School
Jack London Middle School |
21 | Not in DB | |
|
High School
Buffalo Grove High School |
214 | Not in DB | |
Property History
| DATE: | EVENT: | PRICE: | SOURCE: |
|---|---|---|---|
| 17 Apr, 2025 | Sold | $485,000 | MRED MLS |
| 18 Mar, 2025 | Under contract | $499,900 | MRED MLS |
| 6 Mar, 2025 | Listed for sale | $499,900 | MRED MLS |
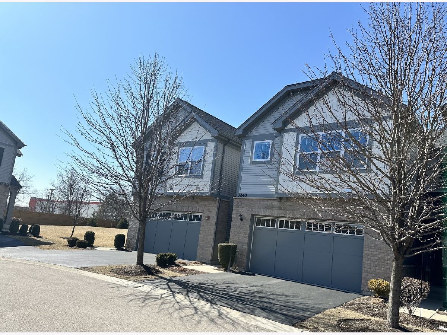
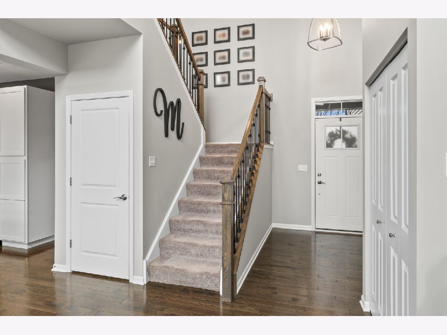
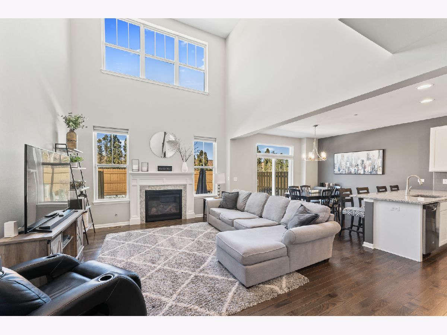
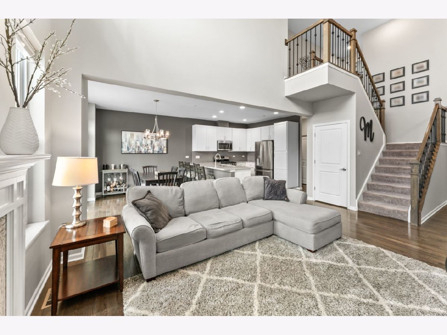
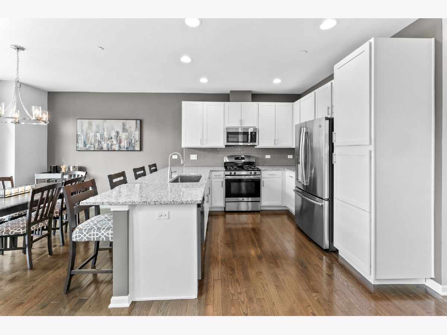
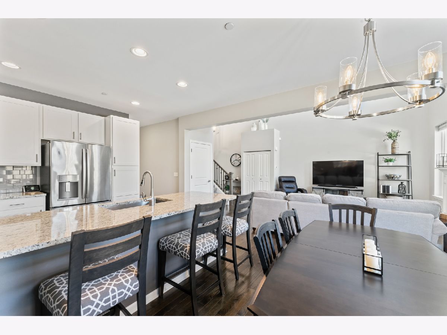
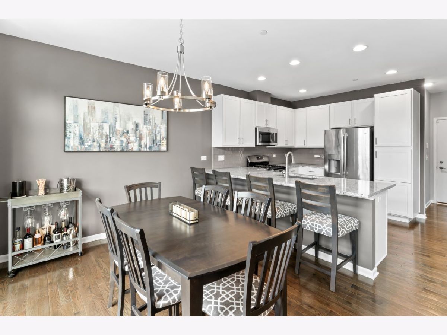
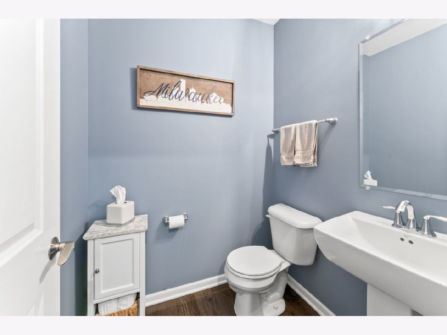
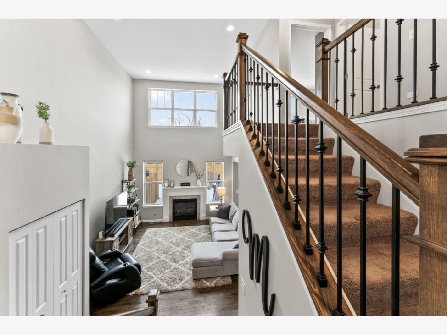
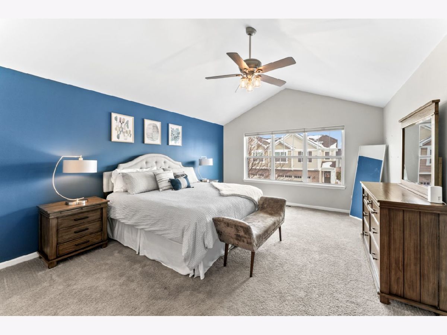
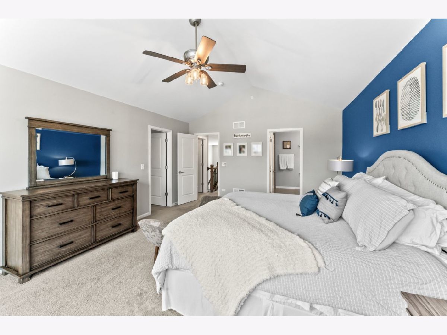
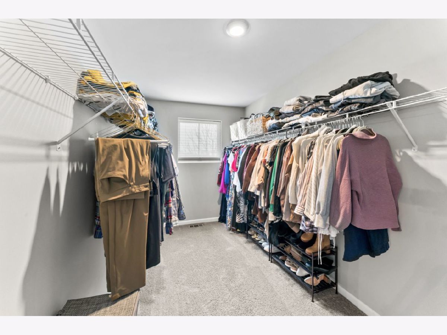
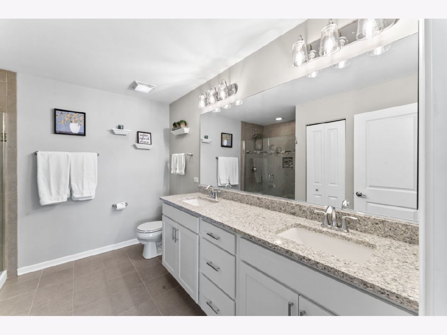
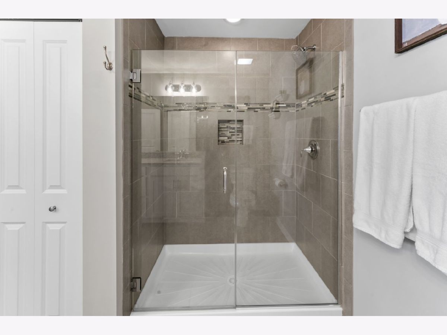
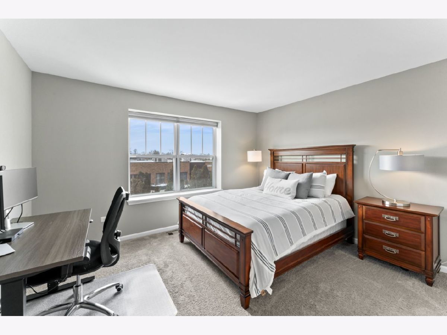
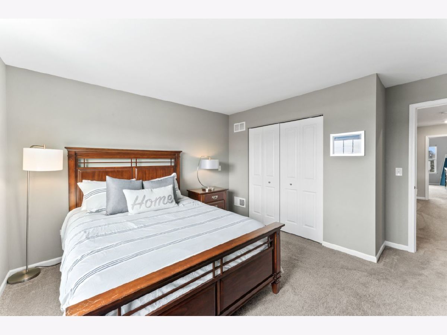
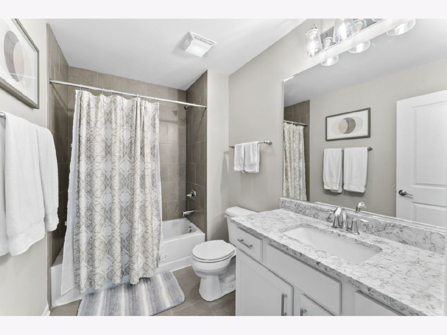
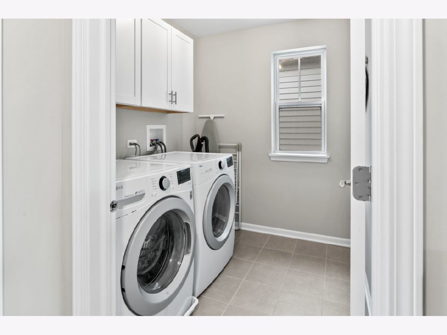
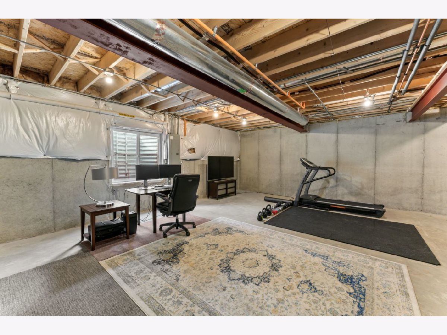
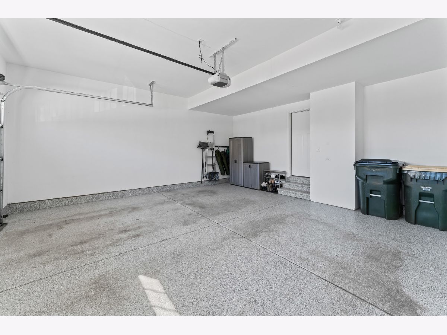
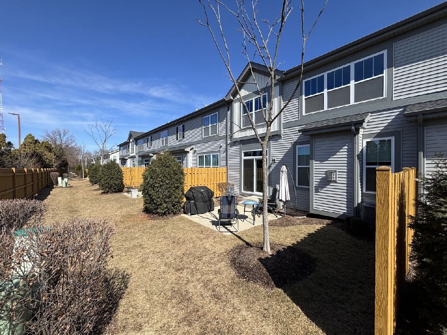
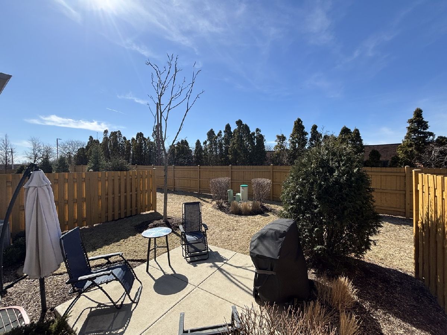
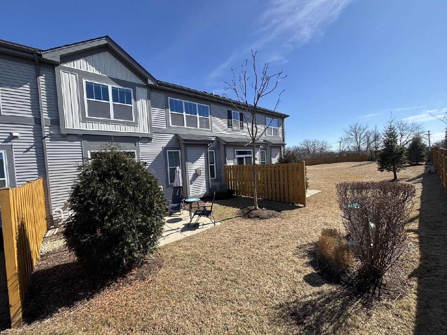
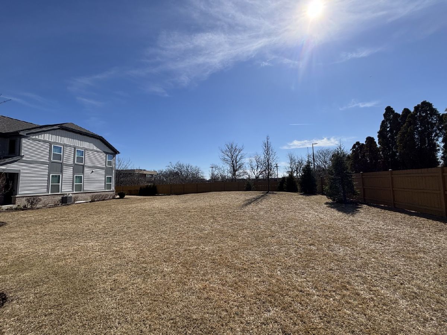
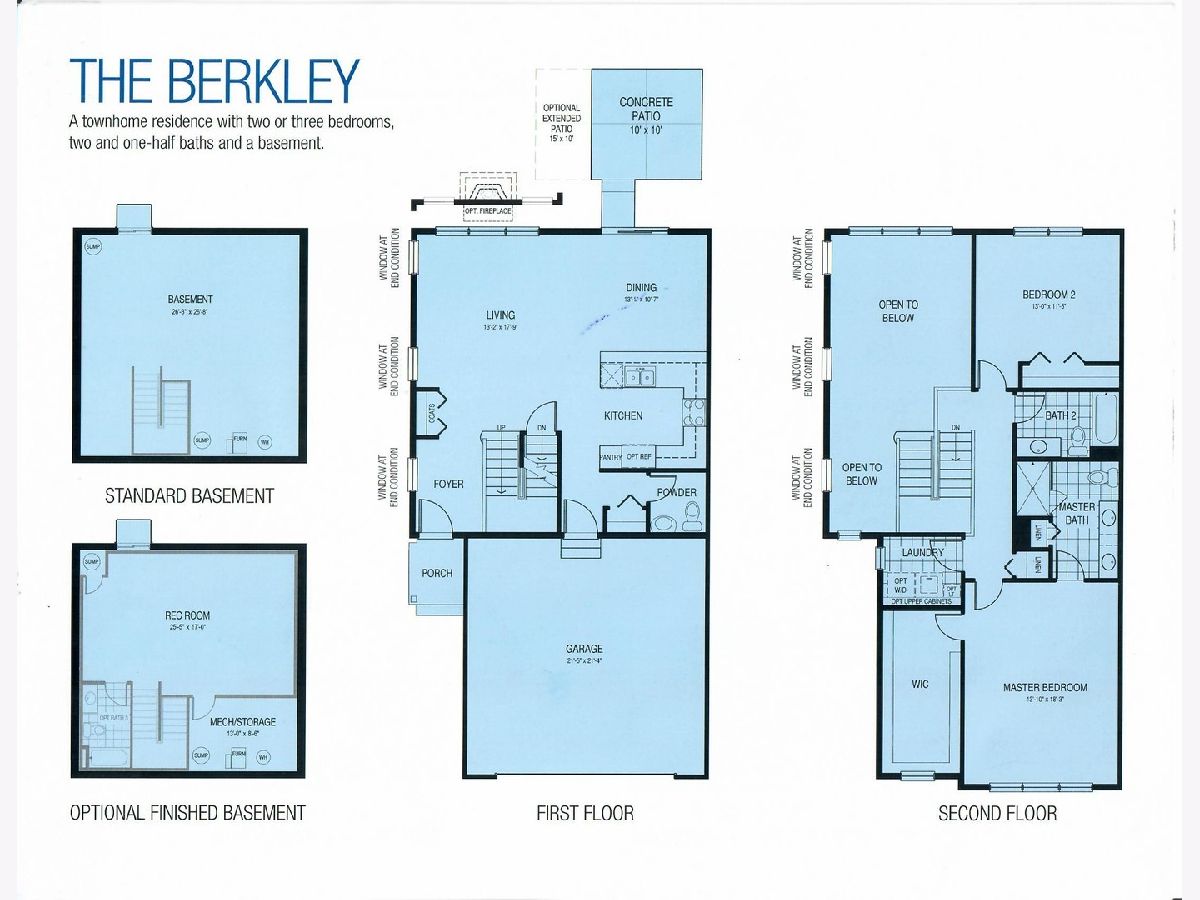
Room Specifics
Total Bedrooms: 2
Bedrooms Above Ground: 2
Bedrooms Below Ground: 0
Dimensions: —
Floor Type: —
Full Bathrooms: 3
Bathroom Amenities: —
Bathroom in Basement: 0
Rooms: —
Basement Description: —
Other Specifics
| 2 | |
| — | |
| — | |
| — | |
| — | |
| 27X48 | |
| — | |
| — | |
| — | |
| — | |
| Not in DB | |
| — | |
| — | |
| — | |
| — |
Tax History
| Year | Property Taxes |
|---|---|
| 2025 | $12,121 |
Contact Agent
Nearby Similar Homes
Nearby Sold Comparables
Contact Agent
Listing Provided By
RE/MAX Suburban

