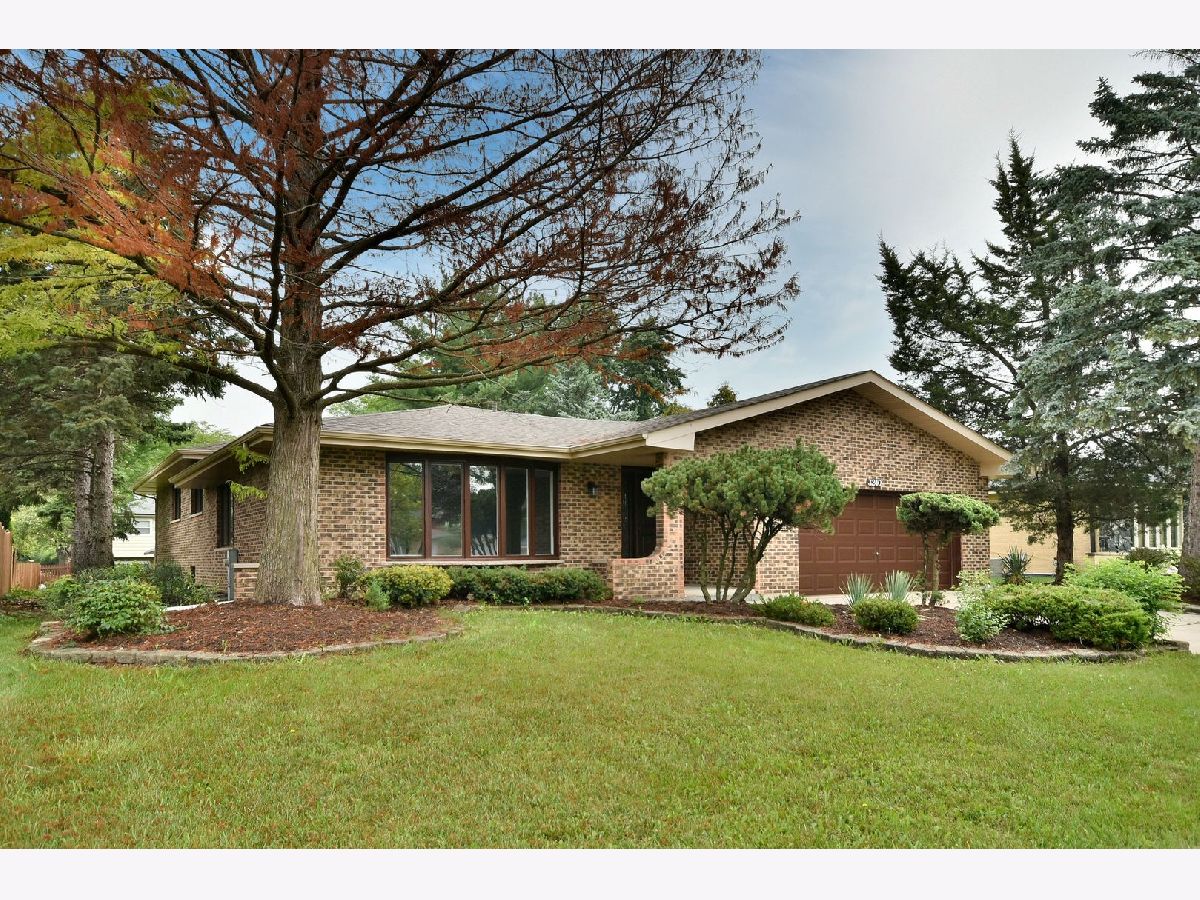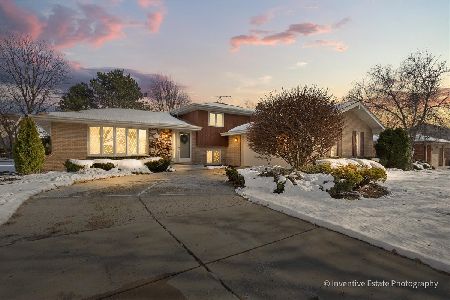3240 Pitcher Drive, Darien, Illinois 60561
$535,000
|
Sold
|
|
| Status: | Closed |
| Sqft: | 2,037 |
| Cost/Sqft: | $243 |
| Beds: | 4 |
| Baths: | 3 |
| Year Built: | 1978 |
| Property Taxes: | $8,265 |
| Days On Market: | 899 |
| Lot Size: | 0,00 |
Description
Welcome to this immaculately updated home, where modern elegance and timeless charm seamlessly intertwine. Recently updated to perfection, this residence boasts a plethora of stunning features that promise to captivate the senses and offer a haven of comfort for its lucky inhabitants. As you step inside, you'll be greeted by the beauty of gleaming hardwood floors that flow gracefully throughout the entire home, creating an inviting ambiance and a sense of continuity. The heart of this abode is the exquisite kitchen, which has been thoughtfully designed to be both functional and aesthetically pleasing. Adorned with top-of-the-line appliances and sleek quartz countertops, this culinary masterpiece is a dream come true for any cooking enthusiast. The kitchen effortlessly blends into the family room, allowing for seamless entertaining and family gatherings. Adjacent to the kitchen on the other side is a dining room area that opens out to the spacious living room, bathed in natural light that pours in through large windows, creating a warm and inviting atmosphere. The home boasts two and a half gorgeous bathrooms that have been meticulously designed with a harmonious blend of modern fixtures and luxurious finishes. The master bathroom is an oasis of serenity, featuring a spa-like atmosphere complete with a custom shower, and elegant vanity. The lower level is huge and blends with a sub-basement, it futures playroom, another family room, TV room, Game room and an office. As you explore the outdoor spaces, you'll be greeted by custom landscaping that enhances the curb appeal and creates an enchanting retreat. The front yard welcomes you with a meticulously manicured lawn, while the backyard offers a private haven for outdoor relaxation and entertainment. Whether it's enjoying a morning coffee on the patio or hosting a barbecue with friends, the outdoor spaces are a true extension of the home's beauty and charm. Commuters dream, with express-way, stores and restaurants within a short drive.
Property Specifics
| Single Family | |
| — | |
| — | |
| 1978 | |
| — | |
| — | |
| No | |
| — |
| Du Page | |
| — | |
| — / Not Applicable | |
| — | |
| — | |
| — | |
| 11856919 | |
| 0931305021 |
Nearby Schools
| NAME: | DISTRICT: | DISTANCE: | |
|---|---|---|---|
|
Grade School
Elizabeth Ide Elementary School |
66 | — | |
|
Middle School
Lakeview Junior High School |
66 | Not in DB | |
|
High School
South High School |
99 | Not in DB | |
Property History
| DATE: | EVENT: | PRICE: | SOURCE: |
|---|---|---|---|
| 29 Sep, 2023 | Sold | $535,000 | MRED MLS |
| 14 Aug, 2023 | Under contract | $494,900 | MRED MLS |
| 11 Aug, 2023 | Listed for sale | $494,900 | MRED MLS |

Room Specifics
Total Bedrooms: 4
Bedrooms Above Ground: 4
Bedrooms Below Ground: 0
Dimensions: —
Floor Type: —
Dimensions: —
Floor Type: —
Dimensions: —
Floor Type: —
Full Bathrooms: 3
Bathroom Amenities: —
Bathroom in Basement: 0
Rooms: —
Basement Description: Finished
Other Specifics
| 2 | |
| — | |
| Concrete | |
| — | |
| — | |
| 72X131 | |
| — | |
| — | |
| — | |
| — | |
| Not in DB | |
| — | |
| — | |
| — | |
| — |
Tax History
| Year | Property Taxes |
|---|---|
| 2023 | $8,265 |
Contact Agent
Nearby Similar Homes
Nearby Sold Comparables
Contact Agent
Listing Provided By
Leader Realty, Inc.






