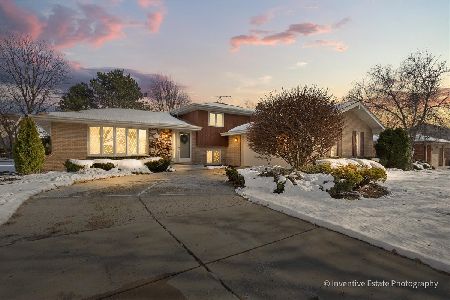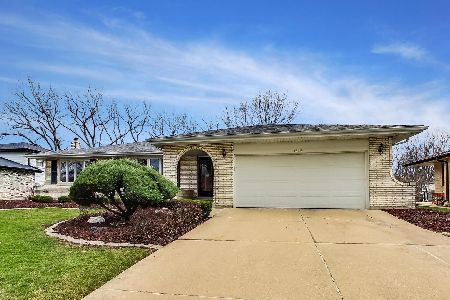3241 Drover Lane, Darien, Illinois 60561
$395,000
|
Sold
|
|
| Status: | Closed |
| Sqft: | 2,402 |
| Cost/Sqft: | $171 |
| Beds: | 4 |
| Baths: | 3 |
| Year Built: | 1979 |
| Property Taxes: | $6,781 |
| Days On Market: | 2423 |
| Lot Size: | 0,21 |
Description
Move-in ready 4 bedroom, 2.1 bath extended Brick Montclare home on a prime lot with beautiful views of the pond, park & wooded area. Lots of updates: Roof 2014, Windows 2015, Furnace & A/C 2016, New front door and water heater. Sunny kitchen with new window and sliding glass door to large patio/yard. Formal dining room and large living room. Enjoy time in the large family room with gas/wood fireplace. Master bedroom with full updated bathroom and 3 nice size bedrooms. Newly painted throughout. Walk-in closet in lower level - could be another bathroom or laundry room. Large semi-finished basement with lots of storage. Total of 3,151 sq. ft. including bsmt! Patio has natural gas hookup for outdoor grill. Oversized 2.5 car garage with service. Walk to park & shopping. Welcome home!
Property Specifics
| Single Family | |
| — | |
| — | |
| 1979 | |
| Partial | |
| EXTENDED MONTCLARE | |
| Yes | |
| 0.21 |
| Du Page | |
| Farmingdale Village | |
| 0 / Not Applicable | |
| None | |
| Lake Michigan | |
| Public Sewer | |
| 10407546 | |
| 0931304036 |
Nearby Schools
| NAME: | DISTRICT: | DISTANCE: | |
|---|---|---|---|
|
Grade School
Elizabeth Ide Elementary School |
66 | — | |
|
Middle School
Lakeview Junior High School |
66 | Not in DB | |
|
High School
South High School |
99 | Not in DB | |
Property History
| DATE: | EVENT: | PRICE: | SOURCE: |
|---|---|---|---|
| 10 Mar, 2011 | Sold | $328,500 | MRED MLS |
| 9 Jan, 2011 | Under contract | $355,000 | MRED MLS |
| 30 Dec, 2010 | Listed for sale | $355,000 | MRED MLS |
| 15 Jul, 2019 | Sold | $395,000 | MRED MLS |
| 16 Jun, 2019 | Under contract | $410,000 | MRED MLS |
| 7 Jun, 2019 | Listed for sale | $410,000 | MRED MLS |
Room Specifics
Total Bedrooms: 4
Bedrooms Above Ground: 4
Bedrooms Below Ground: 0
Dimensions: —
Floor Type: Hardwood
Dimensions: —
Floor Type: Hardwood
Dimensions: —
Floor Type: Carpet
Full Bathrooms: 3
Bathroom Amenities: Separate Shower
Bathroom in Basement: 0
Rooms: Walk In Closet,Foyer
Basement Description: Partially Finished,Crawl,Sub-Basement
Other Specifics
| 2 | |
| Concrete Perimeter | |
| Concrete | |
| Patio | |
| Nature Preserve Adjacent,Landscaped,Pond(s),Water View,Wooded | |
| 72 X 125 | |
| Pull Down Stair | |
| Full | |
| Hardwood Floors, Walk-In Closet(s) | |
| Range, Dishwasher, Refrigerator, Disposal | |
| Not in DB | |
| Sidewalks, Street Lights, Street Paved | |
| — | |
| — | |
| Wood Burning, Gas Log, Gas Starter |
Tax History
| Year | Property Taxes |
|---|---|
| 2011 | $5,970 |
| 2019 | $6,781 |
Contact Agent
Nearby Sold Comparables
Contact Agent
Listing Provided By
Realty Executives Midwest






