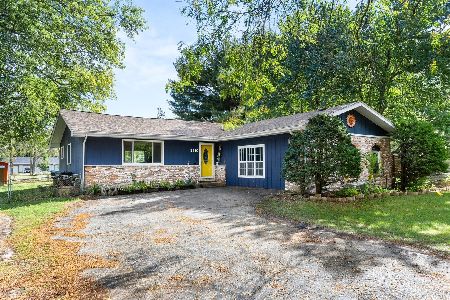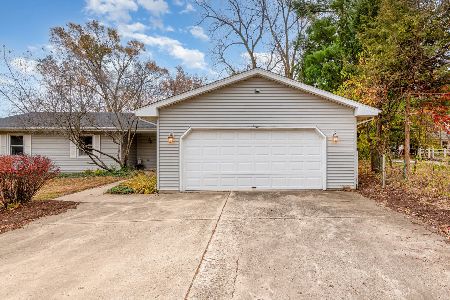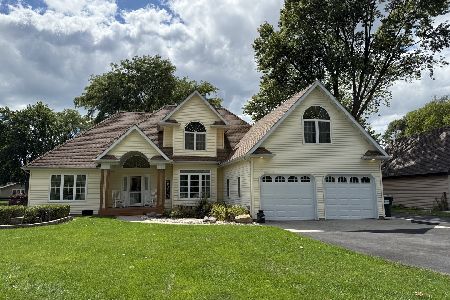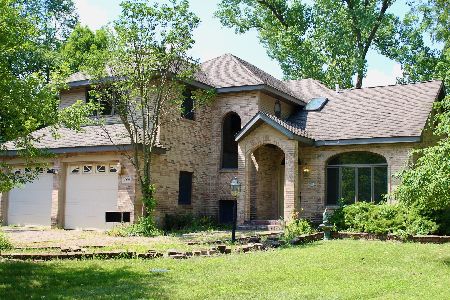3241 Lakeside Drive, Coal City, Illinois 60416
$360,000
|
Sold
|
|
| Status: | Closed |
| Sqft: | 1,880 |
| Cost/Sqft: | $205 |
| Beds: | 3 |
| Baths: | 2 |
| Year Built: | 1974 |
| Property Taxes: | $4,392 |
| Days On Market: | 2826 |
| Lot Size: | 2,37 |
Description
Do you love nature? Are you looking for a house on a lake? This is it! This home features over 2,500 sq.ft. of finished space including two workshops and there are views of nature from every window of 2.3 acre lot. The kitchen features granite counter tops, vaulted ceiling, an island, all appliances and plenty of cabinets. The living room has laminate floors and a wood burning fireplace. The huge family room has glass doors to a large deck. There is also a dining room off of the kitchen and a sun room with plenty of windows that overlook nature. There are three bedrooms including a master bedroom with a master bathroom. The laundry room is on the way to the oversized 2 car garage with attached shop area and attached woodworking shop. The wooded back yard leads to the lake channel with a dock ready for your pontoon boat. The channel leads to crystal clear Half Moon Lake and Beaver Lake. This is the perfect getaway from the hustle and bustle of your busy life. Please see this home soon!
Property Specifics
| Single Family | |
| — | |
| Ranch | |
| 1974 | |
| None | |
| — | |
| Yes | |
| 2.37 |
| Grundy | |
| Goose Lake | |
| 0 / Not Applicable | |
| None | |
| Private Well | |
| Septic-Private | |
| 09948111 | |
| 0616451002 |
Nearby Schools
| NAME: | DISTRICT: | DISTANCE: | |
|---|---|---|---|
|
High School
Coal City High School |
1 | Not in DB | |
Property History
| DATE: | EVENT: | PRICE: | SOURCE: |
|---|---|---|---|
| 31 Aug, 2018 | Sold | $360,000 | MRED MLS |
| 25 Jul, 2018 | Under contract | $385,000 | MRED MLS |
| — | Last price change | $399,900 | MRED MLS |
| 11 May, 2018 | Listed for sale | $399,900 | MRED MLS |
Room Specifics
Total Bedrooms: 3
Bedrooms Above Ground: 3
Bedrooms Below Ground: 0
Dimensions: —
Floor Type: Carpet
Dimensions: —
Floor Type: Wood Laminate
Full Bathrooms: 2
Bathroom Amenities: Separate Shower
Bathroom in Basement: 0
Rooms: Foyer,Eating Area,Heated Sun Room,Workshop
Basement Description: Crawl
Other Specifics
| 2 | |
| — | |
| Asphalt | |
| Deck | |
| Lake Front,Water Rights,Wooded | |
| 2.36 ACRES | |
| — | |
| Full | |
| Vaulted/Cathedral Ceilings, Skylight(s), Wood Laminate Floors, First Floor Bedroom, First Floor Laundry, First Floor Full Bath | |
| Range, Microwave, Dishwasher, Refrigerator | |
| Not in DB | |
| — | |
| — | |
| — | |
| Double Sided |
Tax History
| Year | Property Taxes |
|---|---|
| 2018 | $4,392 |
Contact Agent
Nearby Similar Homes
Nearby Sold Comparables
Contact Agent
Listing Provided By
Century 21 Coleman-Hornsby








