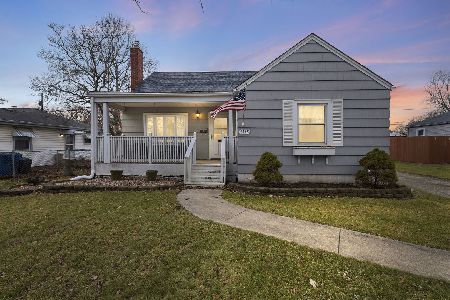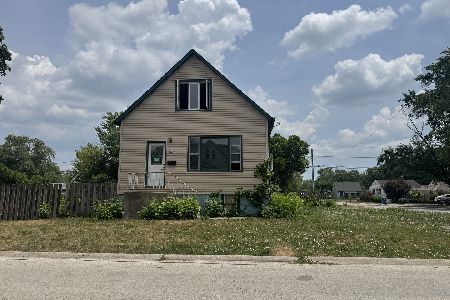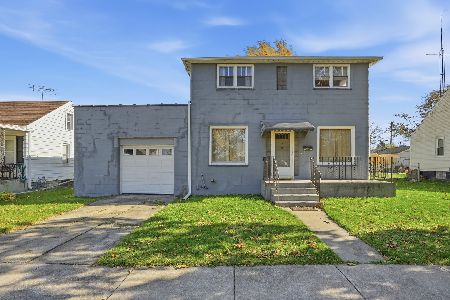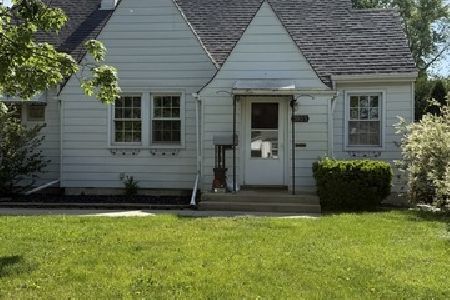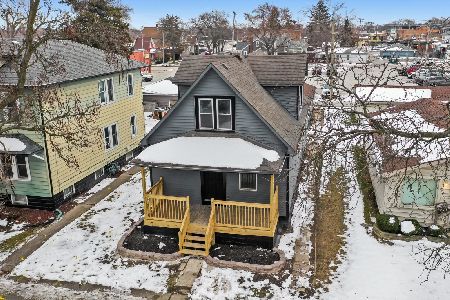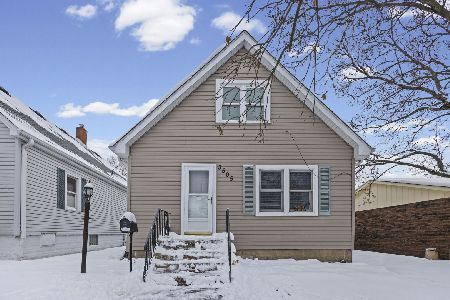3241 Morgan Street, Steger, Illinois 60475
$150,000
|
Sold
|
|
| Status: | Closed |
| Sqft: | 950 |
| Cost/Sqft: | $158 |
| Beds: | 3 |
| Baths: | 2 |
| Year Built: | 1959 |
| Property Taxes: | $0 |
| Days On Market: | 1585 |
| Lot Size: | 0,14 |
Description
LARGER THAN IT APPEARS! Long time owners offer this well maintained 3 BR 2 bath ranch with FINISHED BASEMENT & 2.5 car heated, insulated garage w/ alley access! Approximately 1,800 sq feet of finished living space (main level + finished basement). FULLY REMODELED kitchen in 2019 w/ GRANITE counters, subway tile backsplash, luxury vinyl flooring, soft close drawers & white appliance package! Both bathrooms have been updated, as well as updated electrical & plumbing. Newer Feldco windows (8 yrs) and brand NEW architectural ROOF & gutter guards (2020)! Hardwood floors under carpet! Downstairs, you'll find a spacious family room w/ glass block windows, canned lighting, and a full basement bath w/ shower. Furniture negotiable! Entertain family & friends in the spacious fenced in yard. HEATED garage (with newly poured concrete floor) is also larger than it appears, with overhead doors in front AND back; plus direct alley access. Double lot includes 2 tax pins. Without any exemptions on the taxes, the 2020 bill would have been $2,792 per Cook Co records. Already passed the village inspection; move in ready!
Property Specifics
| Single Family | |
| — | |
| Ranch | |
| 1959 | |
| Full | |
| RANCH | |
| No | |
| 0.14 |
| Cook | |
| — | |
| 0 / Not Applicable | |
| None | |
| Public | |
| Public Sewer | |
| 11221155 | |
| 32324150200000 |
Property History
| DATE: | EVENT: | PRICE: | SOURCE: |
|---|---|---|---|
| 8 Nov, 2021 | Sold | $150,000 | MRED MLS |
| 19 Sep, 2021 | Under contract | $149,900 | MRED MLS |
| 16 Sep, 2021 | Listed for sale | $149,900 | MRED MLS |
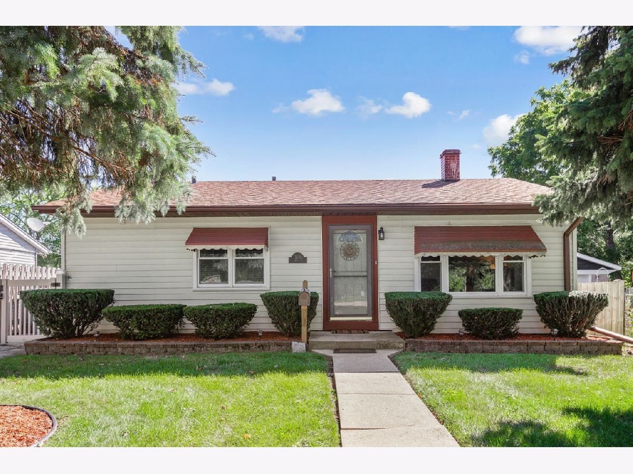
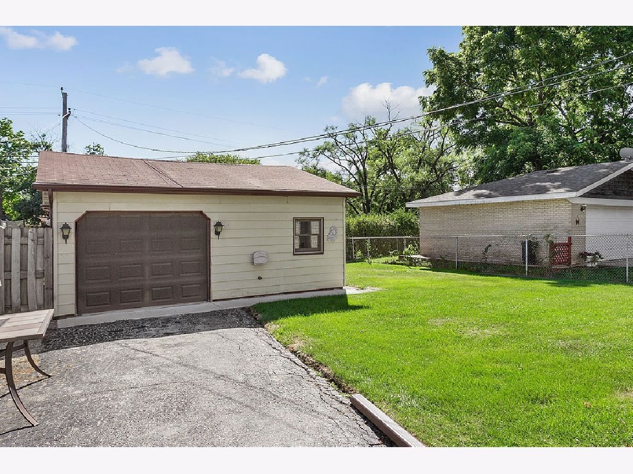
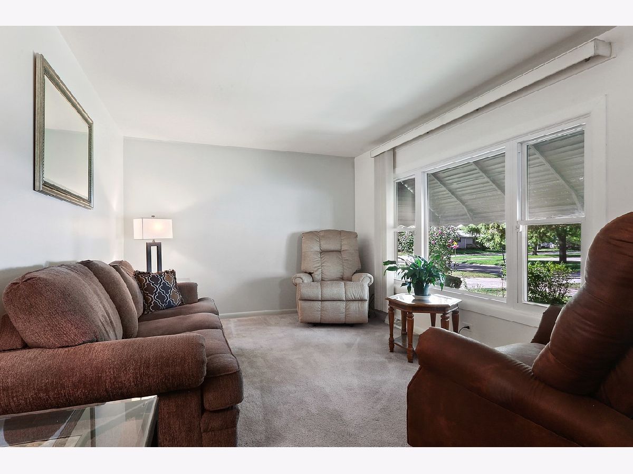
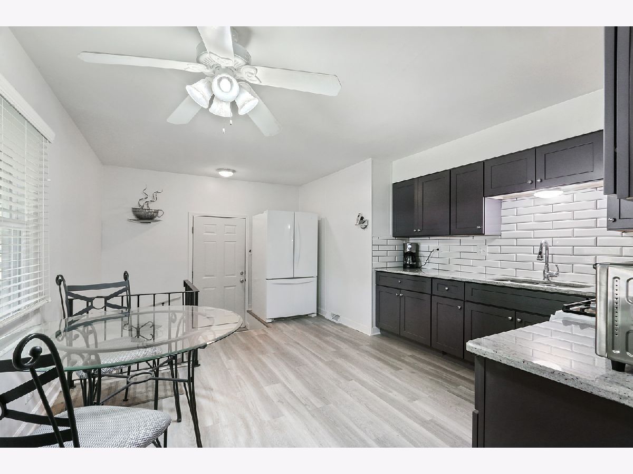
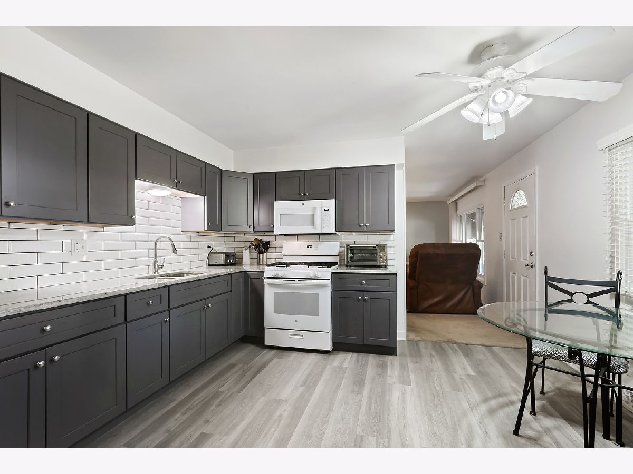
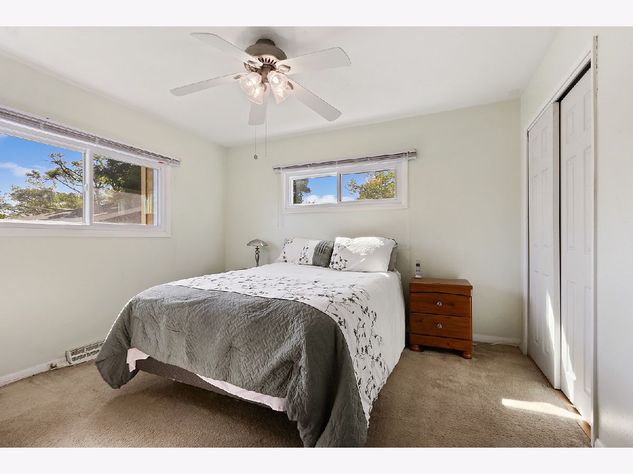
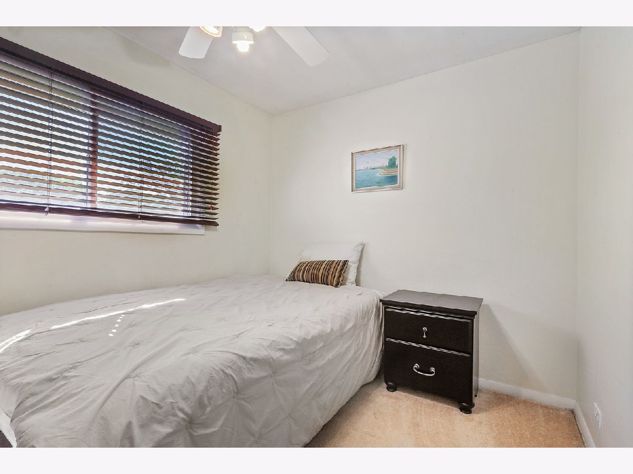
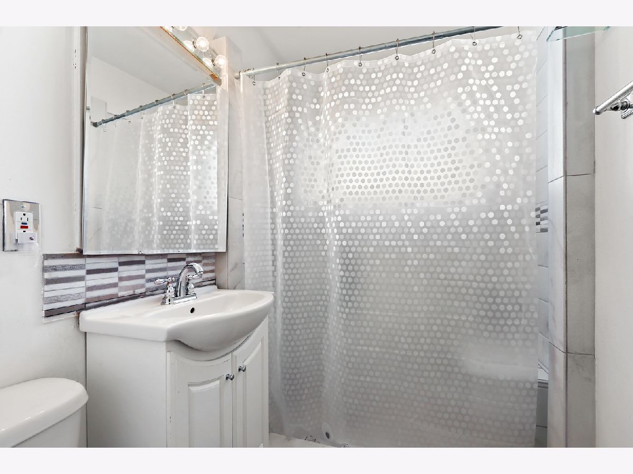
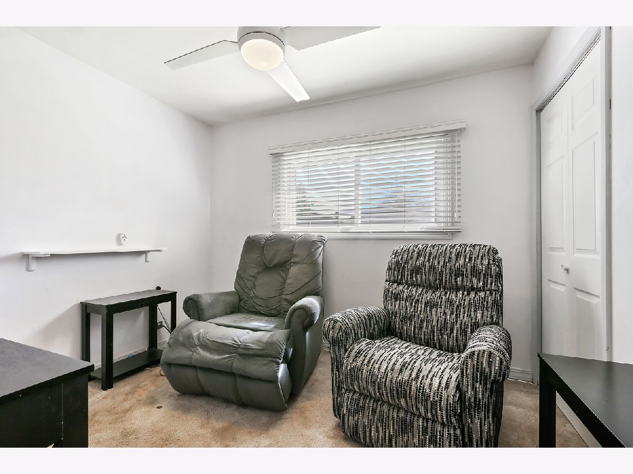
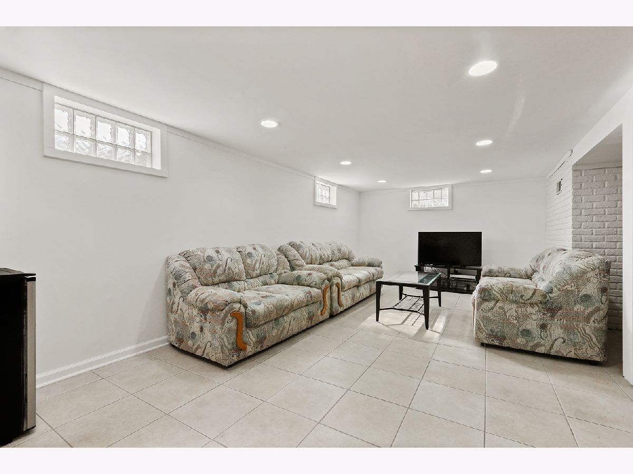
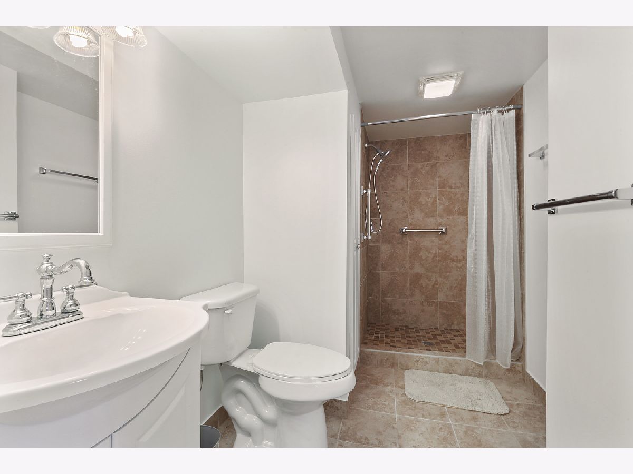
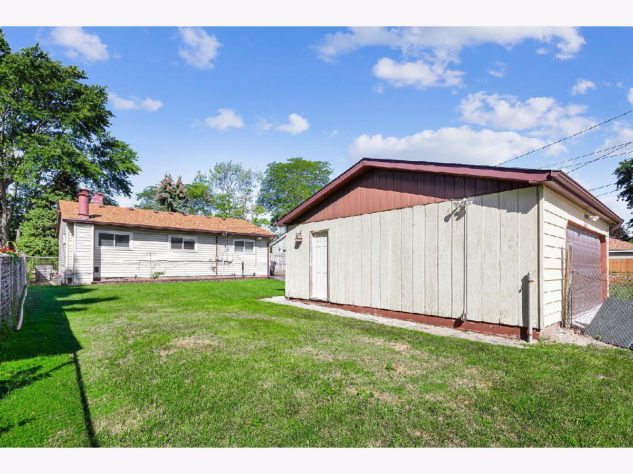
Room Specifics
Total Bedrooms: 3
Bedrooms Above Ground: 3
Bedrooms Below Ground: 0
Dimensions: —
Floor Type: Carpet
Dimensions: —
Floor Type: Carpet
Full Bathrooms: 2
Bathroom Amenities: Soaking Tub
Bathroom in Basement: 1
Rooms: No additional rooms
Basement Description: Finished
Other Specifics
| 2.5 | |
| Concrete Perimeter | |
| Asphalt | |
| — | |
| Fenced Yard | |
| 48.5X123.2 | |
| Unfinished | |
| None | |
| First Floor Bedroom, First Floor Full Bath | |
| Range, Microwave, Refrigerator, Washer, Dryer | |
| Not in DB | |
| Sidewalks, Street Lights, Street Paved | |
| — | |
| — | |
| — |
Tax History
| Year | Property Taxes |
|---|
Contact Agent
Nearby Similar Homes
Nearby Sold Comparables
Contact Agent
Listing Provided By
RE/MAX 10

