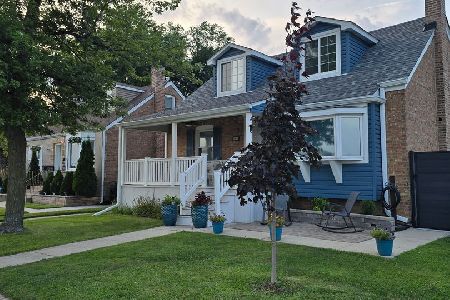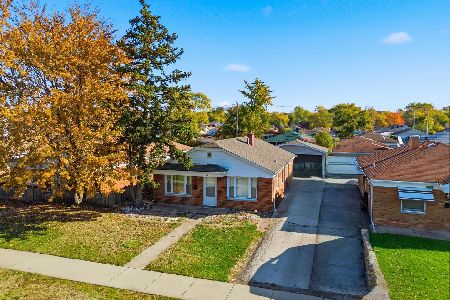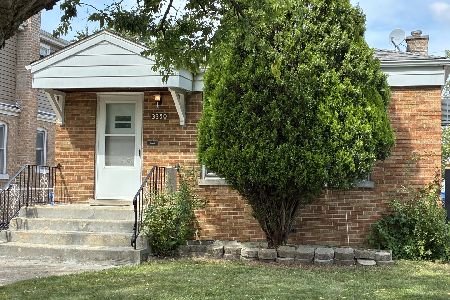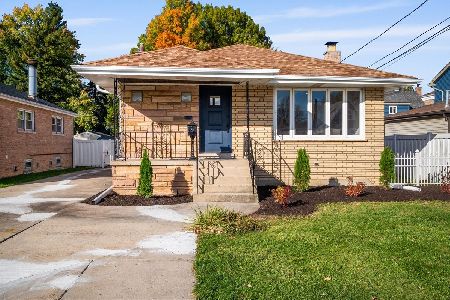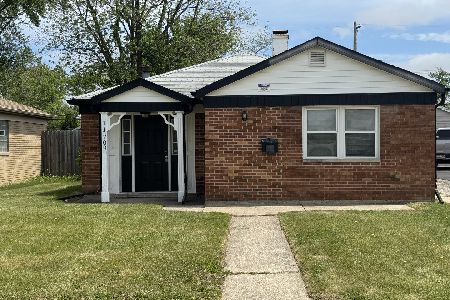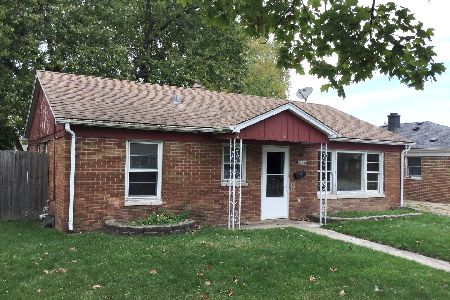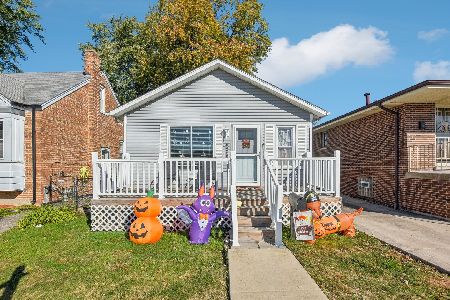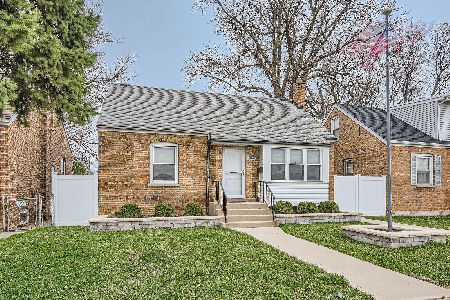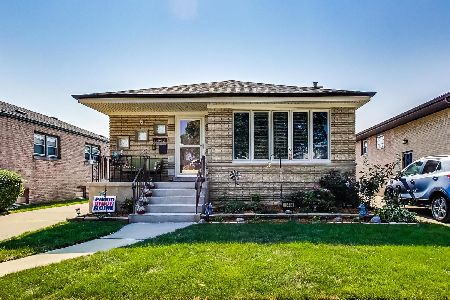3242 115th Street, Mount Greenwood, Chicago, Illinois 60655
$149,800
|
Sold
|
|
| Status: | Closed |
| Sqft: | 0 |
| Cost/Sqft: | — |
| Beds: | 2 |
| Baths: | 2 |
| Year Built: | 1927 |
| Property Taxes: | $3,449 |
| Days On Market: | 5762 |
| Lot Size: | 0,12 |
Description
HGTV style updates in this Mt Greenwood home. Features: newer roof, wood flooring throughout home, eat-in kitchen w/newer appliances, corian counter-tops & pantry closet, master bdrm w/walk-in closet, living rm w/2nd full ceramic tile bath, separate dining rm, 2 car garage w/concrete drive & 30X169 lot. Over $40K in recent updates. Huge backyard behind garage w/access to alley. Taxes do not have homeowner exemption.
Property Specifics
| Single Family | |
| — | |
| — | |
| 1927 | |
| None | |
| — | |
| No | |
| 0.12 |
| Cook | |
| — | |
| 0 / Not Applicable | |
| None | |
| Lake Michigan,Public | |
| Public Sewer | |
| 07433263 | |
| 24232161110000 |
Property History
| DATE: | EVENT: | PRICE: | SOURCE: |
|---|---|---|---|
| 15 Jun, 2010 | Sold | $149,800 | MRED MLS |
| 26 Apr, 2010 | Under contract | $149,900 | MRED MLS |
| — | Last price change | $149,900 | MRED MLS |
| 3 Feb, 2010 | Listed for sale | $164,900 | MRED MLS |
| 25 Nov, 2024 | Sold | $240,000 | MRED MLS |
| 22 Oct, 2024 | Under contract | $235,000 | MRED MLS |
| 15 Oct, 2024 | Listed for sale | $235,000 | MRED MLS |
Room Specifics
Total Bedrooms: 2
Bedrooms Above Ground: 2
Bedrooms Below Ground: 0
Dimensions: —
Floor Type: Wood Laminate
Full Bathrooms: 2
Bathroom Amenities: —
Bathroom in Basement: 0
Rooms: Walk In Closet
Basement Description: Crawl
Other Specifics
| 2 | |
| — | |
| Concrete,Off Alley,Side Drive | |
| Patio | |
| — | |
| 30 X 169 | |
| — | |
| None | |
| — | |
| Range, Microwave, Dishwasher, Refrigerator, Washer, Dryer | |
| Not in DB | |
| Sidewalks, Street Lights, Street Paved | |
| — | |
| — | |
| — |
Tax History
| Year | Property Taxes |
|---|---|
| 2010 | $3,449 |
| 2024 | $4,864 |
Contact Agent
Nearby Similar Homes
Nearby Sold Comparables
Contact Agent
Listing Provided By
Coldwell Banker Residential

