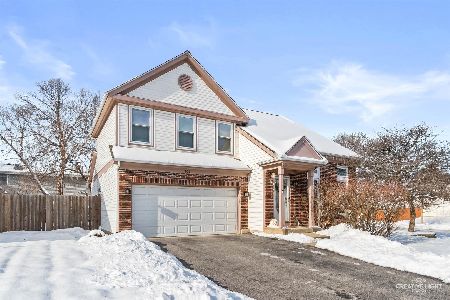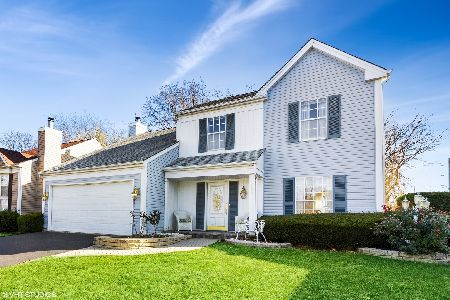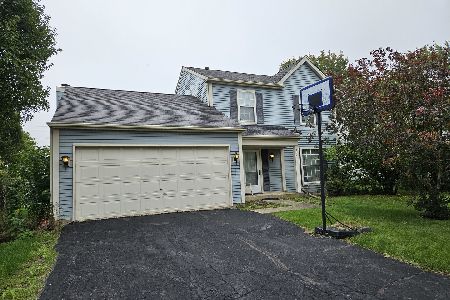3243 Gresham Lane, Aurora, Illinois 60504
$363,000
|
Sold
|
|
| Status: | Closed |
| Sqft: | 1,820 |
| Cost/Sqft: | $200 |
| Beds: | 3 |
| Baths: | 2 |
| Year Built: | 1986 |
| Property Taxes: | $6,714 |
| Days On Market: | 517 |
| Lot Size: | 0,14 |
Description
Stunning 4BR/2BA, 2-story , updated home in sought-after East Aurora in quaint subdivision with no HOAs. home features a semi-open concept, with tons of natural light and great separation of spaces with bedrooms in all levels!. Main level boasts hardwood floors throughout, a lovely front living room, dining room, full renovated bath, a sizable bedroom (also suitable for a fam.room or office) and a recently remodeled crisp white kitchen with SS appliances , outlooking a professionally ladnscaped and fenced open yard, with a pavers patio for great entertaining, playing and/or relaxation. Upper level has 2 bedrooms including a huge master suite. great basement with guest bedroom, laundry, a rec. room and an extra room perfect for a play/room or your gym/music equipment. Attached garage and driveway for your convenience. Yard backs up behind Waubonsie Lake Park. Superb location close to the Eola park district building, fitness center, library, elementary school, & Waubonsie high school. Also near Rush Copley Medical Center & Hospital, Phillips Park (lake, zoo, golf course & aquatic center), Waubonsie Creek Trail, Eola Community Center & Library (take the pedestrian bridge!), and 4 Parks within 1 mile! Close to Rt 59 Train Station (4.5 miles), I-88, Restaurants and Shopping.
Property Specifics
| Single Family | |
| — | |
| — | |
| 1986 | |
| — | |
| CONTEMPORARY | |
| No | |
| 0.14 |
| — | |
| Pheasant Creek | |
| — / Not Applicable | |
| — | |
| — | |
| — | |
| 12142412 | |
| 0729107013 |
Nearby Schools
| NAME: | DISTRICT: | DISTANCE: | |
|---|---|---|---|
|
Grade School
Mccarty Elementary School |
204 | — | |
|
Middle School
Fischer Middle School |
204 | Not in DB | |
|
High School
Waubonsie Valley High School |
204 | Not in DB | |
Property History
| DATE: | EVENT: | PRICE: | SOURCE: |
|---|---|---|---|
| 27 Sep, 2024 | Sold | $363,000 | MRED MLS |
| 3 Sep, 2024 | Under contract | $364,900 | MRED MLS |
| 19 Aug, 2024 | Listed for sale | $364,900 | MRED MLS |
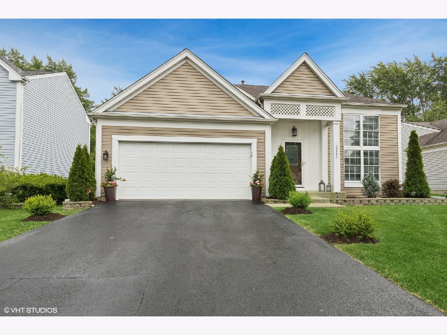
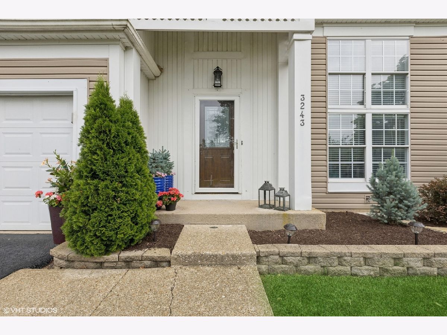
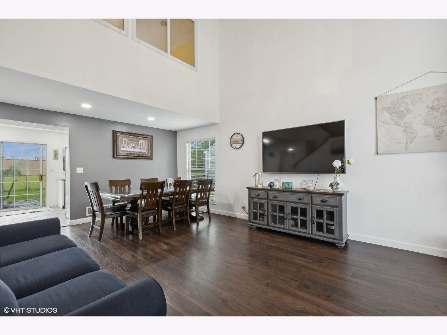
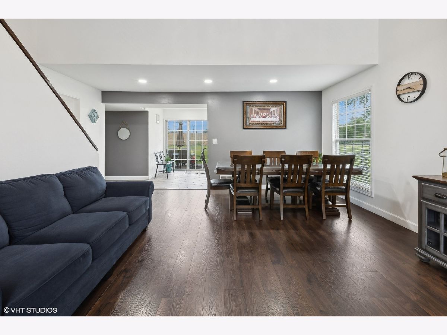
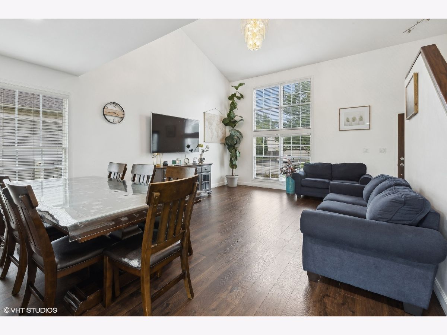
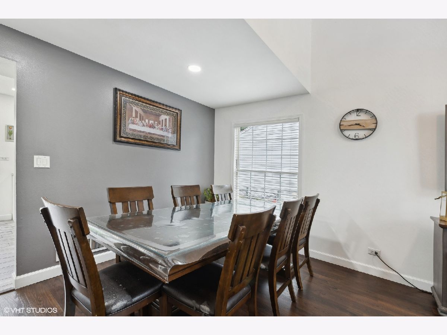
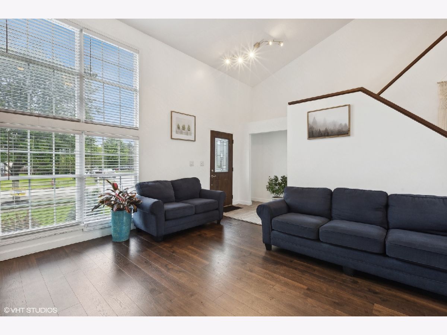
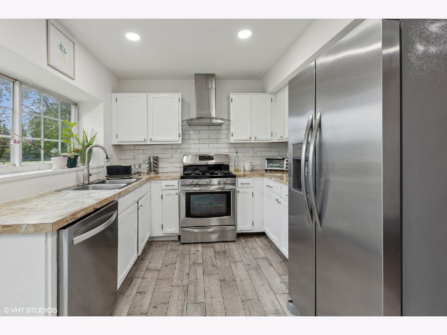
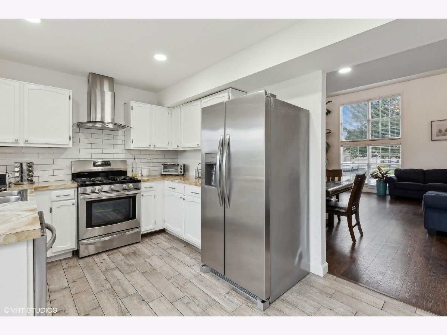
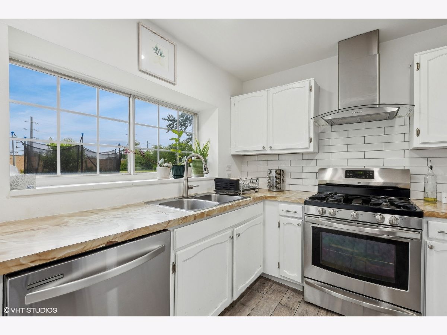
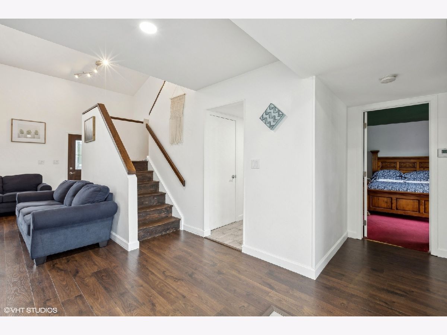
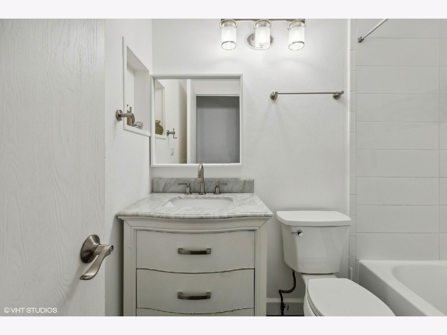
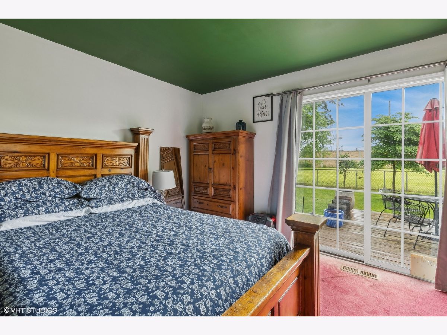
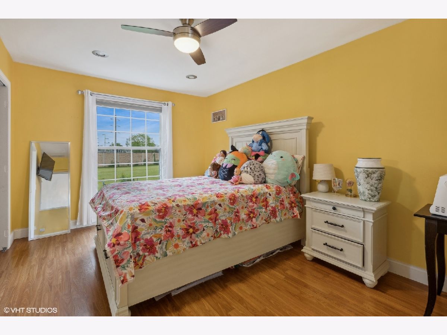
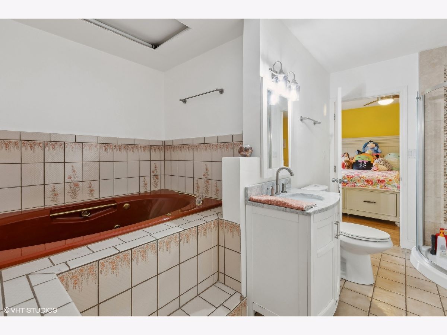
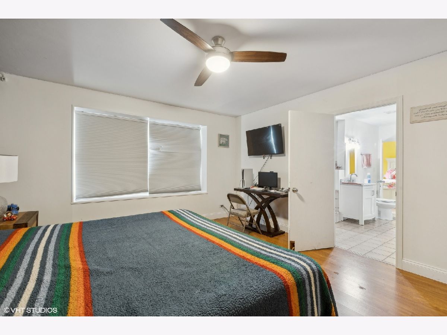
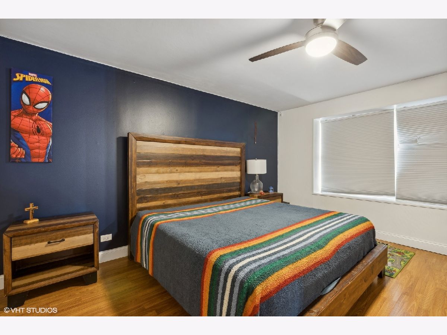
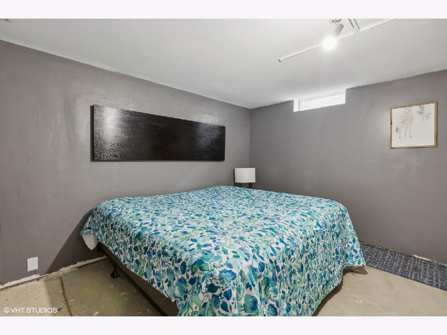
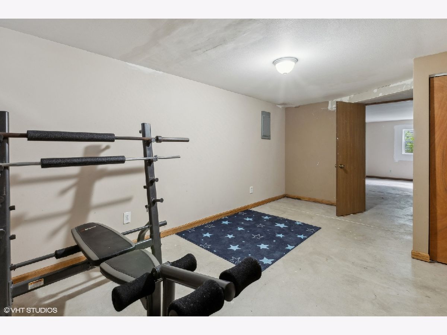
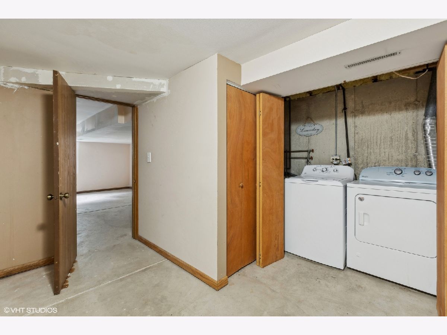
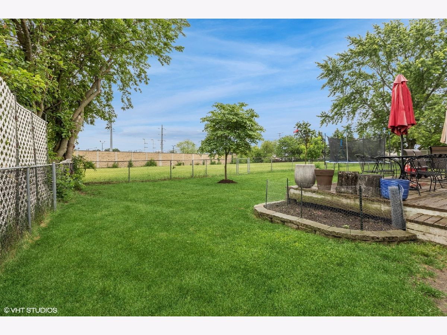
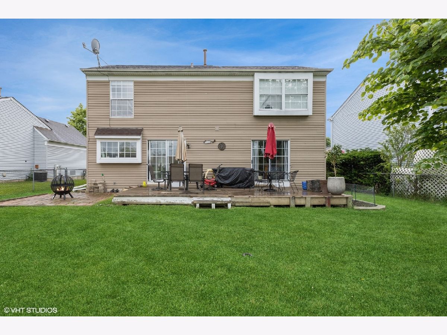
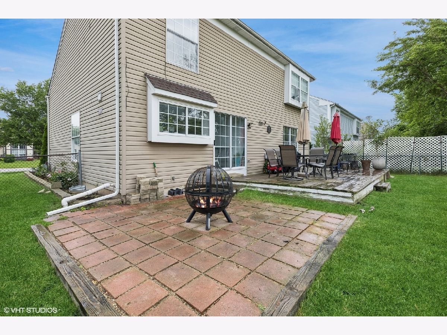
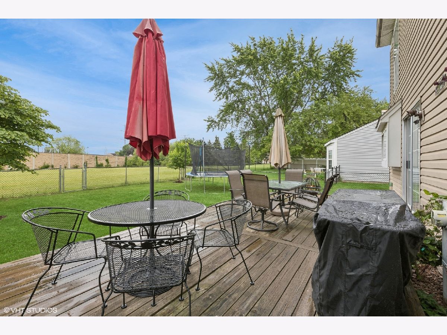
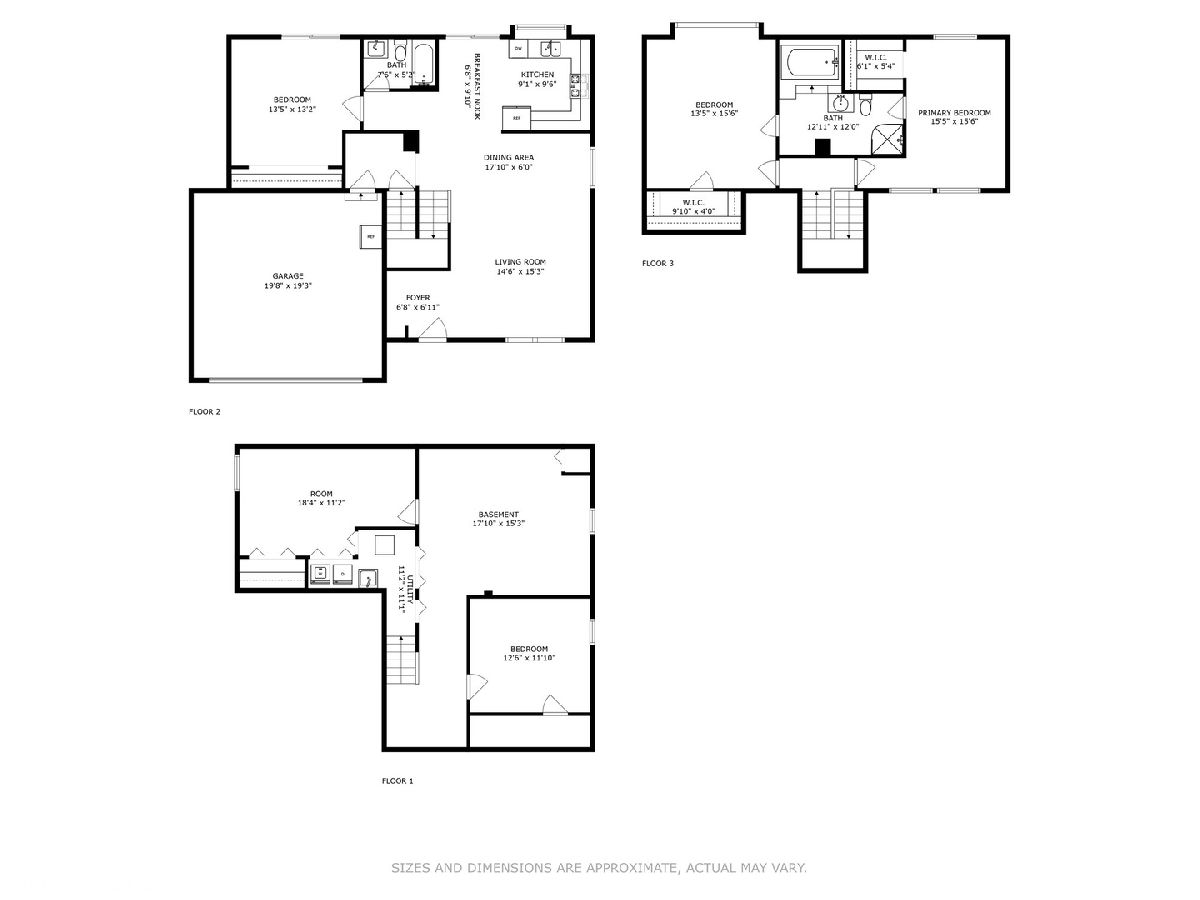
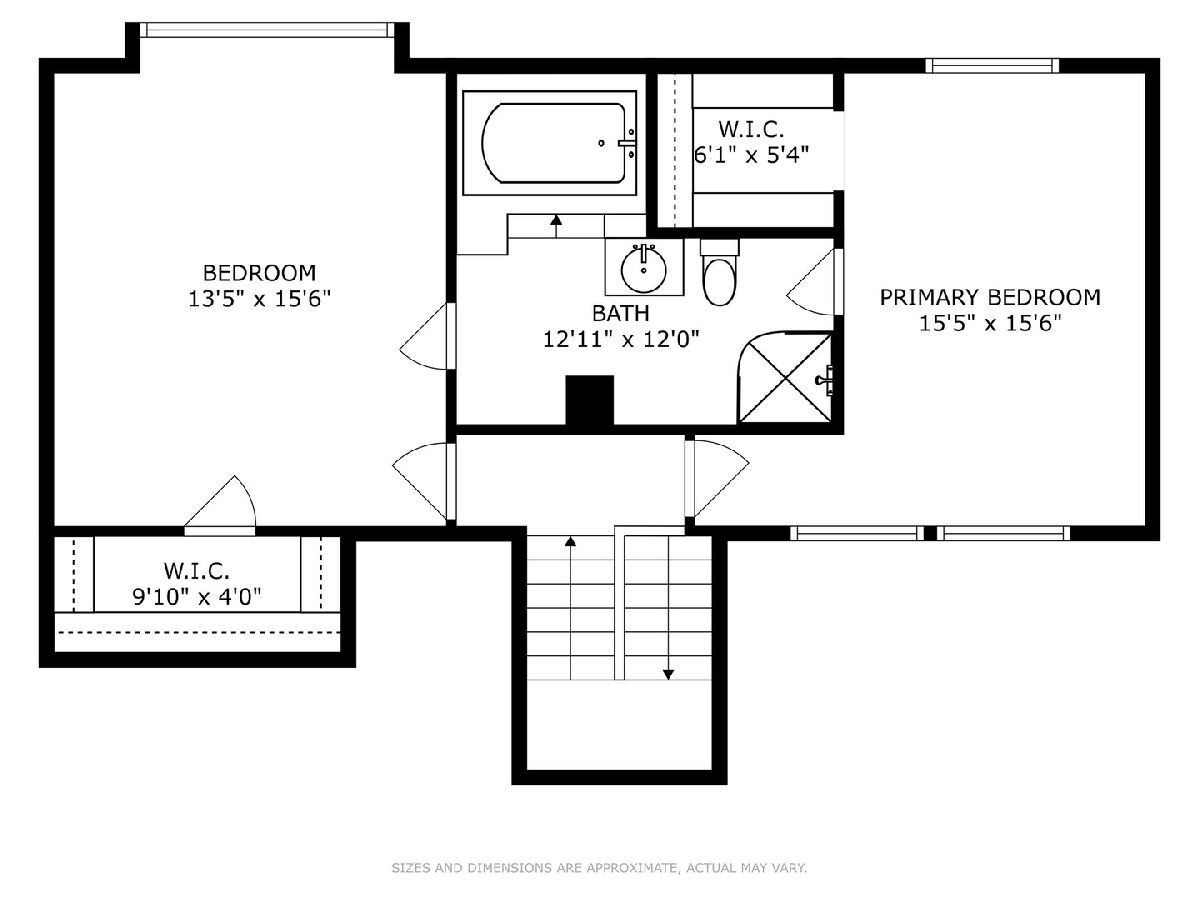
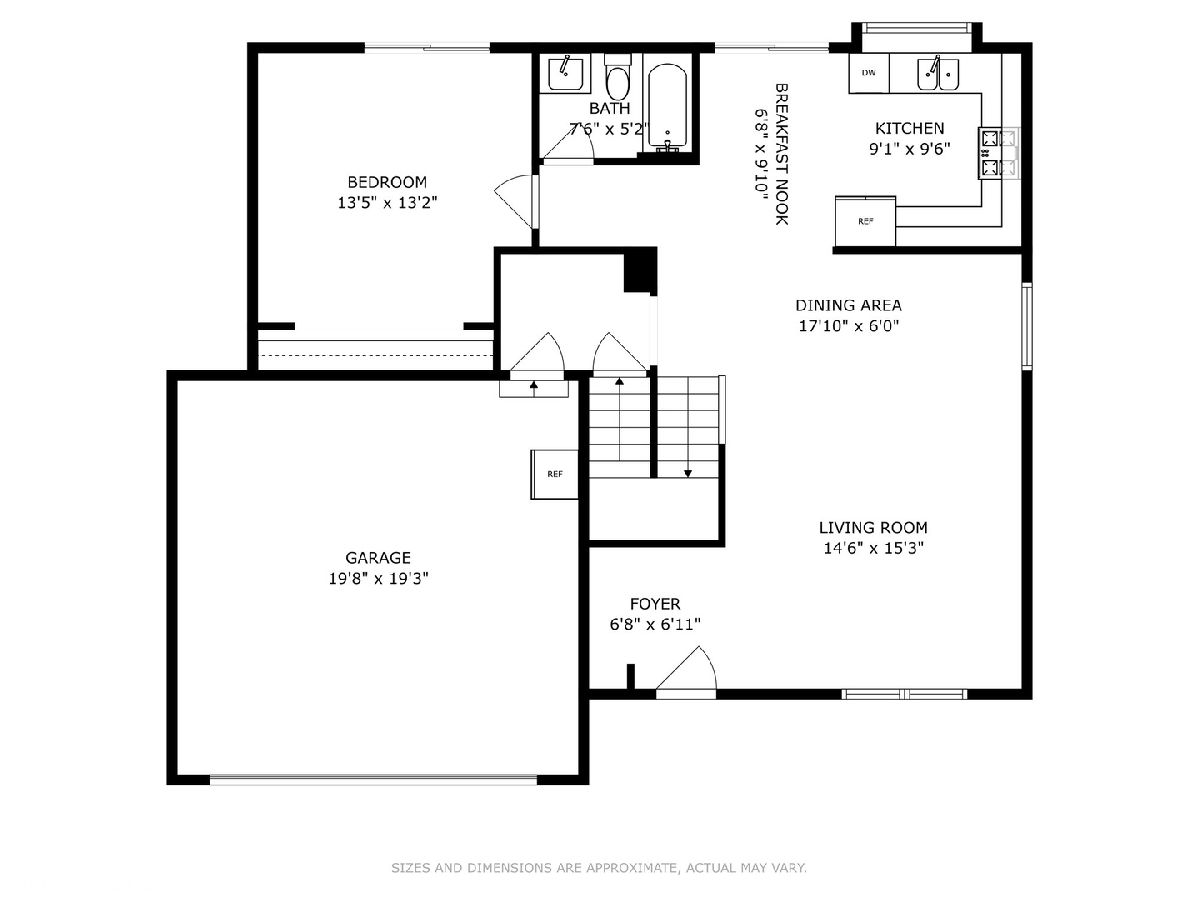
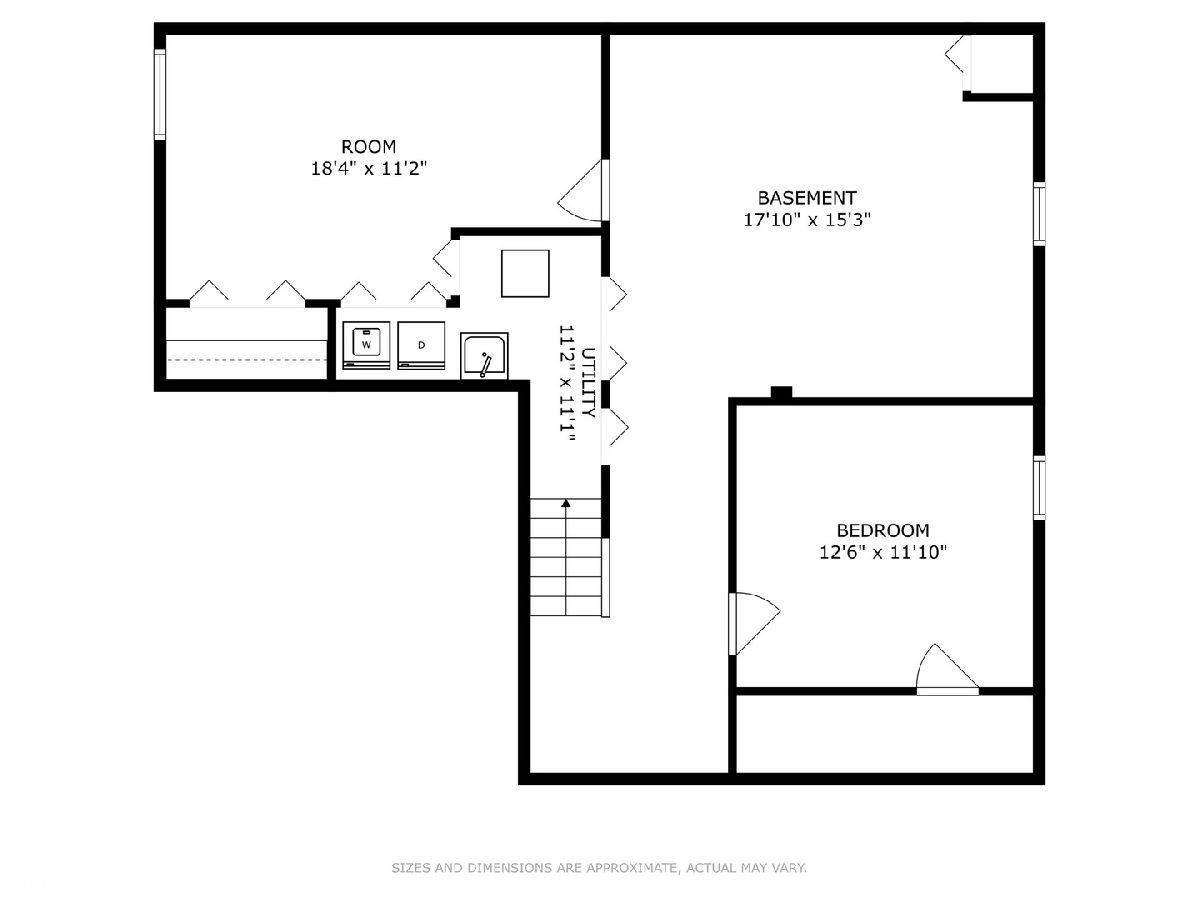
Room Specifics
Total Bedrooms: 4
Bedrooms Above Ground: 3
Bedrooms Below Ground: 1
Dimensions: —
Floor Type: —
Dimensions: —
Floor Type: —
Dimensions: —
Floor Type: —
Full Bathrooms: 2
Bathroom Amenities: Whirlpool,Separate Shower
Bathroom in Basement: 0
Rooms: —
Basement Description: Finished
Other Specifics
| 2 | |
| — | |
| Asphalt | |
| — | |
| — | |
| 105 X 57 X 105 X 57 | |
| Unfinished | |
| — | |
| — | |
| — | |
| Not in DB | |
| — | |
| — | |
| — | |
| — |
Tax History
| Year | Property Taxes |
|---|---|
| 2024 | $6,714 |
Contact Agent
Nearby Similar Homes
Nearby Sold Comparables
Contact Agent
Listing Provided By
Compass






