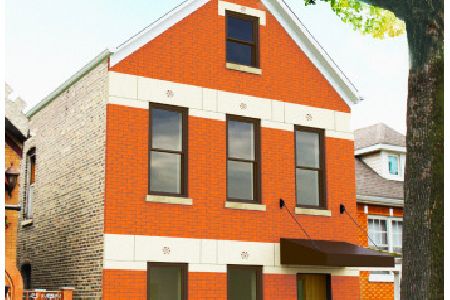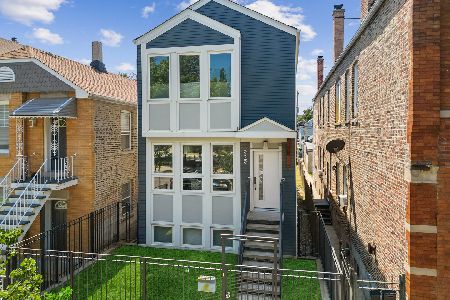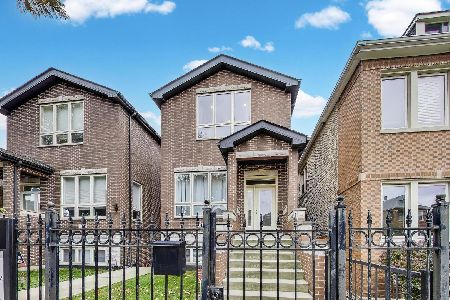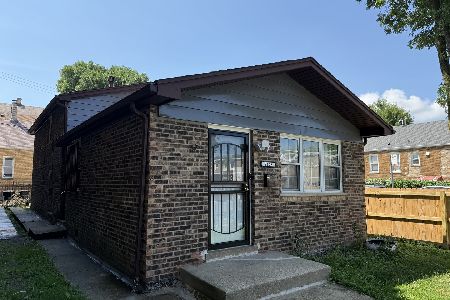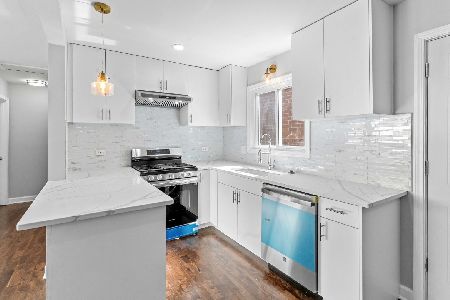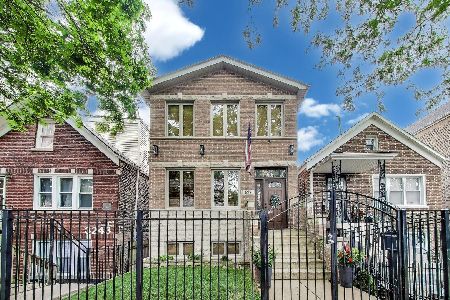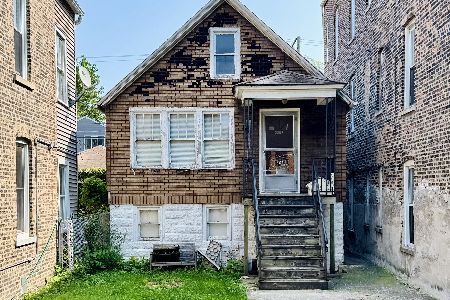3244 Carpenter Street, Bridgeport, Chicago, Illinois 60608
$536,402
|
Sold
|
|
| Status: | Closed |
| Sqft: | 0 |
| Cost/Sqft: | — |
| Beds: | 3 |
| Baths: | 4 |
| Year Built: | 2016 |
| Property Taxes: | $0 |
| Days On Market: | 3410 |
| Lot Size: | 0,06 |
Description
NEW construction by SmartTech Homes in the heart of Bridgeport, near Orange Line/CTA, Halsted St, close to downtown, minutes to I-55, I-90/94, Mariano's, Target, Maria's Community Bar, Bridgeport Coffeehouse, The Bridgeport Art Center and Chicago park district's brand new Bridgeport boathouse! Stainless steel appliances, NEST thermostat, high efficiency dual zone HVAC, enhanced exterior envelope sealing, high performing windows, low VOC paints and many more GREEN features. Designer inspired interior touches, gourmet kitchen, 4 bedrooms, 3.1 luxury baths, cathedral ceilings, front bay, oak floors, finished lower level, rear deck and 2 car garage. Still time to pick your finishes, September/October delivery. Contact listing agent to find out about our limited time pre-construction incentives. 3302 S Carpenter is also available. Developer has a completed similar home ready for viewing. Developer's contract, floor plan & specifications sheet under additional information.
Property Specifics
| Single Family | |
| — | |
| Contemporary | |
| 2016 | |
| Full | |
| — | |
| No | |
| 0.06 |
| Cook | |
| — | |
| 0 / Not Applicable | |
| None | |
| Lake Michigan | |
| Public Sewer | |
| 09279429 | |
| 17322170600000 |
Property History
| DATE: | EVENT: | PRICE: | SOURCE: |
|---|---|---|---|
| 28 Oct, 2015 | Sold | $93,500 | MRED MLS |
| 21 Sep, 2015 | Under contract | $99,000 | MRED MLS |
| 15 Sep, 2015 | Listed for sale | $99,000 | MRED MLS |
| 27 Oct, 2016 | Sold | $536,402 | MRED MLS |
| 7 Jul, 2016 | Under contract | $529,000 | MRED MLS |
| 6 Jul, 2016 | Listed for sale | $529,000 | MRED MLS |
Room Specifics
Total Bedrooms: 4
Bedrooms Above Ground: 3
Bedrooms Below Ground: 1
Dimensions: —
Floor Type: Carpet
Dimensions: —
Floor Type: Carpet
Dimensions: —
Floor Type: Carpet
Full Bathrooms: 4
Bathroom Amenities: Double Sink,European Shower,Soaking Tub
Bathroom in Basement: 1
Rooms: Deck
Basement Description: Finished
Other Specifics
| 2 | |
| Concrete Perimeter | |
| Off Alley | |
| Deck, Storms/Screens | |
| Fenced Yard | |
| 25X125 | |
| — | |
| Full | |
| Vaulted/Cathedral Ceilings, Hardwood Floors | |
| Range, Microwave, Dishwasher, Refrigerator, Disposal, Stainless Steel Appliance(s) | |
| Not in DB | |
| Sidewalks, Street Lights, Street Paved | |
| — | |
| — | |
| — |
Tax History
| Year | Property Taxes |
|---|---|
| 2015 | $1,281 |
Contact Agent
Nearby Similar Homes
Nearby Sold Comparables
Contact Agent
Listing Provided By
RE/MAX Vision 212

