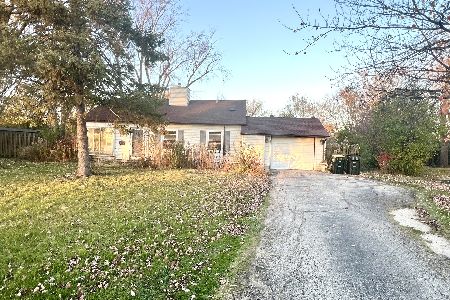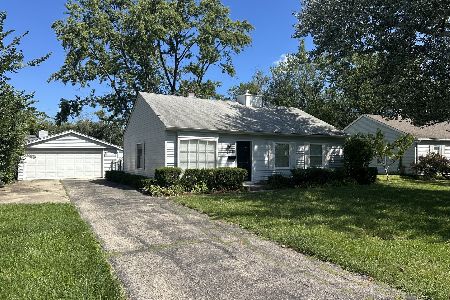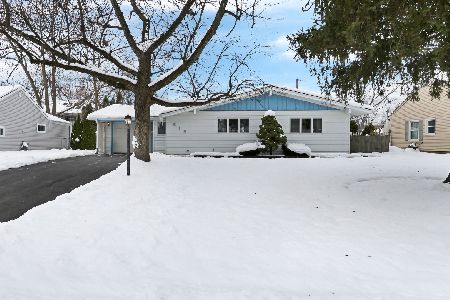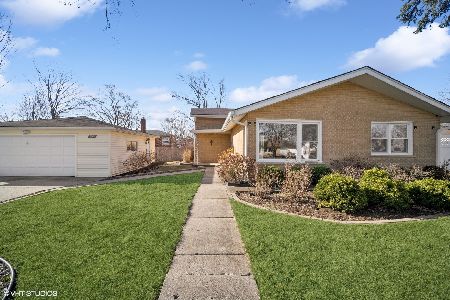3244 Ronald Road, Glenview, Illinois 60025
$325,000
|
Sold
|
|
| Status: | Closed |
| Sqft: | 1,686 |
| Cost/Sqft: | $201 |
| Beds: | 3 |
| Baths: | 2 |
| Year Built: | 1962 |
| Property Taxes: | $6,608 |
| Days On Market: | 3015 |
| Lot Size: | 0,25 |
Description
Desirable 3 BR solid brick ranch in beautiful condition with concrete terraced walkway for zero steps entry. Warm up in the open concept dining/family room with arrowhead stone gas fireplace with new burner. Beautiful hardwood floors, recessed lighting thruout. Fully equipped kitchen with greenhouse window to grow fresh herbs. Solatube system adds loads of natural daylight, leaving little need for lamps. 3 BRs w/hrdwd flrs, ceil fns/lts. Full bth w/walk-in shower, high oak vanity & toilet, grab bars-remodeled 2 yrs. Powder room w/floor to ceiling linen cabinet. Huge unfinished bsmt w/fantastic storage, dryer & new washer, Trane furnace-2006, ht wtr htr @ 8-10 yrs. Trane CAC-2006. Whole house gas generator-2011. Sump pump w/a new one ready to go! Concrete crawl under fam rm. Manicured landscaping w/large garden space. Patio with gas line for grill. Detached 2.5 car garage w/workshop area, new opener. (Exclude valances in mstr, 2nd br, one-fam rm; valance, rod -3rd br; curtains-LR, FR).
Property Specifics
| Single Family | |
| — | |
| Ranch | |
| 1962 | |
| Partial | |
| RANCH | |
| No | |
| 0.25 |
| Cook | |
| — | |
| 0 / Not Applicable | |
| None | |
| Lake Michigan | |
| Public Sewer | |
| 09778850 | |
| 09113110020000 |
Nearby Schools
| NAME: | DISTRICT: | DISTANCE: | |
|---|---|---|---|
|
Grade School
Washington Elementary School |
63 | — | |
|
Middle School
Gemini Junior High School |
63 | Not in DB | |
|
High School
Maine East High School |
207 | Not in DB | |
Property History
| DATE: | EVENT: | PRICE: | SOURCE: |
|---|---|---|---|
| 24 Aug, 2018 | Sold | $325,000 | MRED MLS |
| 23 Jul, 2018 | Under contract | $339,000 | MRED MLS |
| — | Last price change | $349,000 | MRED MLS |
| 16 Oct, 2017 | Listed for sale | $419,900 | MRED MLS |
Room Specifics
Total Bedrooms: 3
Bedrooms Above Ground: 3
Bedrooms Below Ground: 0
Dimensions: —
Floor Type: Hardwood
Dimensions: —
Floor Type: Hardwood
Full Bathrooms: 2
Bathroom Amenities: Separate Shower,No Tub
Bathroom in Basement: 0
Rooms: No additional rooms
Basement Description: Unfinished,Crawl
Other Specifics
| 2.5 | |
| — | |
| Concrete | |
| Patio | |
| Landscaped | |
| 36 X 57 X 125 X 90 X 104 | |
| Unfinished | |
| None | |
| Hardwood Floors, Solar Tubes/Light Tubes, First Floor Bedroom, First Floor Full Bath | |
| Range, Dishwasher, Refrigerator, Washer, Dryer | |
| Not in DB | |
| — | |
| — | |
| — | |
| Attached Fireplace Doors/Screen, Gas Log |
Tax History
| Year | Property Taxes |
|---|---|
| 2018 | $6,608 |
Contact Agent
Nearby Similar Homes
Nearby Sold Comparables
Contact Agent
Listing Provided By
Berkshire Hathaway HomeServices KoenigRubloff











