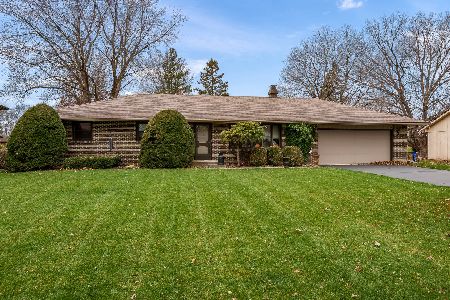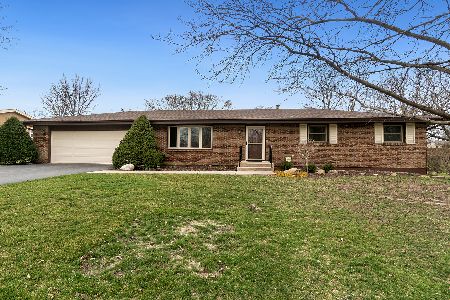3244 Shelburne Drive, Rockford, Illinois 61109
$125,000
|
Sold
|
|
| Status: | Closed |
| Sqft: | 1,412 |
| Cost/Sqft: | $91 |
| Beds: | 3 |
| Baths: | 2 |
| Year Built: | 1972 |
| Property Taxes: | $3,742 |
| Days On Market: | 2574 |
| Lot Size: | 0,39 |
Description
Remodeled and ready to begin making your own family memories. Beautiful new flooring throughout. Gorgeous custom tiled baths. Spacious eat-in kitchen with granite, stainless and pantry. Fireplace accented family room with sliders to huge deck overlooking large yard. Spotless basement. New living room windows and attached 2 car garage. County tax rate and new elementary school zone.
Property Specifics
| Single Family | |
| — | |
| — | |
| 1972 | |
| Full | |
| — | |
| No | |
| 0.39 |
| Winnebago | |
| — | |
| 0 / Not Applicable | |
| None | |
| Public | |
| Public Sewer | |
| 10163760 | |
| 1603302026 |
Nearby Schools
| NAME: | DISTRICT: | DISTANCE: | |
|---|---|---|---|
|
Grade School
Cherry Valley Elementary School |
205 | — | |
|
Middle School
Bernard W Flinn Middle School |
205 | Not in DB | |
|
High School
Rockford East High School |
205 | Not in DB | |
Property History
| DATE: | EVENT: | PRICE: | SOURCE: |
|---|---|---|---|
| 30 Jan, 2019 | Sold | $125,000 | MRED MLS |
| 8 Jan, 2019 | Under contract | $128,000 | MRED MLS |
| 3 Jan, 2019 | Listed for sale | $128,000 | MRED MLS |
Room Specifics
Total Bedrooms: 3
Bedrooms Above Ground: 3
Bedrooms Below Ground: 0
Dimensions: —
Floor Type: —
Dimensions: —
Floor Type: —
Full Bathrooms: 2
Bathroom Amenities: —
Bathroom in Basement: 0
Rooms: No additional rooms
Basement Description: Partially Finished
Other Specifics
| 2 | |
| — | |
| — | |
| — | |
| — | |
| 124X36X229X195 | |
| — | |
| Full | |
| — | |
| Range, Dishwasher | |
| Not in DB | |
| — | |
| — | |
| — | |
| Gas Log |
Tax History
| Year | Property Taxes |
|---|---|
| 2019 | $3,742 |
Contact Agent
Nearby Sold Comparables
Contact Agent
Listing Provided By
Gambino Realtors Home Builders





