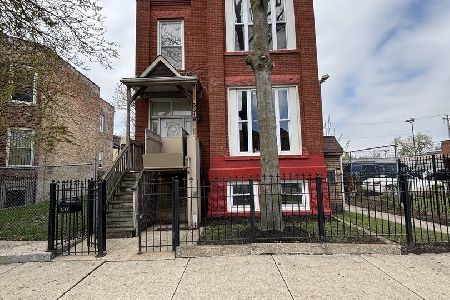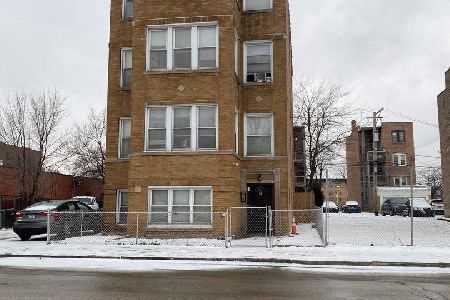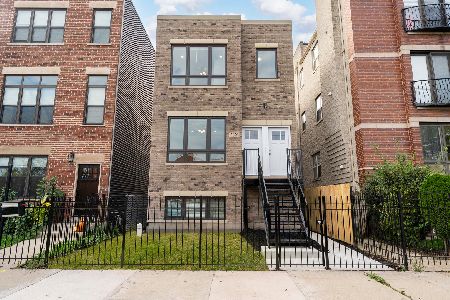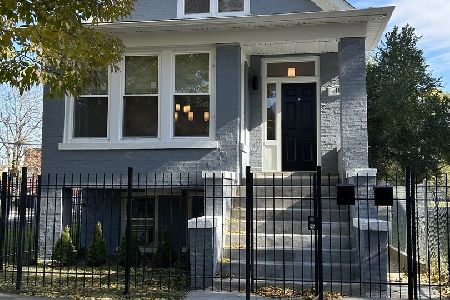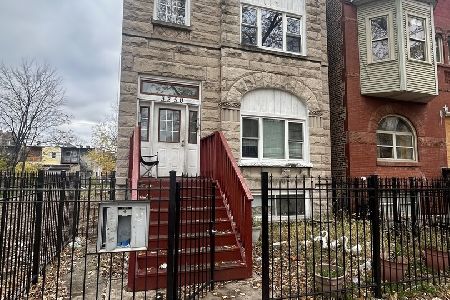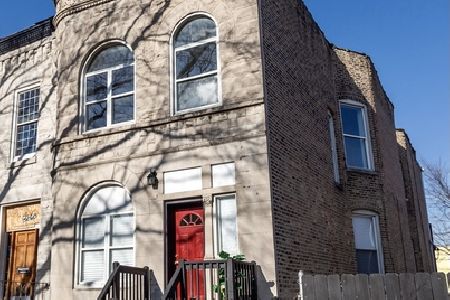3244 Walnut Street, East Garfield Park, Chicago, Illinois 60624
$374,000
|
Sold
|
|
| Status: | Closed |
| Sqft: | 0 |
| Cost/Sqft: | — |
| Beds: | 4 |
| Baths: | 0 |
| Year Built: | 1890 |
| Property Taxes: | $5,104 |
| Days On Market: | 955 |
| Lot Size: | 0,00 |
Description
Beautiful greystone 2 flat in East Garfield Park! Fully renovated in 2010 including plumbing, electrical, HVAC, new oak flooring, kitchens & baths, steel support beams, new rear deck and tons more. Facade restored and roof/gutters replaced in 2019. New furnace for 1st floor unit in fall 2023. Modern open floor plan with large kitchens, tall ceilings, sep dining room, washer/dryer in unit, and large rear decks. Unfinished basement - perfect for storage or duplexing down for more space. Parking pad in rear for 4+ cars, 1.5blk to Kedzie stop on CTA Green Line & 3min drive to I-290. TONS going on in the neighborhood! New construction homes a few doors down and various projects happening all over the neighborhood. Quick drive to West Loop, Bucktown, and, Logan Square. EGP is getting hot!
Property Specifics
| Multi-unit | |
| — | |
| — | |
| 1890 | |
| — | |
| — | |
| No | |
| — |
| Cook | |
| — | |
| — / — | |
| — | |
| — | |
| — | |
| 11814485 | |
| 16114080740000 |
Nearby Schools
| NAME: | DISTRICT: | DISTANCE: | |
|---|---|---|---|
|
Grade School
Beidler Elementary School |
299 | — | |
|
Middle School
Beidler Elementary School |
299 | Not in DB | |
|
High School
Marshall Metropolitan High Schoo |
299 | Not in DB | |
Property History
| DATE: | EVENT: | PRICE: | SOURCE: |
|---|---|---|---|
| 30 Dec, 2009 | Sold | $30,000 | MRED MLS |
| 11 Dec, 2009 | Under contract | $18,600 | MRED MLS |
| 1 Dec, 2009 | Listed for sale | $18,600 | MRED MLS |
| 20 Jun, 2018 | Sold | $172,500 | MRED MLS |
| 10 May, 2018 | Under contract | $199,900 | MRED MLS |
| 28 Feb, 2018 | Listed for sale | $199,900 | MRED MLS |
| 1 Dec, 2023 | Sold | $374,000 | MRED MLS |
| 24 Oct, 2023 | Under contract | $379,000 | MRED MLS |
| — | Last price change | $399,000 | MRED MLS |
| 22 Jun, 2023 | Listed for sale | $399,000 | MRED MLS |
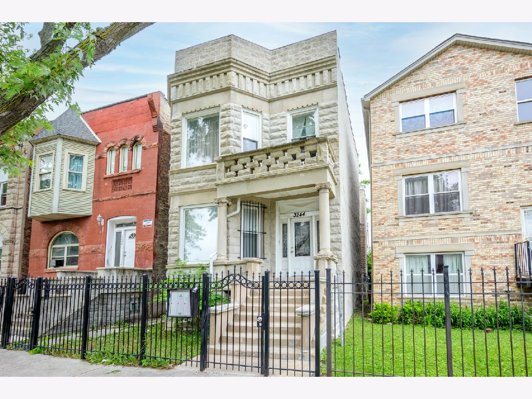
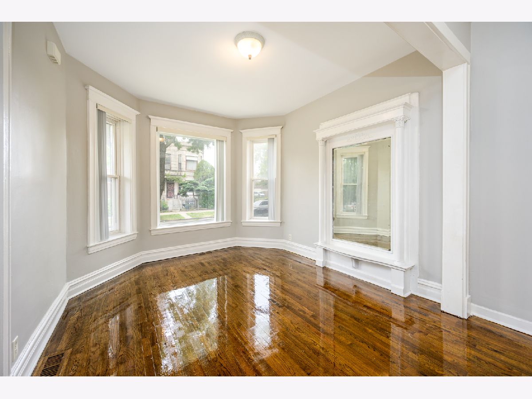
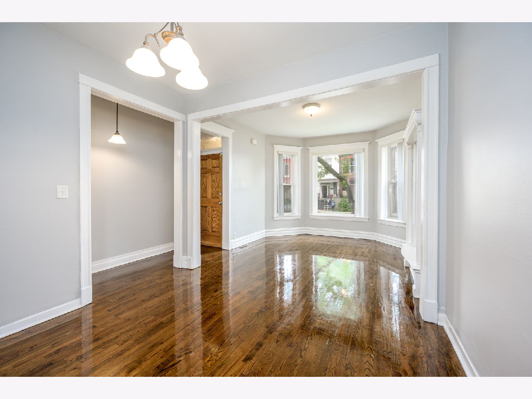
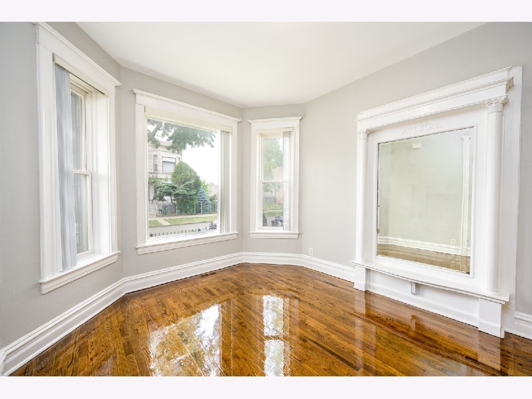
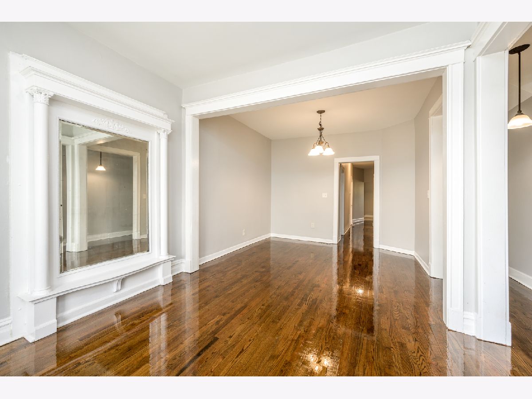
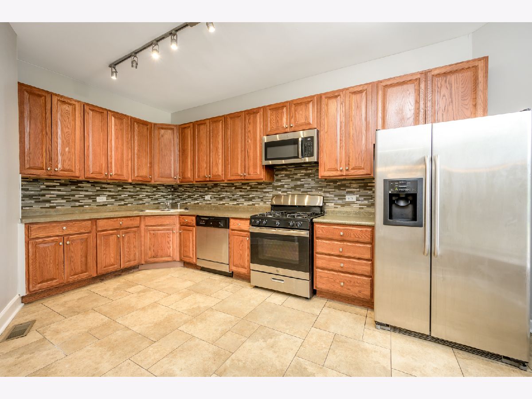
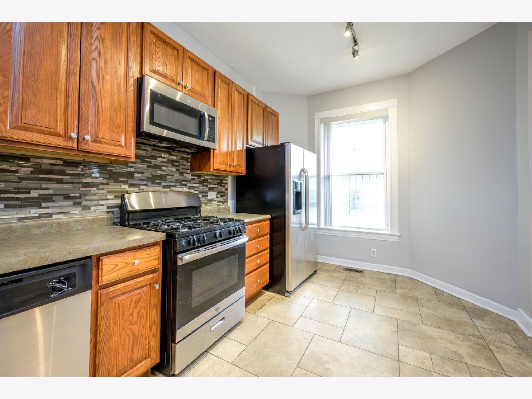
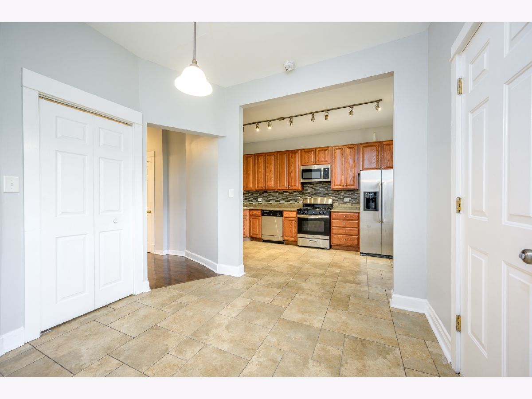
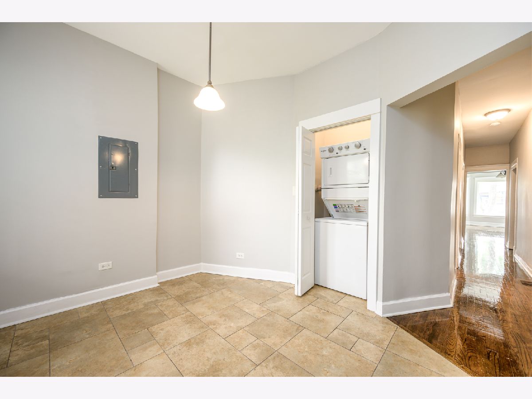
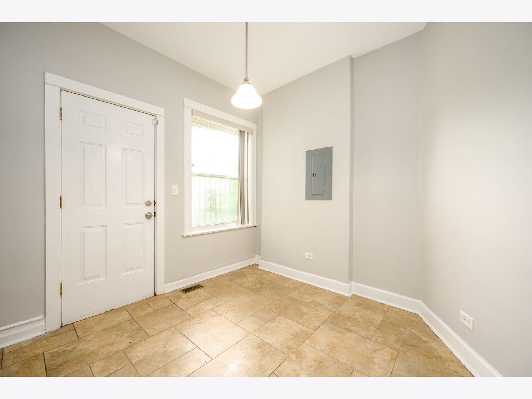
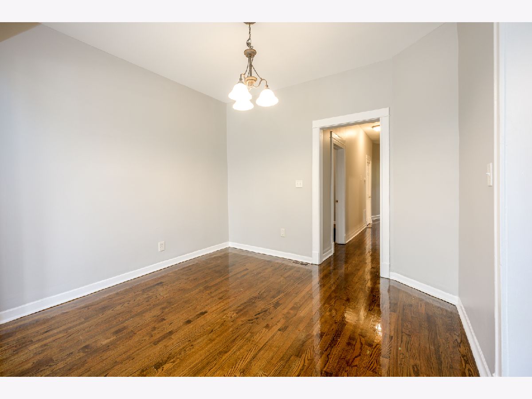
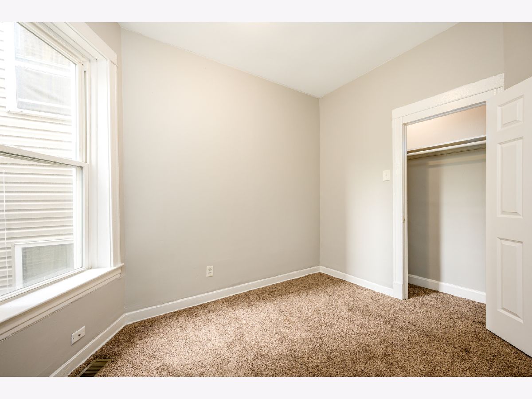
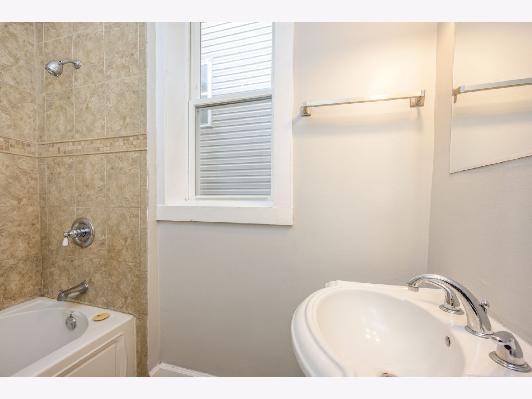
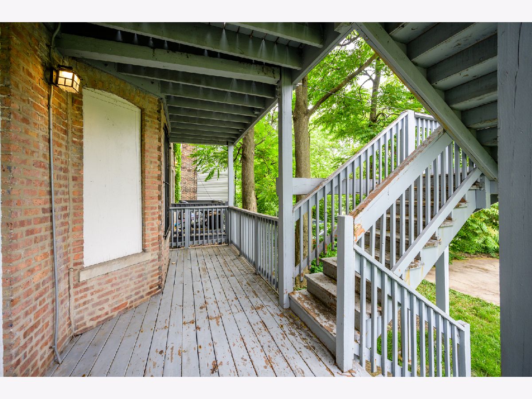
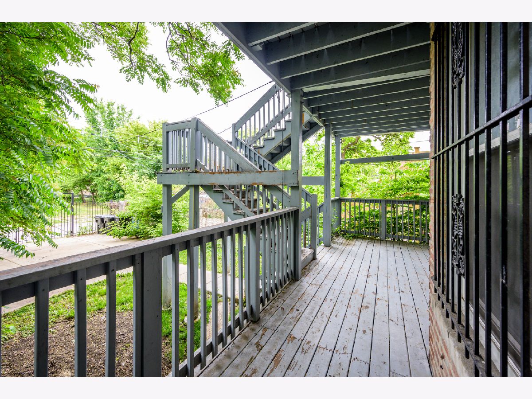
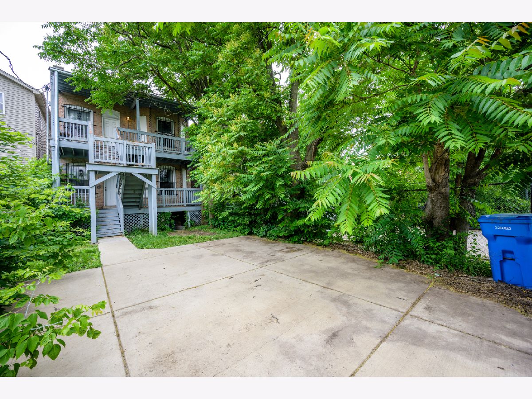
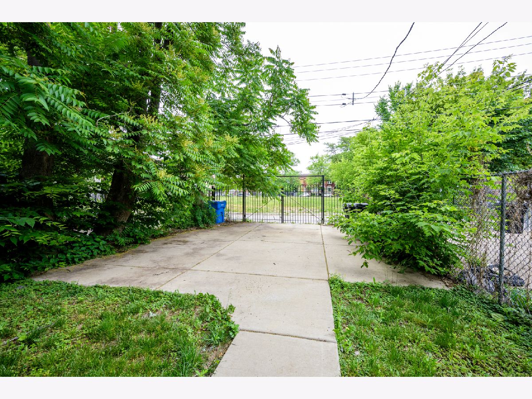
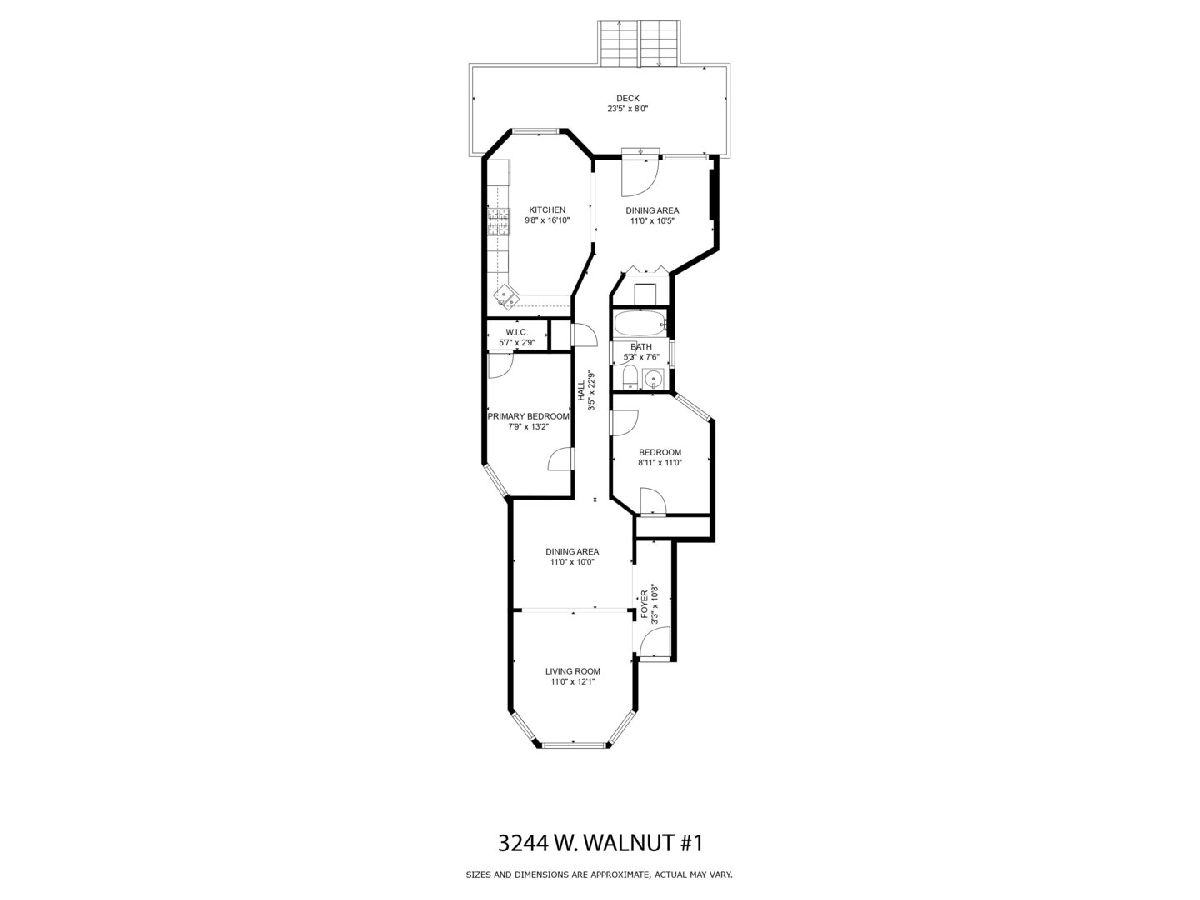
Room Specifics
Total Bedrooms: 4
Bedrooms Above Ground: 4
Bedrooms Below Ground: 0
Dimensions: —
Floor Type: —
Dimensions: —
Floor Type: —
Dimensions: —
Floor Type: —
Full Bathrooms: 2
Bathroom Amenities: —
Bathroom in Basement: 0
Rooms: —
Basement Description: Unfinished
Other Specifics
| — | |
| — | |
| — | |
| — | |
| — | |
| 25 X 125 | |
| — | |
| — | |
| — | |
| — | |
| Not in DB | |
| — | |
| — | |
| — | |
| — |
Tax History
| Year | Property Taxes |
|---|---|
| 2009 | $3,300 |
| 2018 | $4,051 |
| 2023 | $5,104 |
Contact Agent
Nearby Similar Homes
Contact Agent
Listing Provided By
Jameson Sotheby's Intl Realty

