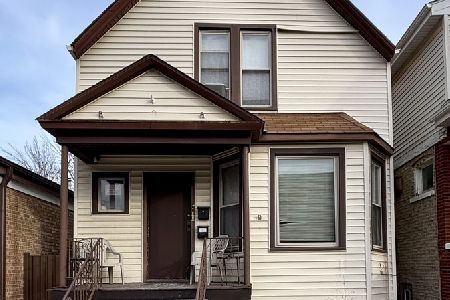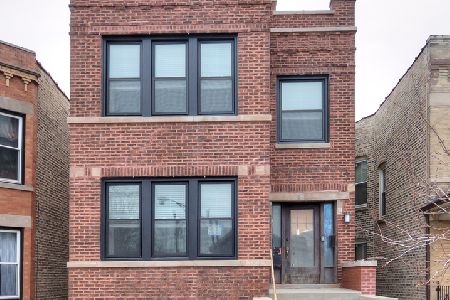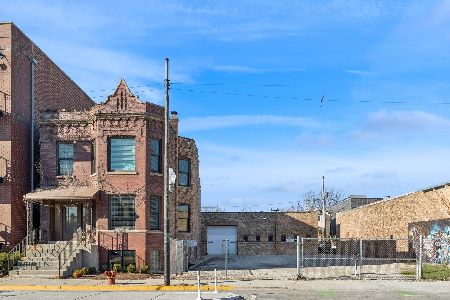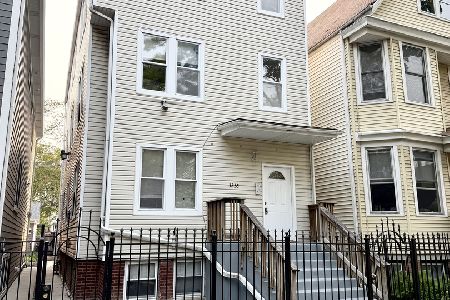3244 Whipple Street, Avondale, Chicago, Illinois 60618
$875,000
|
Sold
|
|
| Status: | Closed |
| Sqft: | 0 |
| Cost/Sqft: | — |
| Beds: | 11 |
| Baths: | 0 |
| Year Built: | 1925 |
| Property Taxes: | $17,226 |
| Days On Market: | 991 |
| Lot Size: | 0,00 |
Description
Super-Hot southeast Avondale, 3 unit brick w/full basement, 37x126 oversized lot and a rear three level coach house (2015 sq ft) in Chicago's ADU area! Brick building has spacious apartments (1150 sq ft) with 10' ceilings. Brand new main water line, new commercial w/d in basement, 5 newer gas hot water tanks, newer concrete sidewalk, patio and coach steps, Roof is 5 yrs old, 3 flat appliances all under 5 years old. Lots of hardwood floors, eat-in kitchens, spacious living room-dining room combo with two bays. Enclosed rear stairway with personal storage for each unit. Top 2 floors leased until 4/24, 1st fl currently vacant ($1925 value) coach house is month to month. Walk to Logan Square, Roscoe Village, Riverwalk, many parks, schools, shopping & transportation. Disclosures, Survey, Property Tax Reduction are in Documents. Please allow 24-48 hrs to show Buyers need pre-approval letters or cash.
Property Specifics
| Multi-unit | |
| — | |
| — | |
| 1925 | |
| — | |
| — | |
| No | |
| — |
| Cook | |
| — | |
| — / — | |
| — | |
| — | |
| — | |
| 11782180 | |
| 13243190190000 |
Nearby Schools
| NAME: | DISTRICT: | DISTANCE: | |
|---|---|---|---|
|
Grade School
Linne Elementary School |
299 | — | |
Property History
| DATE: | EVENT: | PRICE: | SOURCE: |
|---|---|---|---|
| 29 Jun, 2023 | Sold | $875,000 | MRED MLS |
| 14 Jun, 2023 | Under contract | $1,039,000 | MRED MLS |
| — | Last price change | $1,089,000 | MRED MLS |
| 12 May, 2023 | Listed for sale | $1,089,000 | MRED MLS |
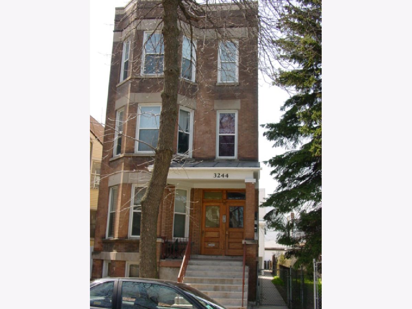
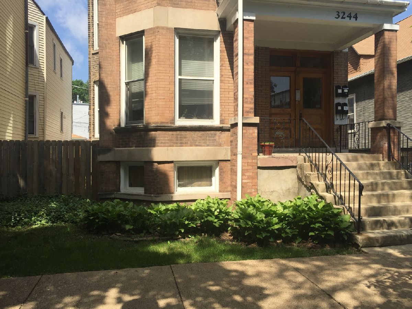
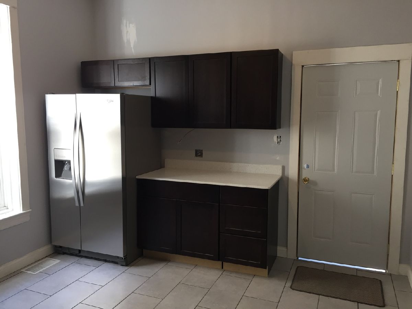
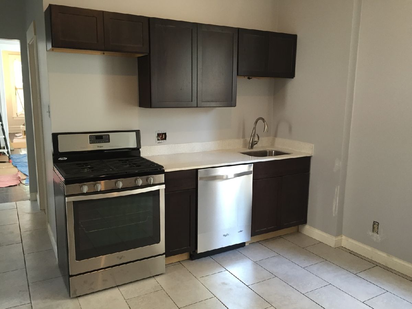
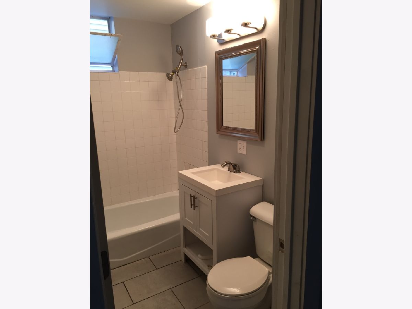
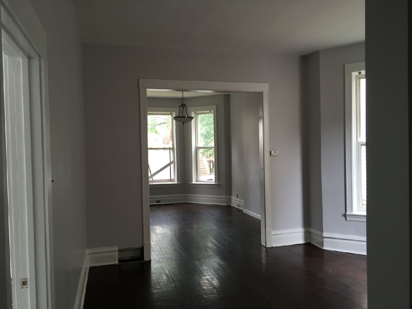
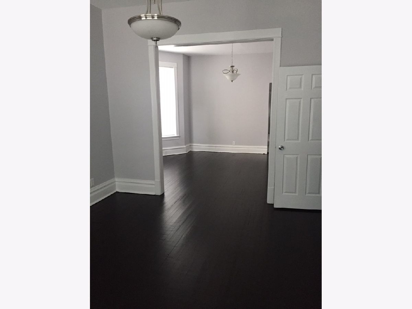
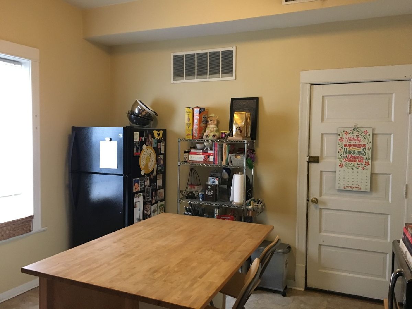
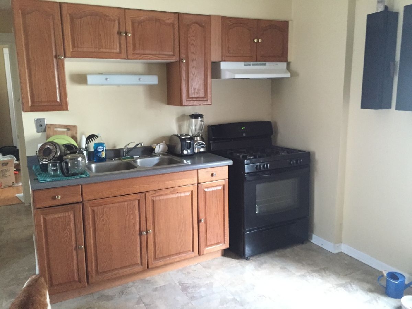
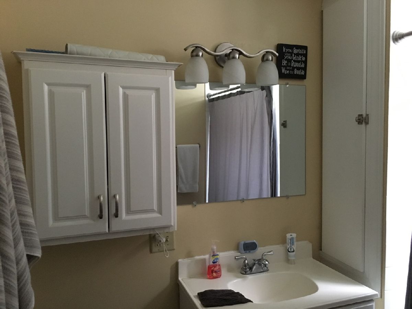
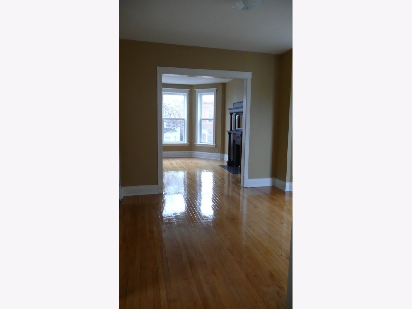
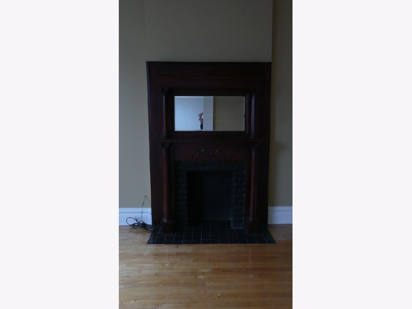
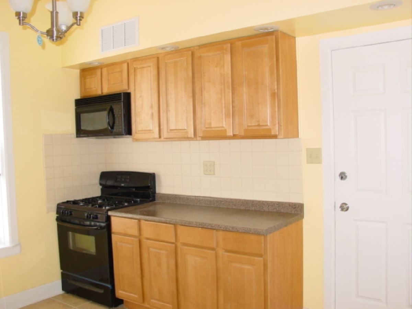
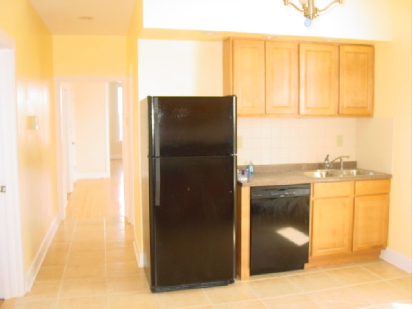
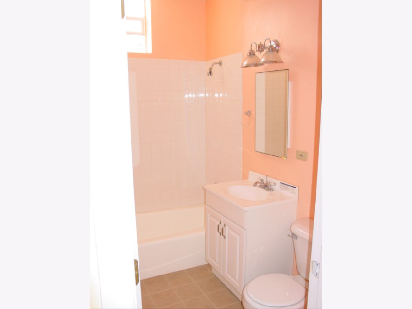
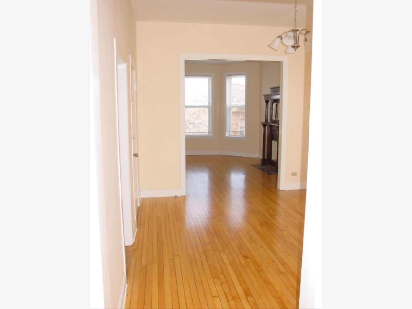
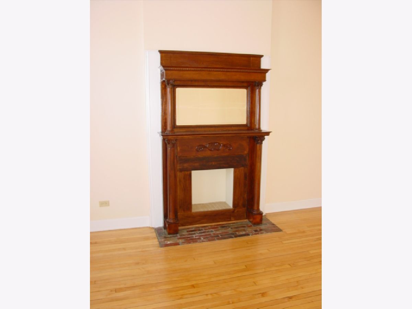
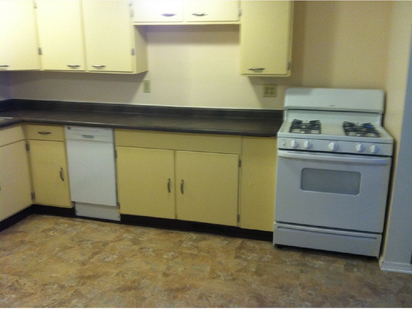
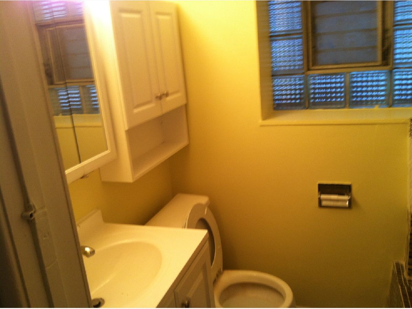
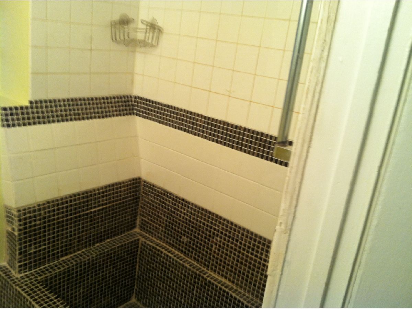
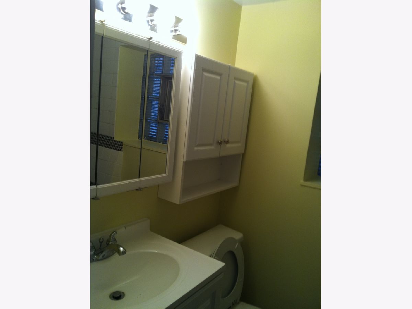
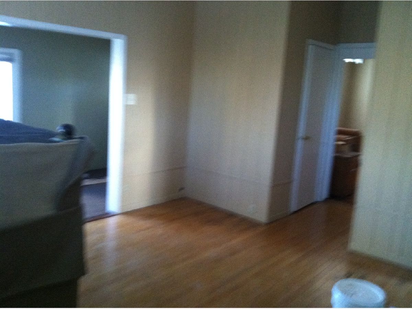
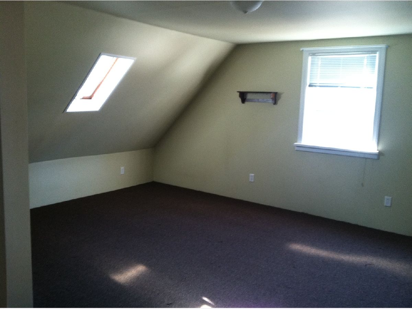
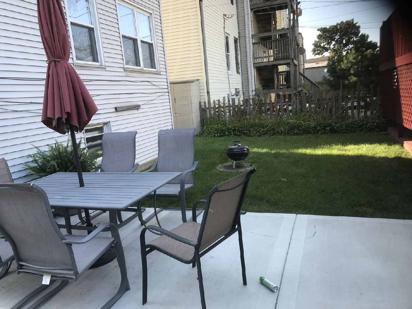
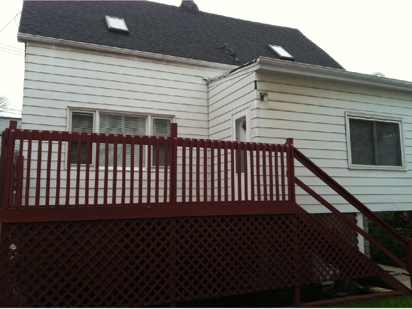
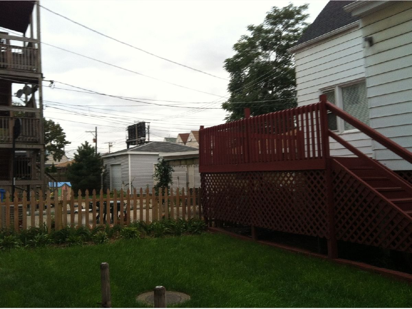
Room Specifics
Total Bedrooms: 11
Bedrooms Above Ground: 11
Bedrooms Below Ground: 0
Dimensions: —
Floor Type: —
Dimensions: —
Floor Type: —
Dimensions: —
Floor Type: —
Dimensions: —
Floor Type: —
Dimensions: —
Floor Type: —
Dimensions: —
Floor Type: —
Dimensions: —
Floor Type: —
Dimensions: —
Floor Type: —
Dimensions: —
Floor Type: —
Dimensions: —
Floor Type: —
Full Bathrooms: 5
Bathroom Amenities: —
Bathroom in Basement: 0
Rooms: —
Basement Description: Finished,Unfinished,Sub-Basement,Exterior Access,Egress Window,Concrete Block,Concrete (Basement),St
Other Specifics
| — | |
| — | |
| — | |
| — | |
| — | |
| 37 X 126 | |
| — | |
| — | |
| — | |
| — | |
| Not in DB | |
| — | |
| — | |
| — | |
| — |
Tax History
| Year | Property Taxes |
|---|---|
| 2023 | $17,226 |
Contact Agent
Nearby Similar Homes
Nearby Sold Comparables
Contact Agent
Listing Provided By
Rock Realty Group, Inc.

