32450 Will Center Road, Peotone, Illinois 60468
$540,000
|
Sold
|
|
| Status: | Closed |
| Sqft: | 2,255 |
| Cost/Sqft: | $253 |
| Beds: | 3 |
| Baths: | 4 |
| Year Built: | 2002 |
| Property Taxes: | $3,839 |
| Days On Market: | 485 |
| Lot Size: | 9,55 |
Description
Are you searching for the perfect home in a peaceful, country setting? Look no further! Constructed in 2002, this custom built, 2255 square foot ranch home is situated on 9.55 acres. The classic brick construction offers durability and timeless appeal. Nestled in rural Peotone, this home offers a serene country setting while still being close to all the amenities you need. Enjoy the tranquility of the professionally landscaped property from your front porch, patio, or while relaxing in the pool. An open-floor plan greets you as you enter this thoughtfully designed home. Features include hardwood flooring, fireplace, and 6 panel doors. The open-concept kitchen is equipped with ample counter space perfect for entertaining. The full-basement is partially finished providing additional living space which includes a recreation room, fireplace, bedroom, bathroom, storage areas, and a bonus room perfect for a home office or guest room. This home offers the perfect blend of country charm and modern amenities.
Property Specifics
| Single Family | |
| — | |
| — | |
| 2002 | |
| — | |
| — | |
| No | |
| 9.55 |
| Will | |
| — | |
| — / Not Applicable | |
| — | |
| — | |
| — | |
| 11990039 | |
| 2021334000060000 |
Nearby Schools
| NAME: | DISTRICT: | DISTANCE: | |
|---|---|---|---|
|
High School
Peotone High School |
207U | Not in DB | |
Property History
| DATE: | EVENT: | PRICE: | SOURCE: |
|---|---|---|---|
| 30 Sep, 2024 | Sold | $540,000 | MRED MLS |
| 13 Aug, 2024 | Under contract | $570,000 | MRED MLS |
| — | Last price change | $585,000 | MRED MLS |
| 23 May, 2024 | Listed for sale | $585,000 | MRED MLS |
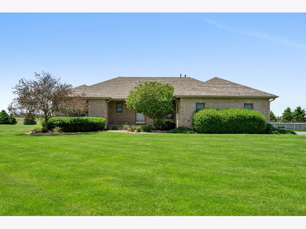
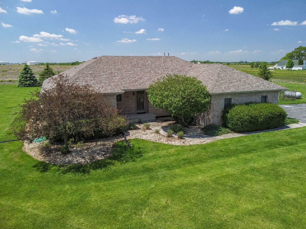
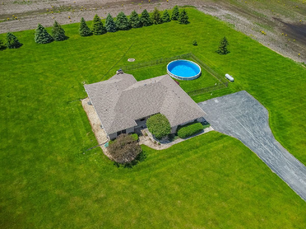
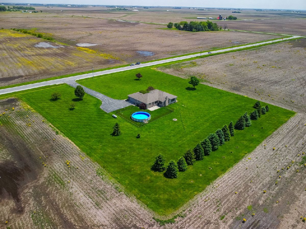
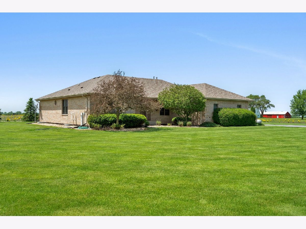
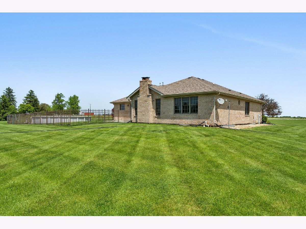
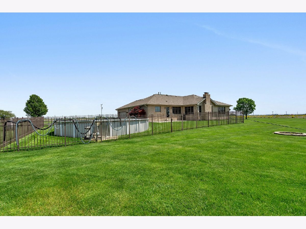
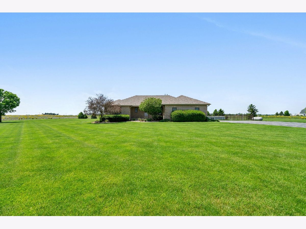
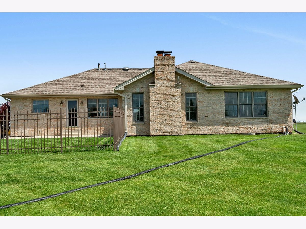
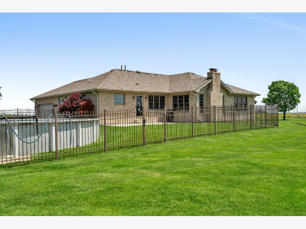
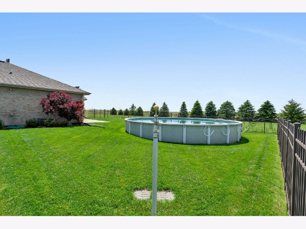
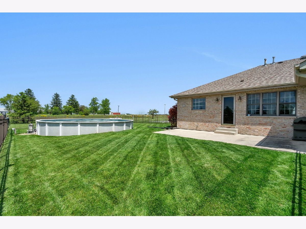
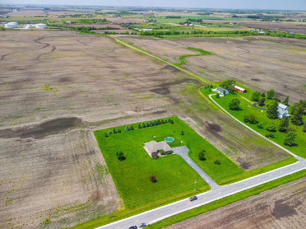
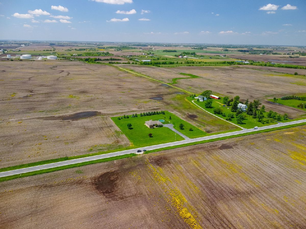
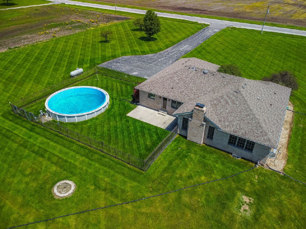
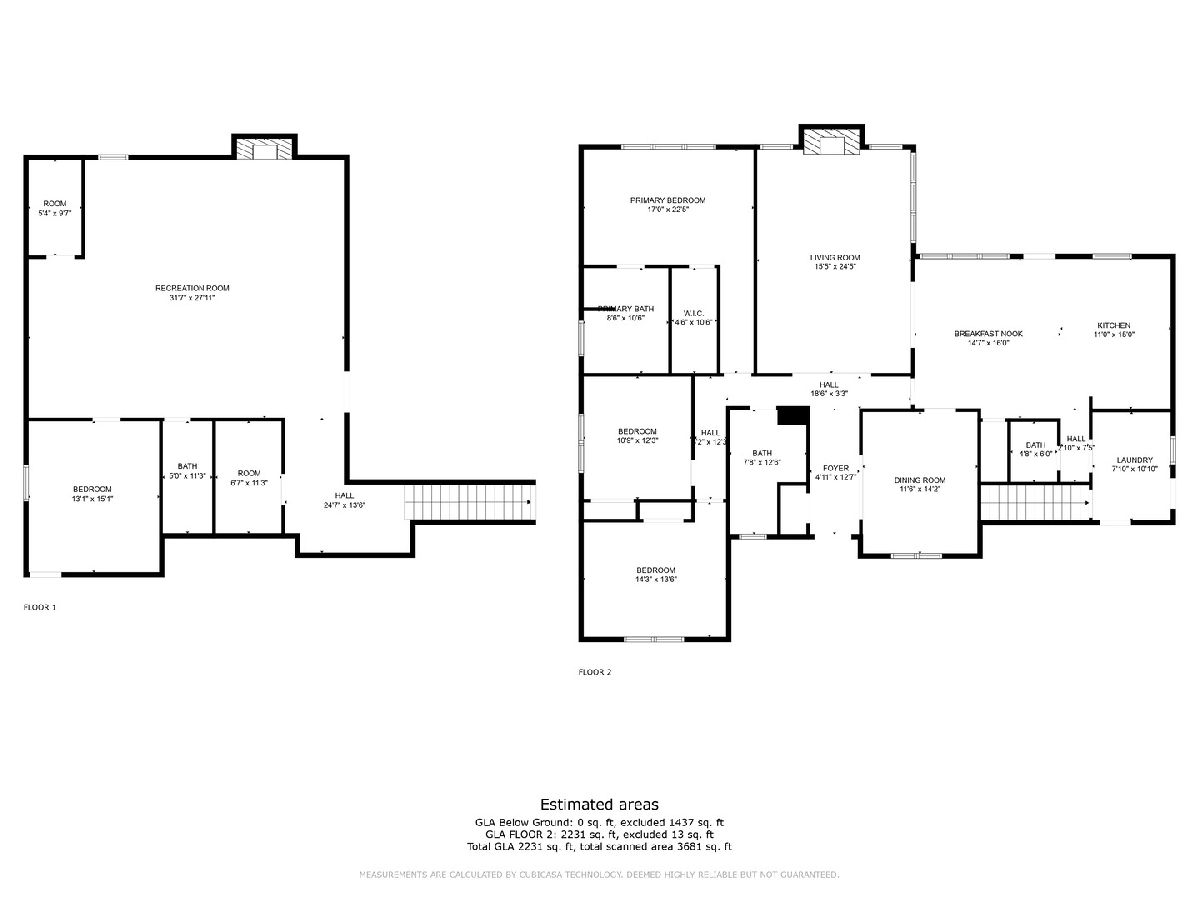
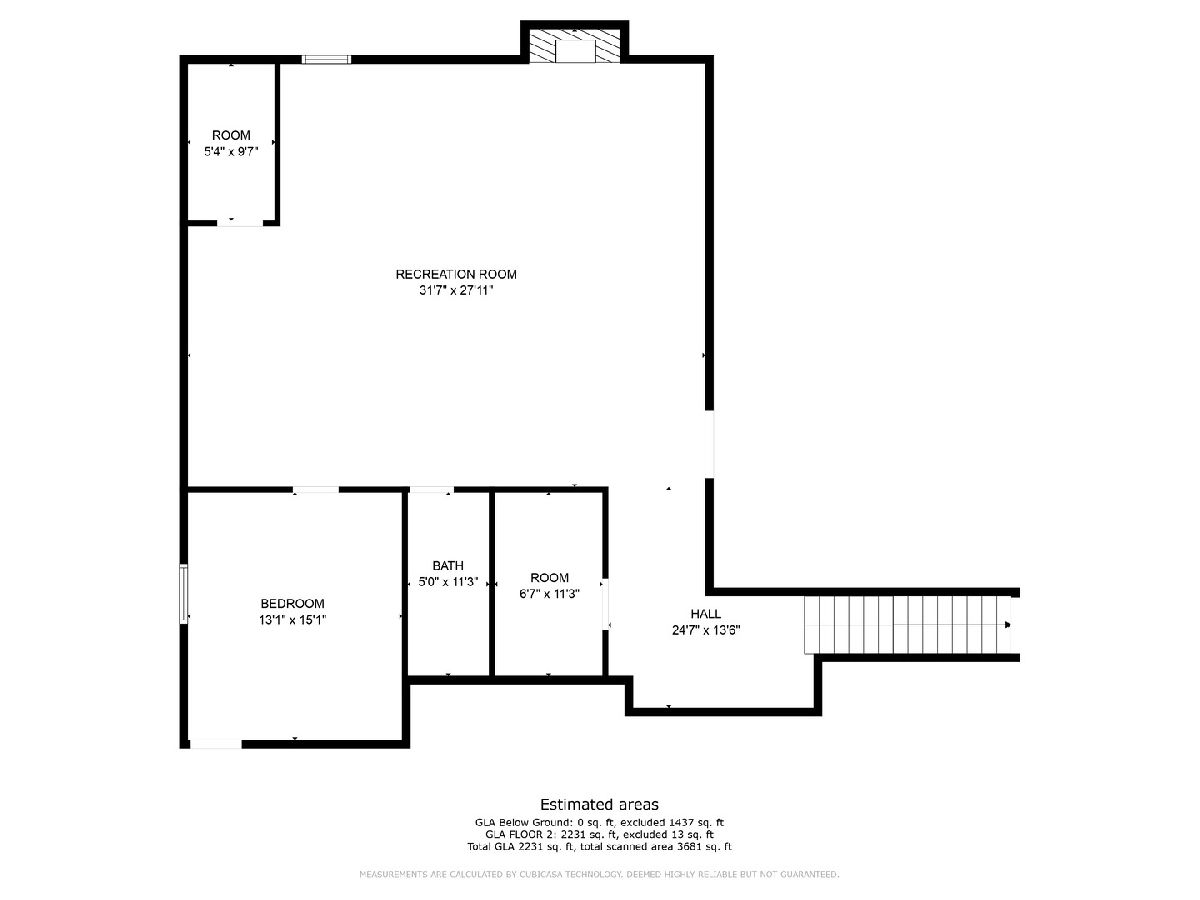
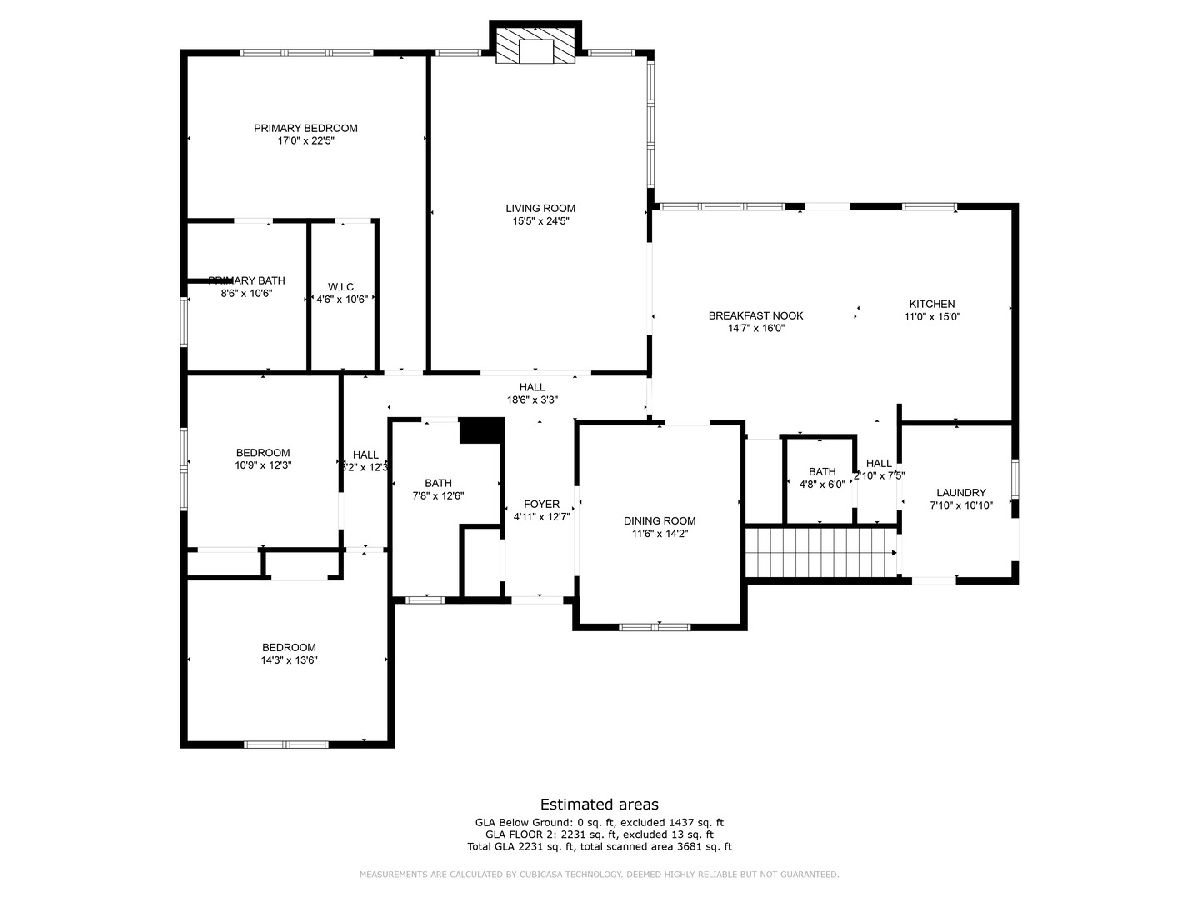
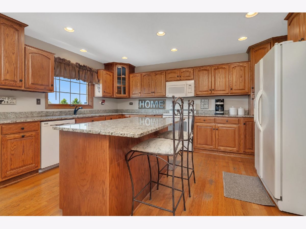
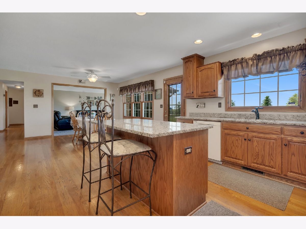
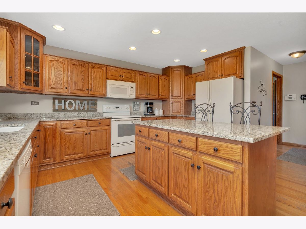
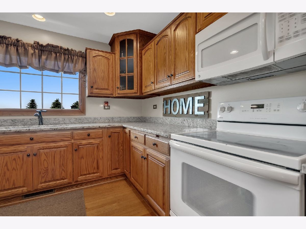
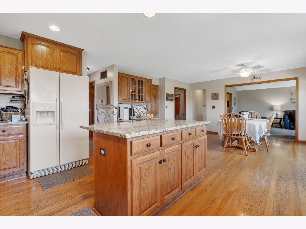
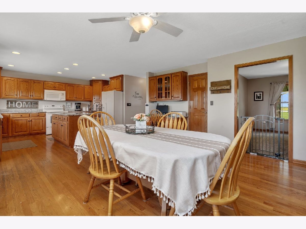
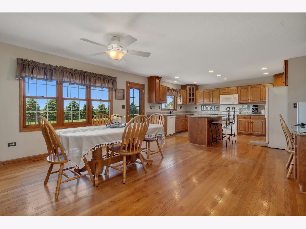
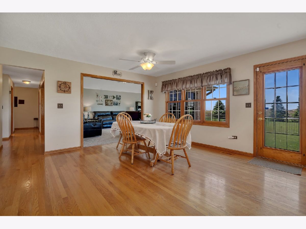
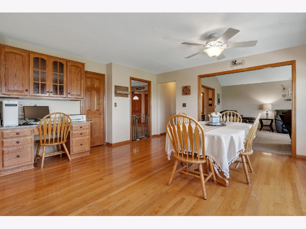
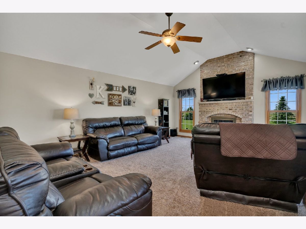
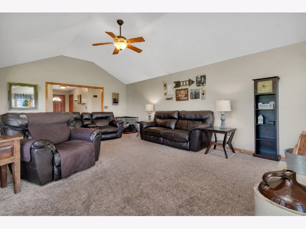
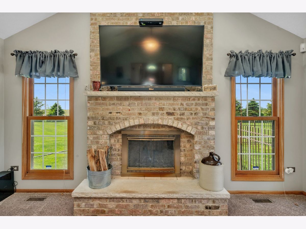
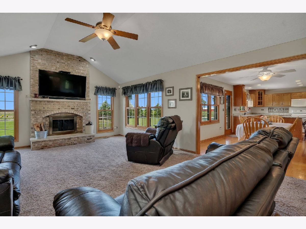
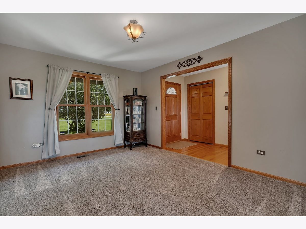
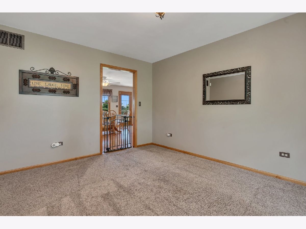
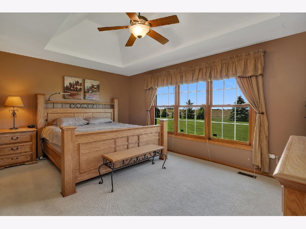
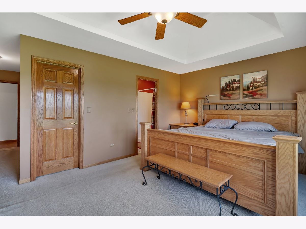
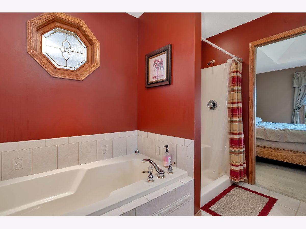
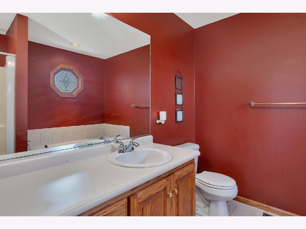
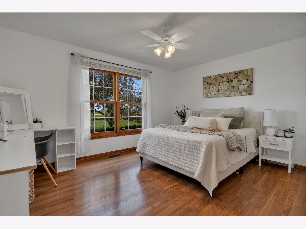
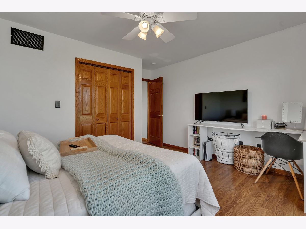
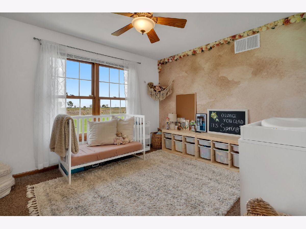
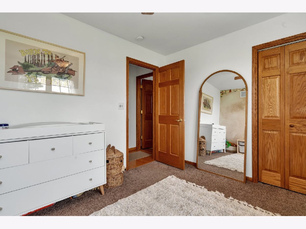
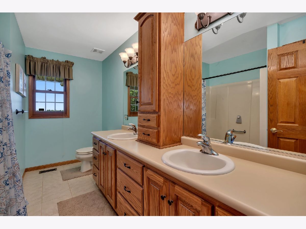
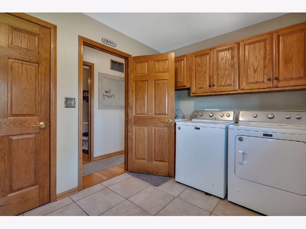
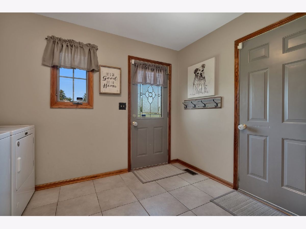
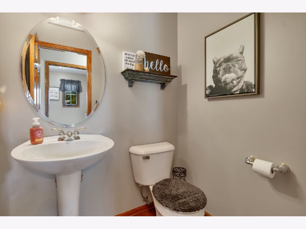
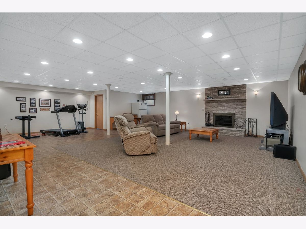
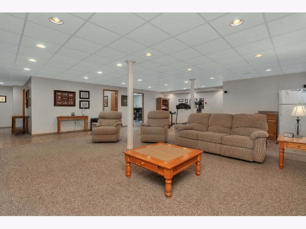
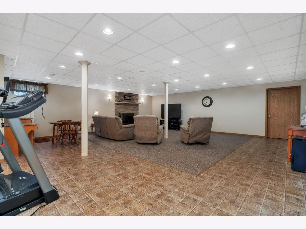
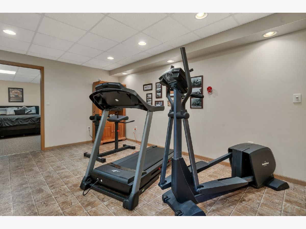
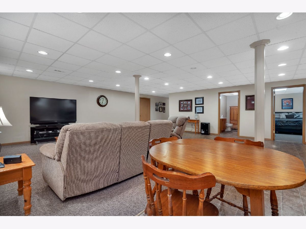
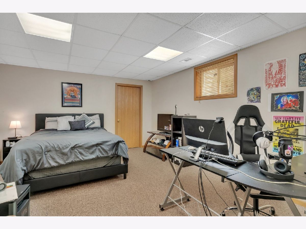
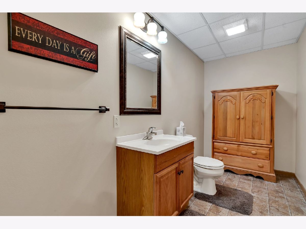
Room Specifics
Total Bedrooms: 4
Bedrooms Above Ground: 3
Bedrooms Below Ground: 1
Dimensions: —
Floor Type: —
Dimensions: —
Floor Type: —
Dimensions: —
Floor Type: —
Full Bathrooms: 4
Bathroom Amenities: Double Sink
Bathroom in Basement: 1
Rooms: —
Basement Description: Partially Finished,Egress Window,Rec/Family Area,Storage Space
Other Specifics
| 2 | |
| — | |
| Asphalt | |
| — | |
| — | |
| 339.37X1322.76X329.37X1323 | |
| — | |
| — | |
| — | |
| — | |
| Not in DB | |
| — | |
| — | |
| — | |
| — |
Tax History
| Year | Property Taxes |
|---|---|
| 2024 | $3,839 |
Contact Agent
Nearby Similar Homes
Nearby Sold Comparables
Contact Agent
Listing Provided By
Hexagon Real Estate



